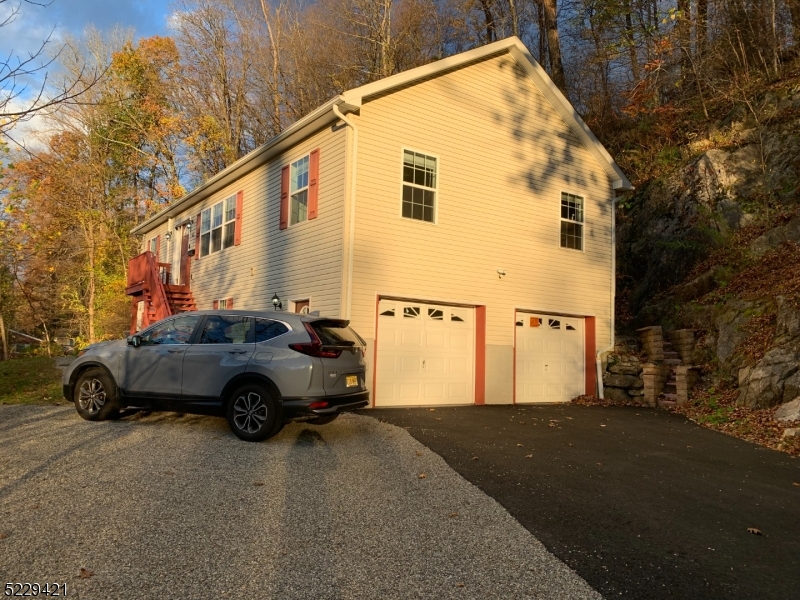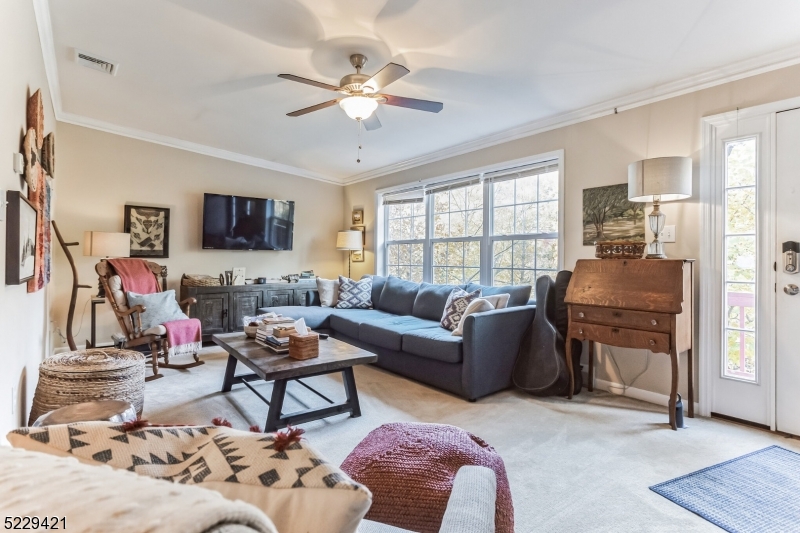46 E Shore Dr | Vernon Twp.
OWN A 1 ACRE MOUNTAIN,CLICK VIRTUAL TOUR, ACROSS THE STREET FROM YOUR PRIVATE LAKE,WALK THE 1.8 MILE LAKE THOUGH A NATIONAL WILDLIFE REFUGE,WE LOVE this PROPERTY! Only MOVING 5 HOMES AWAY. MY 4 TH HOME IN PVL,FISHING,BOATING,HIKING. YOUR FORESTED BIRD SANCTUARY W MULTI VARIETIES OF BIRDS VISIT DAILY, THE PRIVACY AND BEAUTY OF This PROPERTY CAN NOT BE APPRECIATED "DRIVING BY," THE 350 FT X 120 FT OF TREES, A 1/2 SOCCER FIELD SIZE YARD AND PRIVATE 10,000 PLUS SQ FT OF STONE PATIOS, ARE PURPOSLY HIDDEN FROM EVERY NEIGHBOR, TAXES ONLY $ 8K,+HOA $550/YR,PRIVATE IN LAW SUITE WITH 1 BEDROOM+1 FULL BATH,OWN ENTRANCE NO STEPS, OWN HEAT ZONE,2012 SEPTIC SYSTEM HAS 2@ 1000 GAL TANKS AND A FIELD:40 FTX20 FT BUILT 2012,TOTAL 2700 SQ FT W 2 CAR FINISHED GARAGE FITS 4X4 PICK UP, HOME HAS 2 DINING ROOMS,2 KITCHENS, 2 STOVES,2 Refrigerators,2 LIVING ROOMS,2 Washer Dryer hook ups,2 WALK OUTS, 2 SLIDING DOORS TO PATIOS,+DECK, CLICK FOR "VIDEO TOUR",4 zone HWBB HEAT, WITH CENTRAL AIR 4 BEDROOMS,3 FULL BATHS, CENTRAL AIR. DESIGNED WITH ONE SIDE OF THE KITCHEN,LR and DINNING ROOM is the MASTER SUITE 24'X14'. And to the other side of the Kitchen is BRs 2 AND 3.CROWN MOLDING throughout, Cherry Cabinets and Corian Counters,SUVS can K TURN in NEW 2022 DRIVEWAY, 2023 HWH, All WINDOWS 56"X36" GBG,WITH CUSTOM 9 FT LR WINDOW+FRONT DOOR W DOUBLE SIDE LIGHTS,OAK STAIRS,TV ELECTRIC RAISED 72 IN,6 CEILING FANS,WHOLE HOUSE FAN+HOUSE GENERATOR HOOKUP, WALK UP ATTIC STORAGE DECKS STAINED 2023, TILE FLOORS. GSMLS 3894539
Directions to property: 1/2 mile FROM CRYSTAL SPRINGS OR GREAT GORGE VILLAGE, RTE 94, APPROX. 1/2 MILE TO OLD COACH RD TO PL



































