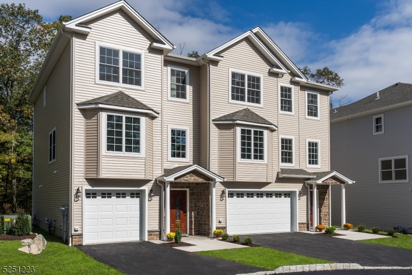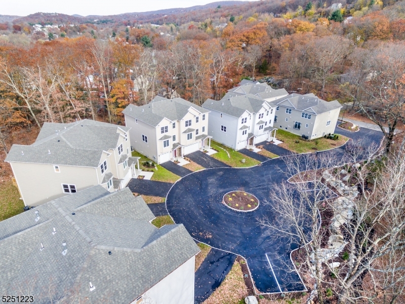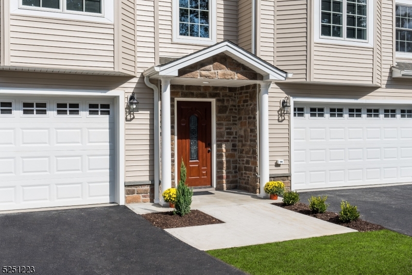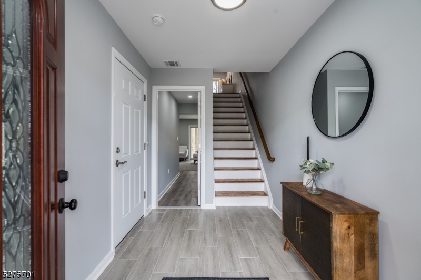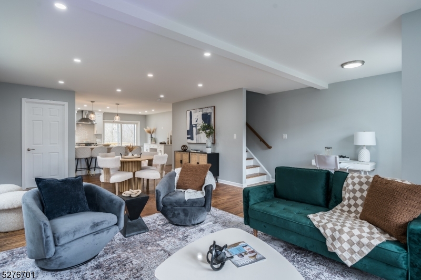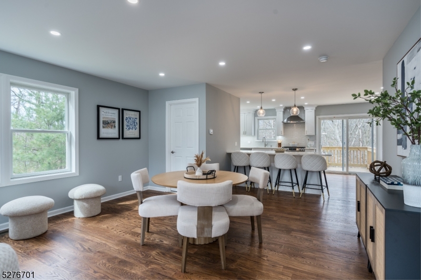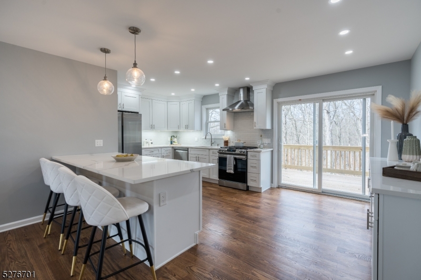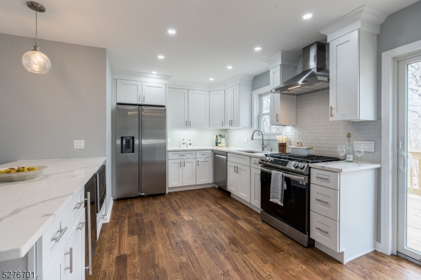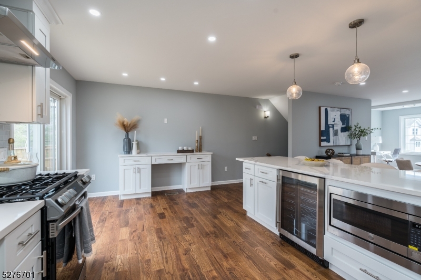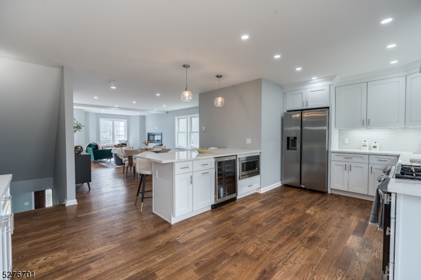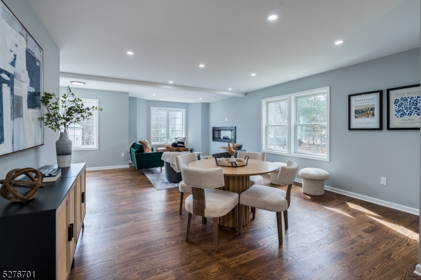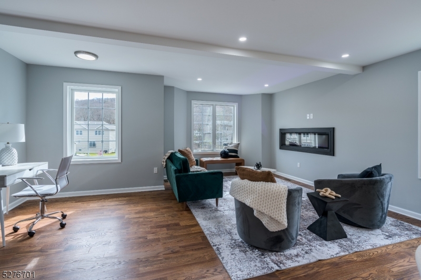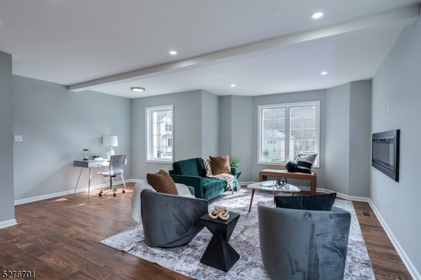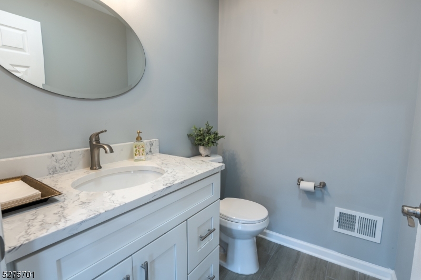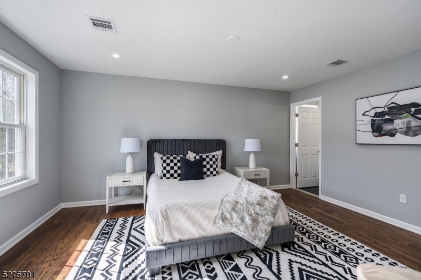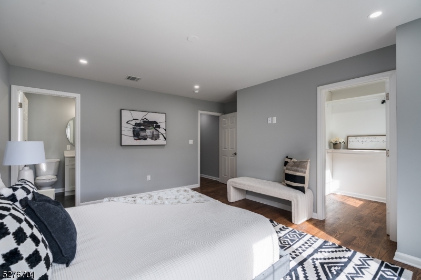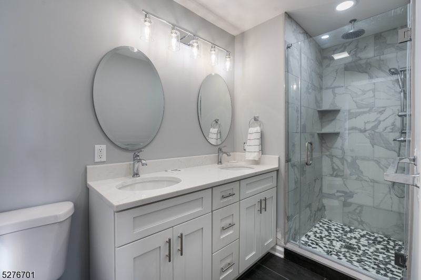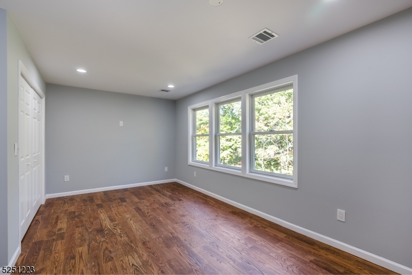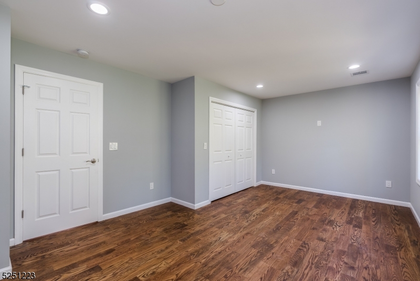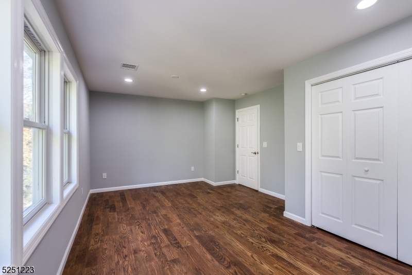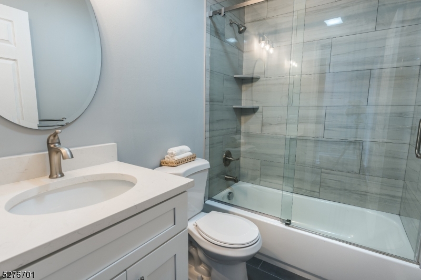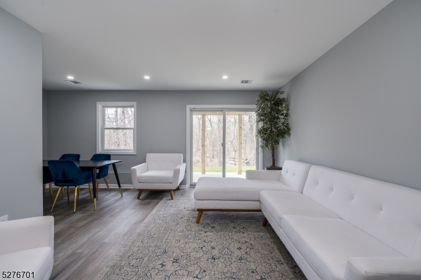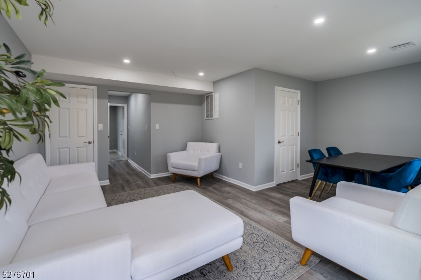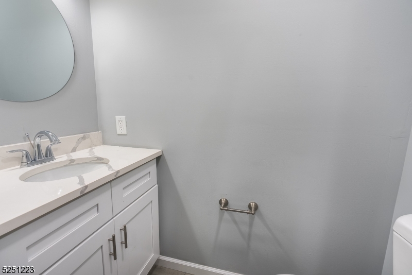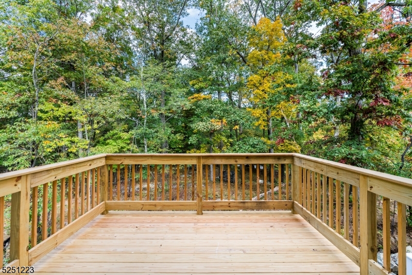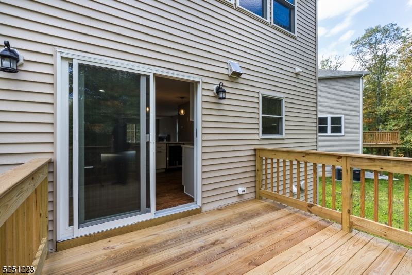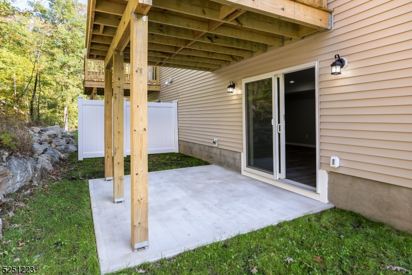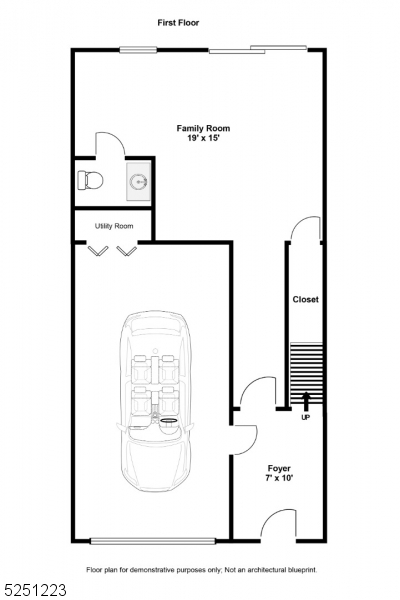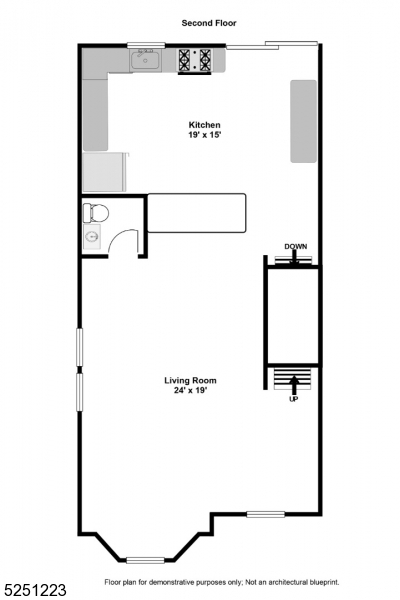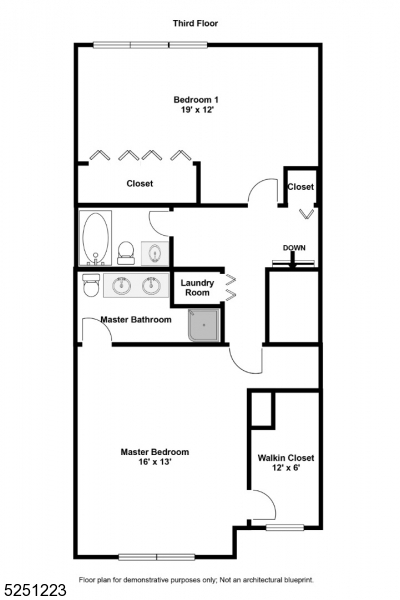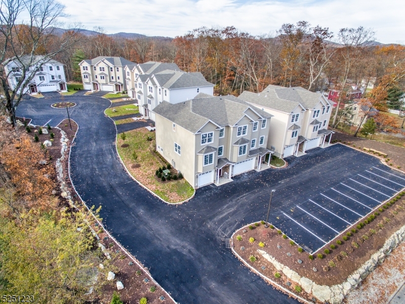20-12 Mountain Ave, 12 | Wanaque Boro
UNITS ARE SELLING - ONLY 4 LEFT! - NEW CONSTRUCTION! 12 - unit complex nestled in a quiet residential area, backs up to woods. This Elegant End Unit Townhouse boasts over 2300 sq. ft. (includes garage), w/quality workmanship throughout. 3 finished levels of living includes an open concept floor plan on second level with amazing kitchen with all the bells and whistles, including cabinets to ceiling w/crown molding, a huge center island seats 5, quartz counters, separate dining area, under cabinet lighting, top of the line Stainless Steel appliances & a wine refrigerator! Kitchen is open to oversized LR/DR combo w/electric fireplace and lots of windows that flood the space with natural light. SGD walks out to your private deck overlooking woods. Two large bedrooms, Master features it's own full bath with luxurious shower and a spectacular walk-in-closet w/custom closet system. Two full & two half baths gives you a bathroom on every level. Beautiful solid hardwood floors throughout two main levels. Ground level finished Family room features LPV floor, powder room & SGD walkout to private patio overlooking woods. Perfect as home office w/it's own entry. Includes a Ten year homeowners limited warranty. The high-end finishes will not disappoint! Partnered with a terrific, private location! Close to NYC transit, Express bus park & ride, great restaurants, state parks, hiking and more! Minutes to Rts 287 & 208! HOA Fee estimate is $280/mo. GSMLS 3891992
Directions to property: Rt 287 to Ringwood Ave to Belmont, R onto Mullen, L onto Grove, R onto Park, R onto Mountain to end.
