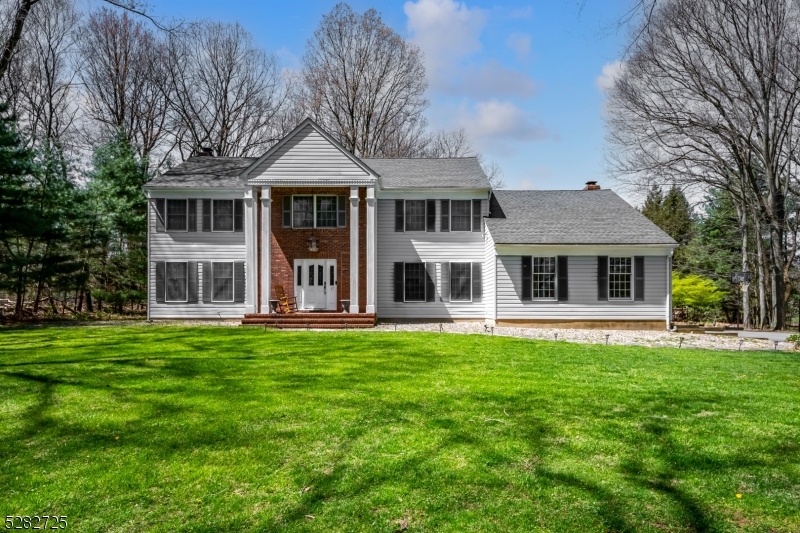17 Ramsey Way | Washington Twp.
Welcome to this stately colonial gem nestled in a perfect neighborhood, with its park-like level property. As you step through the ceramic-tiled foyer, you'll be greeted by the warmth of hardwood floors in the living room. The adjacent dining room, adorned with chair rail, seamlessly connects to the eat-in kitchen, with stainless steel appliances and sliders leading to a delightful deck. The family room, complete with a wood-burning fireplace, invites cozy gatherings. Don't miss the 3-season room, where you can enjoy the spacious and private rear yard, year-round. The first floor also features a powder room, laundry room and an office with cathedral ceiling and a skylight, and a fireplace with wood burning stove insert. Upstairs the primary bedroom awaits. It boasts a sitting area perfect for unwinding and a generous walk-in closet. The master bathroom offers a jetted tub, separate stall shower, and vanity. The additional bedrooms are equally spacious, offering ample closet space. Outside, an inground pool promises refreshing summer days. Also included is a storage shed, a new natural gas multi-zoned furnace, new roof and more. GSMLS 3897898
Directions to property: Schooleys Mtn Rd (Rt 24) to Pleasant Grove to Ramsey











































