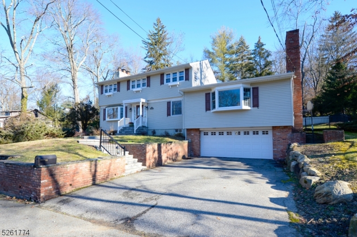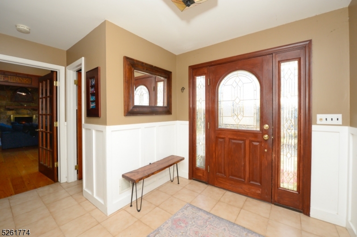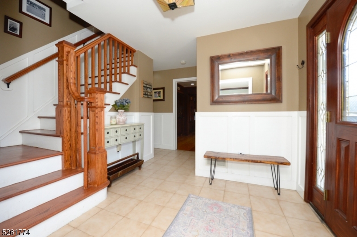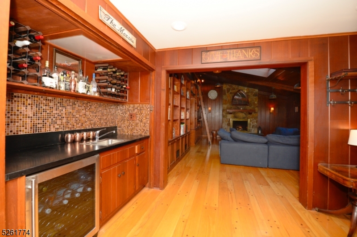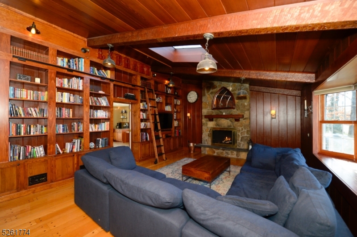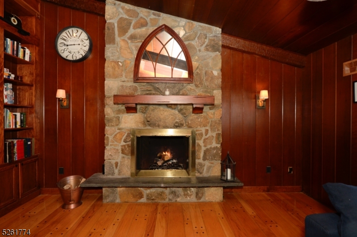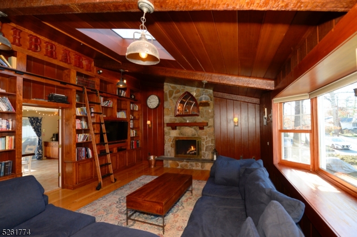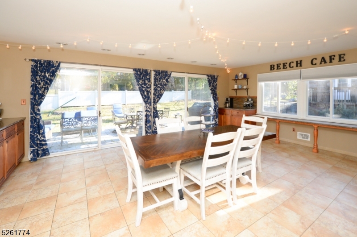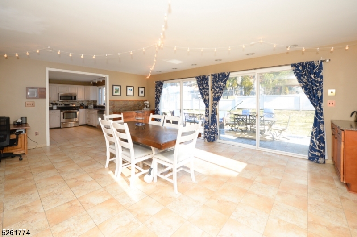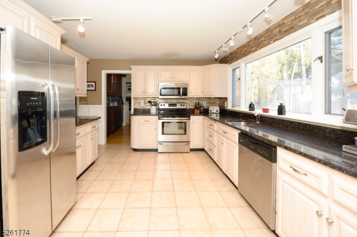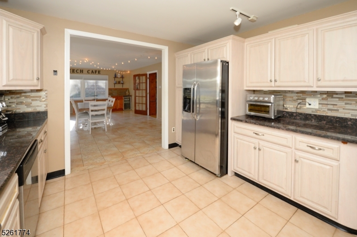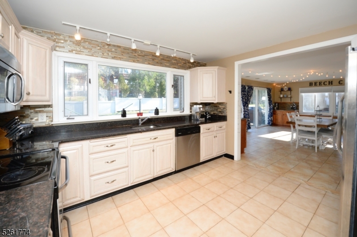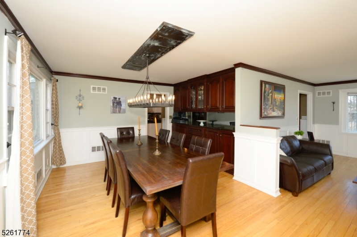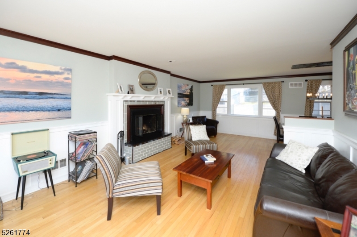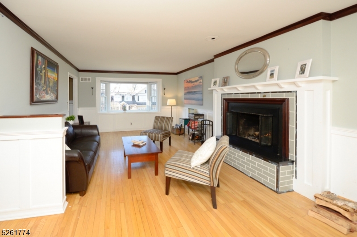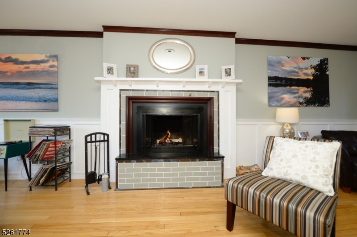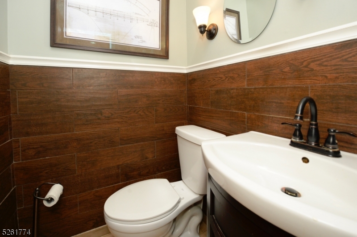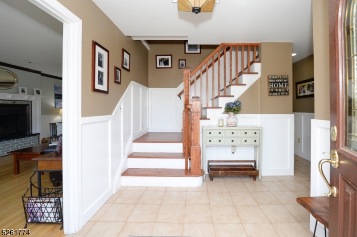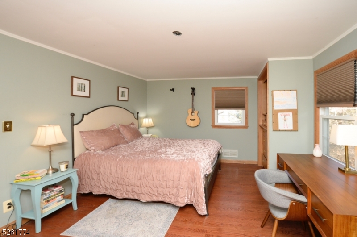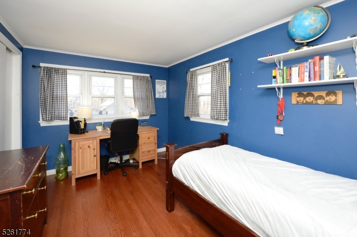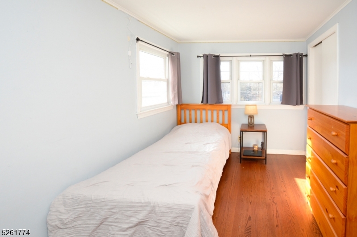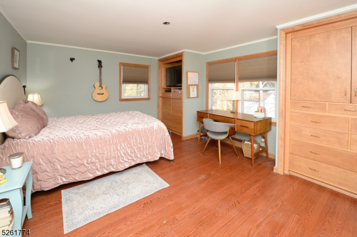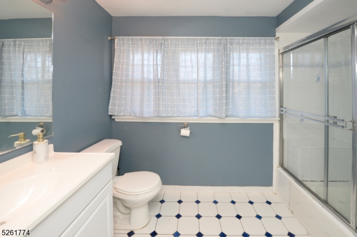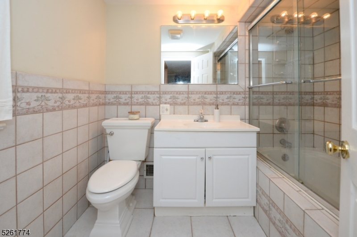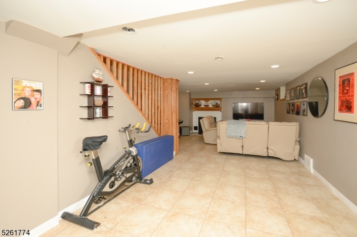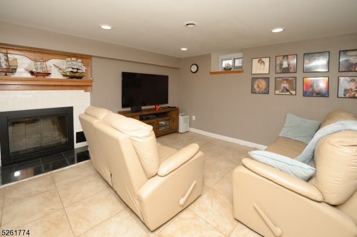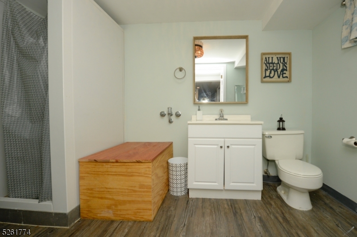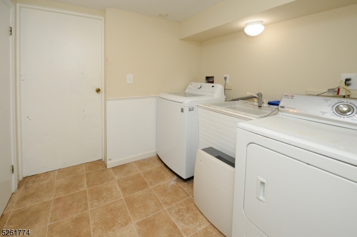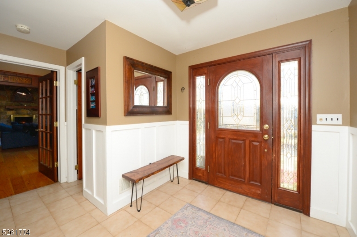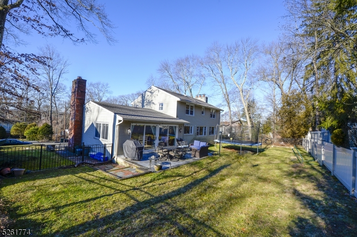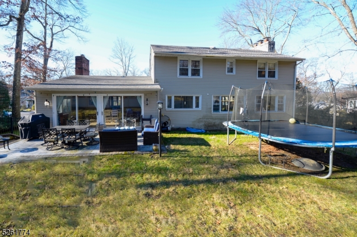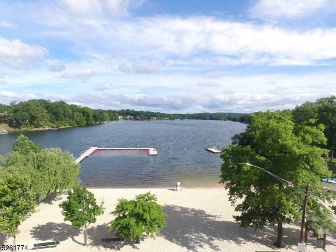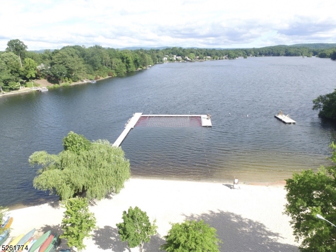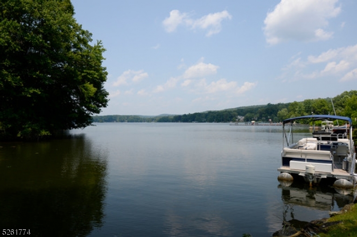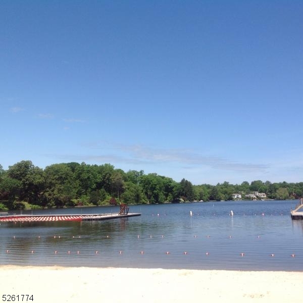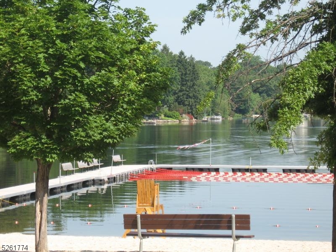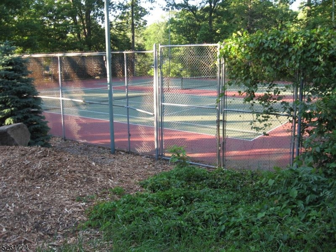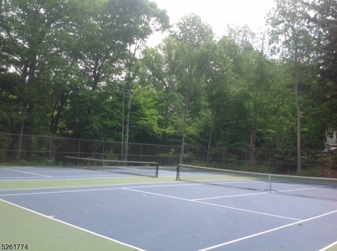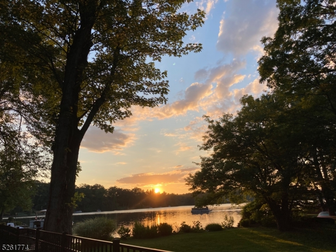35 Beech Ter | Wayne Twp.
You will love coming home to this lovely 2700' Center Hall Colonial located in a Desirable Private Pines Lake community ! With seasonal Lake views. A wonderful open floor plan surrounded by an abundance of natural light enhances this home with style and comfort. The unique Great Rm/Wall library Boast a rolling ladder, soaring stone wood burning fire place, beam ceilings, a skylight, bay window, butlers pantry with custom built in's. Eat in kitchen; granite counters, custom wood cabinets and stainless steel appliances opens up to a large room surrounded by a wall of windows and sliding glass doors overlooking a private fenced backyard. Continuing on is a lovely living room with a wood burning fireplace a formal dining room & powder room. Master bedroom and master bath plus 3 additional bedrooms and a full bath with plenty of closet space and hardwood floors. Lower level is finished with agas f/p,full bath and plenty of storage. Pines Lake is a very desirable section of Wayne offering resort style living; swimming, boating, fishing, tennis numerous clubs and activities for all ages, Great schools. Pines Lake elementary school within the community. Close to major highways and NYC transportation. "You are going to love living here!" GSMLS 3891095
Directions to property: Indian to Tower Right on to Beech
