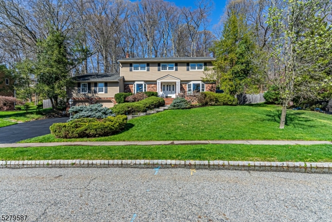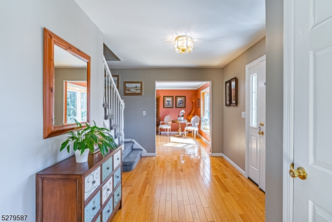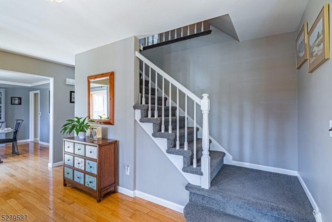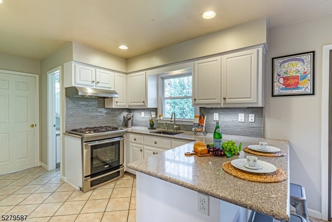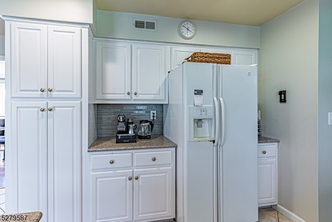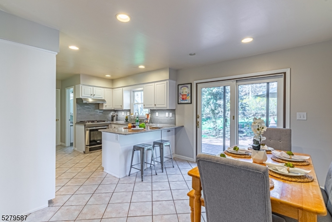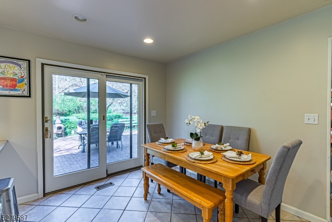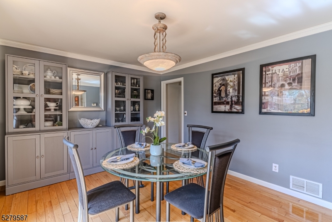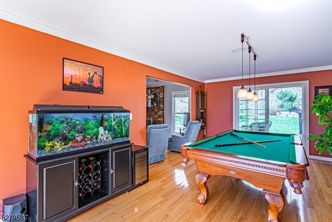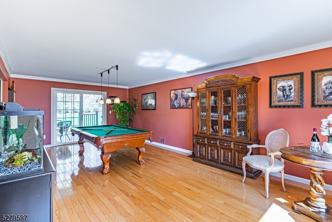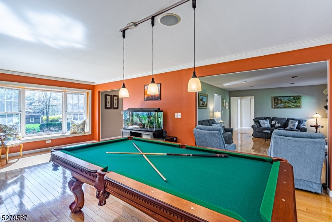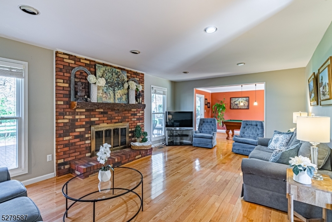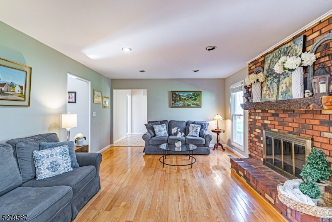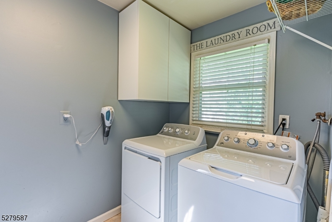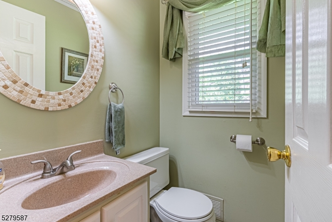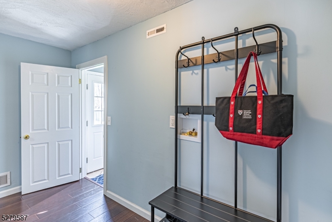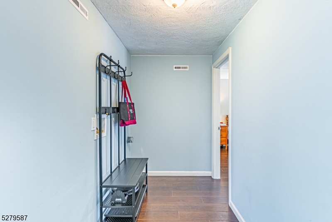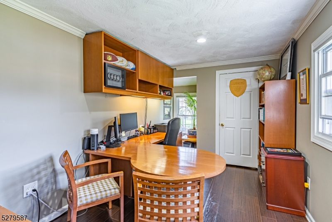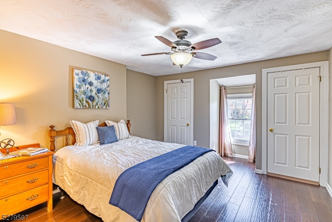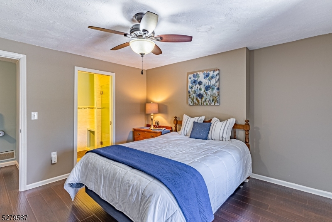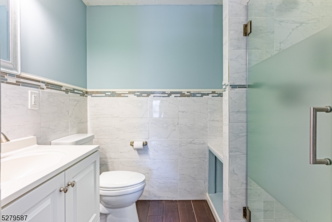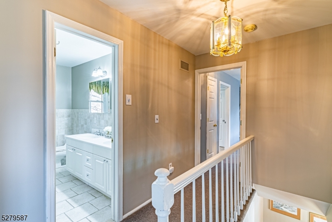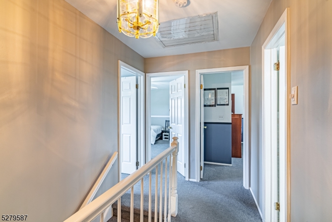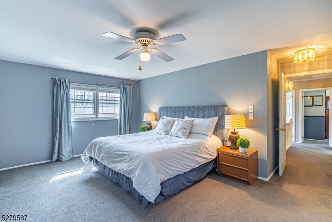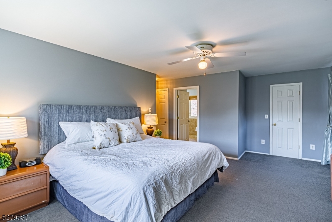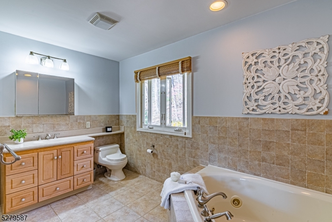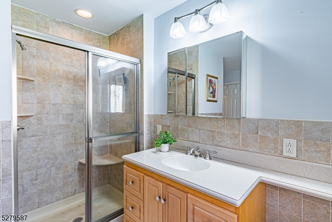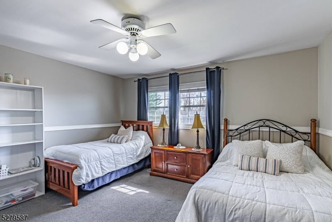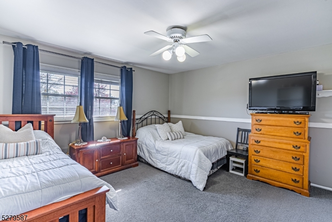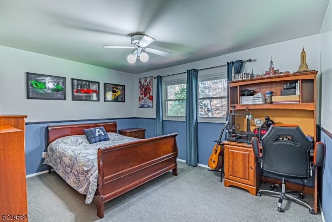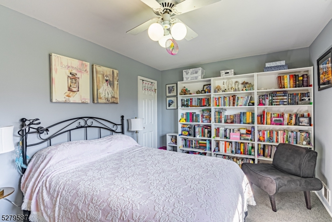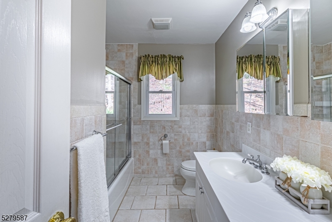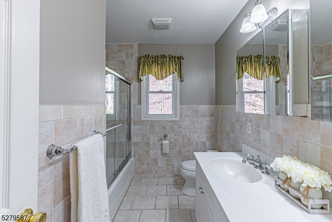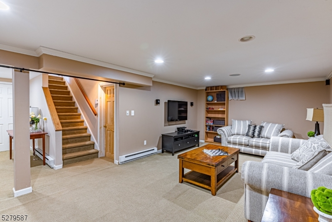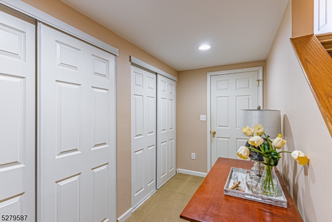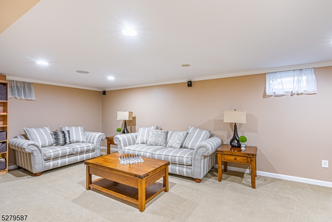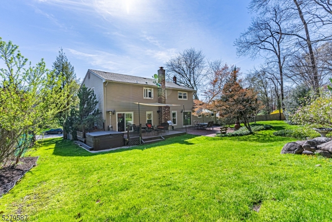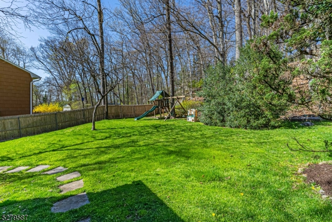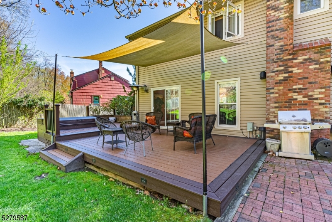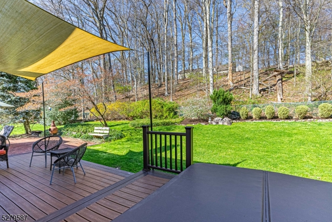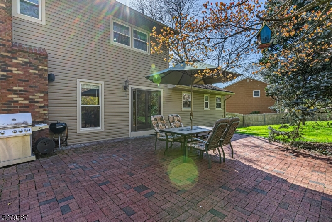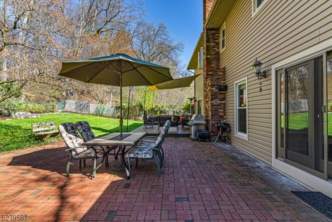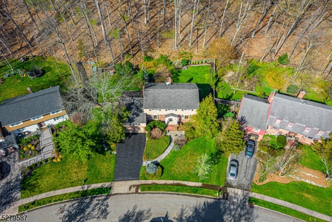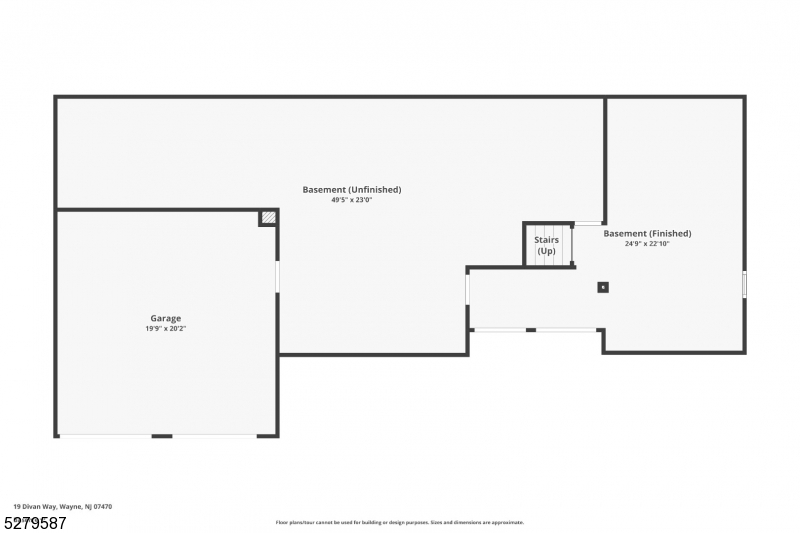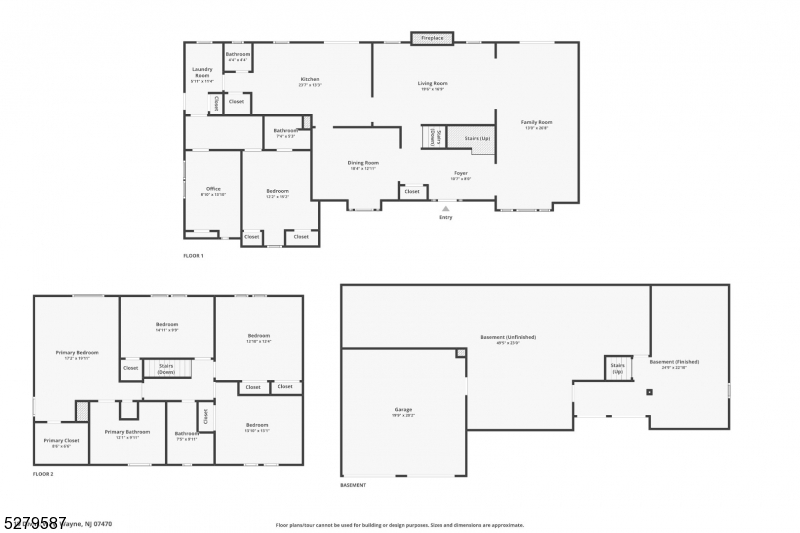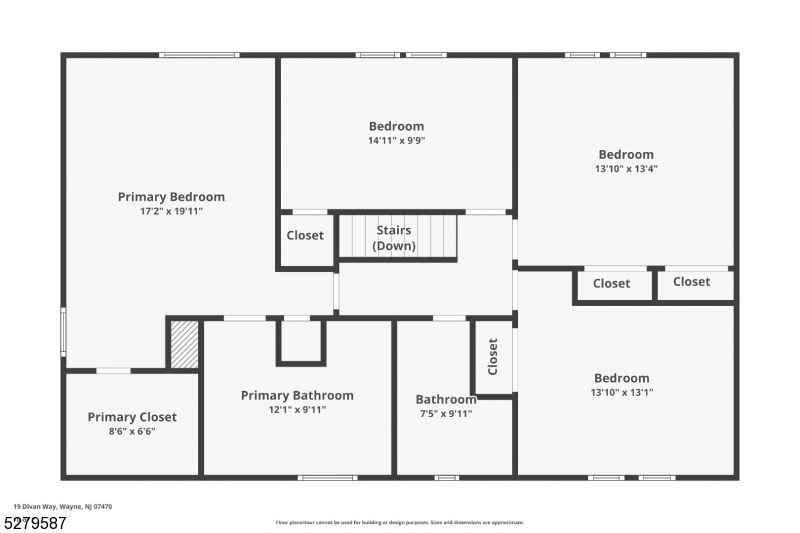19 Divan Way | Wayne Twp.
Welcome to your new sanctuary! This elegant Colonial, boasting a welcoming portico that invites you to savor the picturesque views of the tree-lined street & majestic mountains. Spanning over 3000 sq ft, this expansive residence offers ample space both inside & out. As you enter, you're greeted by stunning HW floors that set a warm and inviting tone throughout. The dining room, adorned with custom built-ins, seamlessly flows into the bright & airy eat-in kitchen, a haven for entertainers. Featuring a separate dining area, breakfast bar, & sliders leading to the beautiful backyard, this kitchen is sure to delight. Convenience and flexibility are key, with a powder room & a separate in-law suite or home office on the 1st floor. Ascend to the 2nd floor to discover a luxurious primary ensuite, alongside 3 generous bedrooms & a beautiful main bath. Venture downstairs, where you'll find an additional family room lounge, perfect for unwinding or entertaining guests. Outside, the fully fenced backyard offers a private retreat, featuring a deck, patio, hot tub, sunshade, grilling area, & more. Nestled in a quiet & serene setting, yet conveniently located near NYC transportation, shopping, schools, & more, this home truly offers the best of both worlds. Experience the best of Wayne: excellent schools, nearby Trader Joe's & Whole Foods, & Boys & Girls Club, Y, PAL, James Roe Pool, Capt. Michael Kilroy Park,& +. Walk to Elem & Middle School. Built in speakers & tons of storage. GSMLS 3897384
Directions to property: Black Oak Ridge Rd. Turn onto Sheffield Rd Turn right onto Divan
