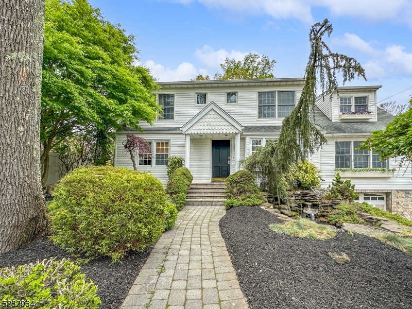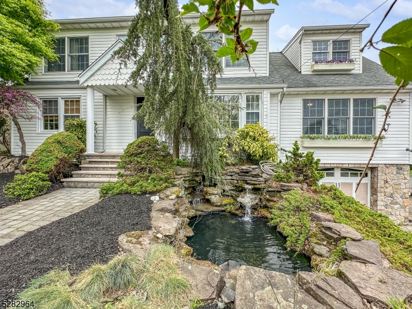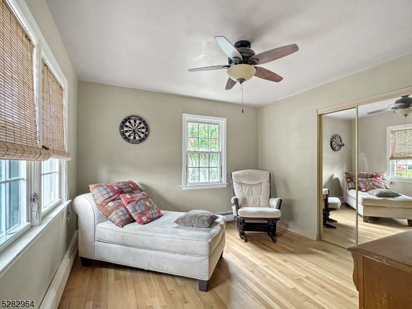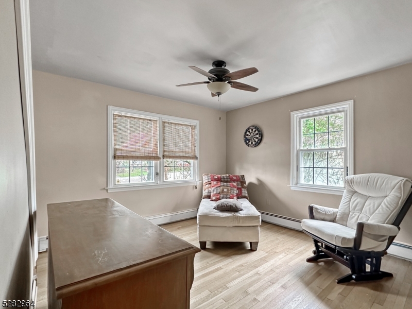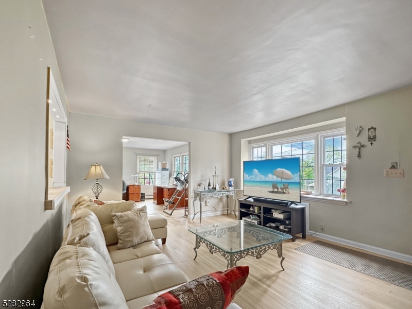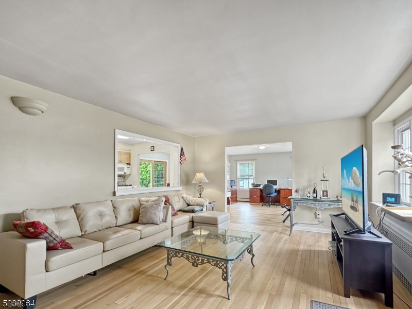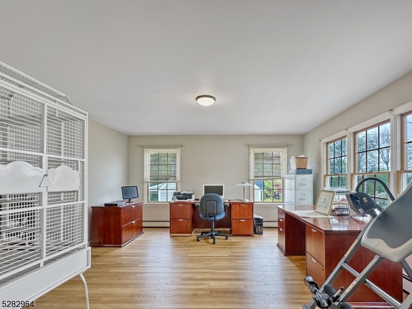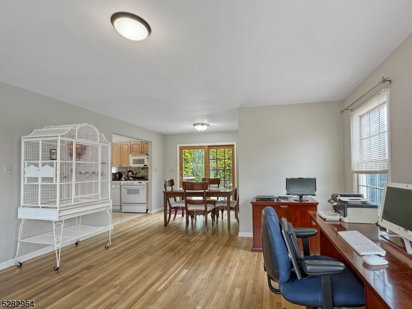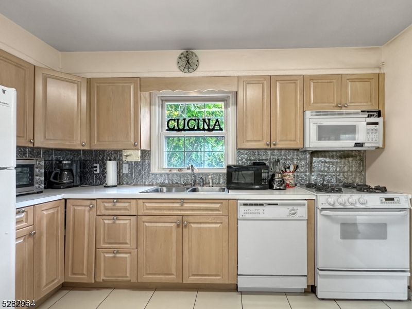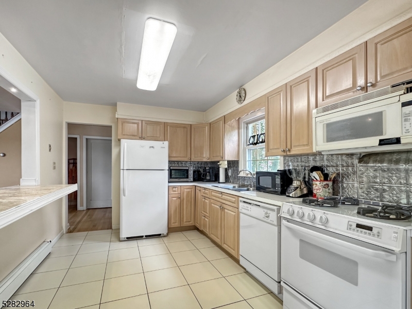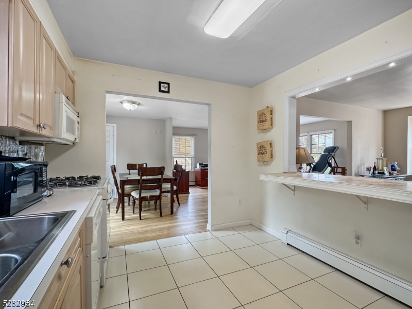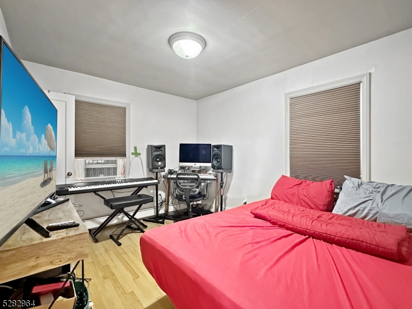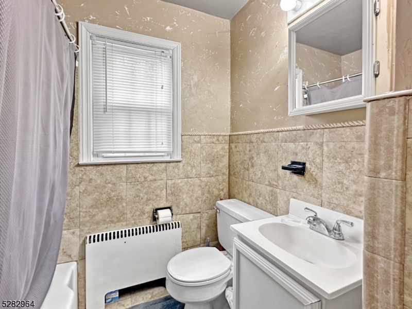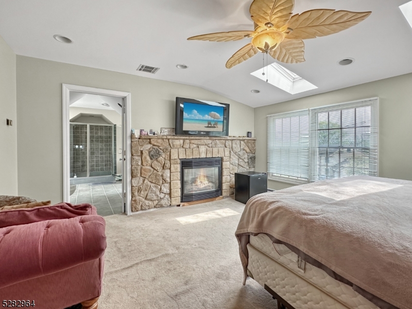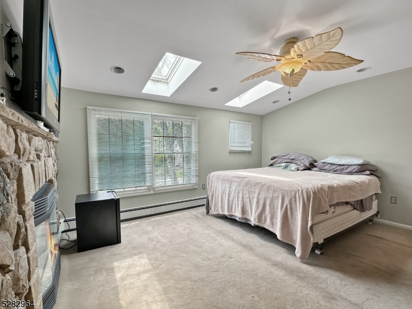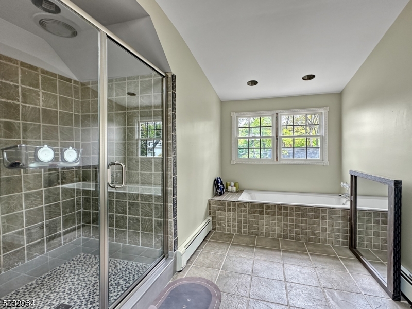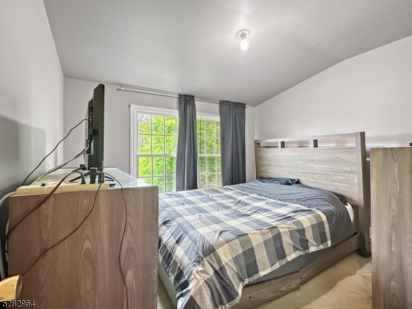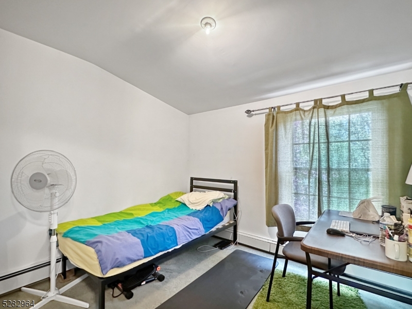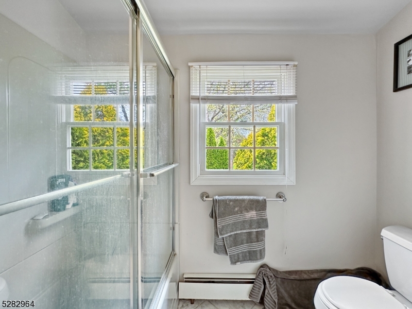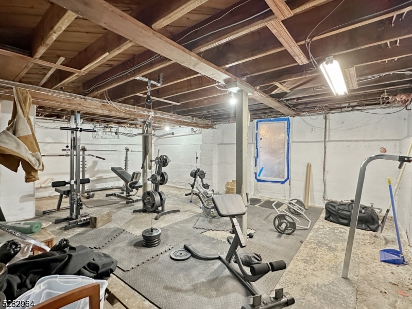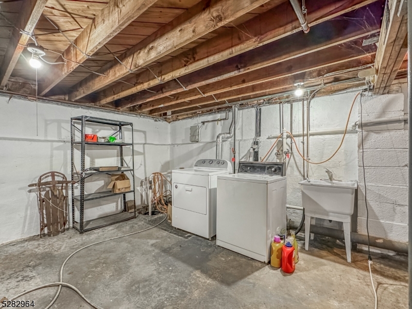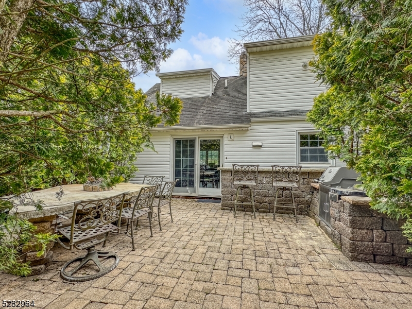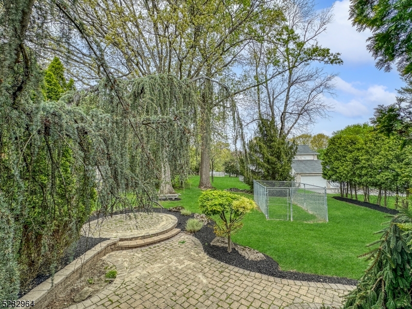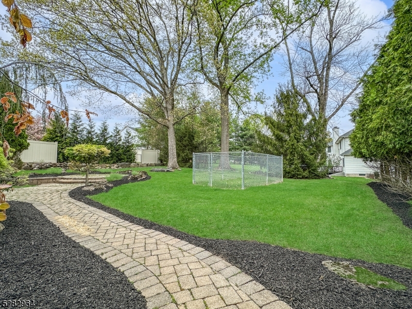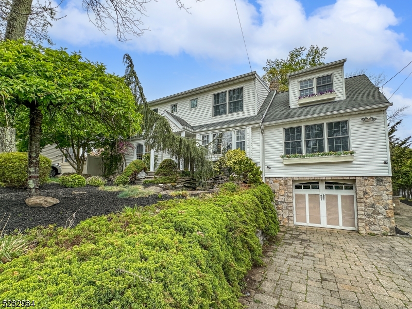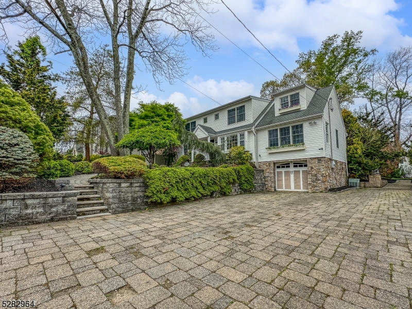266 Macdonald Dr | Wayne Twp.
Welcome to this exquisite 4-bedroom, 3-full bath colonial nestled amidst professionally landscaped grounds, offering unparalleled charm & functionality. Beyond its captivating curb appeal lies a sanctuary boasting meticulous craftsmanship and thoughtful design.Step onto the paver driveway and admire the manicured lawns before entering this beautiful custom colonial. The first floor welcomes you with gleaming hardwood floors that flow seamlessly through the formal living room, dining room, & family room.The heart of the home lies in the expansive eat-in kitchen, featuring modern amenities & a separate eating area bathed in natural light from glass sliders leading to a two-tiered paver patio. Entertain with ease at the stone wet bar, or gather around the Tennessee Crab stone table for al fresco dining. Bluestone slabbed stairs lead to the spacious yard, offering ample space, which includes a dog run, for outdoor activities and relaxation.Retreat to the second floor, where the master bedroom awaits with two skylights, a gas fireplace, and a lavish en-suite bathroom complete with a skylight, dual sinks, a custom shower stall, and a soaking tub. Three additional bedrooms and two full baths provide comfort and convenience for all house guests.While central air graces the second floor for optimal comfort, the full basement awaits your personal touch, with the potential for customization or additional living space. Laundry facilities are conveniently located on this level. GSMLS 3897505
Directions to property: Alps Rd to Mac Donald Drive.
