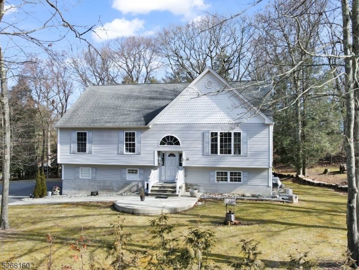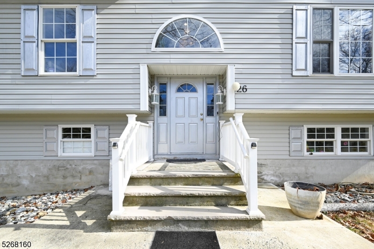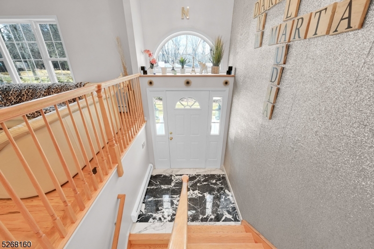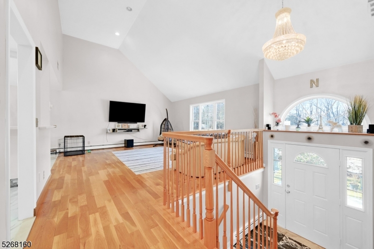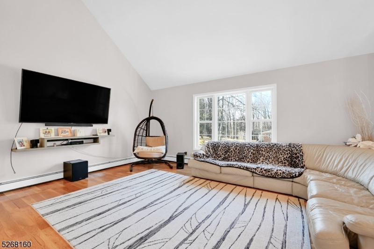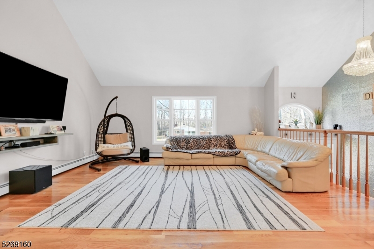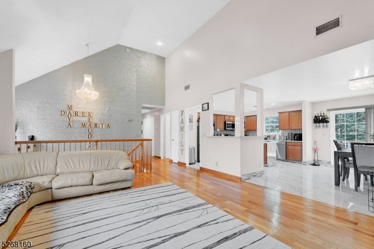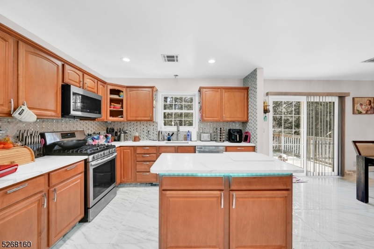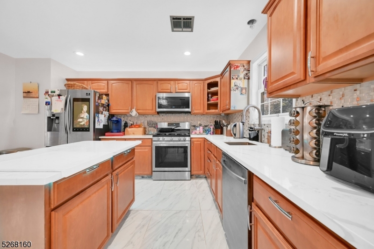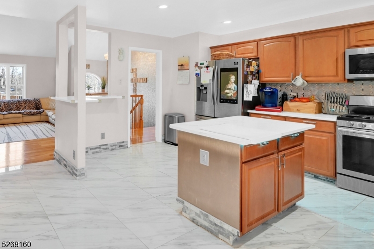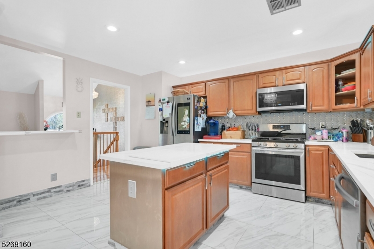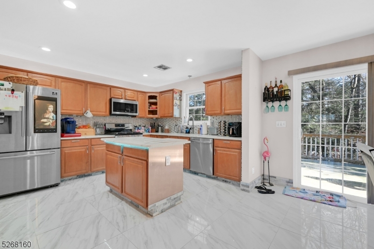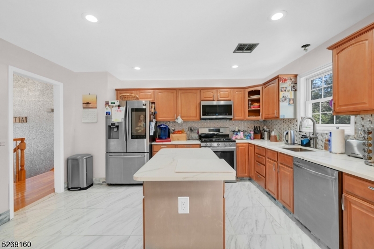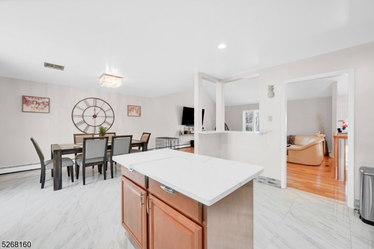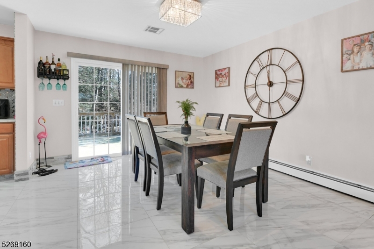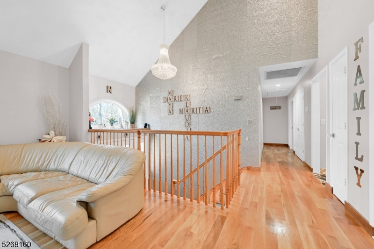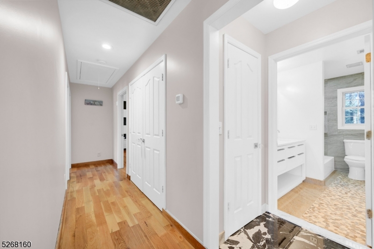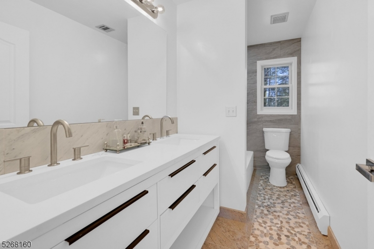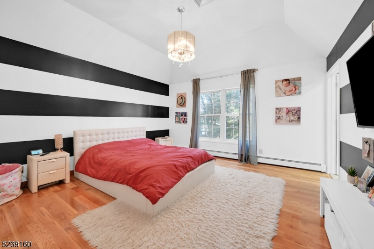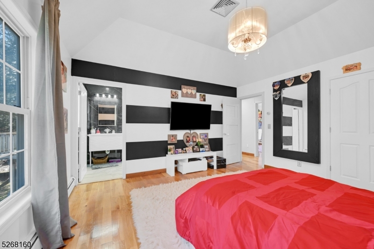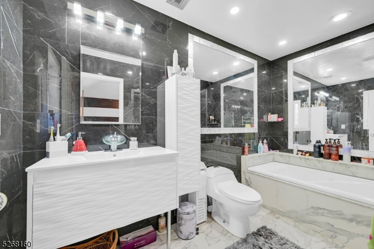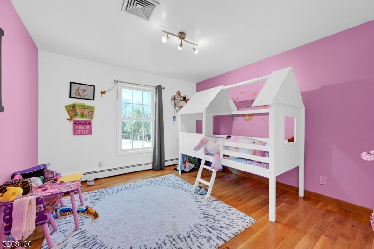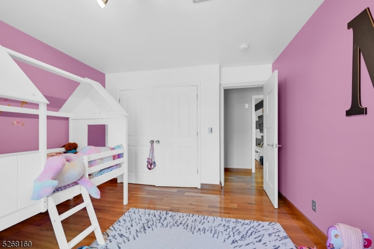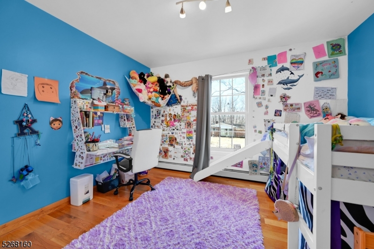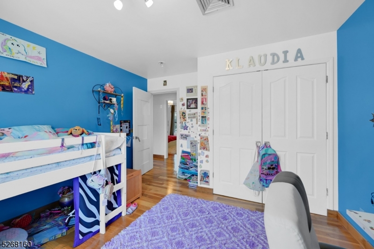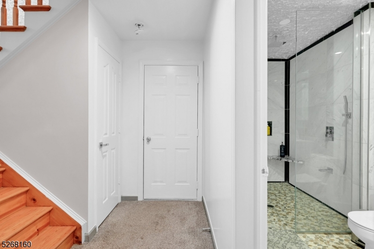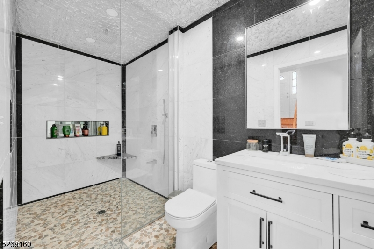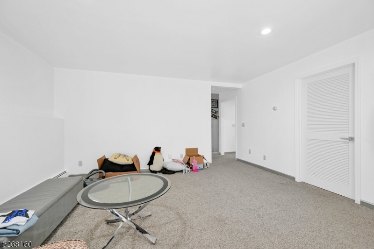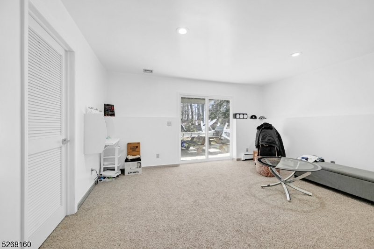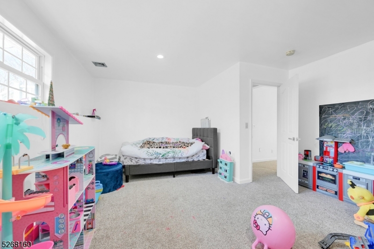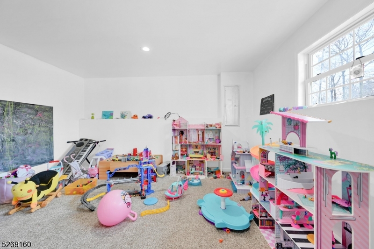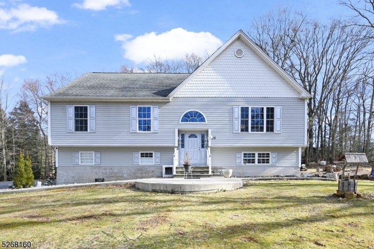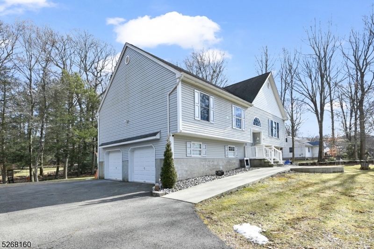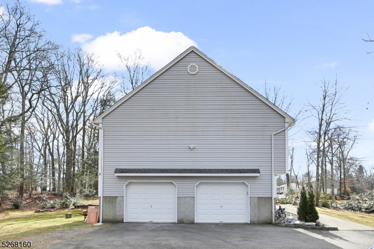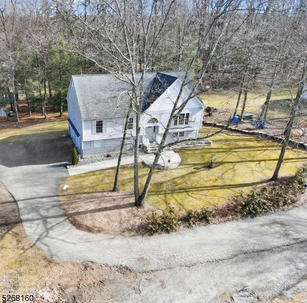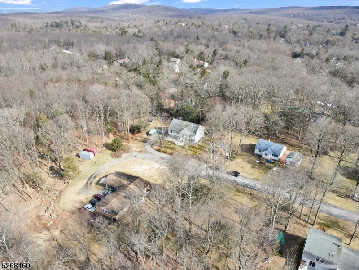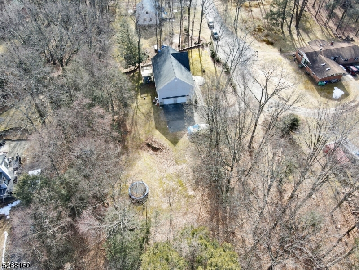26 Alps Rd | West Milford Twp.
Discover This Beautiful Home In Upper Greenwood Lake With 4 Bedrooms And 3 Full Baths! Situated At The End Of A Cul-De-Sac! Over The Years, Numerous Updates Have Been Made, Including Wood, Tile and Marble Floorings, Fully Renovated Bathrooms, And Upgraded Kitchen Counters And Appliances! The Most Recent Renovation Was The Completion Of The Main Bathroom In 2024! The Living Room Features Vaulted Ceilings, Creating A Spacious And Inviting Atmosphere! Adjacent To The Living Room Is The Dining Area, Which Has Sliders That Lead Out To The Deck! The Bright Kitchen Offers Ample Storage Space And Opens Up To Both The Dining And Living Areas! The Master Bedroom Is A True Retreat With A Tray Ceiling And A Stunning Attached Master Bath! The Additional Bedrooms Are Generously Sized With Ample Closet Space! The Lower Level Of The Home Includes The 4th Bedroom, A Recreational Room w/Sliders To The Backyard, A Full Bath With Walk-In Shower, A Laundry Area, And Utility Room! Residents Of Upper Greenwood Lake Offers A Members Only Beach & Clubhouse! Enjoy A Variety Of Activities Such As Motor Boating, Kayaking, Swimming, Fishing, And Jet Skiing! There Are Also Year-Round Activities Available For Shopping, Dining, Golf Courses, Ski Resorts, Wineries, Apple Orchards, Drive-In Theater & Much Much More! This One Won't Last Long! 3 Bedroom Town Verified Septic! GSMLS 3885370
Directions to property: Warwick Tpke to Hill Crest to Alps Rd Last House on Right
