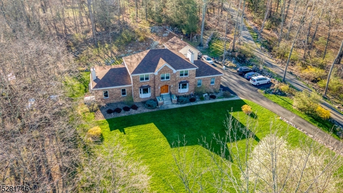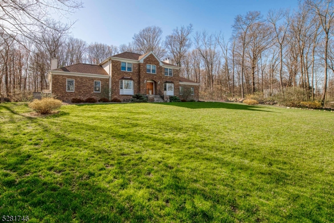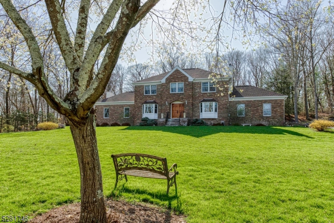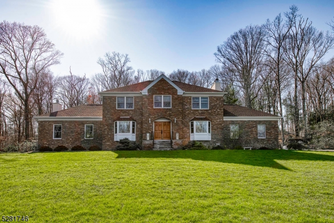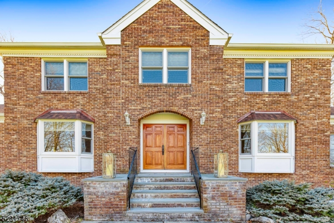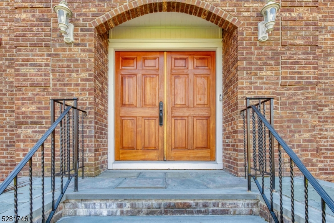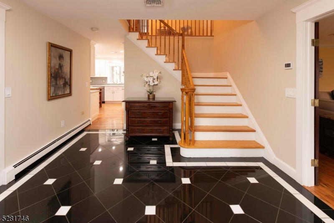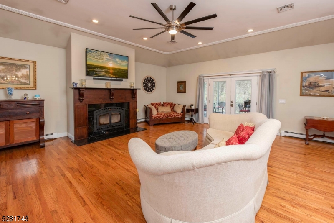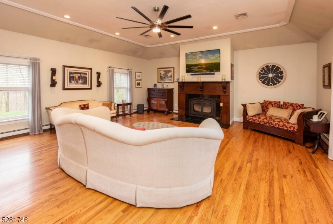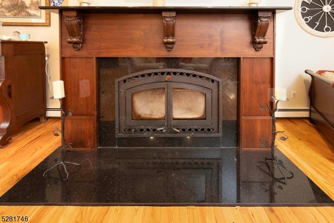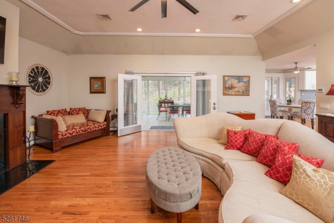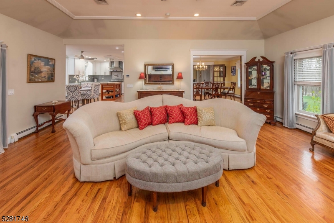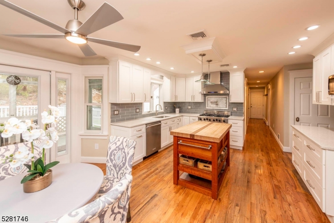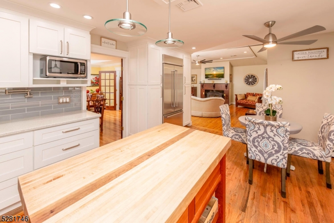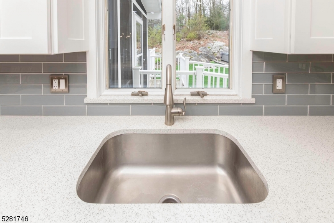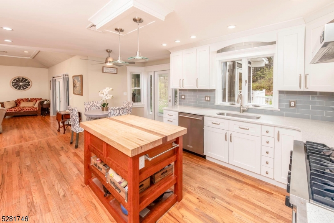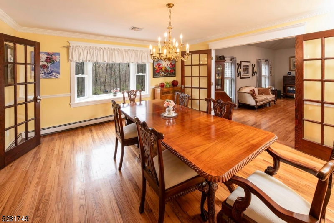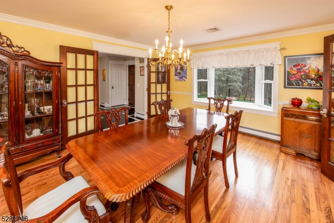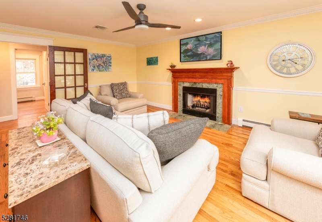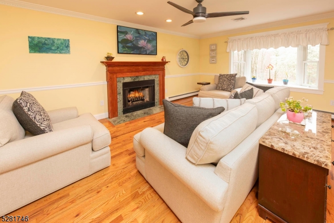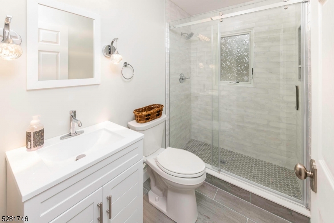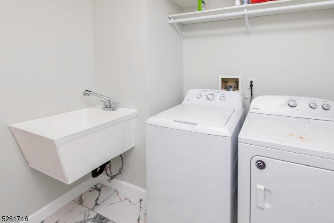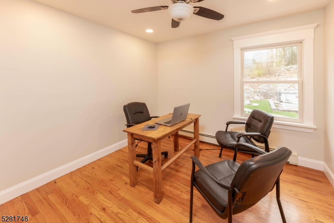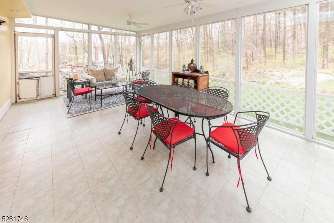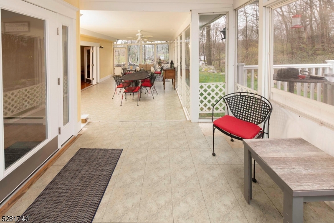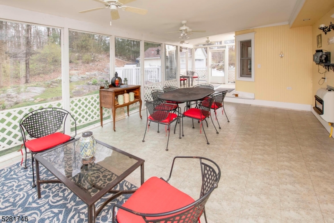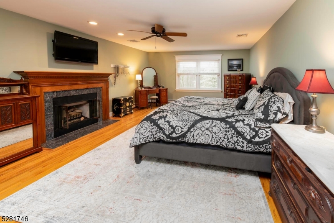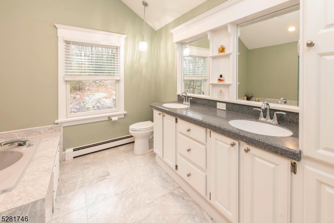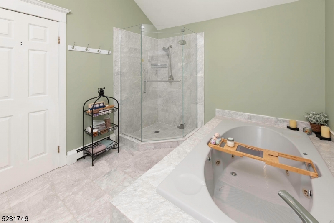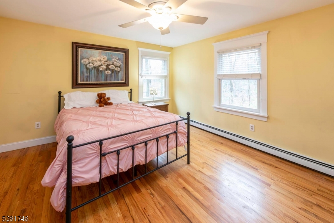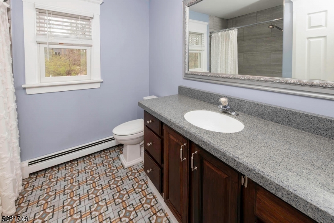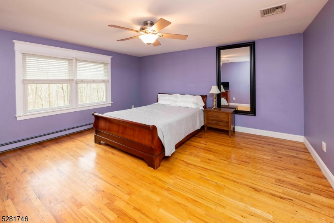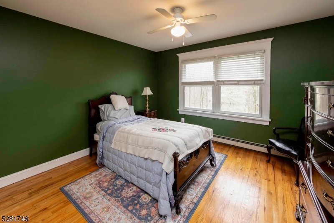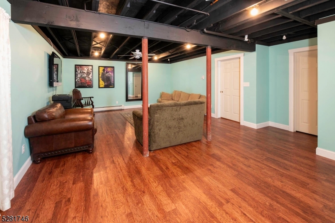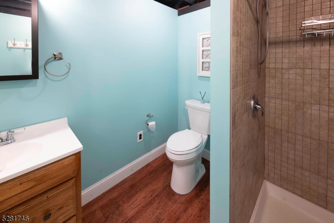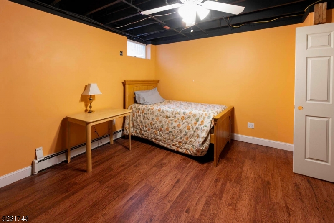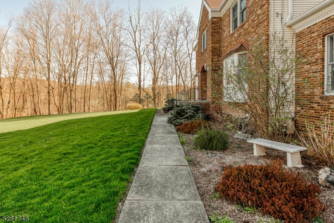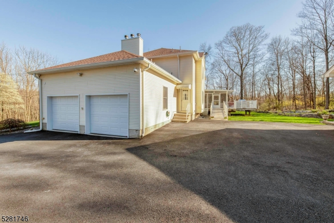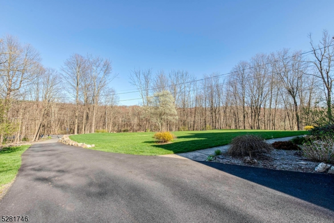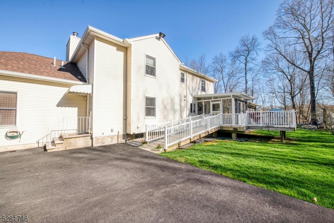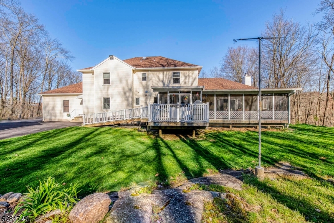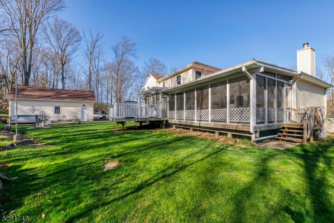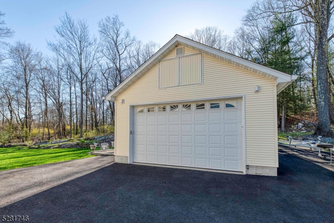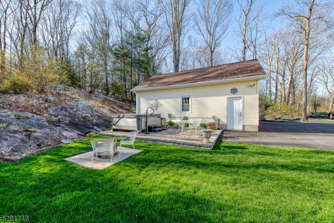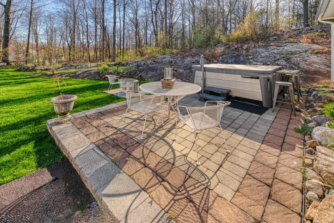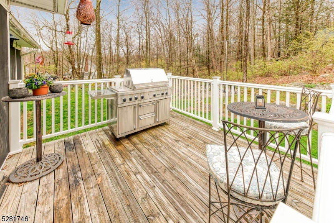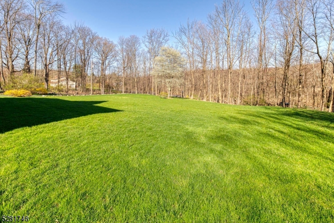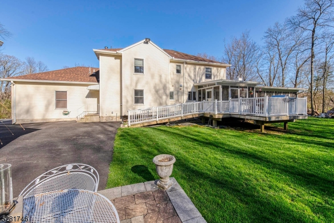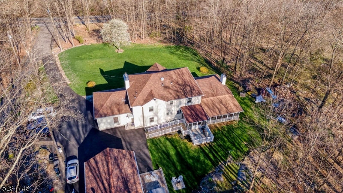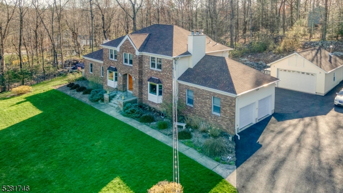1537 Macopin Rd | West Milford Twp.
Welcome to this spectacular Custom Colonial home, set on 2 plus acres of lovely property. Step into the grand two story foyer with marble flooring and an elegant stairway. The updated kitchen features custom cabinetry, quartz counters, a large island, a commercial Viking stove, commercial refrigerator, as well as a coffee station equipped with its own direct water line. A chef's dream! The kitchen overlooks the large great room with a custom fireplace, gleaming hardwood floors, and tray ceiling. Walk out to your private heated 3 season porch running the full rear of the home. The elegant dining room is great for your gatherings, plus there's a large living room w/ gas fireplace, and wood flooring as well. There's plenty of bright light throughout this home. Go up to the second level and enter the huge master suite with a gas fireplace, walk in closet, and spacious master bath with whirlpool tub. The additional 3 generously sized bedrooms are bright and recently painted. A main bath here as well. The finished basement has a large family room, a guest room or office, and great storage. This unique home also includes an additional detached 2 car garage for your toys. A newer roof with gutter guards for easy maintenance. The property is extremely private and includes a 6 person hot tub. This one-of-a-kind estate-style home is not to be missed! GSMLS 3896547
Directions to property: Macopin rd between Dockerty Hollow and Union Valley
