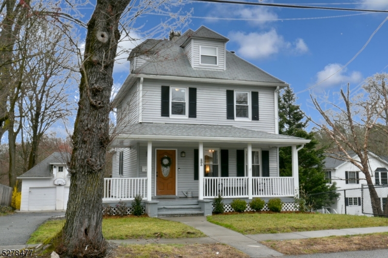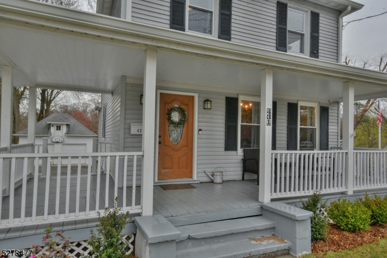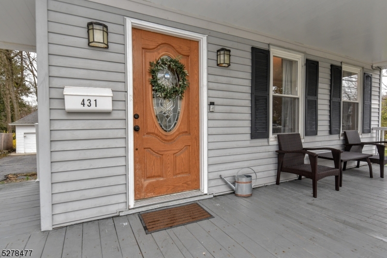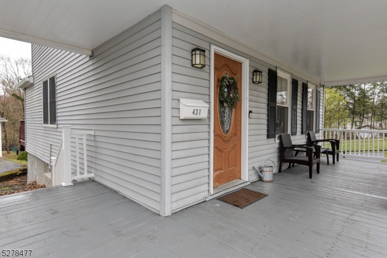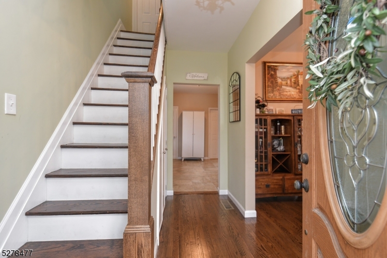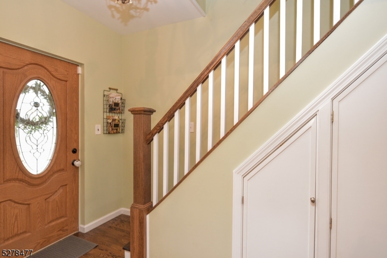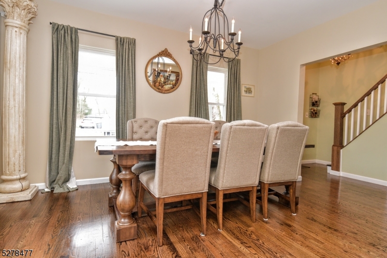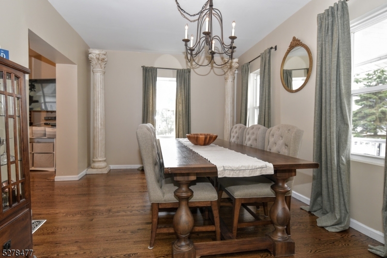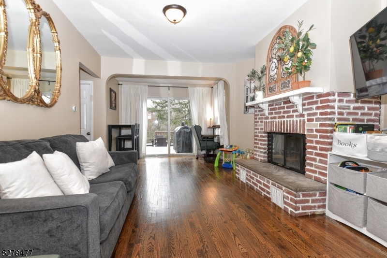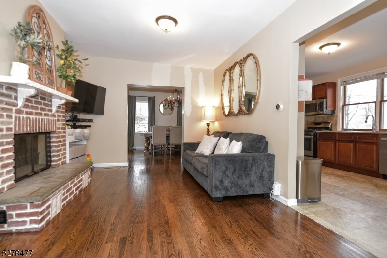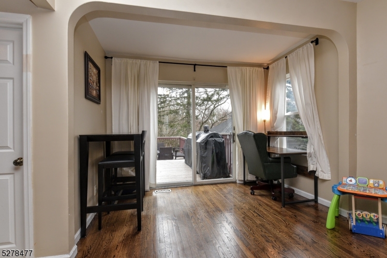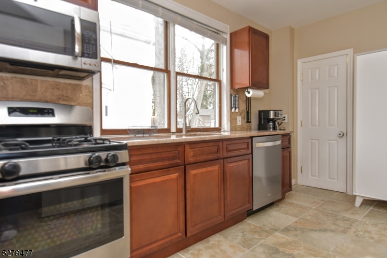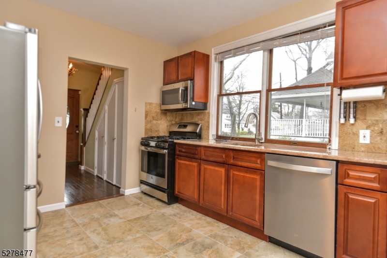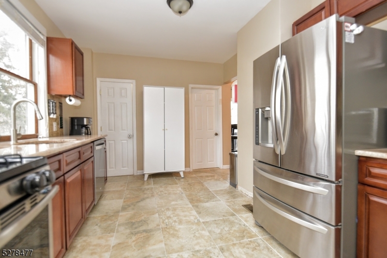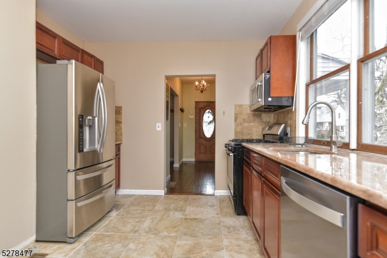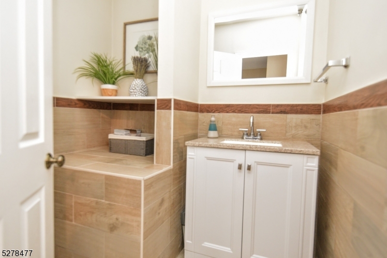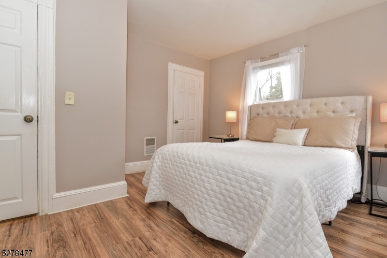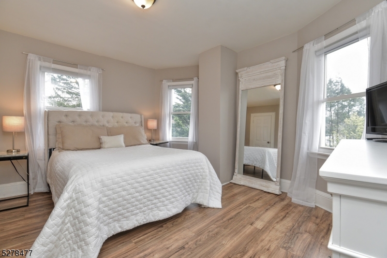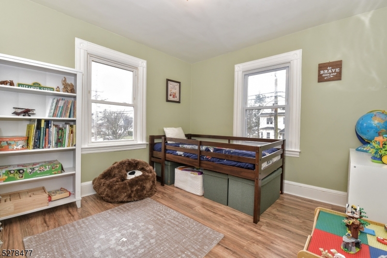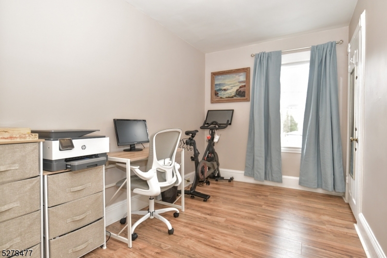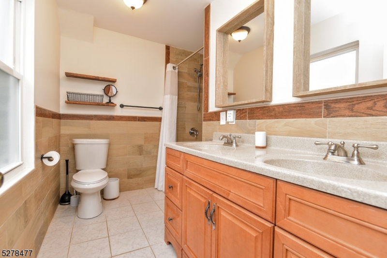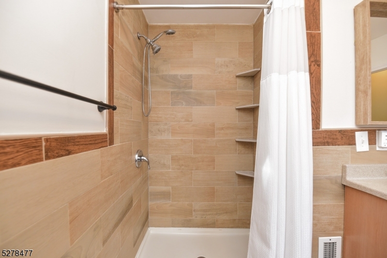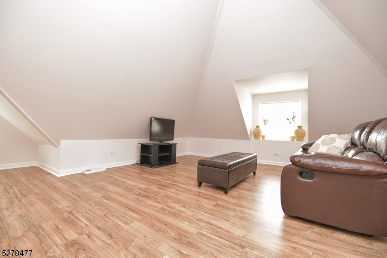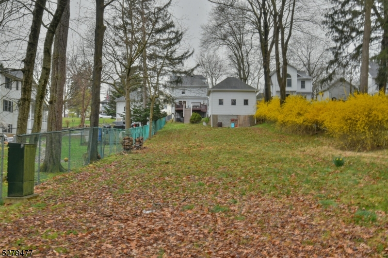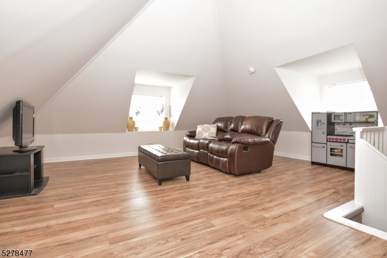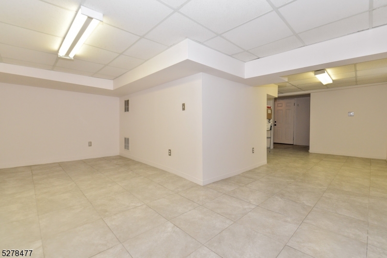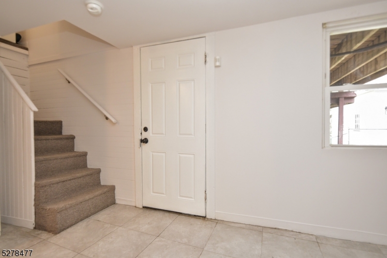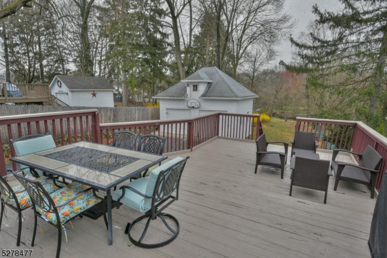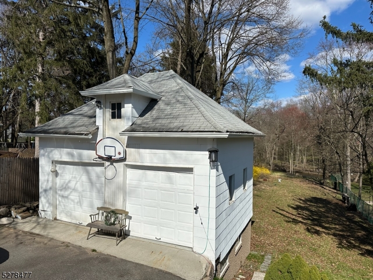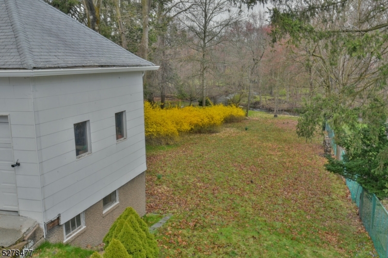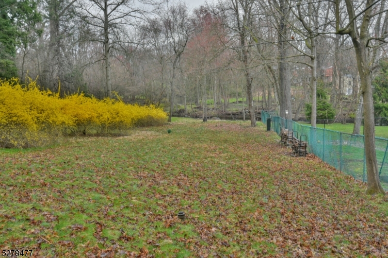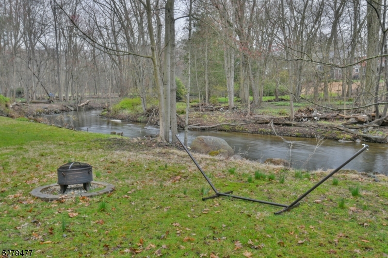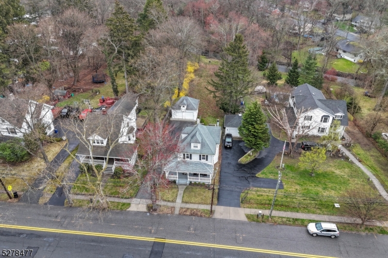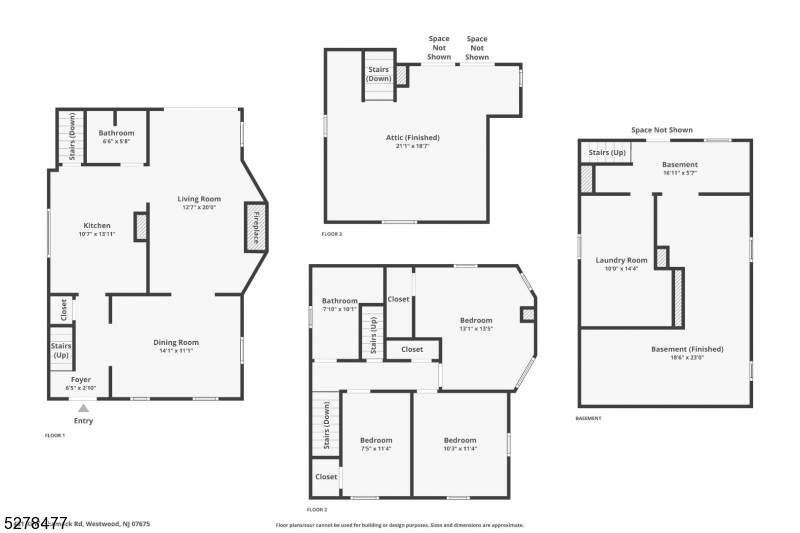431 Kinderkamack Rd | Westwood Boro
Commuter's dream & close to downtown Westwood! This modern Old House Charmer offers updates, central air conditioning, plenty of living space and .42 acres with views of a babbling brook in the far lower rear yard. The rocking chair front porch welcomes you into a spacious dining area open to the living room with wood burning brick fireplace and refinished hardwood floors. The adjoining renovated kitchen boasts granite counters, stainless steel appliances and newer cabinetry. Convenient powder rm, office/breakfast nook overlooking the huge entertaining deck complete the first floor. The renovated staircase with underneath coat/storage closet leads to three bedrooms and a spacious updated hall bath with large shower area and double sinks. Fabulous finished walk-up attic can serve an art/music studio, office or guest area. Additional recreation area in the finished walk-out lower level. The backyard has a detached two car garage with storage. Large property for outdoor activities and room for a pool. A MUST SEE! GSMLS 3893802
Directions to property: Kinderkamack Rd
