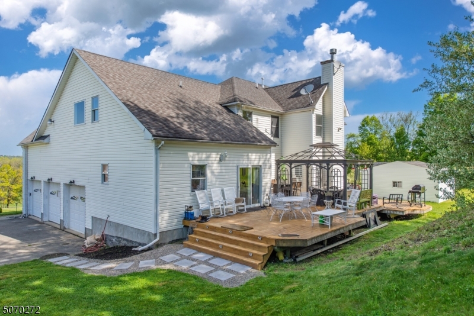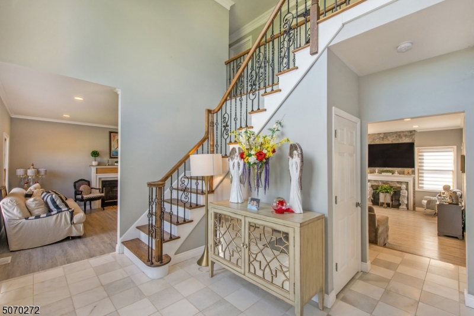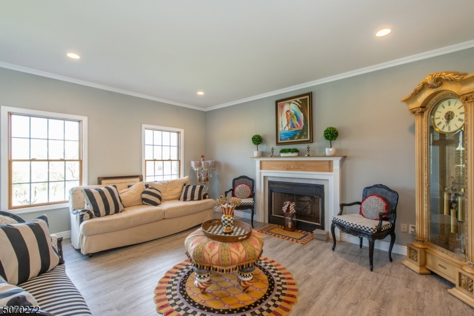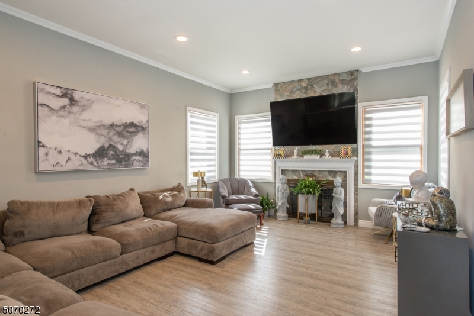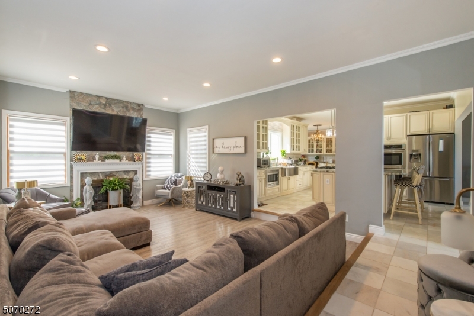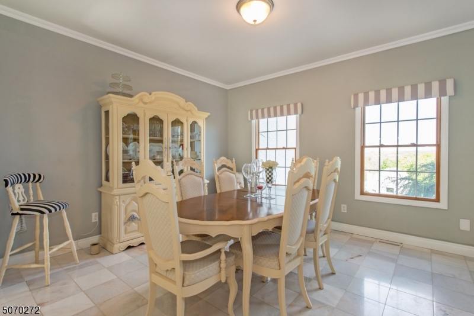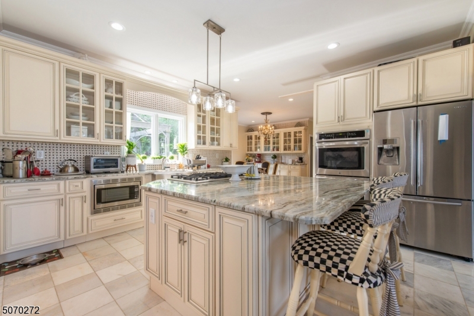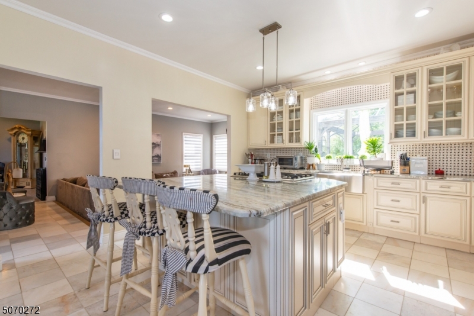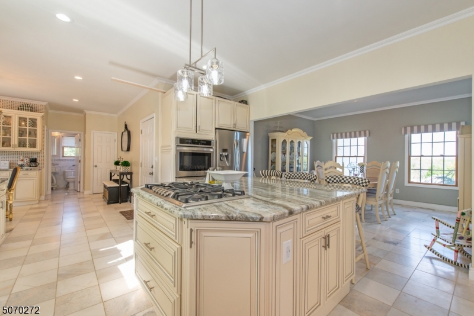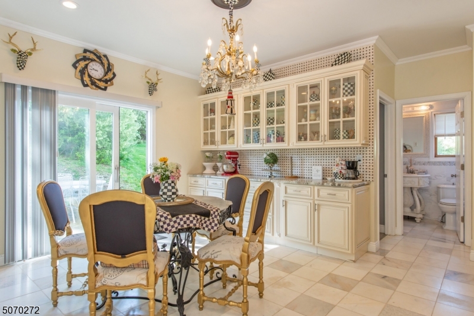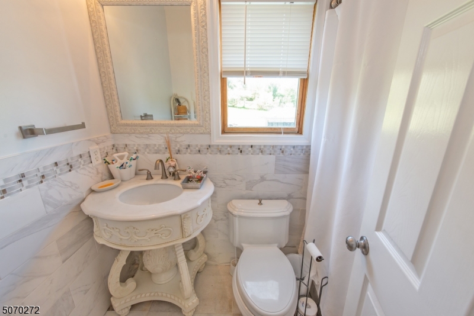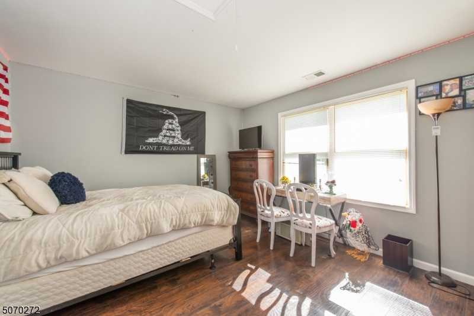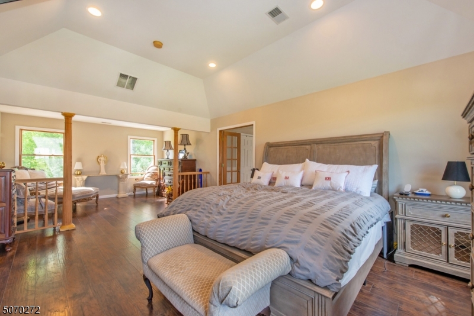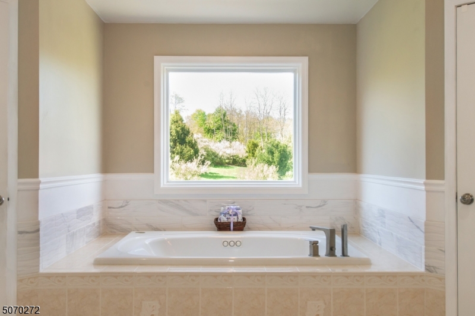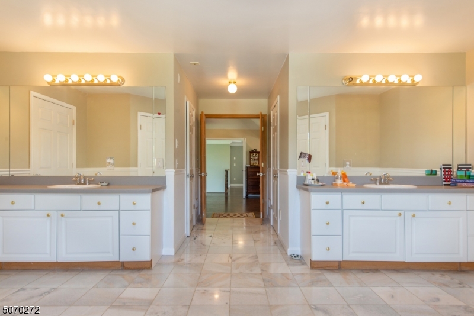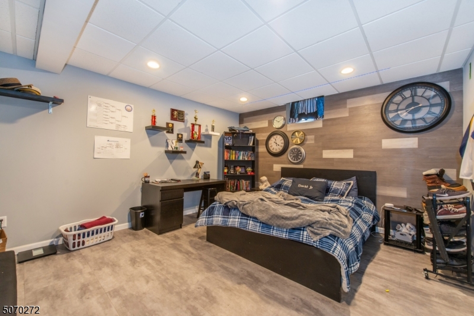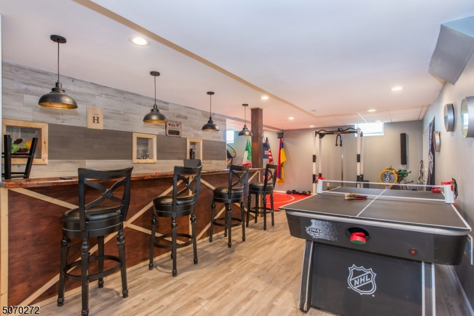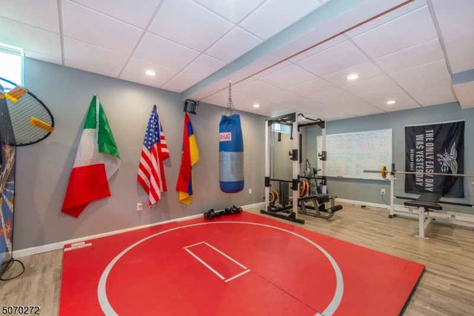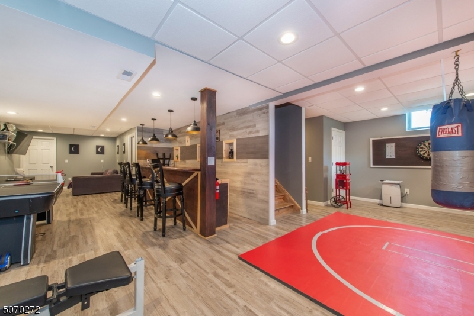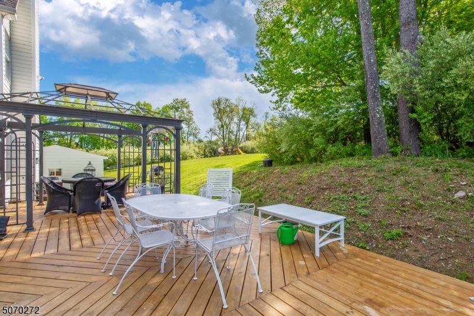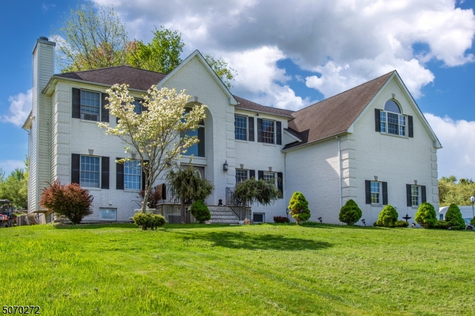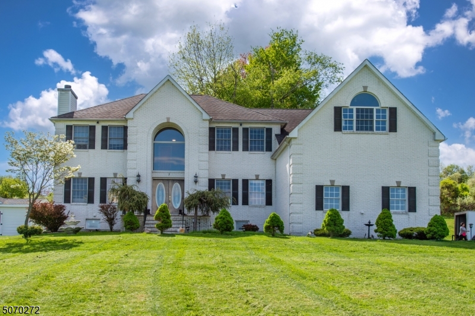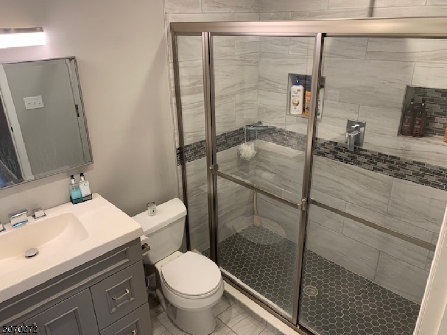3 Brecia Ct | Andover Twp.
Lovely 4 BR, 4 Bath Home In Desirable Dorset Farms! Eat-in-kitchen features marble counters, SS appliances, custom cabinetry & separate breakfast nook. Open floorplan is ideal for entertaining! The master bedroom suite highlights include: vaulted ceilings, jacuzzi tub, sitting area, exercize room & walk-in closets! This beautiful colonial featuring an elegant entrance, great curb-appeal, 3-car garage, wide-plank flooring, jacuzi tubs & high ceilings are just a sampling of the many aspects of this great property! The rec-room w/ full, large bar (incl sink), exercise room, TV & game area, PLUS 2 bonus rooms is perfect for friendly enjoyment. Extended deck, private setting w/ gorgeous countryside views create perfect backdrop for rest & relaxation. Near shopping & major highways this property is turn-key! Chandelier in Kitchen & Foyer Excluded GSMLS 3767484
Directions to property: Newton Sparta Rd To Hicks Ave To Right On Brecia
