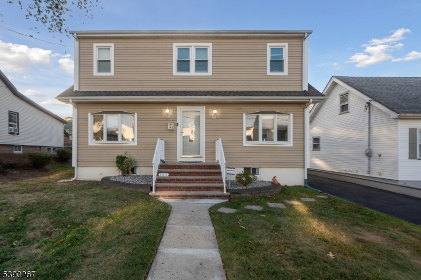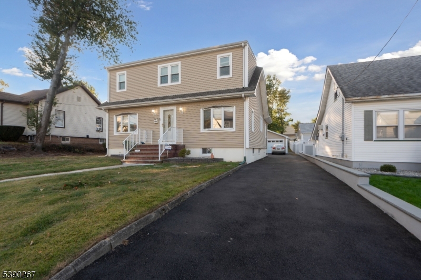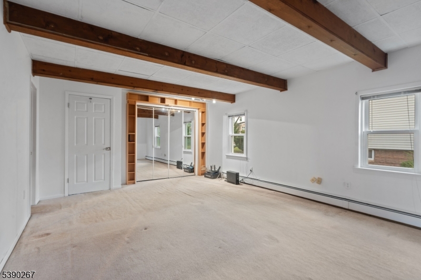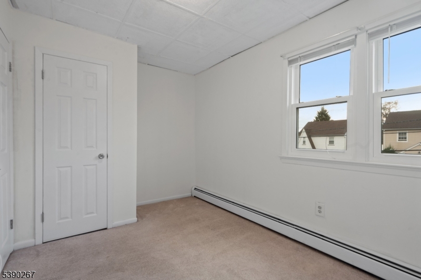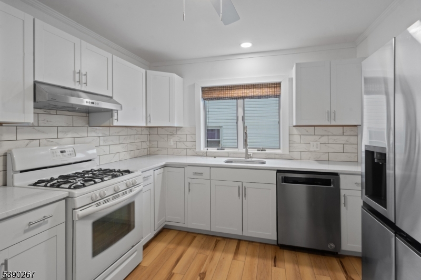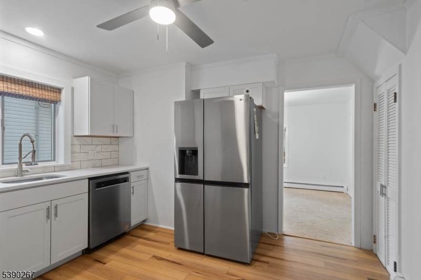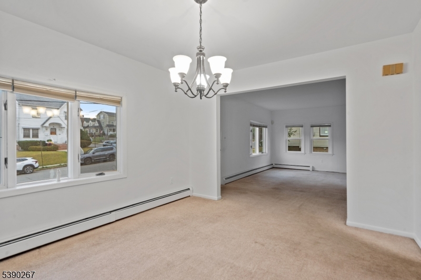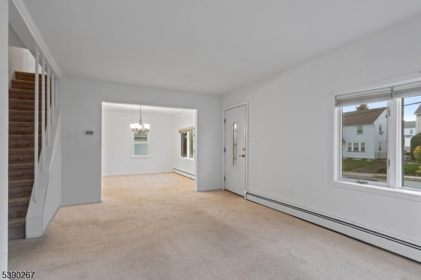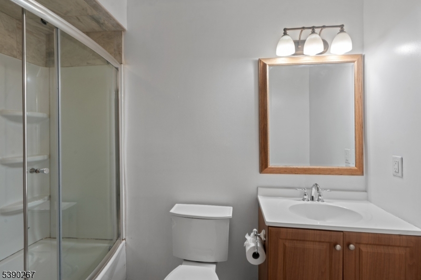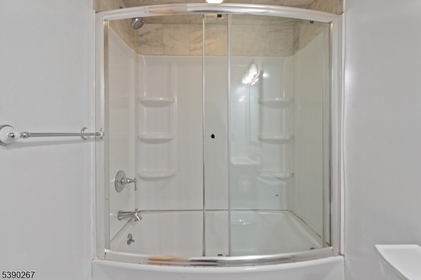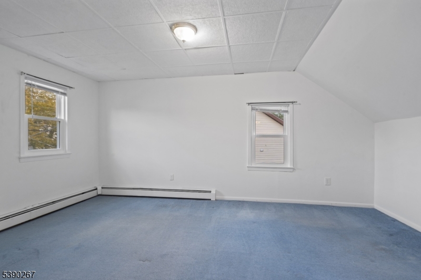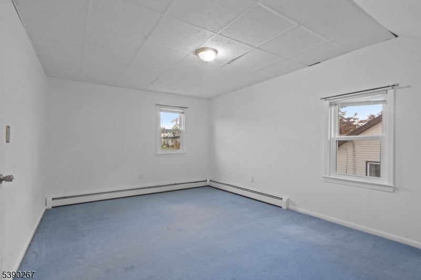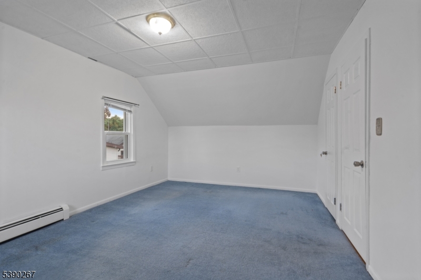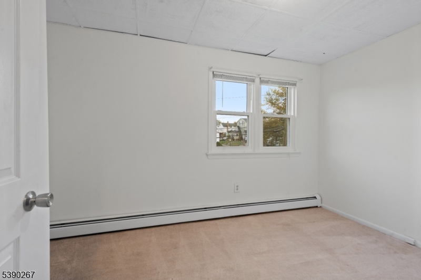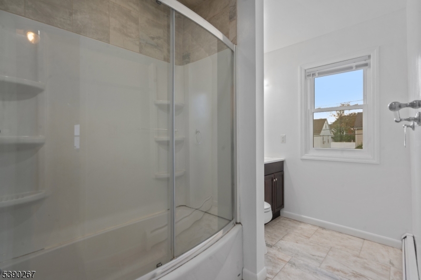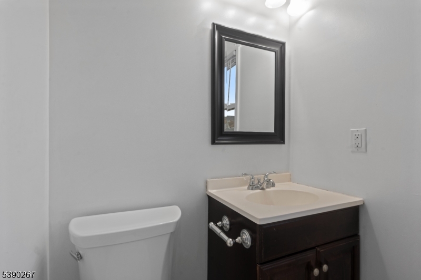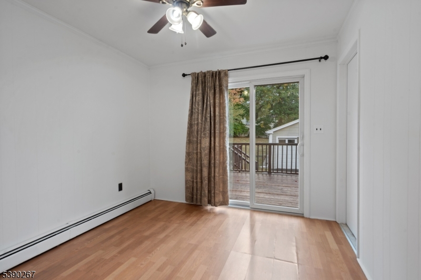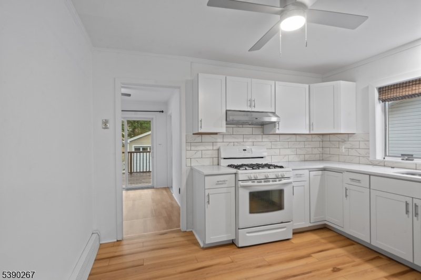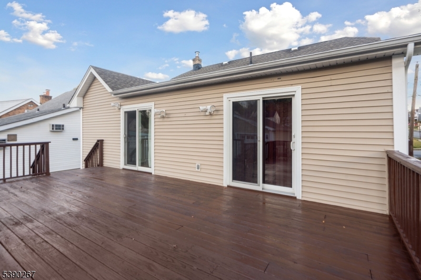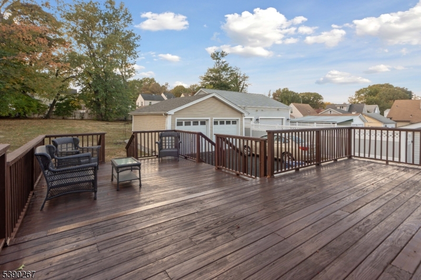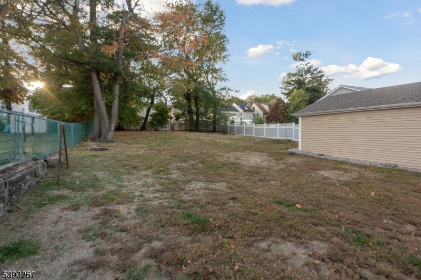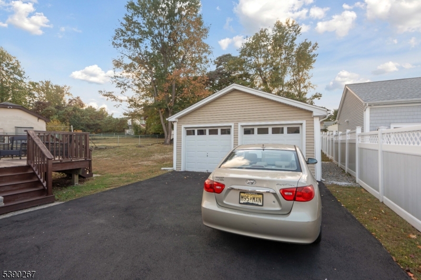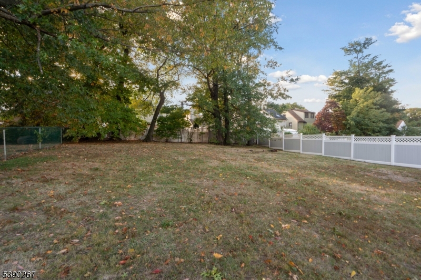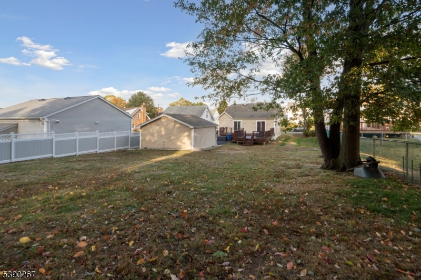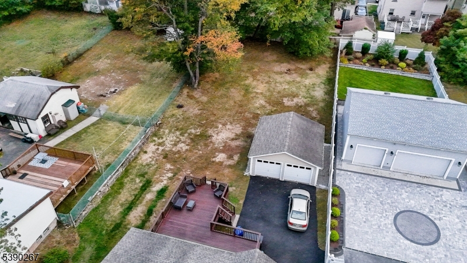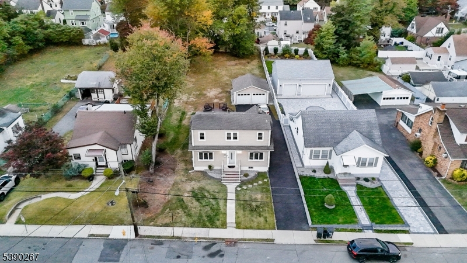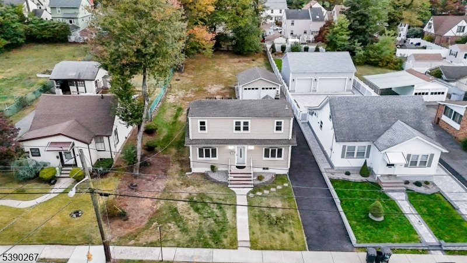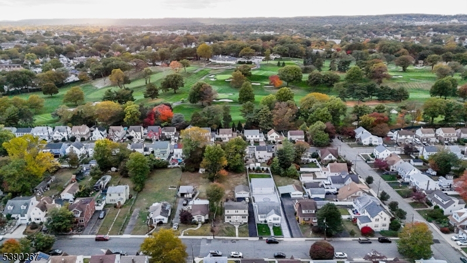143 Carpenter St | Belleville Twp.
Welcome to this charming home nestled in a prime Belleville location! Set on a deep lot with plenty of outdoor space, this property offers endless potential for expansion, entertaining, or simply enjoying your private backyard retreat. A two-car detached garage provides ample parking and storage, while the spacious deck is perfect for gatherings or quiet mornings outdoors. Inside, you'll find a bright and inviting layout featuring a brand-new kitchen complete with sleek cabinetry, stainless steel appliances, and modern finishes. The open-concept dining and living areas create a comfortable flow ideal for everyday living. Exposed beams add character, and large windows fill the home with natural light throughout. Upstairs, generous bedrooms offer flexibility for work-from-home, or guest spaces. This home blends move-in-ready updates with the opportunity to make it your own all in a highly desirable neighborhood close to parks, schools, shopping, and NYC transportation. Property is eligible for CRA loan program. GSMLS 3993880
Directions to property: Centennial Ave to Carpenter St
