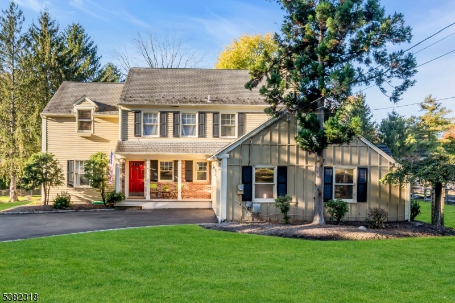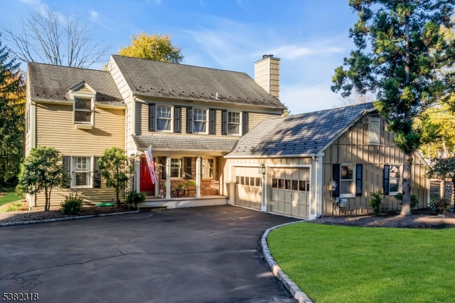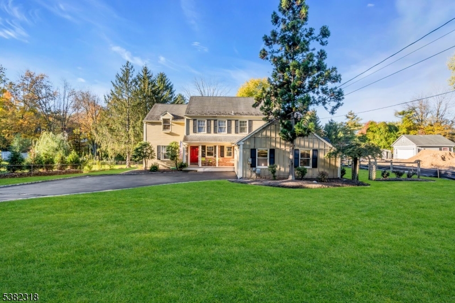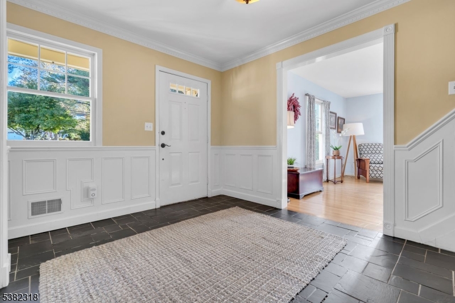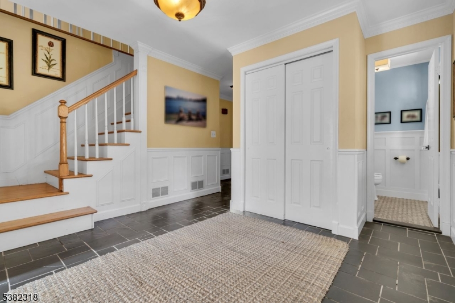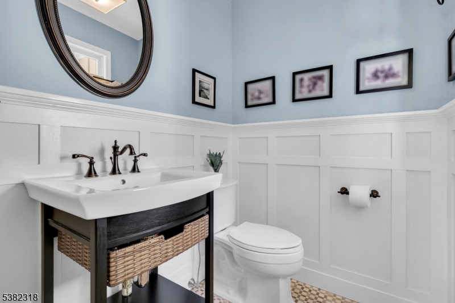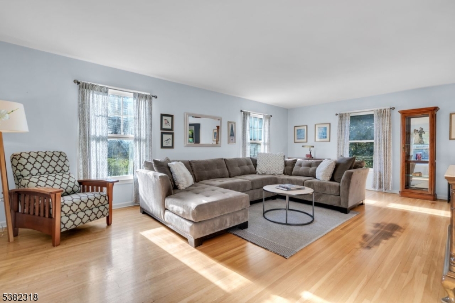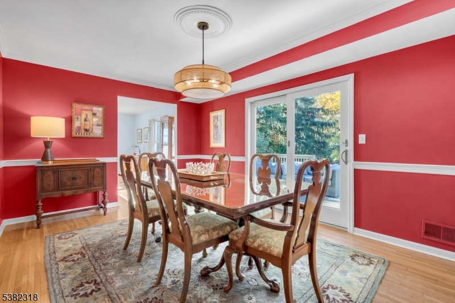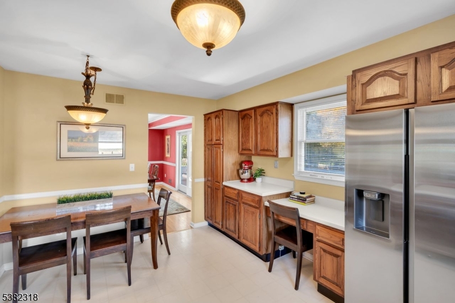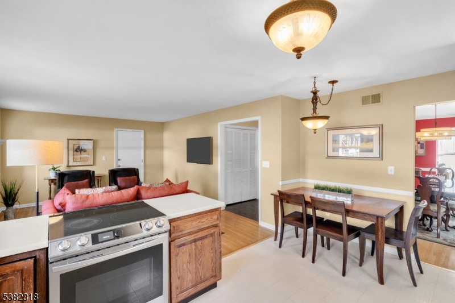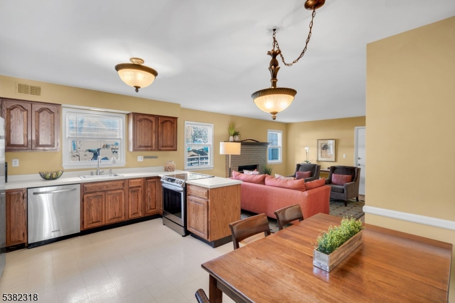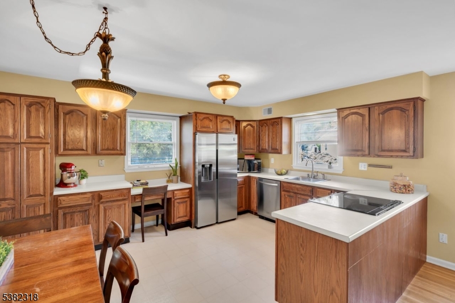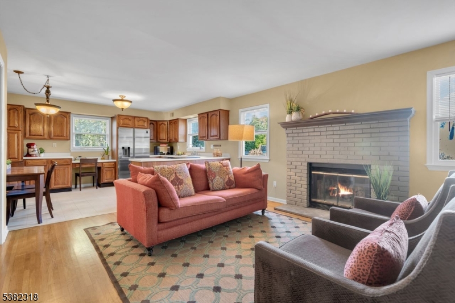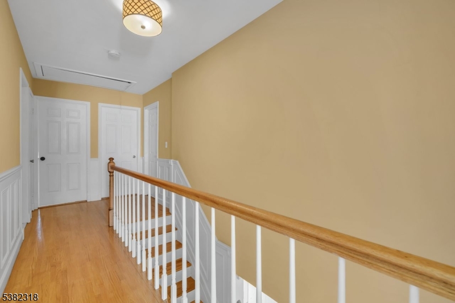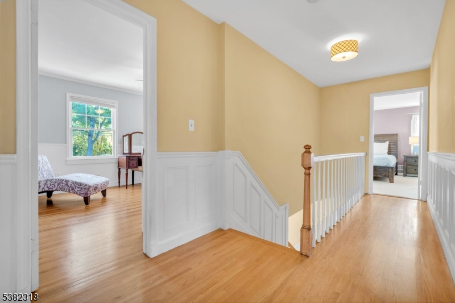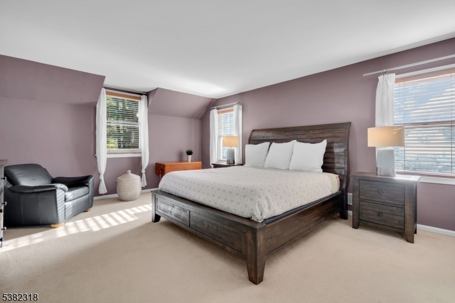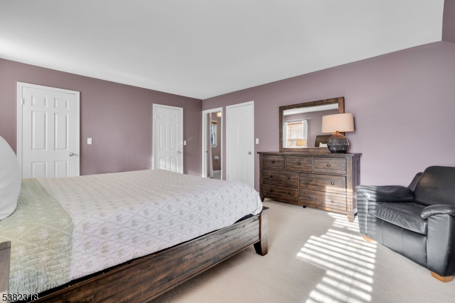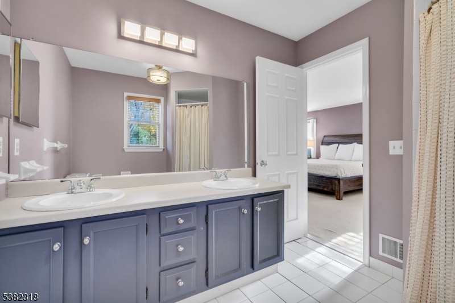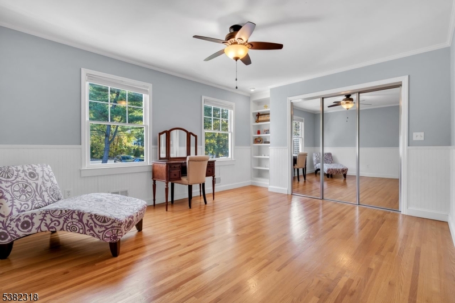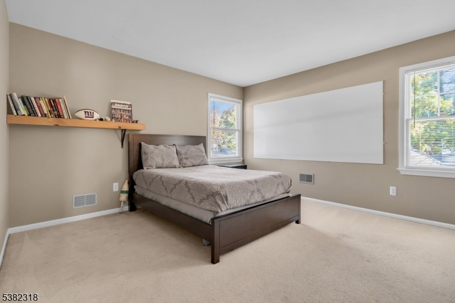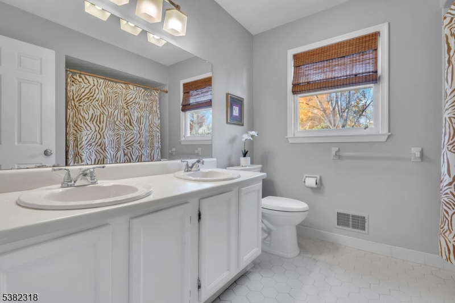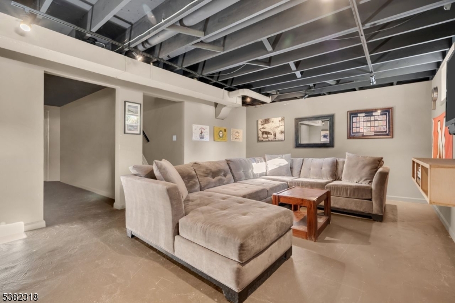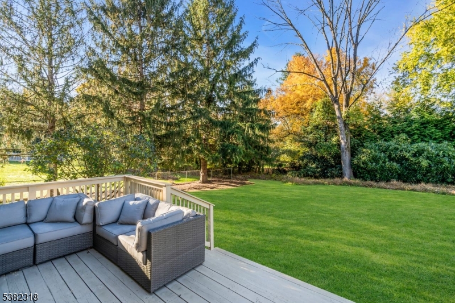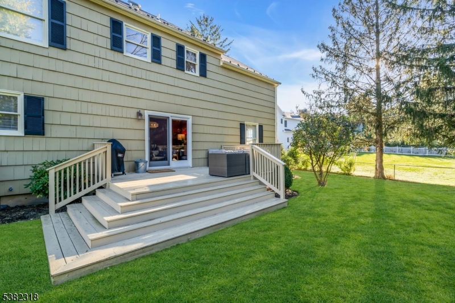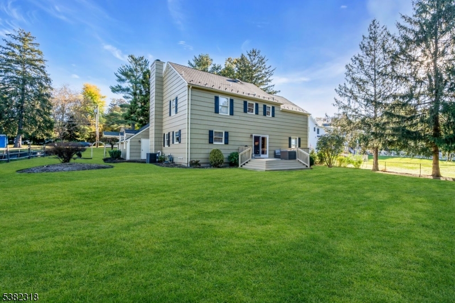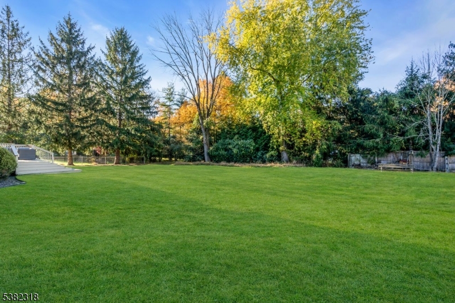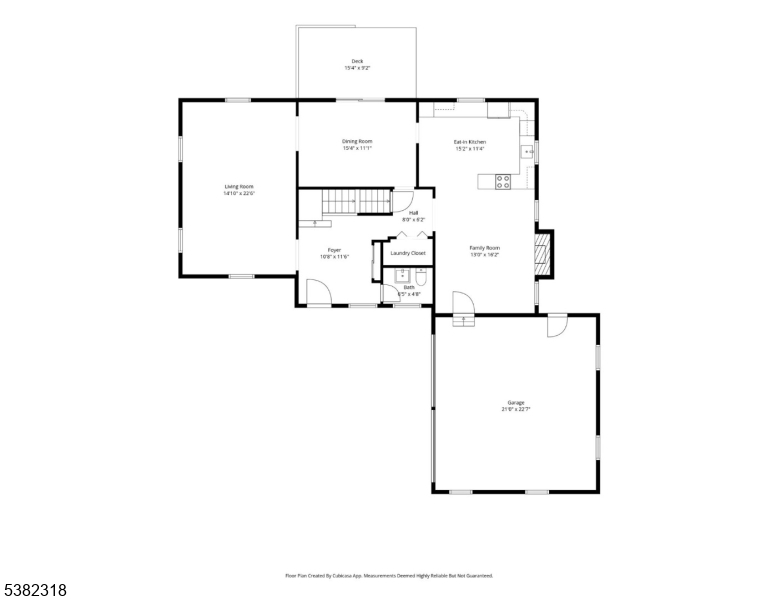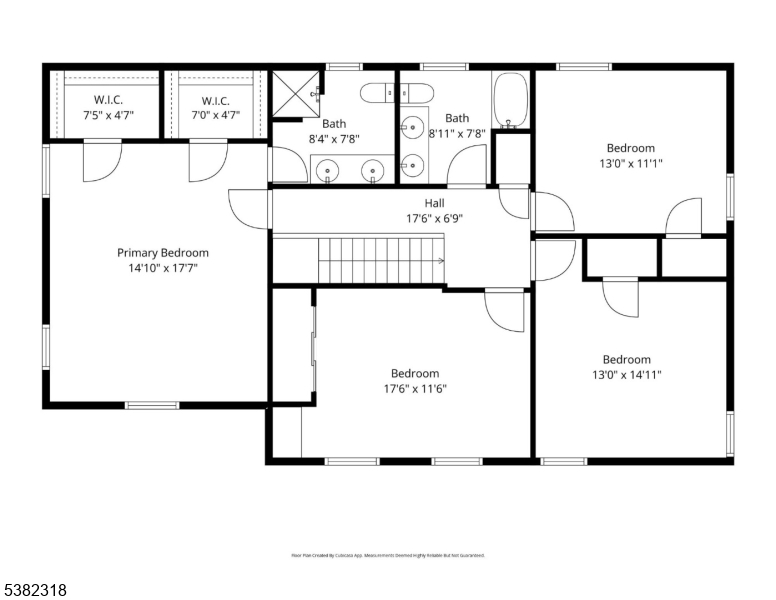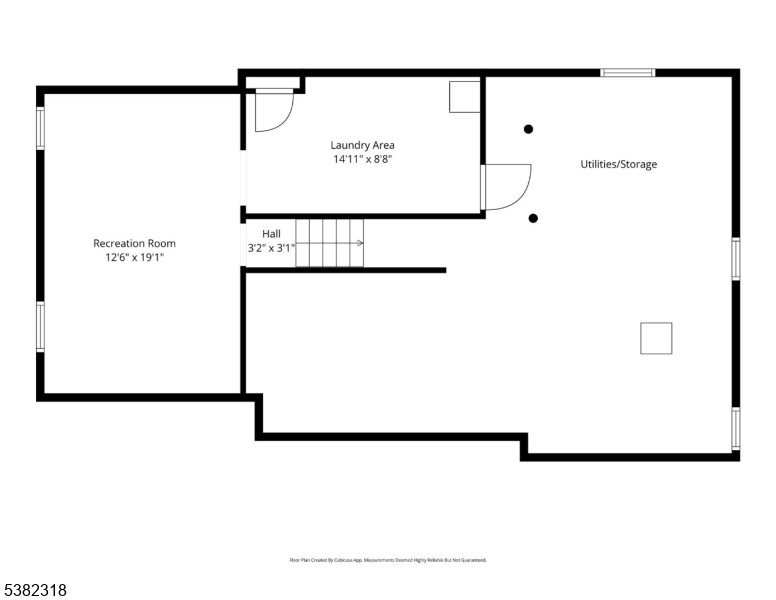85 Southern Blvd | Chatham Twp.
Situated on a beautiful, just under a half-acre lot, this sunny, charming, classic four-bedroom, 2.1-bath Colonial offers a perfect blend of traditional elegance and modern comfort! The property boasts a two-car garage with an inside entrance, a driveway offering ample parking for multiple cars. an expansive deck, and a spacious, manicured yard; the perfect space for outdoor activities and gatherings. Inside, the traditional floor plan flows seamlessly, with formal living and dining areas and a welcoming, sunny, open foyer. The heart of the home is a generous eat-in kitchen that opens to a spacious family room, featuring a cozy wood-burning fireplace for warmth. The second level features a large, private, primary bedroom with its own large en-suite bathroom and two walk-in closets. Three additional well-proportioned bedrooms and another full bath with a double vanity and tub/shower combination complete this level. The lower level of this home boasts a large recreation/lounge space, a laundry area, a utility room, and an expansive storage area. This timeless home is centrally located to Chatham's top-rated schools and offers a comfortable, private retreat. Home is being sold strictly "as-is" Seller will consider contingent offers. 2026 closing required. GSMLS 3995043
Directions to property: Fairmount to Southern, or Lafayette to Southern
