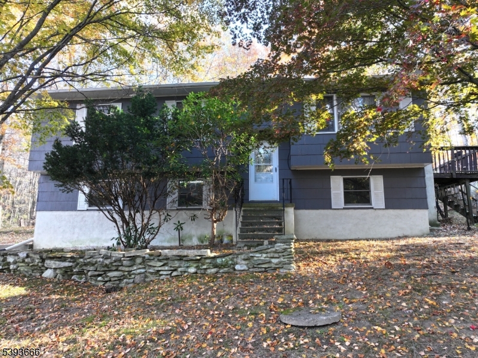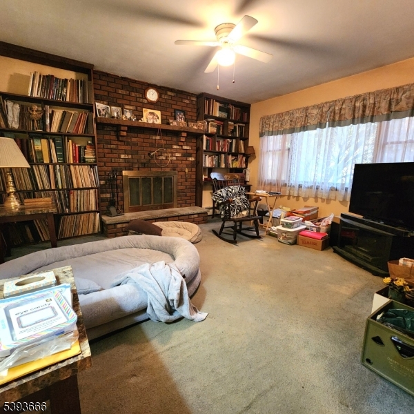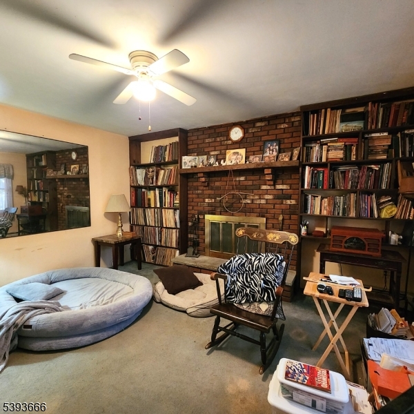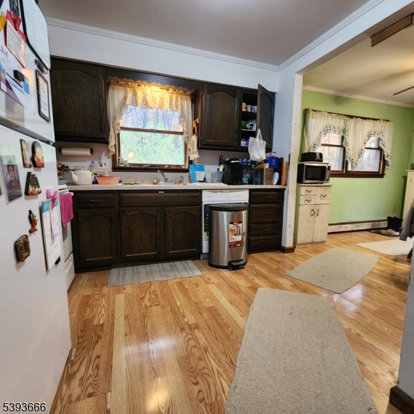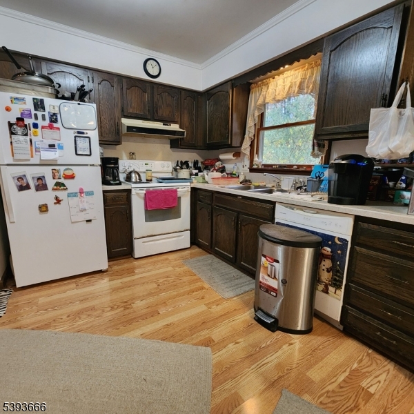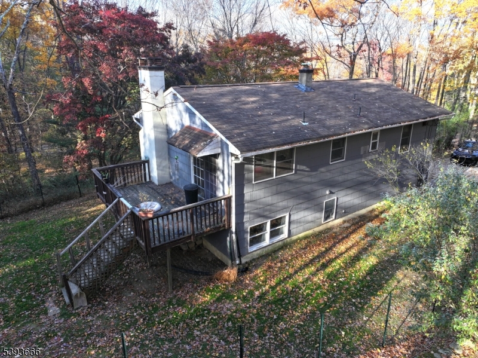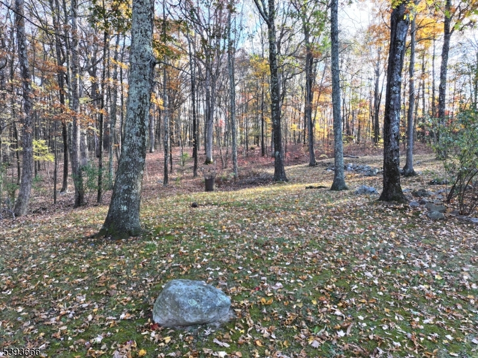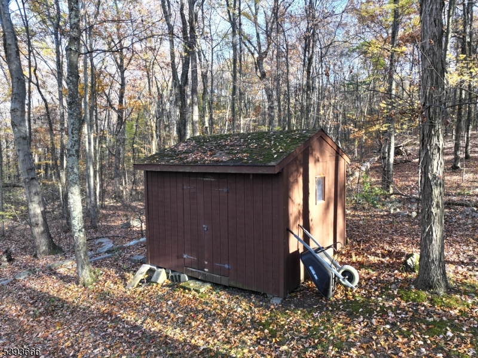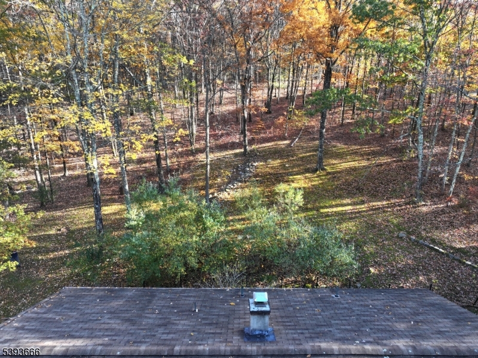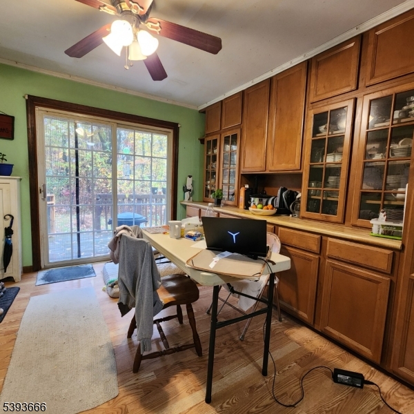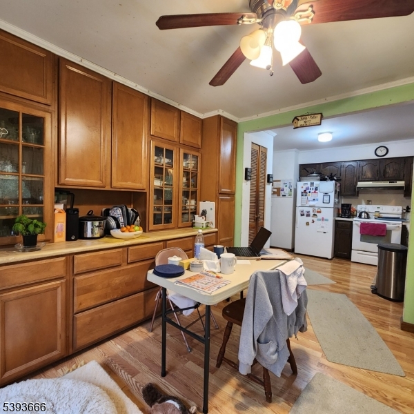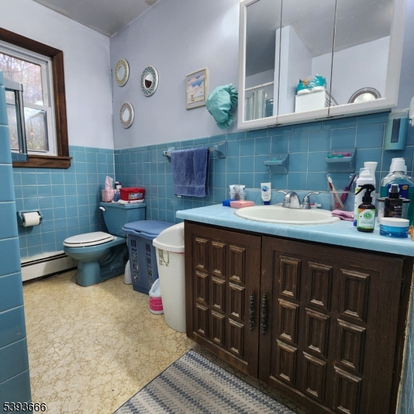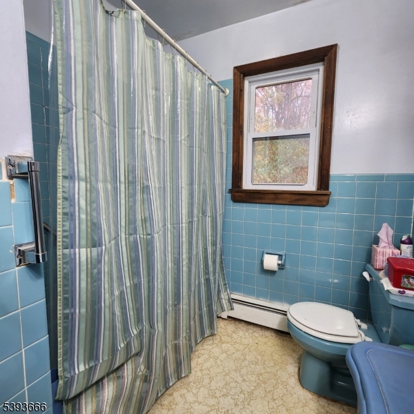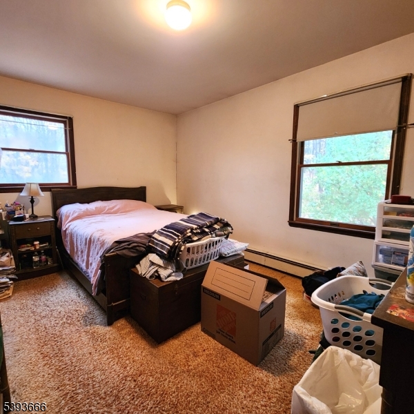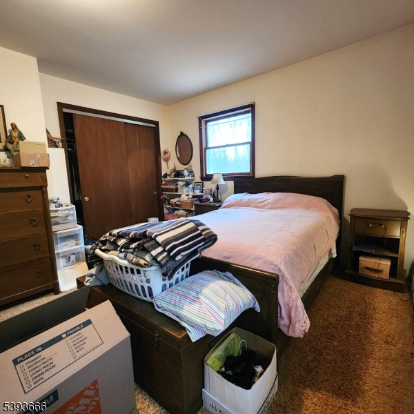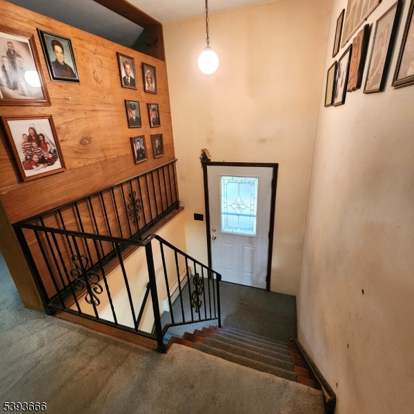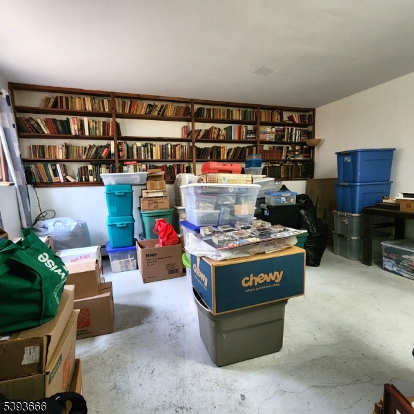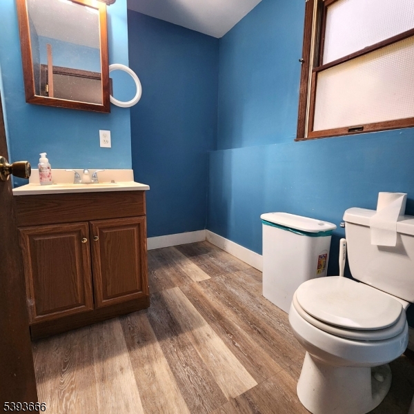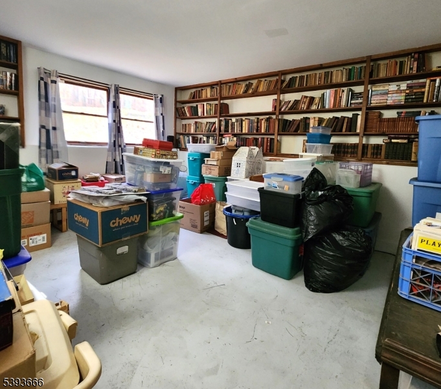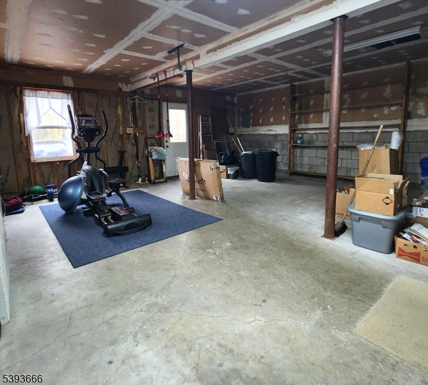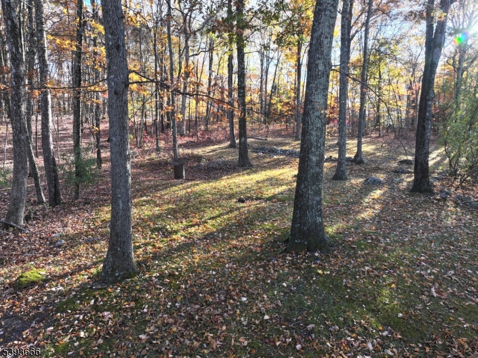515 Kemah Lake Rd | Frankford Twp.
Perfectly placed 3-bedroom, 1.1-bath bilevel set on 2.29 acres offers room to spread out both inside and out. Plenty of parking and a garage currently used as a gym easily converted back if desired. The living room features a brick-surround fireplace, while the kitchen opens to the dining room with built-ins and a slider leading to a nice-sized deck overlooking the property. Three comfortable bedrooms and a full bath complete the main floor. The ground level includes a large family room and a den or office, providing flexible space for work or play. Home needs updating perfect opportunity to make it your own! Conveniently located near Route 206 for easy commuting and just minutes from the quaint town of Branchville with its shops, restaurants, post office, and bank. Take in a game or additional festivities at Skylands Ballpark or explore the Delaware River, Stokes State Forest, the Appalachian Trail, and Frankford Park with its walking trails, sports fields, and playgrounds. GSMLS 3995564
Directions to property: Please use GPS
