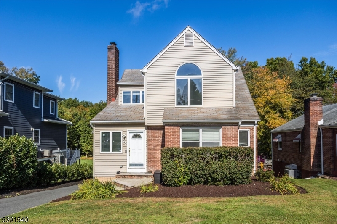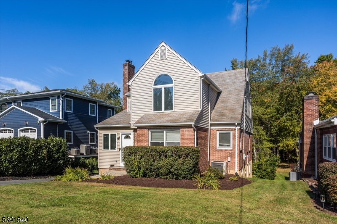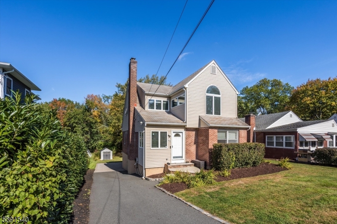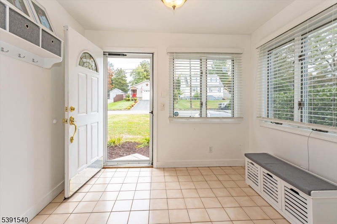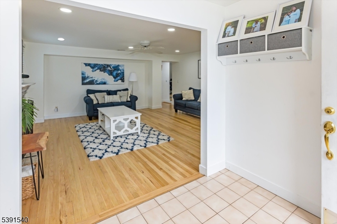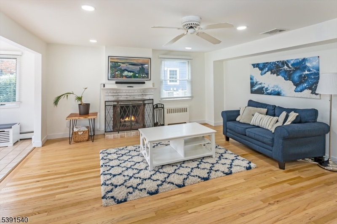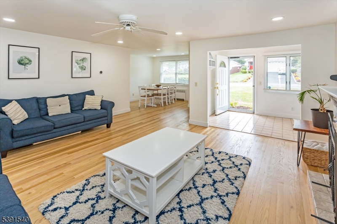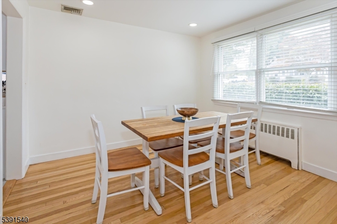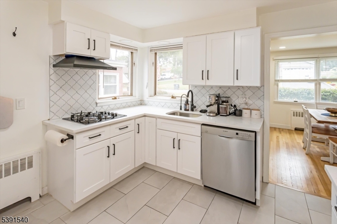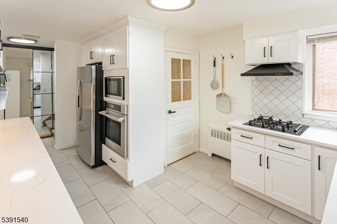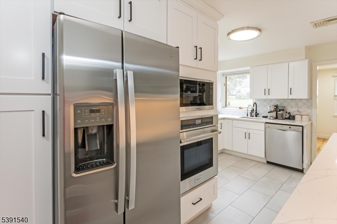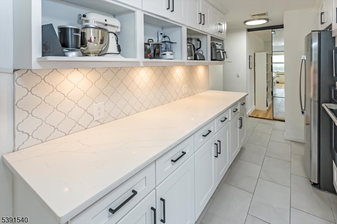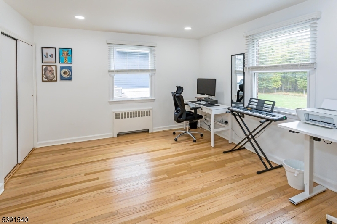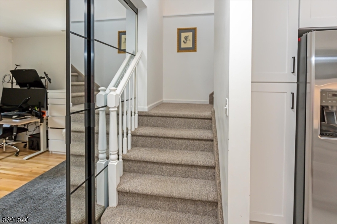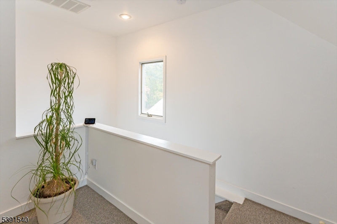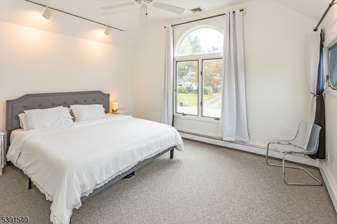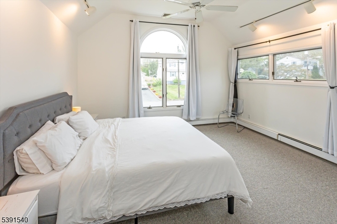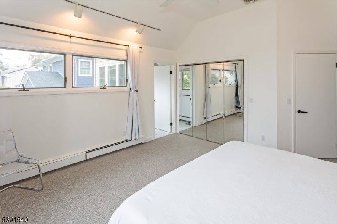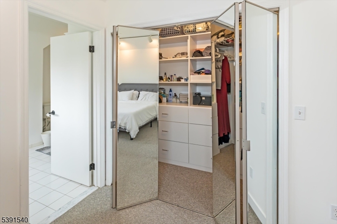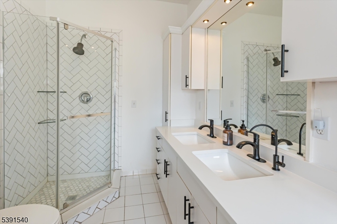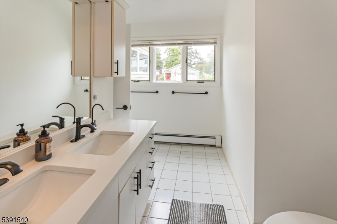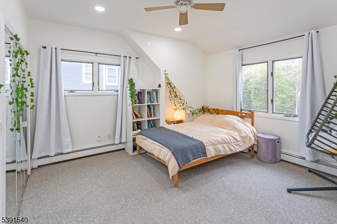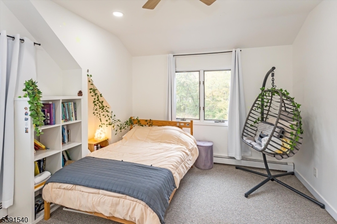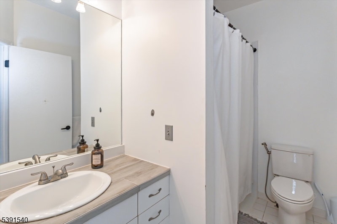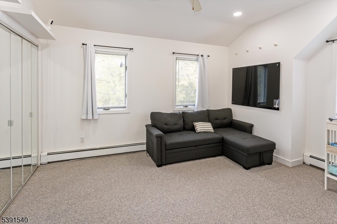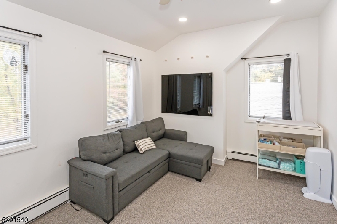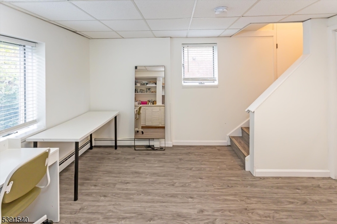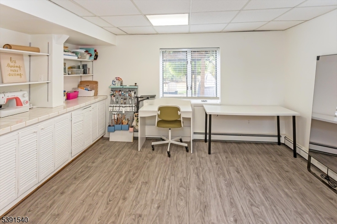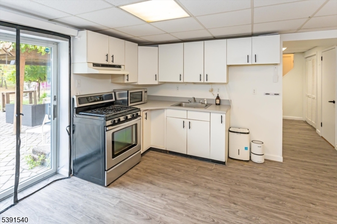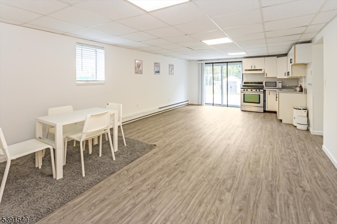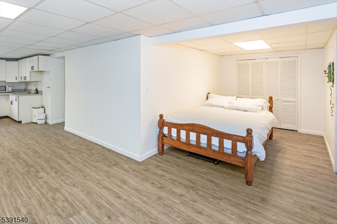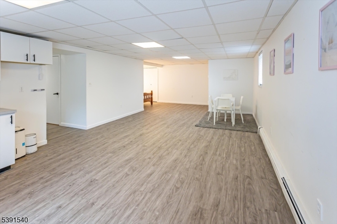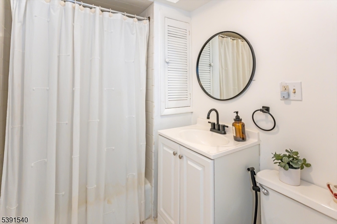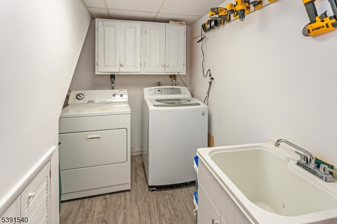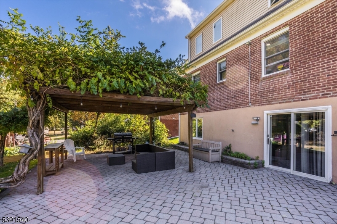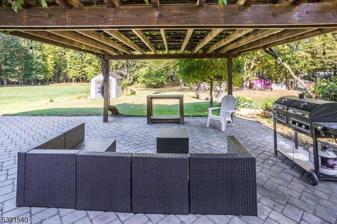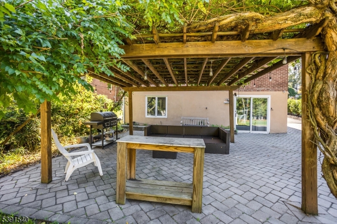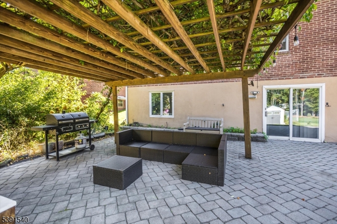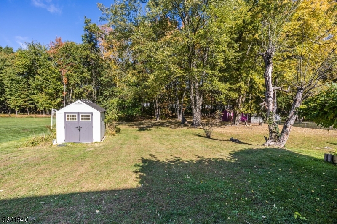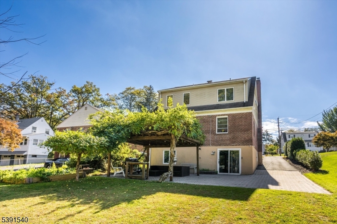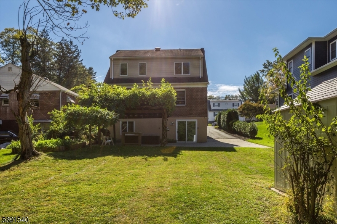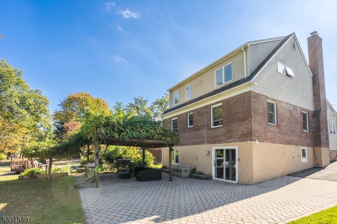25 Washington Ave | Hanover Twp.
Welcome to this custom home in the highly coveted Whippany area of Hanover Township, renowned for its low taxes & top-rated schools. This residence offers four bedrooms with four full baths spread across an intelligently designed layout that complements modern living. The main level features an inviting living room with a wood-burning fireplace, formal dining area, and a well-appointed kitchen complete with stainless steel appliances, granite countertops & ample cabinetry. Also on this floor, you'll find a comfortable bedroom, a full bath & cozy den ideal for single-story living or hosting visitors. Upstairs, the spacious primary bedroom impresses with soaring ceilings, generous windows, and a convenient walk-in closet. The primary ensuite bath is equipped with dual sinks and shower. Two additional well-sized bedrooms share a hall bathroom. The finished walkout lower level is a versatile space designed for several uses. It seamlessly integrates a family room, secondary kitchen area featuring a gas stove, sink, & refrigerator. And a separate bedroom nook with sliding doors that open to the backyard. This level also includes a recreation room, a full bath, and dedicated laundry area. Discover a generous backyard featuring a paver patio, an elegant pergola crowned with vibrant flowering vines & a yard dotted with trees. Don't miss the opportunity to experience this residence that combines elegant design with practical features to suit every lifestyle. GSMLS 3992851
Directions to property: Parsippany Road to Washington Ave
