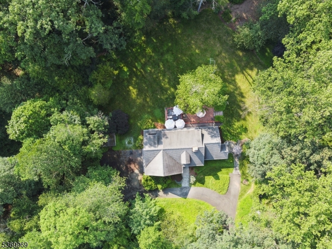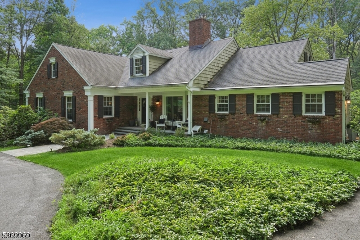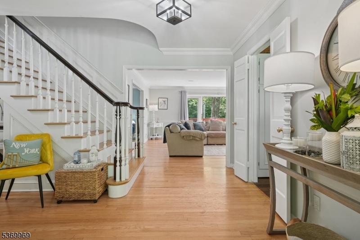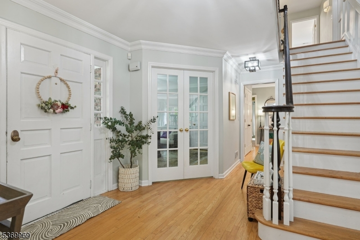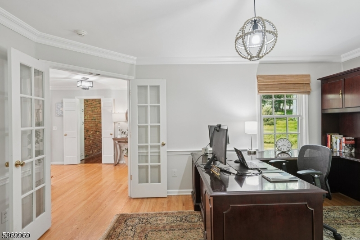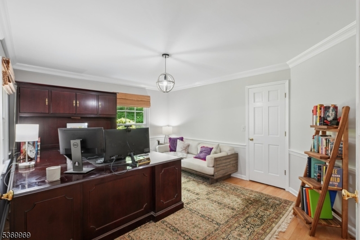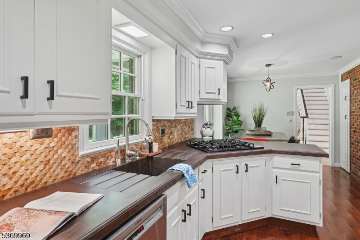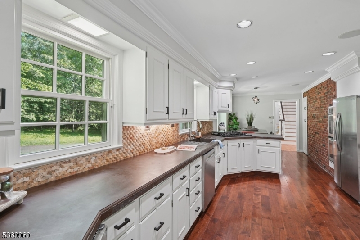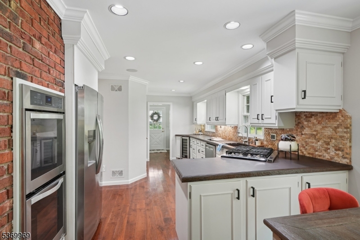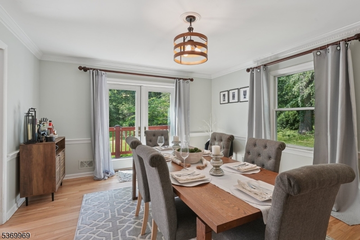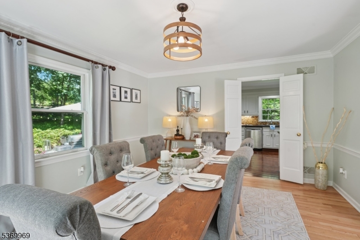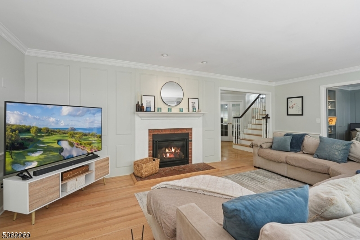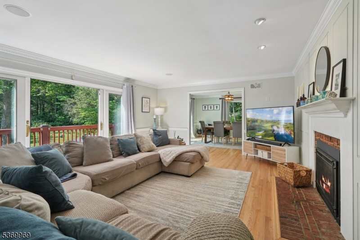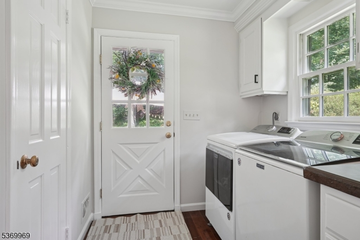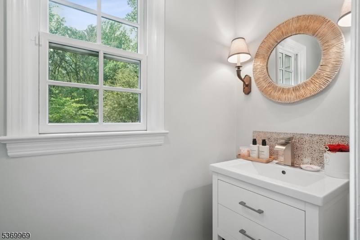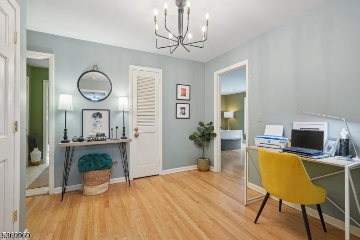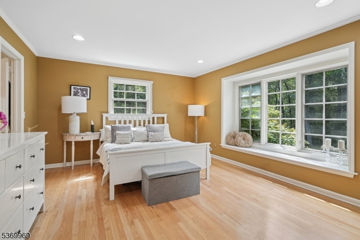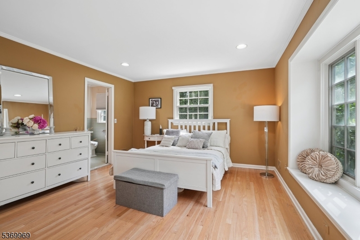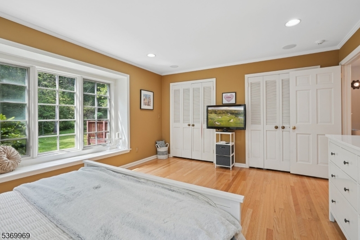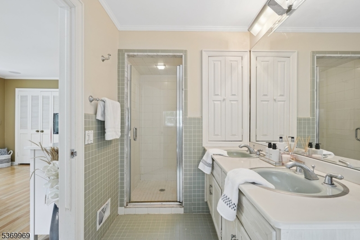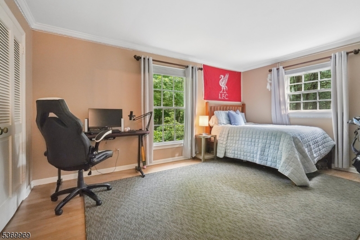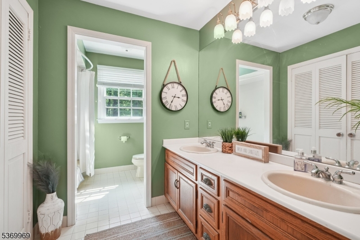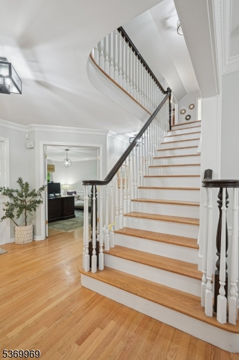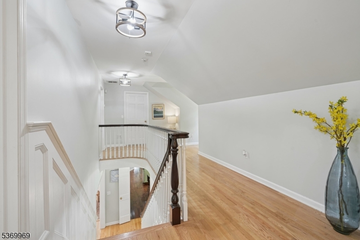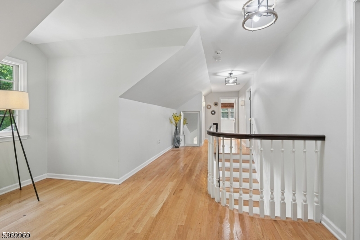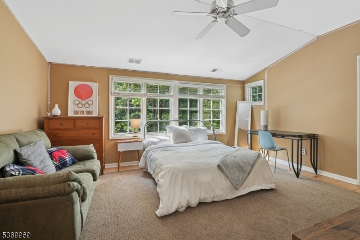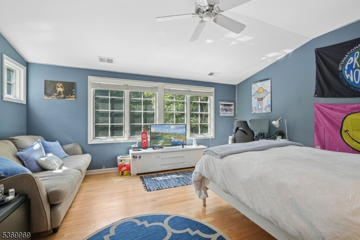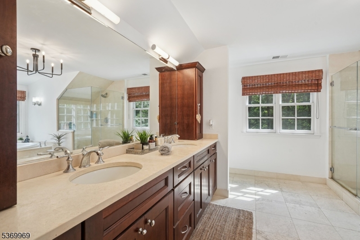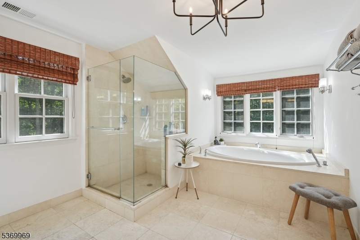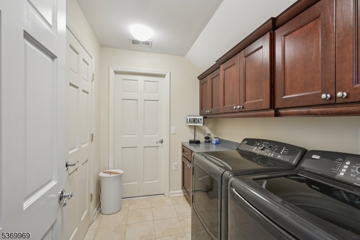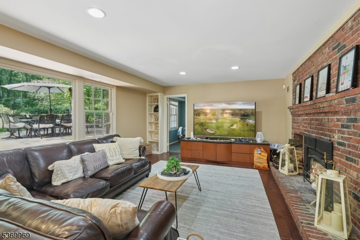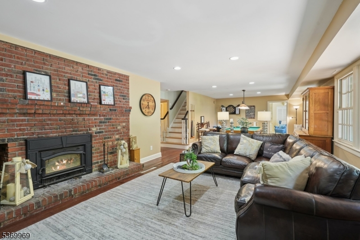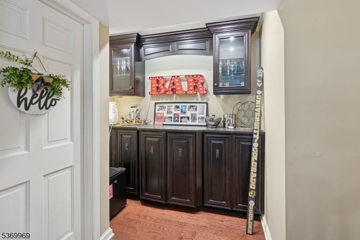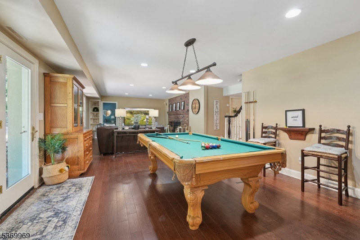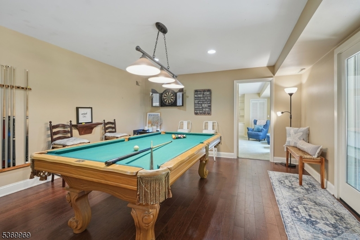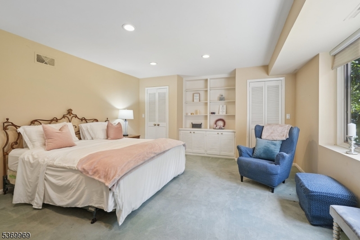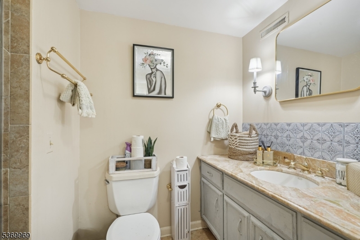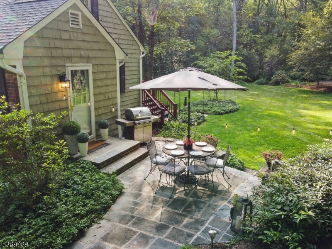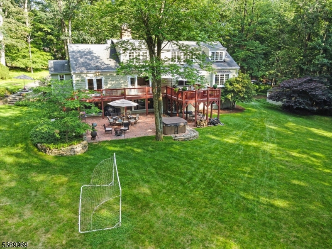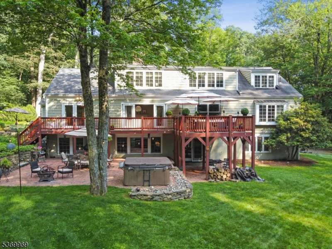2 Stone House Rd | Mendham Twp.
Nestled on a cul-de-sac in the coveted Oak Knoll section of Mendham, this beautifully expanded ranch sits on a picturesque 5 level acre private lot with walkout, gorgeous LL and flexible 1st Floor Primary Suite. Discover your dream lifestyle at 2 Stone House Rd, an extraordinary 5BR, 4.1BA luxury retreat. Bathed in natural light & large windows, this beautifully updated home features newly refinished hardwood floors & a seamless layout designed for today's living. A flexible first-floor primary suite offers comfort & convenience, while multiple office spaces & dual laundry rooms elevate work from home ease & everyday function. The bright & light finished walkout lower level provides the perfect private space for guests, w/ a large bedroom & full bath, media room w/ brick fireplace & a home gym room option. Outdoor living is unmatched with a welcoming covered porch for easy mornings or evening relaxing listening to the birds, expansive blue stone and brick patios ideal for elegant entertaining. begin this experience with an expansive circular driveway. This home combines tranquility with location just minutes to top-rated Mendham schools, including the number 1 state ranked middle school, Mendham Township Middle School as well as top ranked Mendham HS that offers the IB program, a charming downtown, parks, & vibrant Morristown nearby with direct NYC train access. A rare opportunity to live beautifully inside and out. Fireplaces, flues and chimneys sold as is, no known issues. GSMLS 3973993
Directions to property: W Main St to Oak Knoll Road right on Stone House. House on left.
