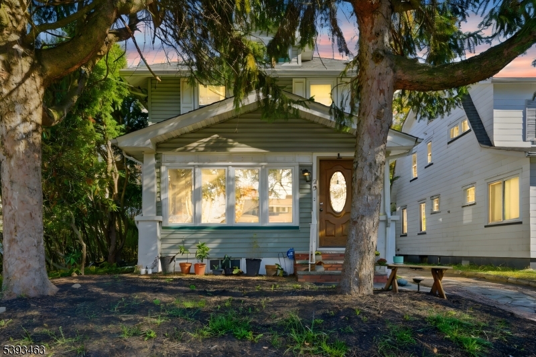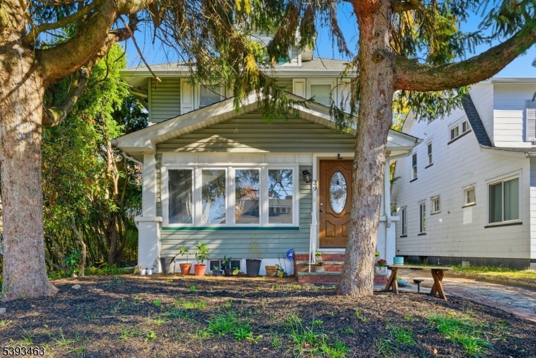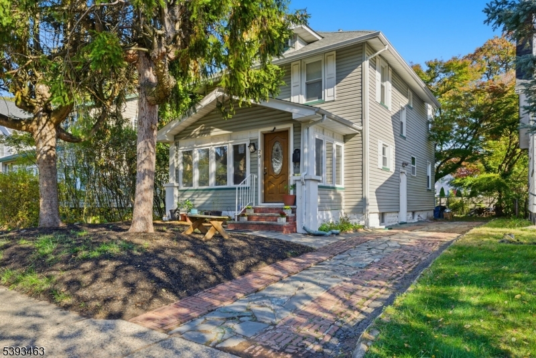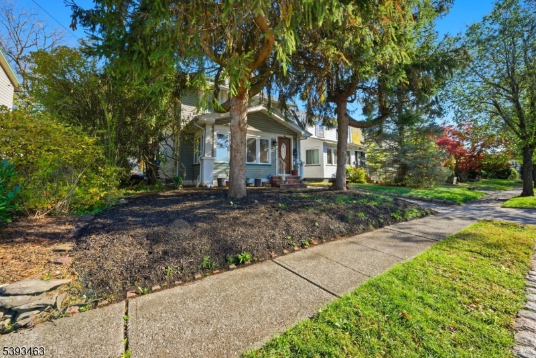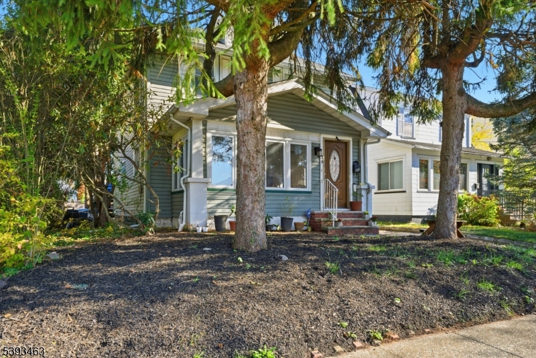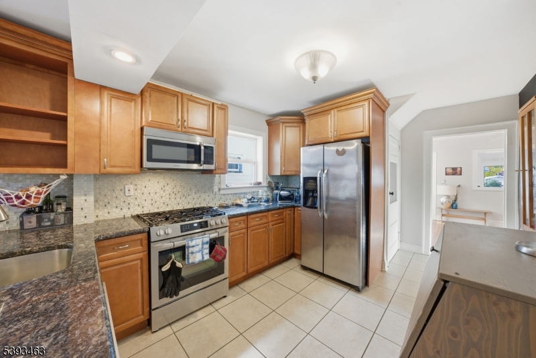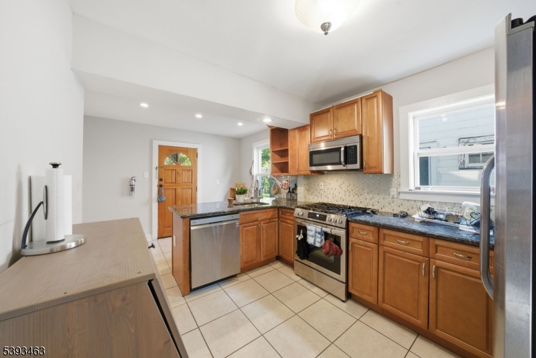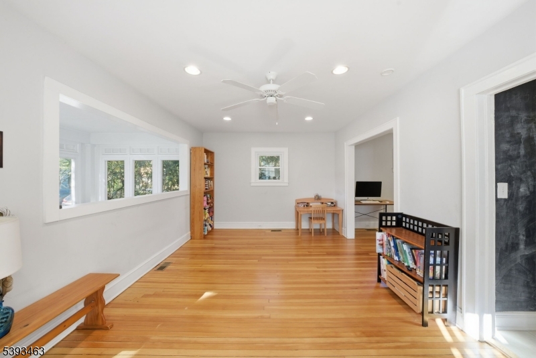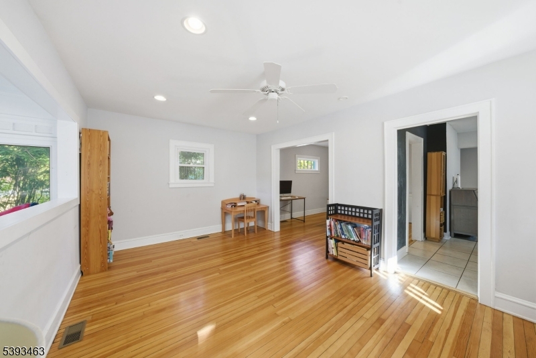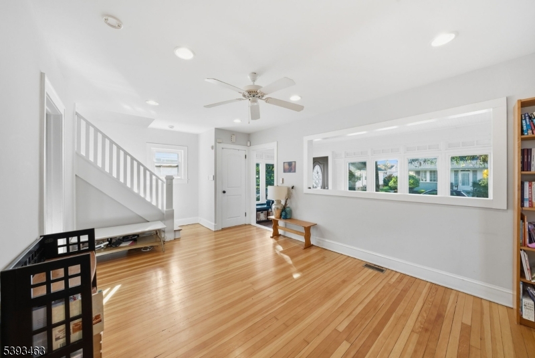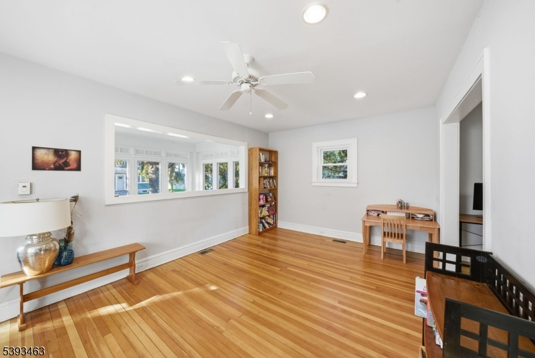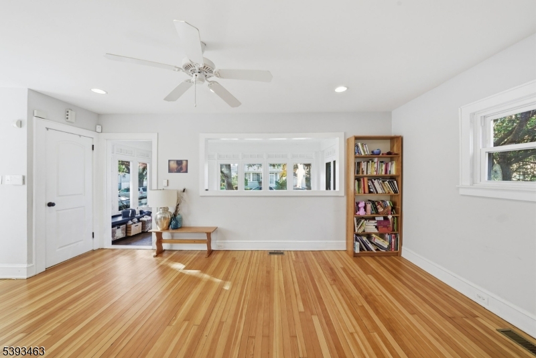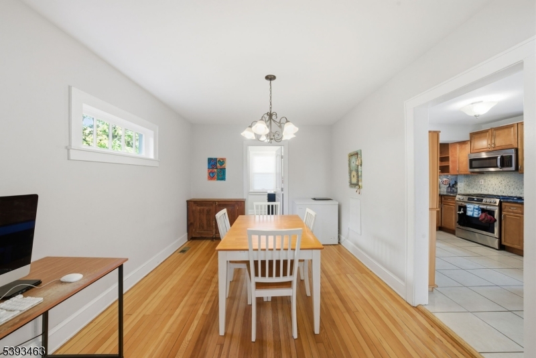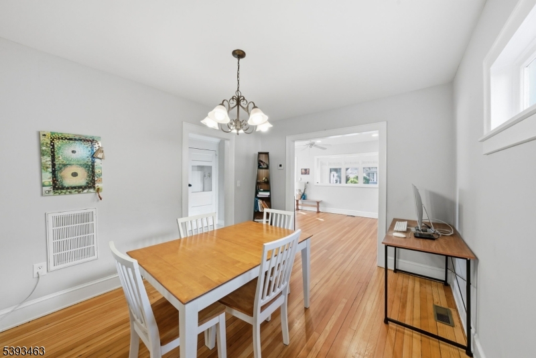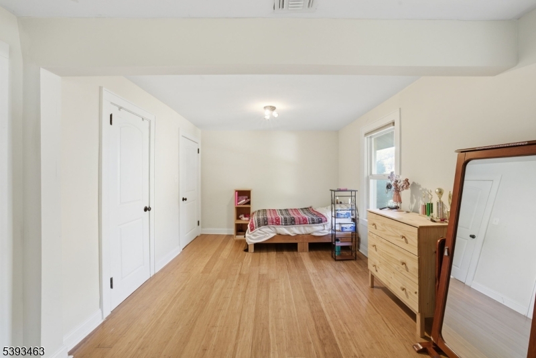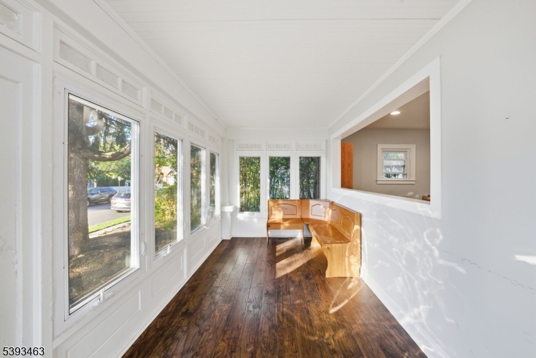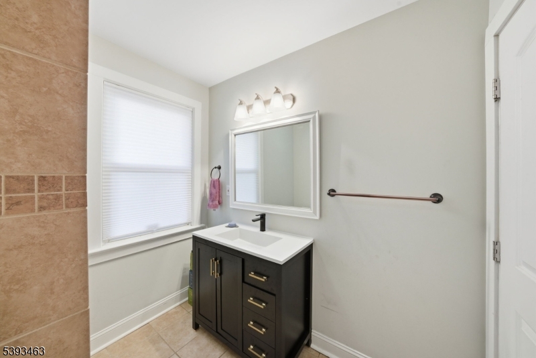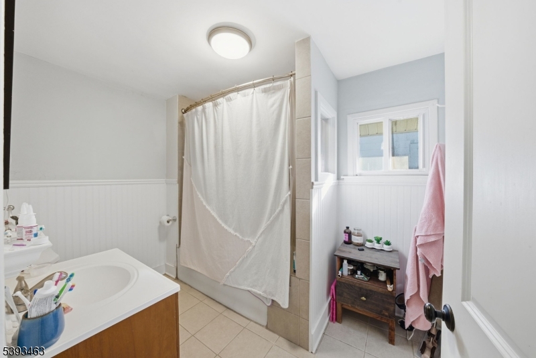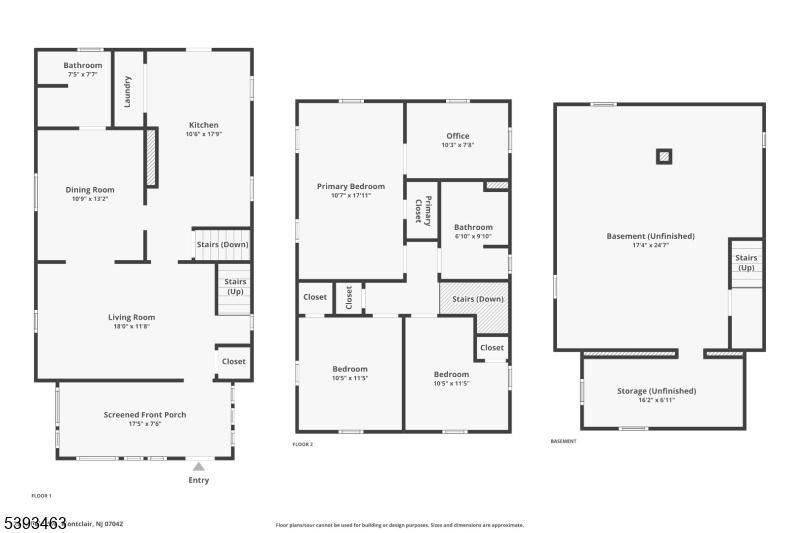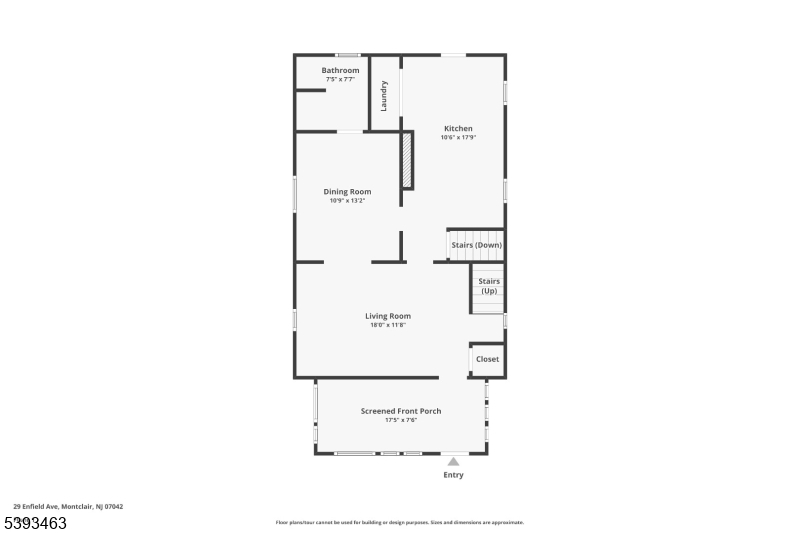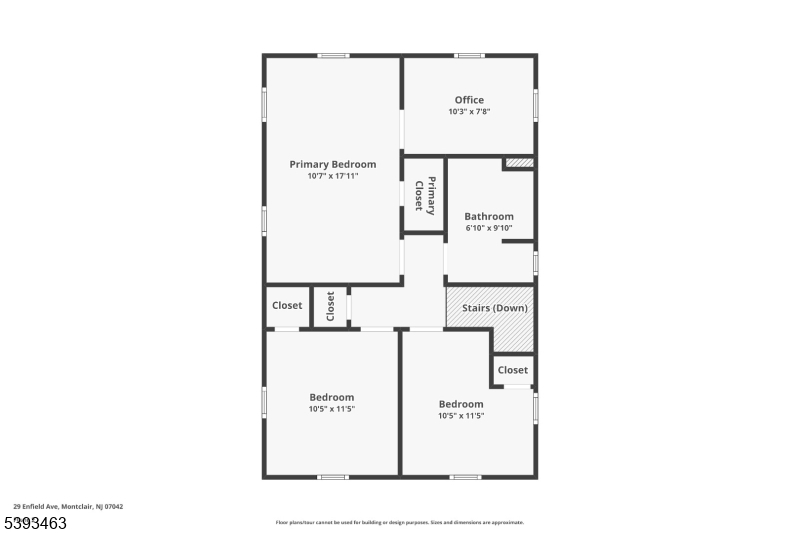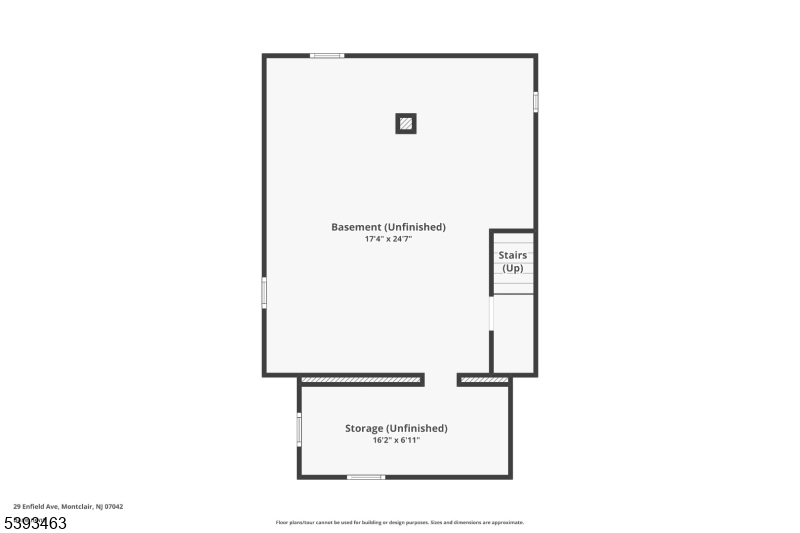29 Enfield Ave | Montclair Twp.
Welcome to 29 Enfield Ave where timeless charm meets modern updates in the heart of Montclair. This inviting 3-bedroom, 2-bath Colonial sits on a tree-lined street and offers the perfect blend of comfort, character, and location. Step inside to discover sun-filled spaces, hardwood floors throughout, and a functional layout designed for everyday living. The enclosed front porch creates a cozy flex space for morning coffee, reading, or play. The living and dining rooms flow effortlessly, with crisp white walls, recessed lighting, and classic millwork creating a fresh, welcoming vibe. The updated kitchen features granite countertops, tile backsplash, stainless steel appliances, and room to entertain all opening to the backyard with space to relax, garden, or host. A full bath on the main level with a walk-in tiled shower adds extra convenience. Upstairs, you'll find three spacious bedrooms and a full bath, ready for rest and retreat. The full basement and attic offer plenty of storage or potential to expand. Located just minutes from NJ Transit trains, Montclair's shops and restaurants, and highly rated schools this is the lifestyle you've been searching for. GSMLS 3996788
Directions to property: Hilltop Place or Virginia Ave to Enfield
