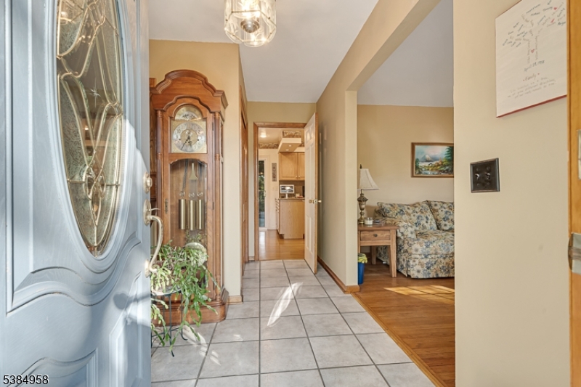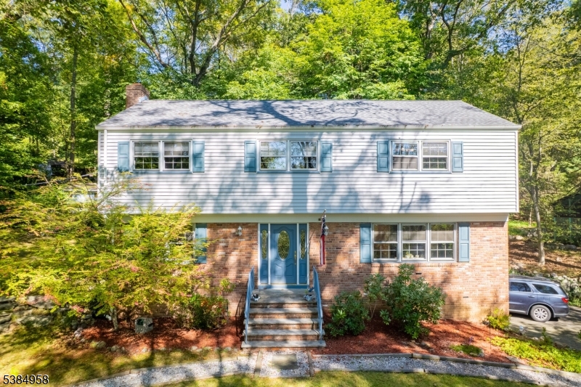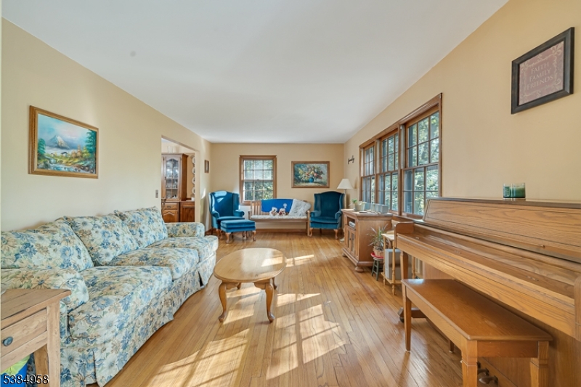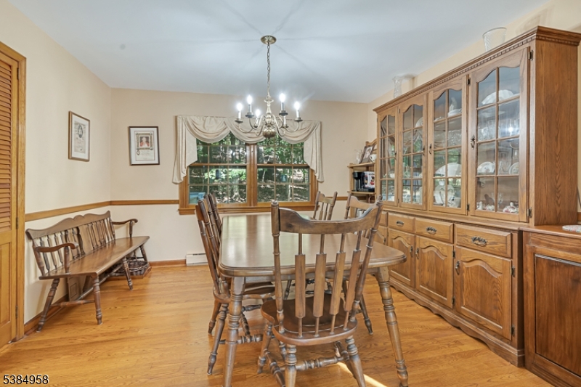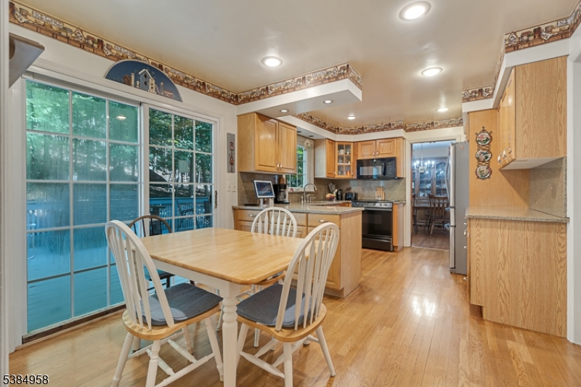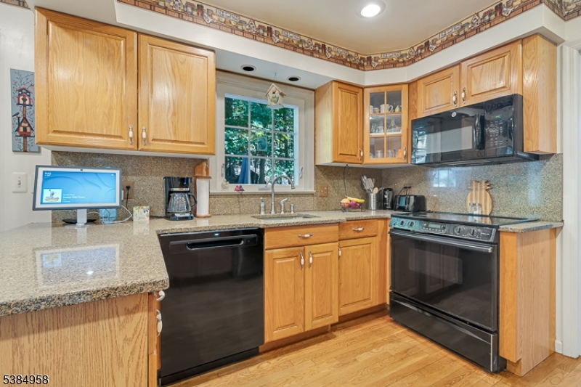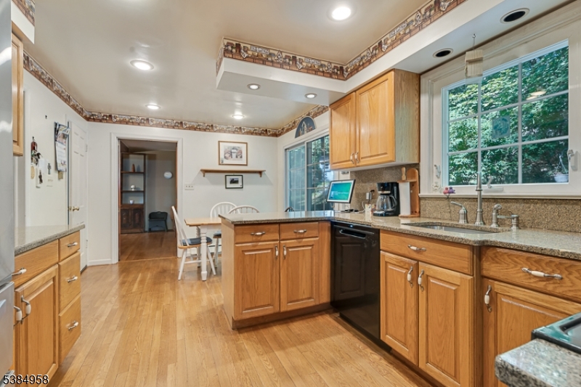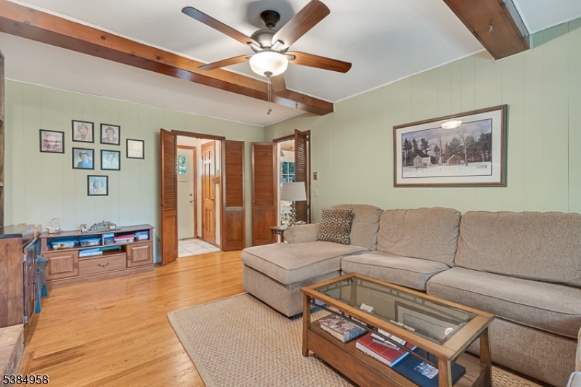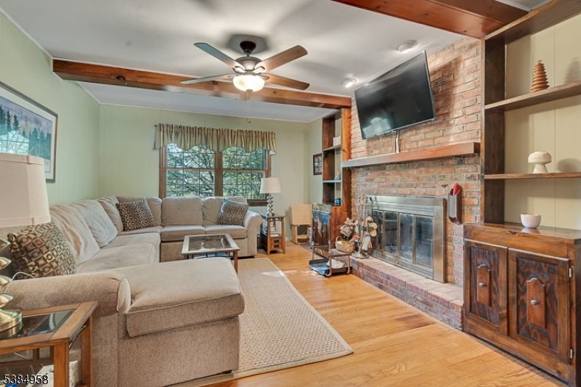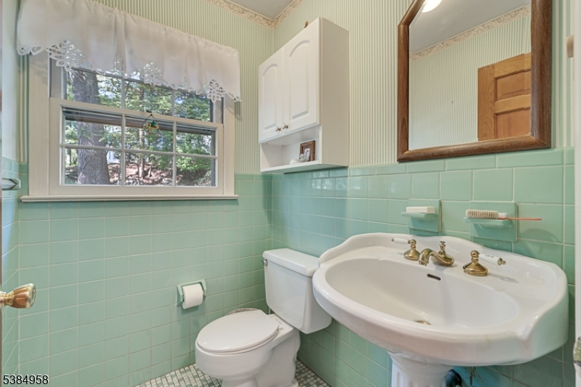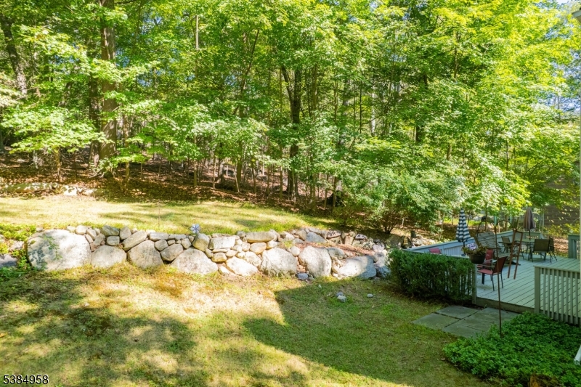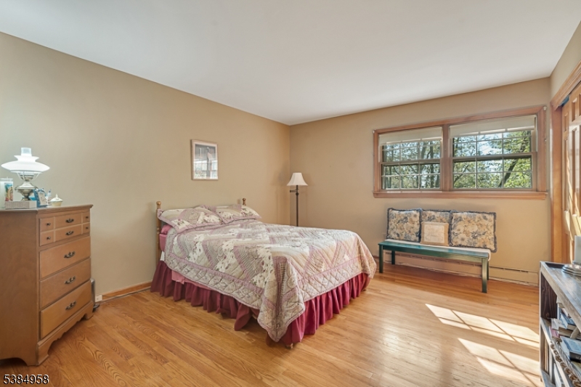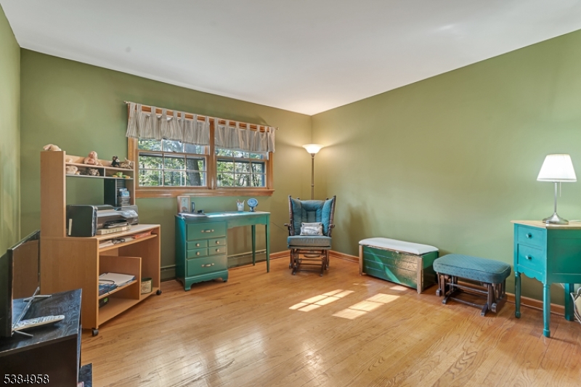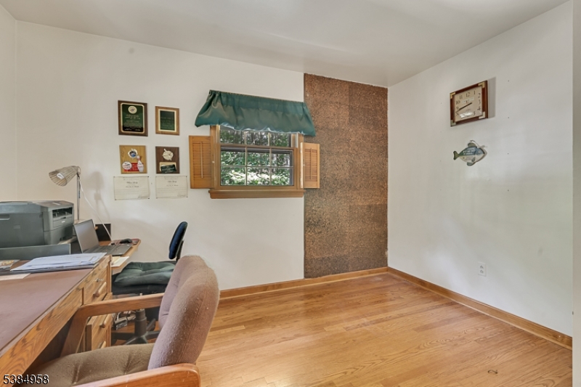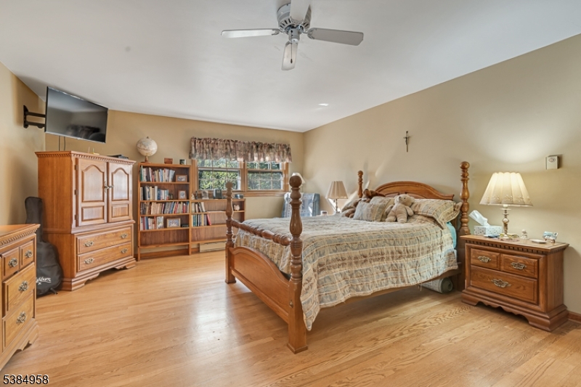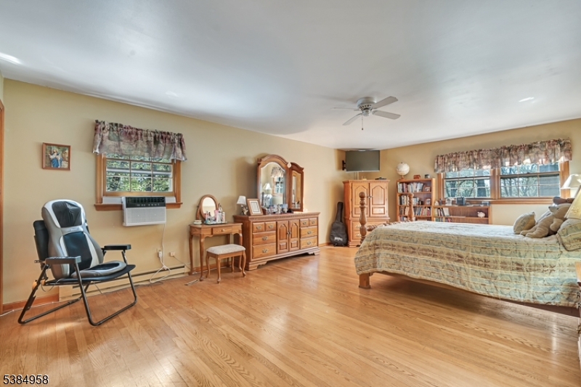23 Glenwood Dr | Montville Twp.
Welcome to this spacious 4-bedroom, 2.5-bath Colonial, ideally located in the sought-after Lake Valhalla section of Montville, just around the corner from the Lake Valhalla Club. Optional membership offers access to a wide range of recreational amenities, including tennis, pickleball, sailing, swimming leagues, softball, dining, and year-round community events.This well-maintained home features hardwood floors throughout, a light-filled living room, dining room, and a kitchen with a sunny dinette area that opens to a large deck and private backyard ideal for outdoor enjoyment. The inviting family room showcases exposed beams and a brick fireplace, adding warmth and character.Upstairs, you'll find three generously sized bedrooms, a full hall bath, and a spacious primary suite with its own private bathroom and ample closet space.Set on a quiet, wooded lot, the home offers a serene setting while being conveniently located near Routes 287, 80, 23, and 280, as well as the Towaco NJ Transit train station. It's also just a short distance from the elementary school, part of the highly rated Montville Township School District.2021 updates include: New roof , Vinyl siding, Garage door, Gutter guards with LeafFilter lifetime transferable warranty. Natural gas available at the street GSMLS 3987056
Directions to property: Rt. 287 to Rt. 202 to Valhalla Rd, left on Virginia, quick right on Glenwood Dr.
