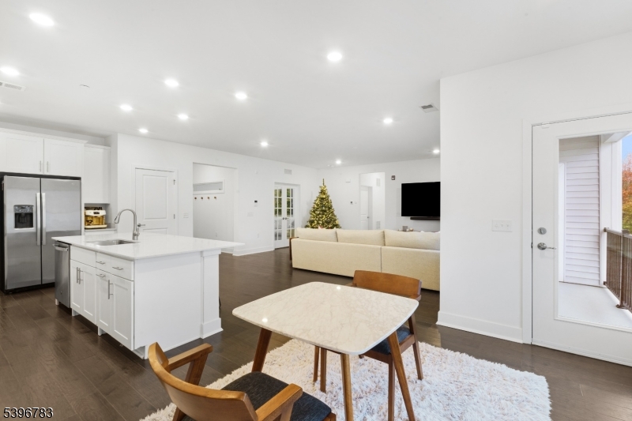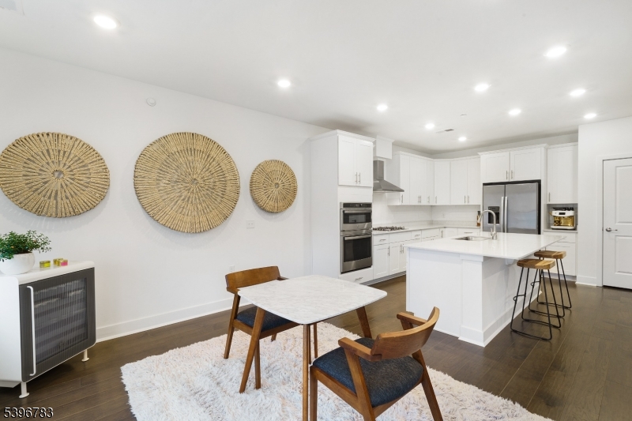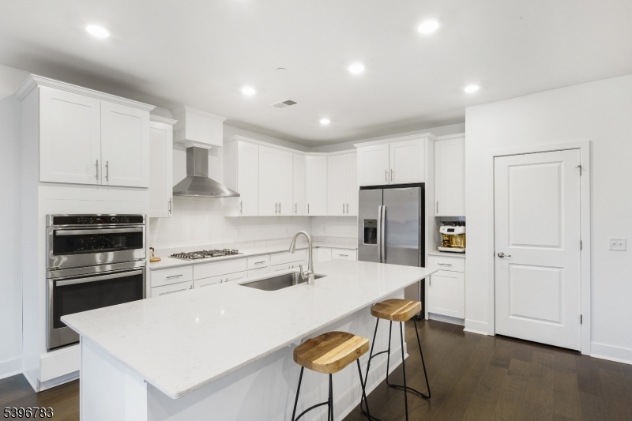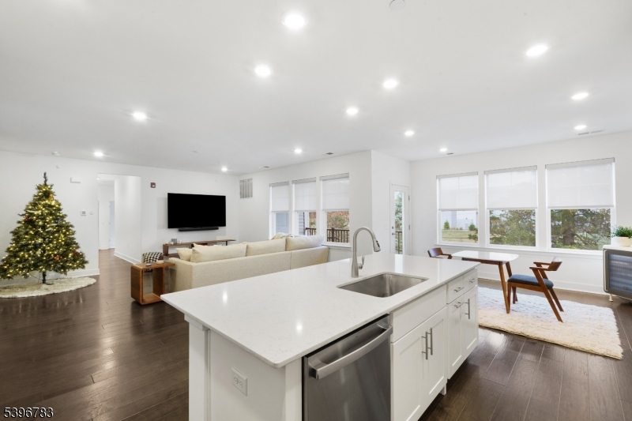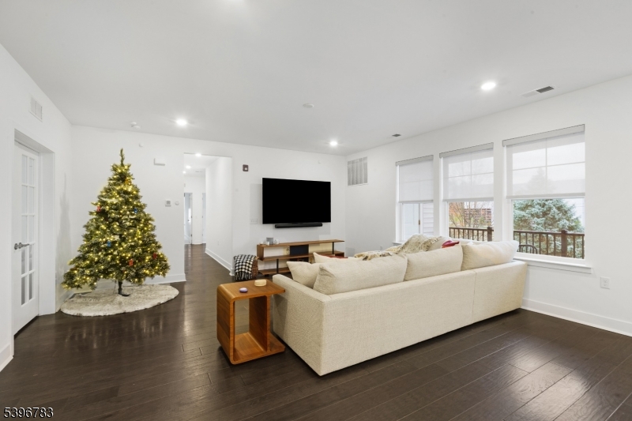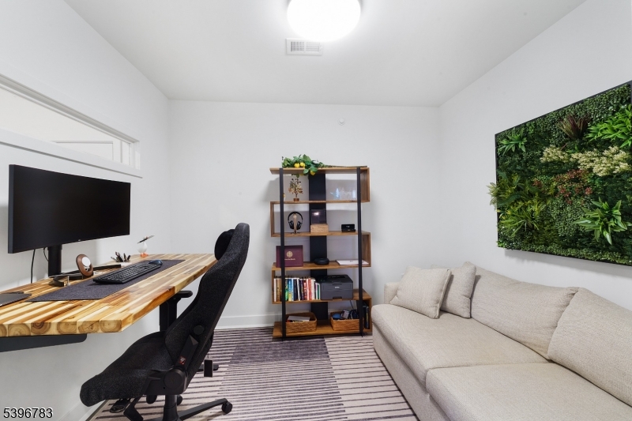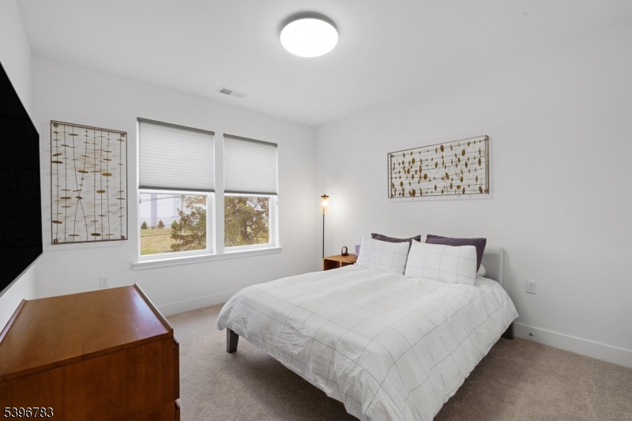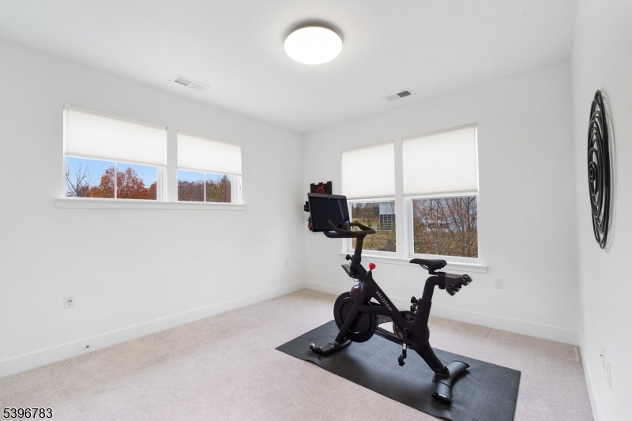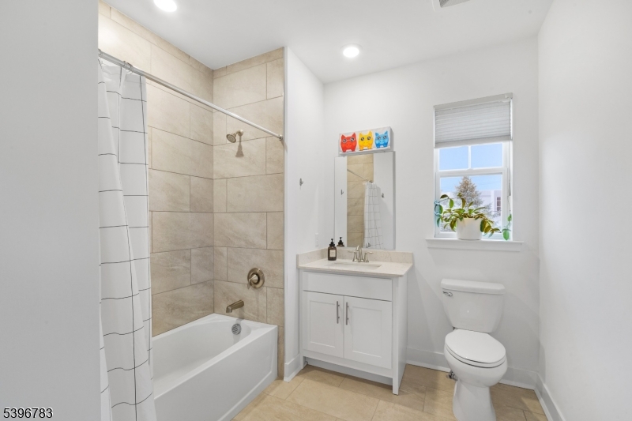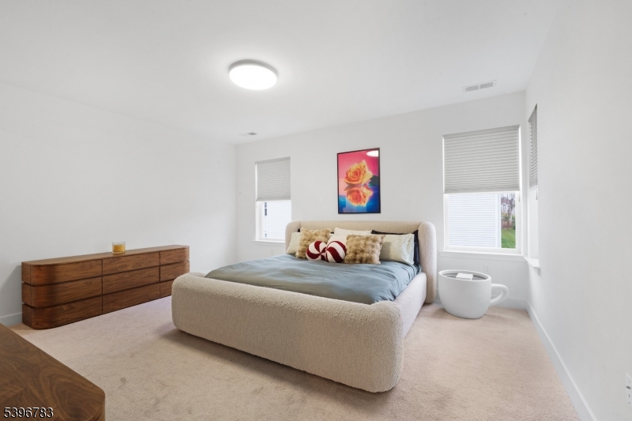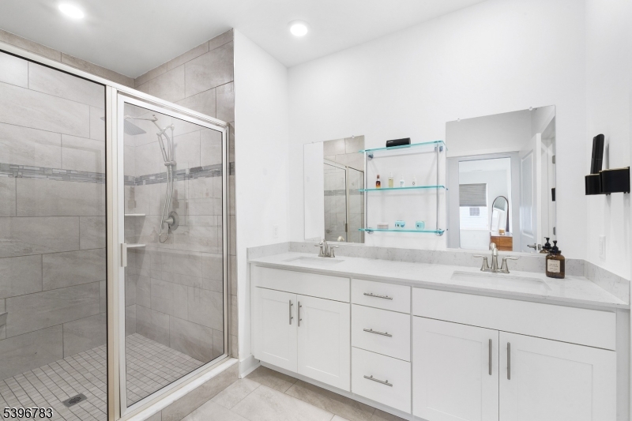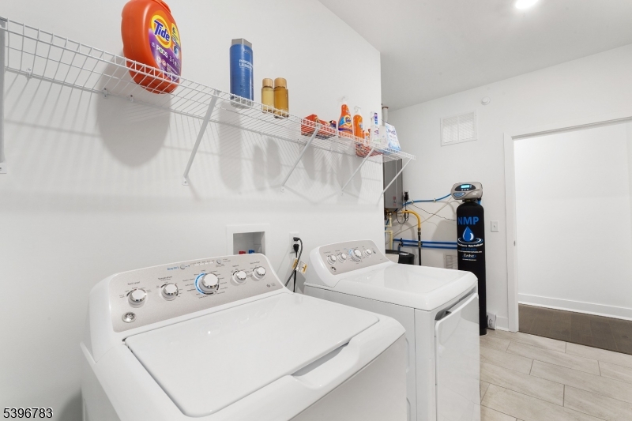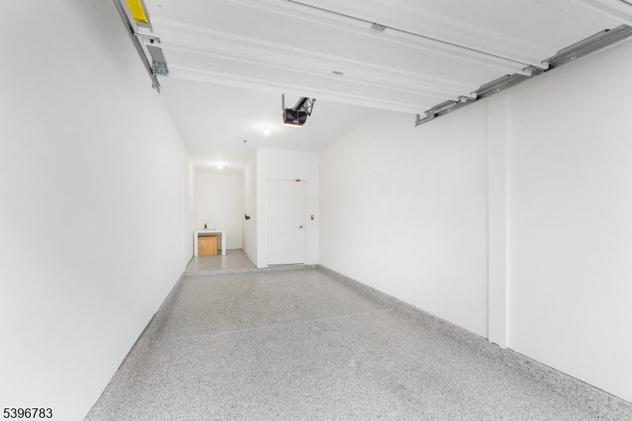11 Veterans Way, 132 | Morris Plains Boro
Top-floor, single-level living with elevator access offering 3 bedrooms, 2 full baths, and an open, light-filled layout. Features include a modern kitchen, dining area, spacious great room, office/den, laundry room, welcoming foyer and a balcony overlooking a majestic tree-lined walking path. Attractive Shaw engineered hardwood flooring in the foyer, kitchen, dining area, great room, office and hallway. Upgrades include Hunter Douglas motorized shades in the dining area and great room, Hunter Douglas room-darkening shades in the bedrooms, NMP water softener (owned), Hue smart light fixtures in the bedrooms, kitchen backsplash with timeless subway tile, primary bathroom shower fixture, garage epoxy floor with walls/ceiling painted and large storage area. Turn-key, low-maintenance living conveniently located just 0.75 mile from the Morris Plains train station with express service to NYC and recently awarded as the location for NJ TRANSIT's 2026 TRANSITional Art Project. This location offers exceptional convenience, with a variety of grocery stores just minutes away, perfect for your everyday needs. For those special occasions, you're just a short drive from a vibrant culinary scene, including several highly-rated fine dining restaurants that provide an elegant atmosphere and gourmet cuisine for an unforgettable experience. Schedule your private showing today for this rare opportunity before it's gone! GSMLS 3997411
Directions to property: Tabor Road to Red Gables Blvd to right on Veterans Way. 11 Veterans Way is first building on right.
