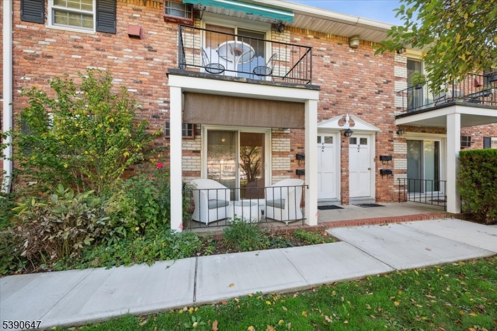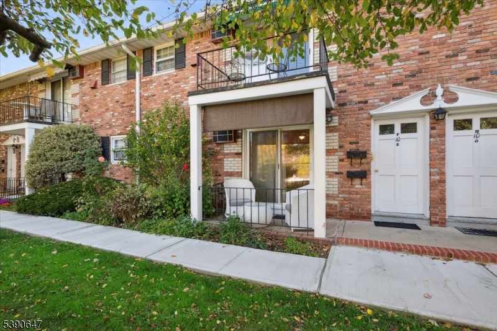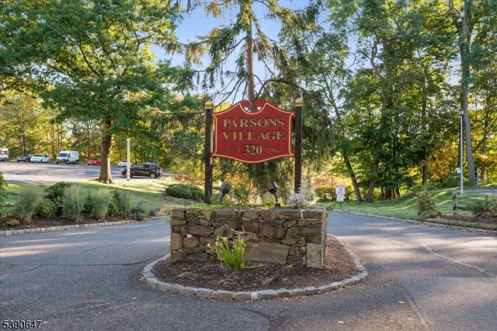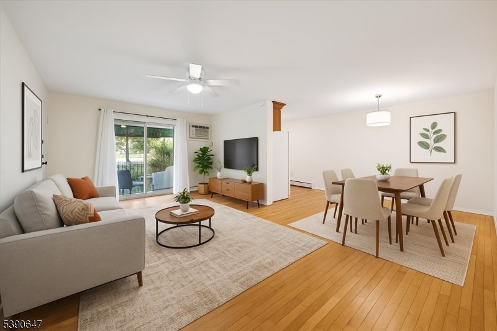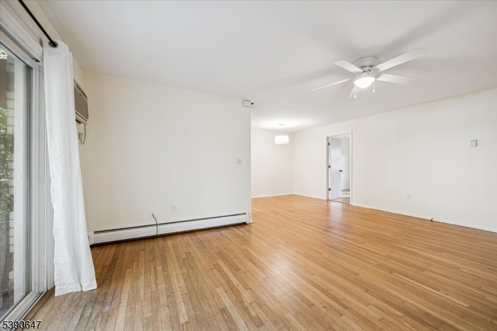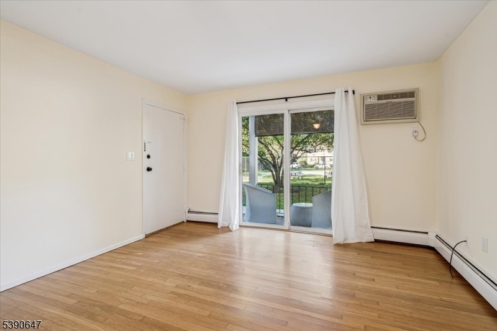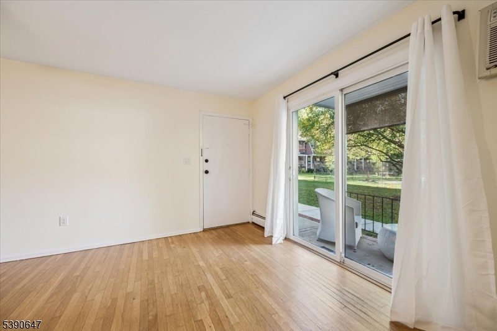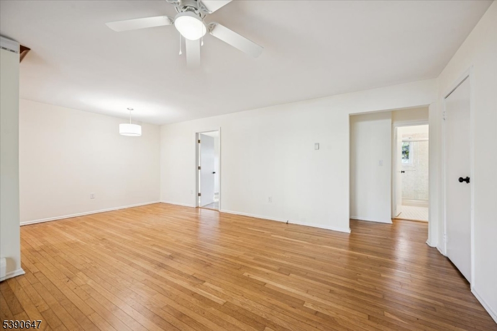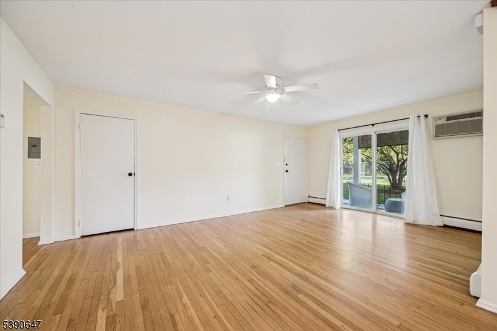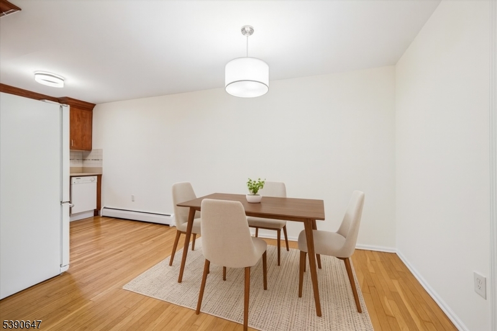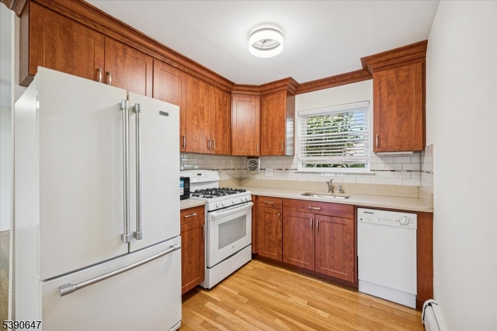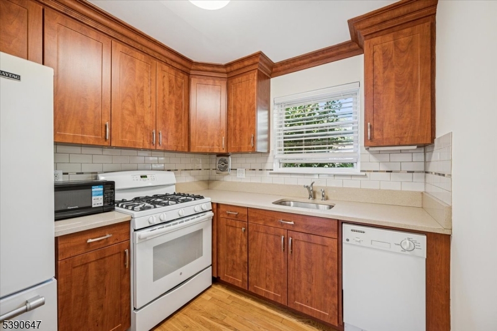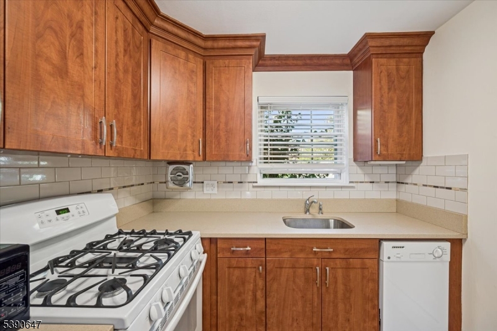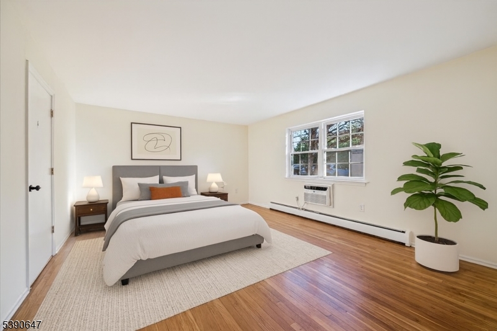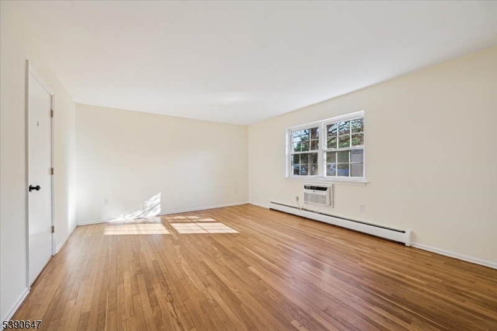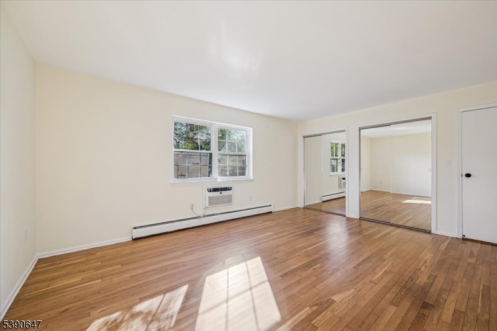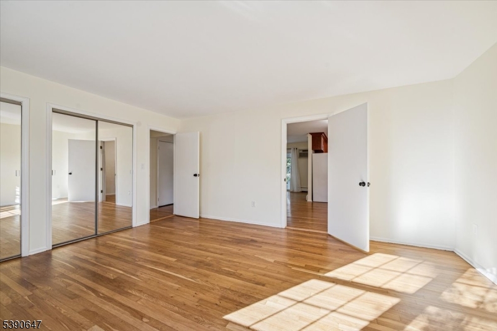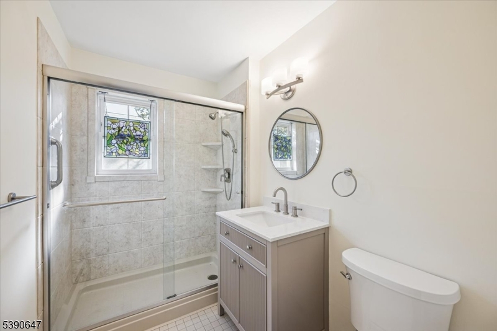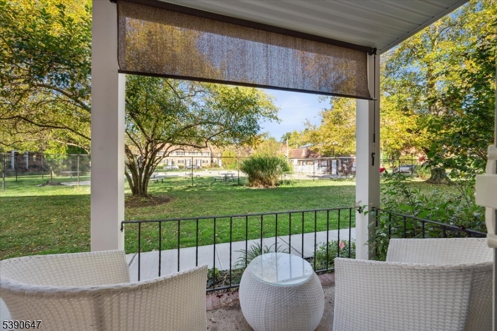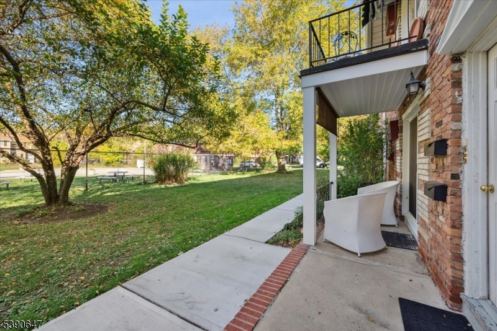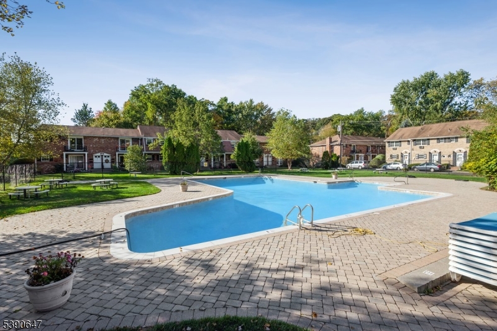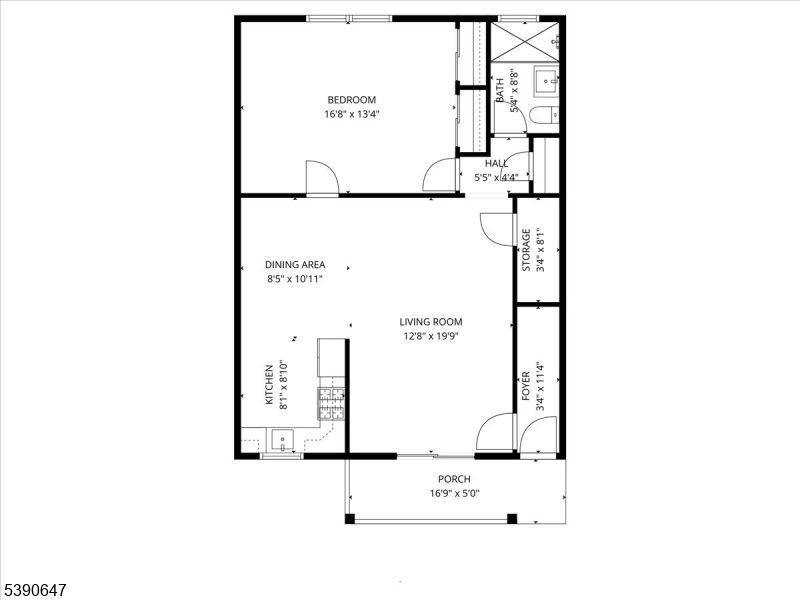320 South St B 10 Unit E, E | Morristown Town
Welcome to this beautifully updated first-floor unit in Parsons Village, one of Morristown's most sought-after communities. This spacious one-bedroom, one-bath residence offers a bright, airy layout with gleaming hardwood floors throughout. The inviting living and dining areas flow effortlessly, perfect for both everyday comfort and entertaining. The kitchen features ample cabinet space and room to prepare your favorite meals with ease. The renovated bathroom showcases modern finishes and a sleek stall shower. A generously sized bedroom and multiple large closets provide excellent storage and functionality. Enjoy the community's resort-like amenities, including a sparkling outdoor pool, lush landscaped courtyards, and charming walkways that create a peaceful park-like setting. Conveniently located near vibrant downtown Morristown with its boutique shops, top-rated restaurants, NJ Transit direct train to NYC, and major highways. Your HOA includes property taxes, water, heat, sewer, on-site professional maintenance, landscaping, snow & trash removal, as well as access to a beautiful pool and BBQ area. You only pay for electricity! making this home a perfect blend of comfort, value, and convenience. GSMLS 3992085
Directions to property: south street to 320 look for Parson's Village Signage Building 10
