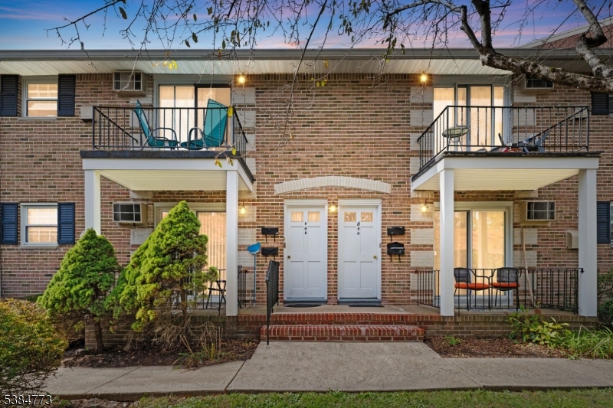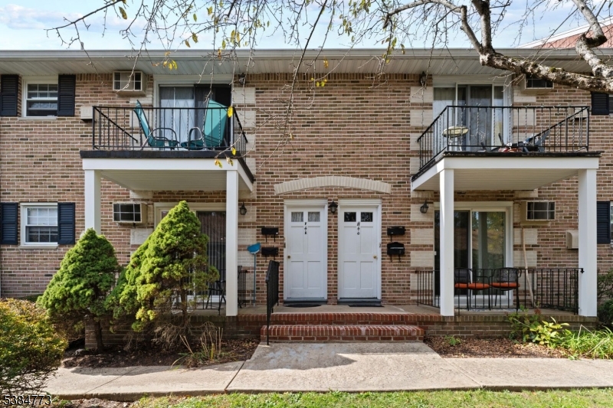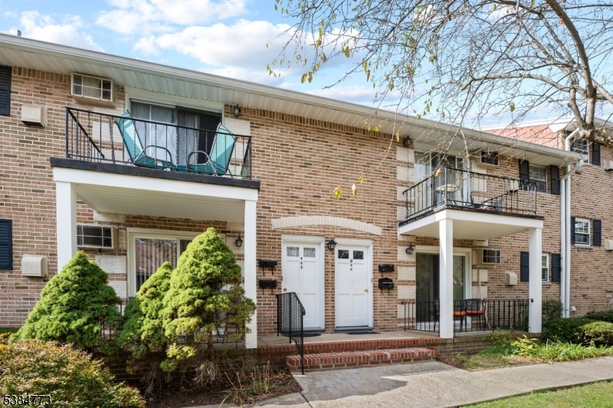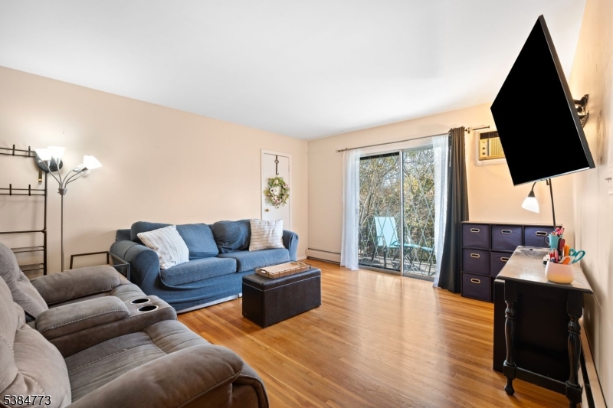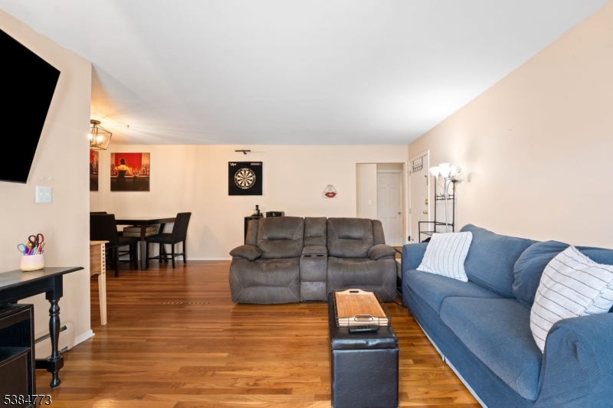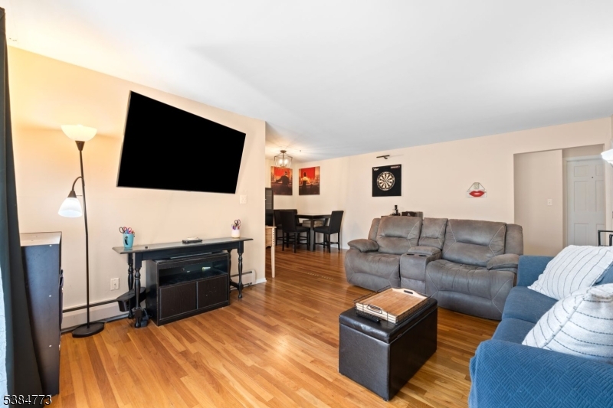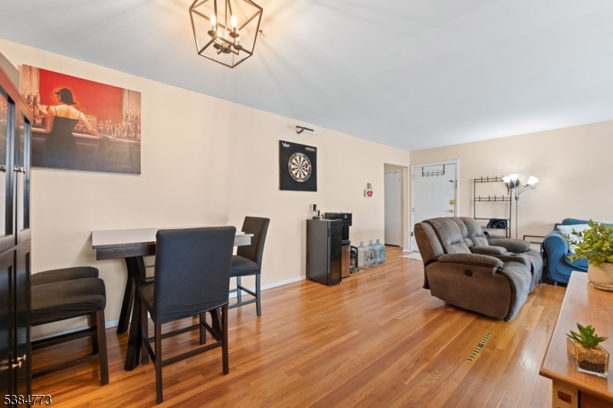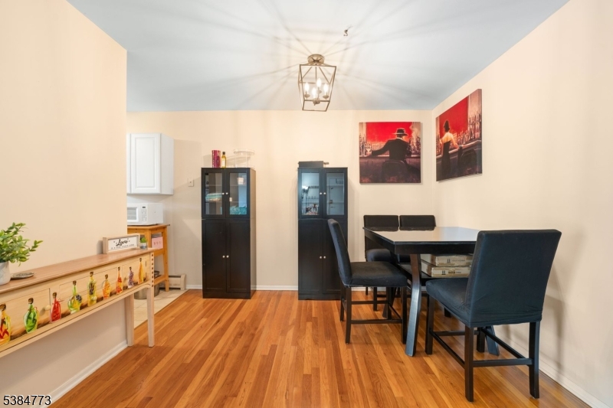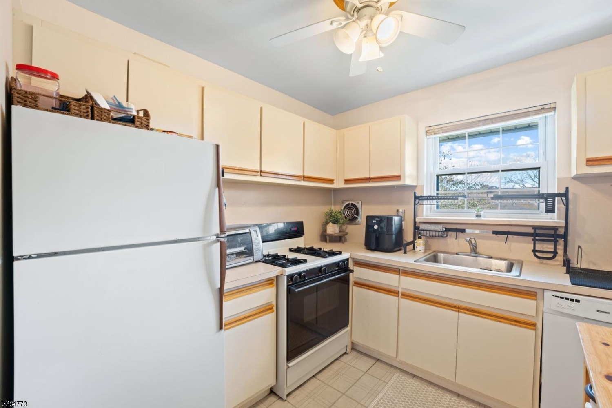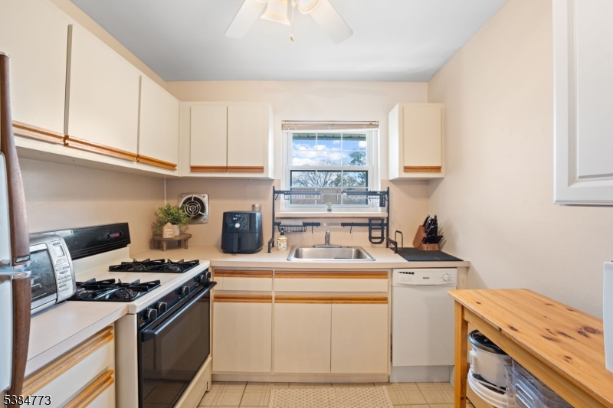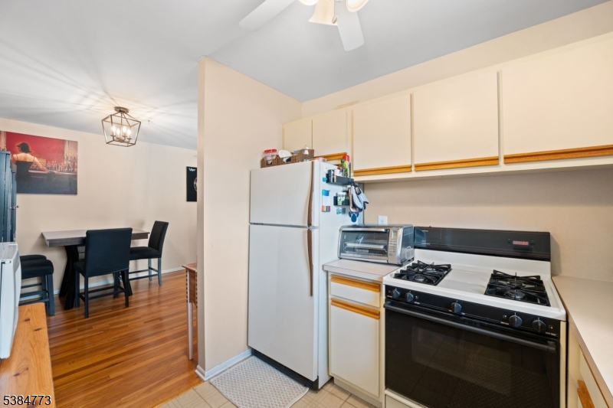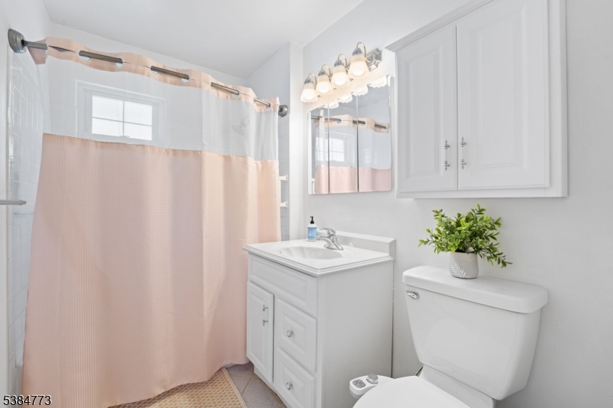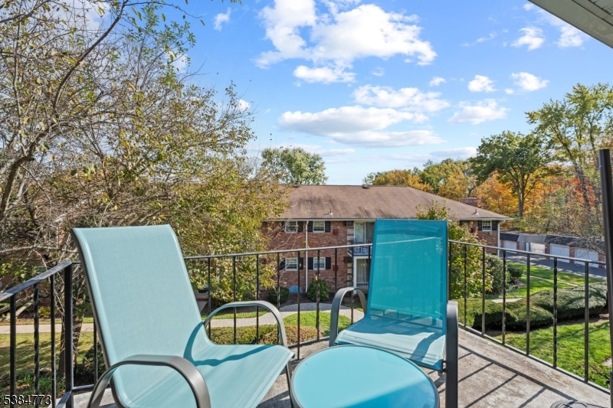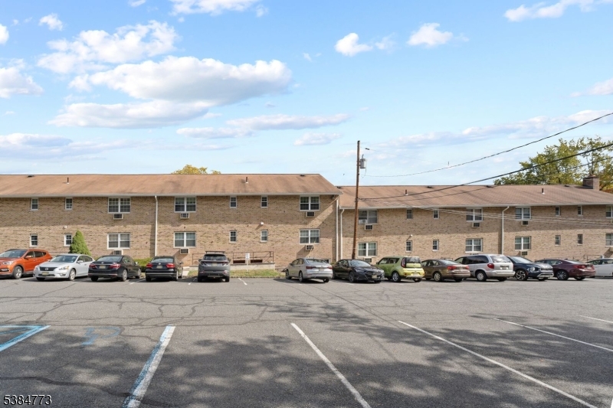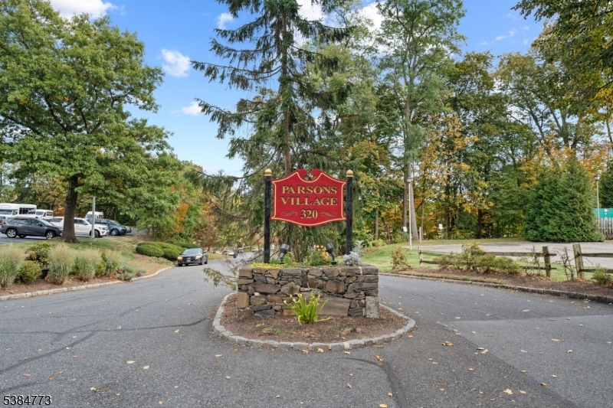320 SOUTH STREET 4F, F | Morristown Town
Welcome to Parsons Village, a beautifully maintained and highly desirable community in the heart of Morristown. This charming 1BD-1BA upper-level unit offers an ideal blend of comfort, convenience, ample storage, and low-maintenance living. All of this just a short walk to downtown Morristown, The Green, Restaurants, Shopping, Morristown Medical Center and NYC Train Access. Step inside to a bright, open living area filled with natural light and classic hardwood floors. Enjoy your morning coffee or unwind in the evening on your private balcony overlooking the tranquil, landscaped surroundings. The functional kitchen opens to a cozy dining area, while the spacious bedroom provides generous closet space and a peaceful retreat. The monthly HOA fee covers taxes, heat, water, sewer, exterior & common area maintenance, snow removal, BBQ/Picnic Area, pool membership and trash collection, making this home as easy to maintain as it is to love. A percentage of the HOA fee is also tax deductible and washer/dryer can be installed w/board approval & permit. Additional features include assigned parking parking, on-site laundry facilities, access to rent storage & garages (additional fees apply) and beautifully landscaped grounds throughout the community. A perfect choice for anyone seeking a peaceful retreat with walkable access to Morristown's vibrant downtown lifestyle. GSMLS 3993772
Directions to property: South Street to #320, Look for Parsons Village Sign, Building 4 on Right, Upper Unit F
