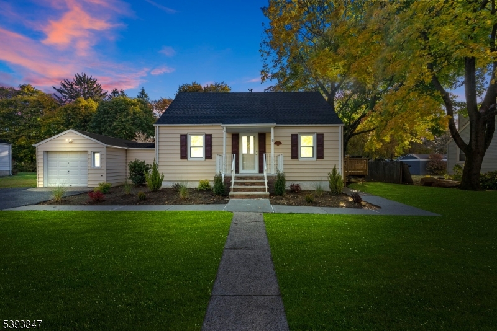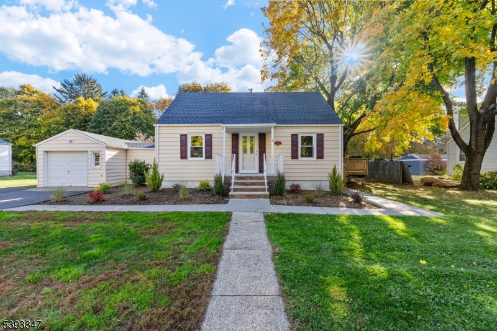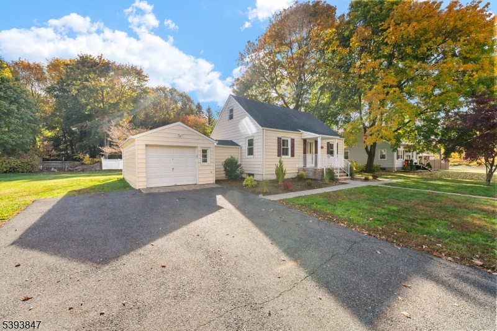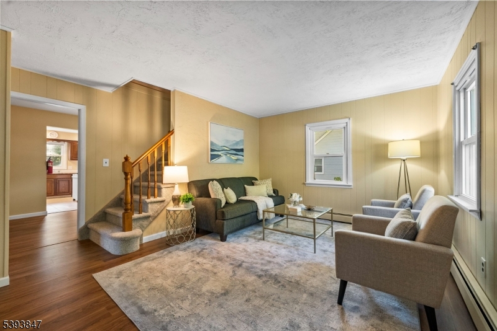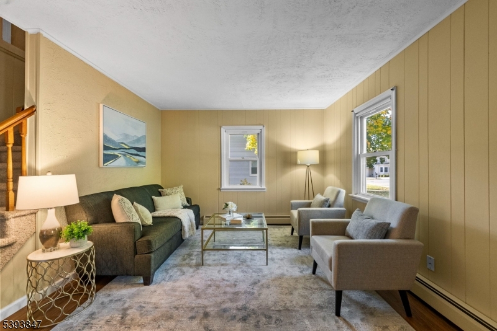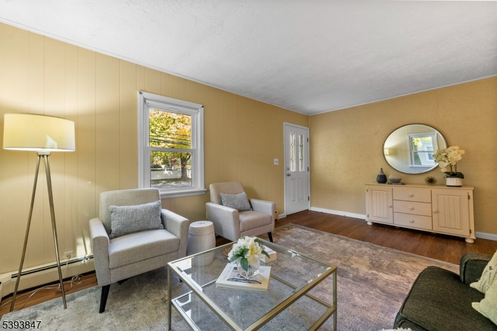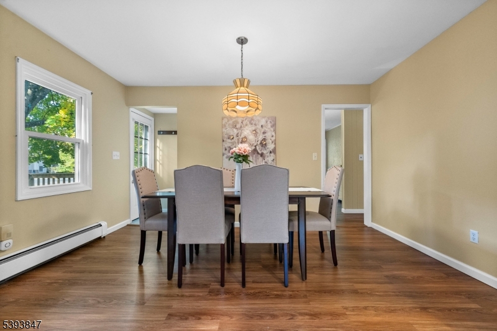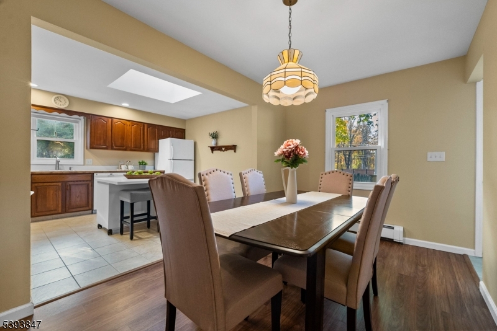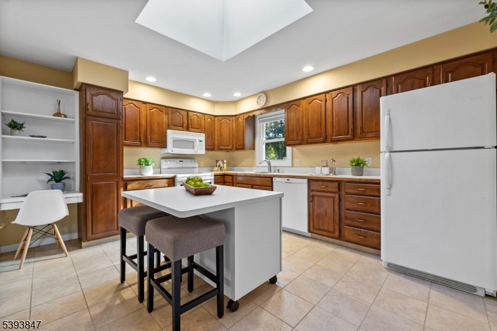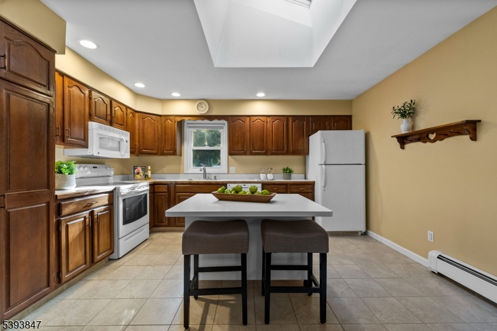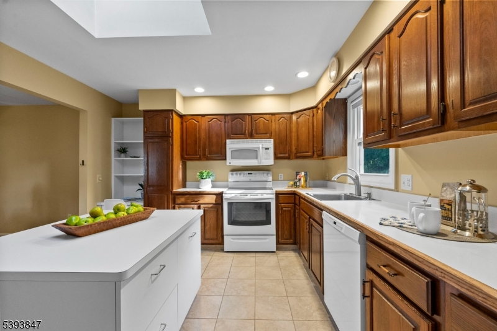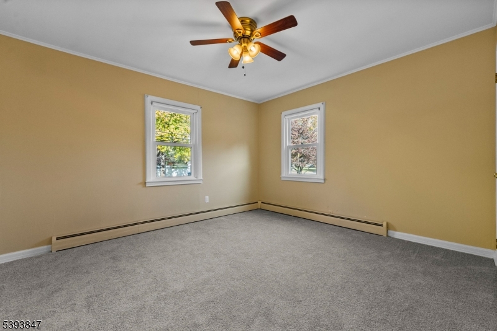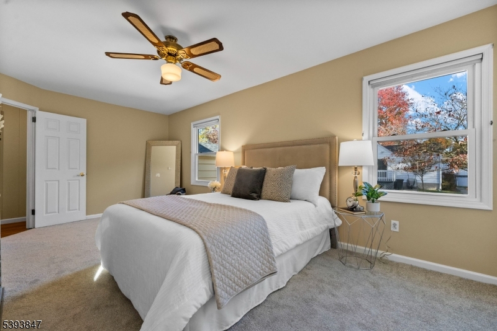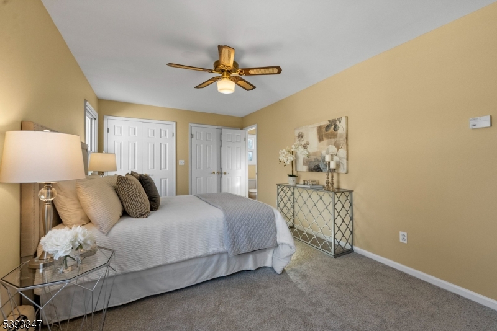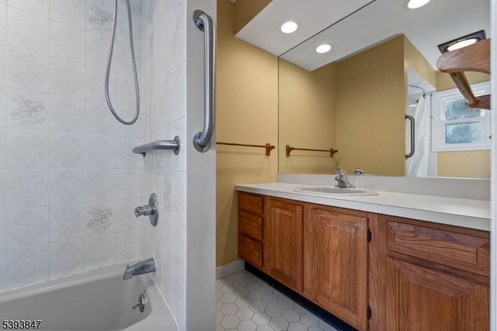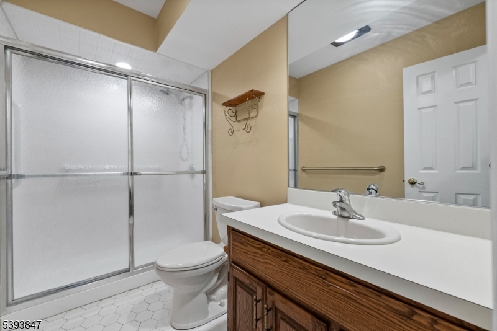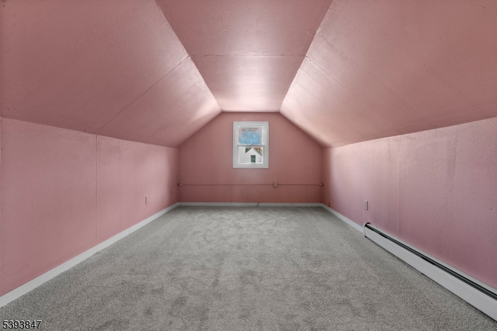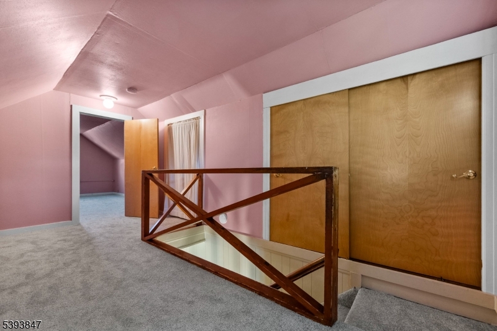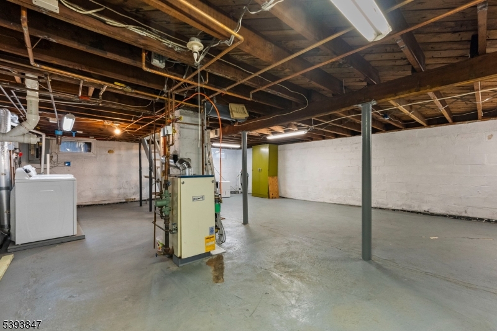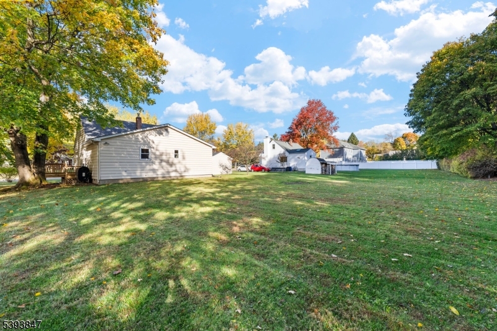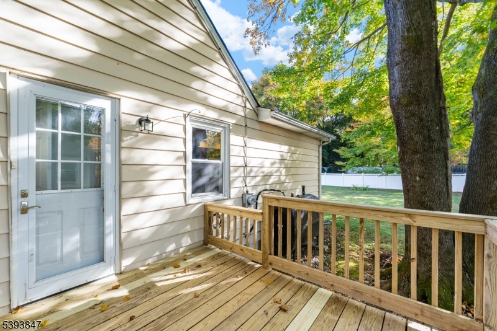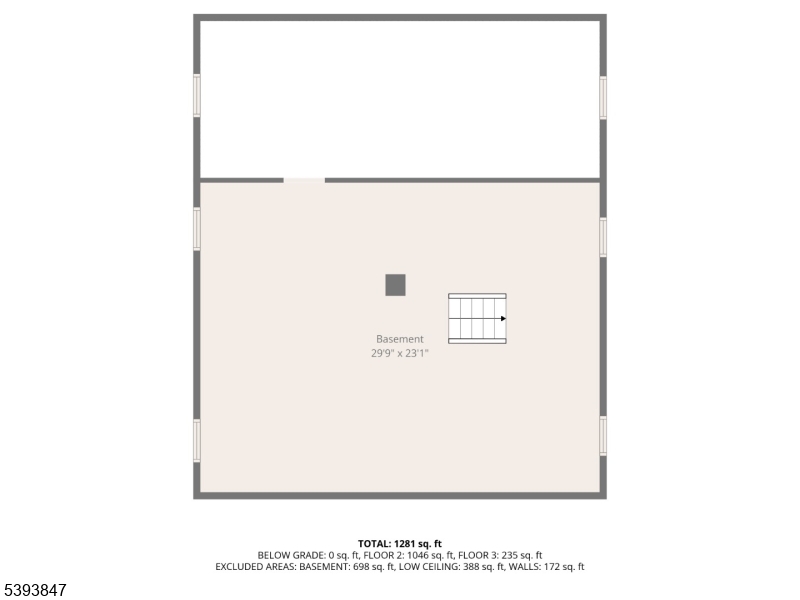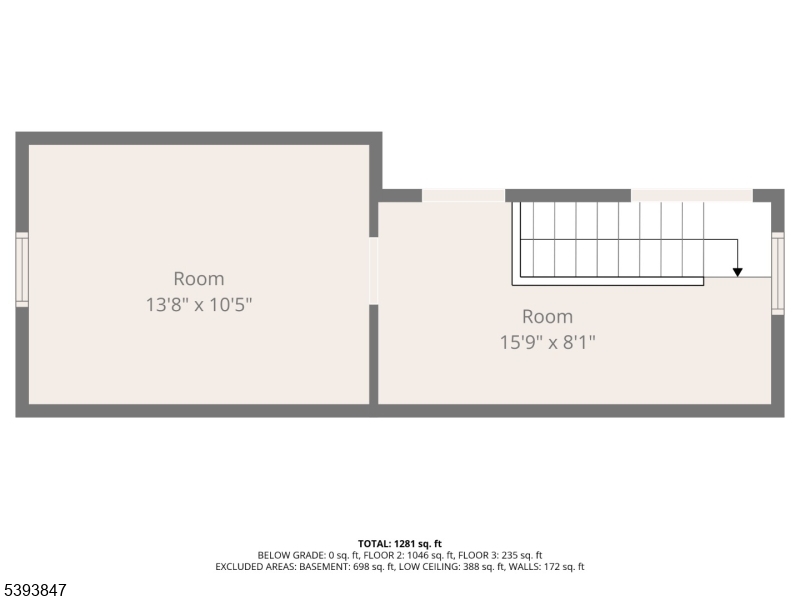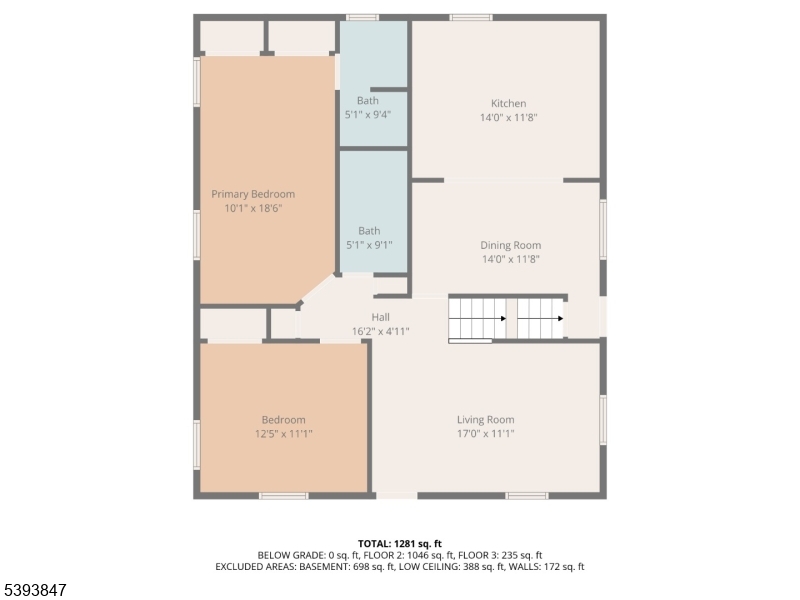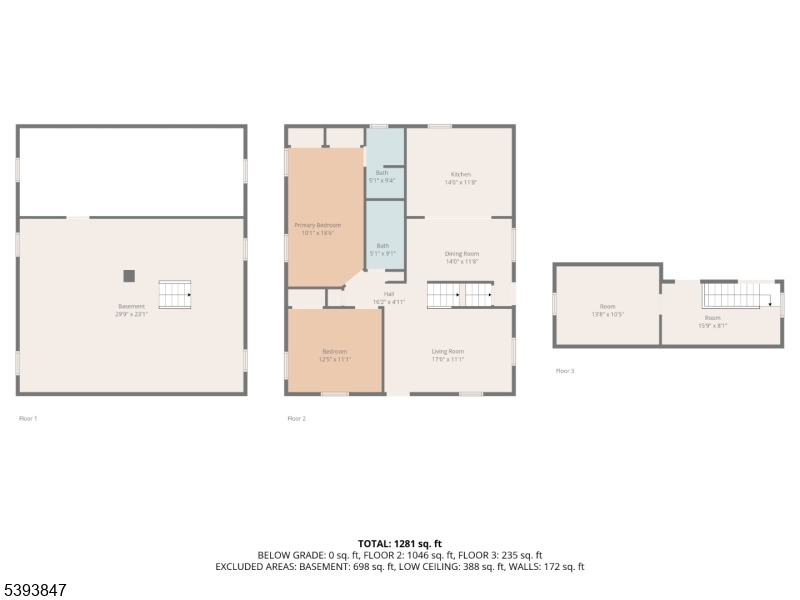345 Center Grove Rd | Randolph Twp.
Rare opportunity to get into Randolph at an approachable price point. This well-cared-for 3 bedroom home offers great bones and a new roof replaced within the last 2 years, making it ideal for buyers looking to update over time or builders seeking expansion potential. Zoned for Center Grove Elementary and surrounded by multiple $1M+ homes, offering excellent long-term value. Enjoy direct access to Randolph?s 16+ miles of walking trails and close proximity to Brundage Park with playground, ball fields, tennis courts, pond, and some of the best sledding in town. Convenient to shopping along the Route 10 corridor and dining/entertainment in Morristown. A rare value in a highly desirable community. GSMLS 3995352
Directions to property: 2nd to last home on Center Grove before Carrell Rd
