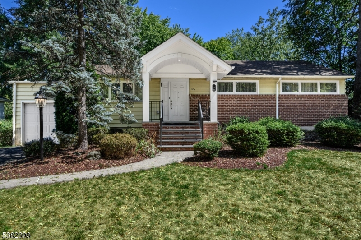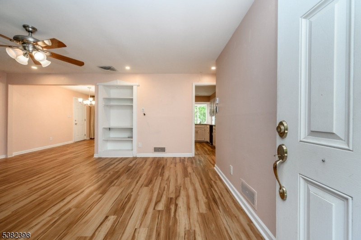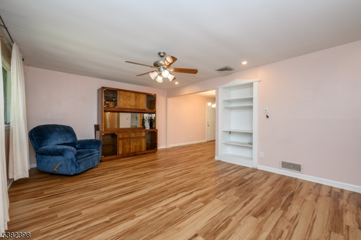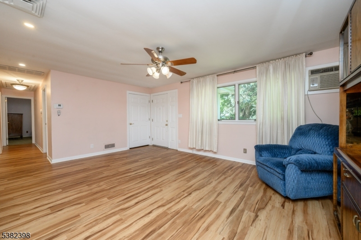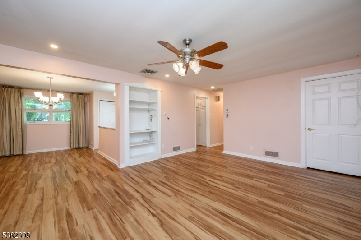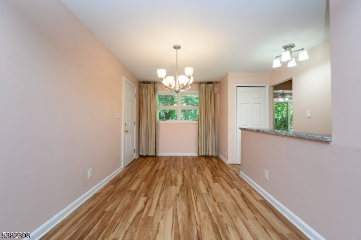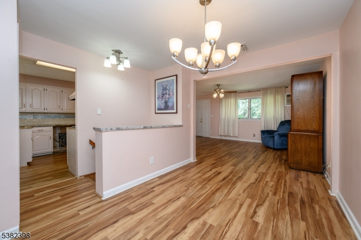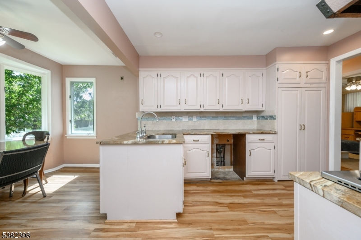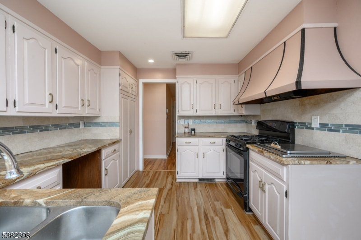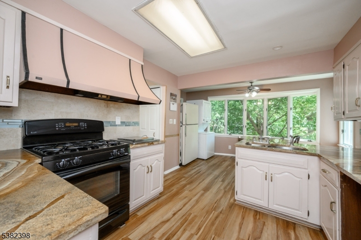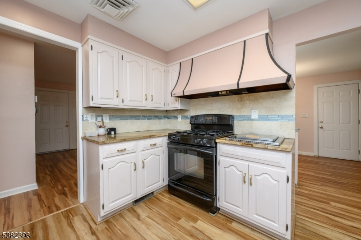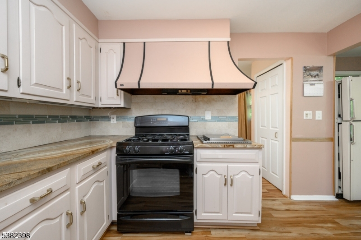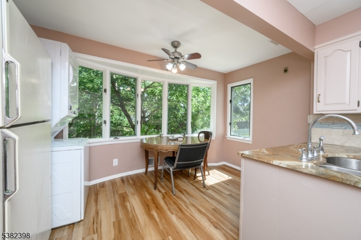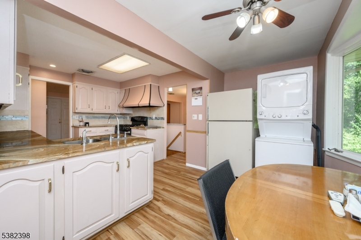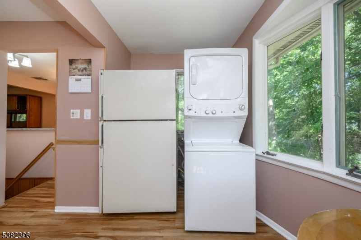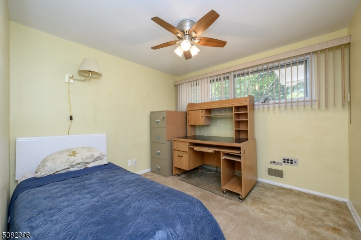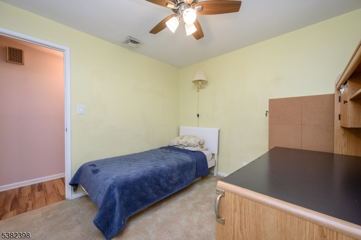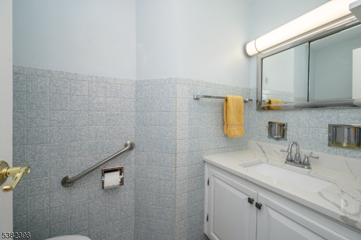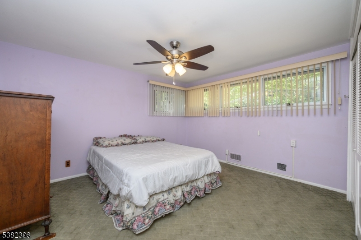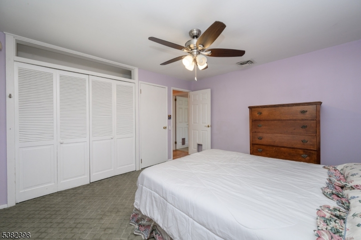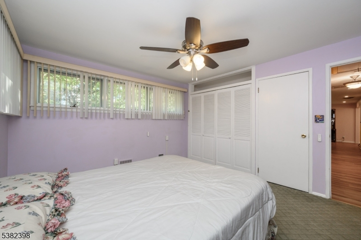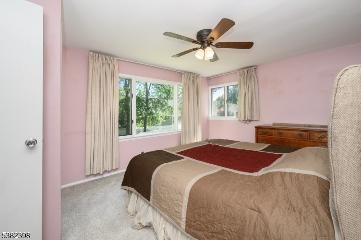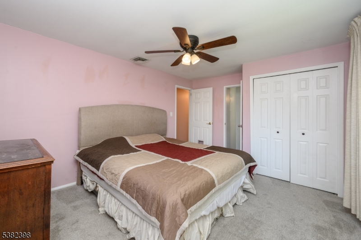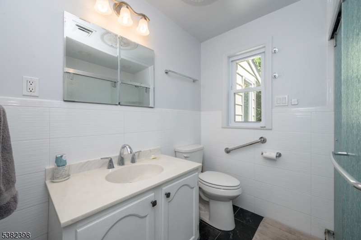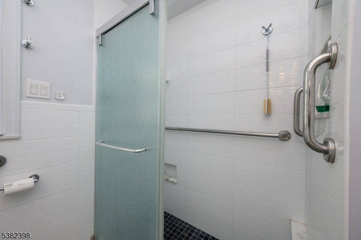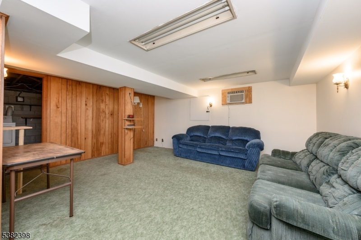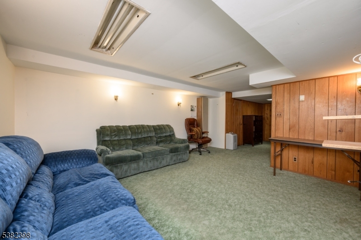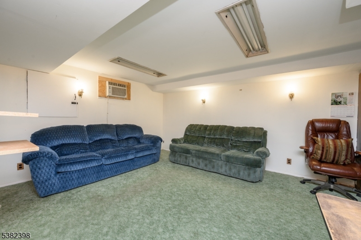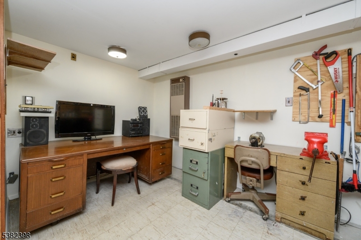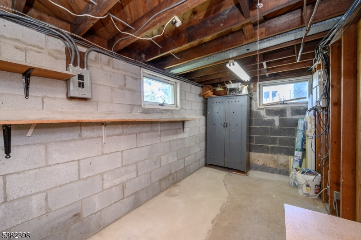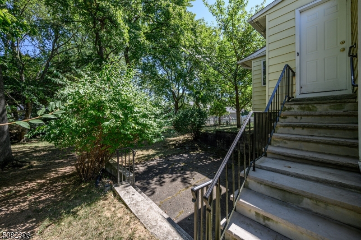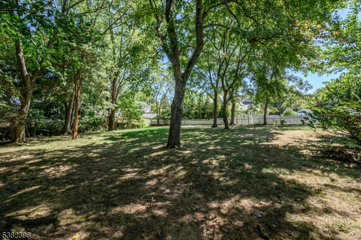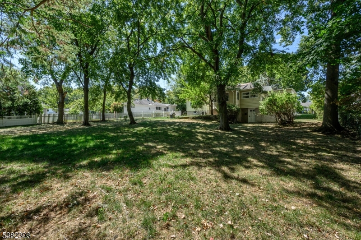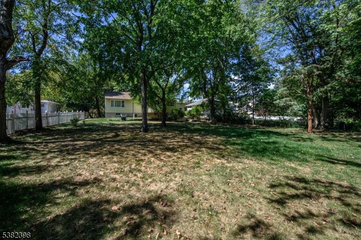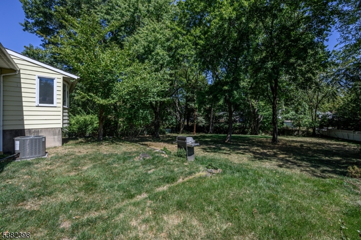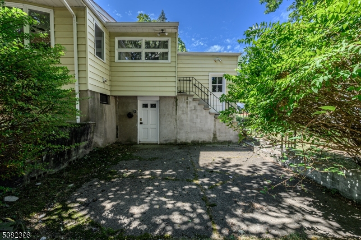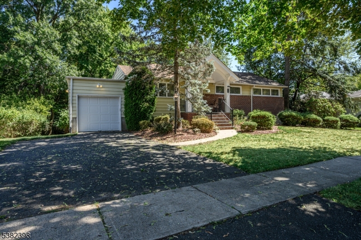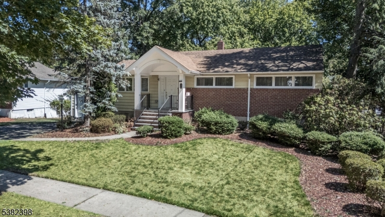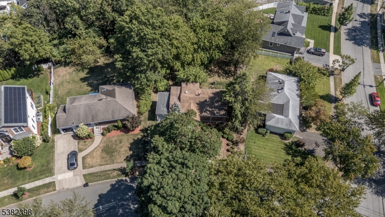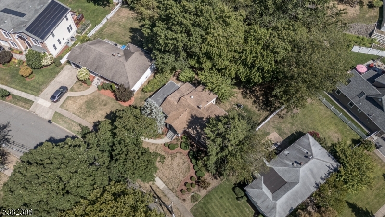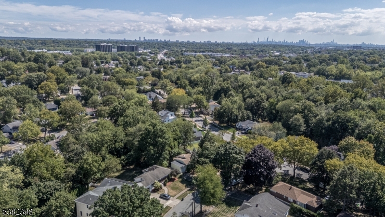170 Oak Ave | River Edge Boro
Home Sweet Home! Spacious 3 Bed 1.5 Bath Ranch with Master Suite, 1 Car Garage, and Partially Finished Walk-Out Basement in the desirable River Edge section could be the one for you! Lovingly owned and maintained, ready and waiting for its new owners to make it their very own. Step in to find a spacious, light and bright interior with generous room sizes, hardwood floors that shine, and plenty of natural light all through. Formal living room with built-in bookcase and recessed lighting flows seamlessly into the elegant dining room for easy entertaining. Eat-in-Kitchen offers ample cabinet storage and a sun soaked dining area with big bay window offering peaceful views of the property. Down the hall, a convenient 1/2 bath, along with 3 generous bedrooms for easy one level living. Master Suite boasts its own private ensuite full bath with shower. Partial finished walk-out basement is an added bonus, boasting a versatile rec room, workshop, laundry, storage, and utilities. Park-like backyard is your blank canvas, with plenty of extra space to build and play, partially fenced-in for your privacy. 1 car garage with double wide driveway offers ample guest parking. All of this & more in a prime location, just minutes to Route 4 and the New Bridge Landing Train Station for an easy commute, close to shopping, dining, parks and more. Don't miss out! Come & see TODAY! GSMLS 3984869
Directions to property: Valley Rd to Oak Ave
