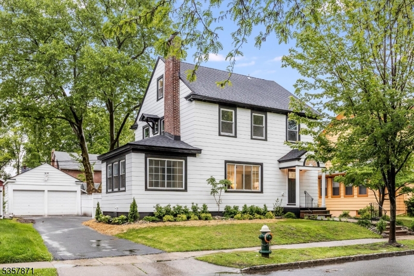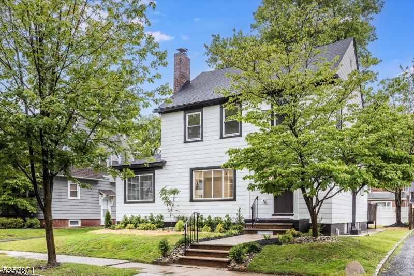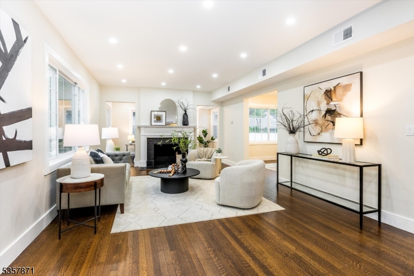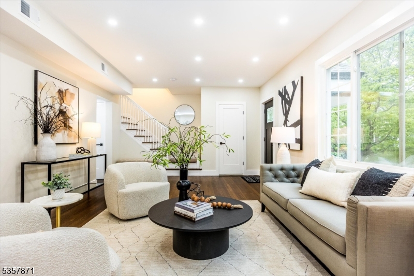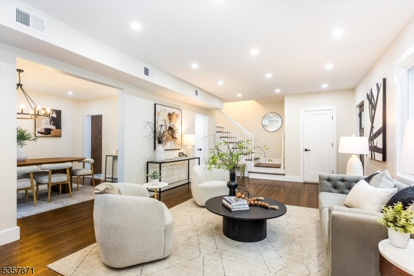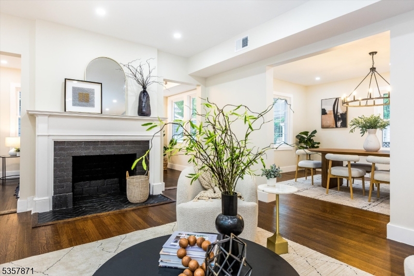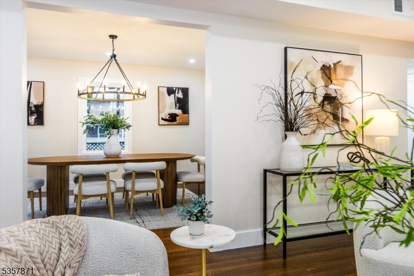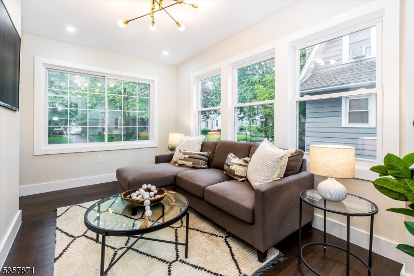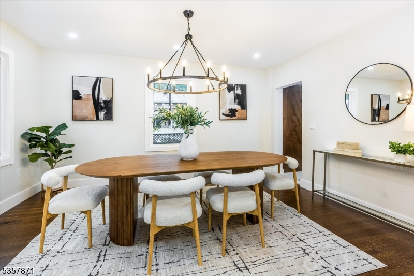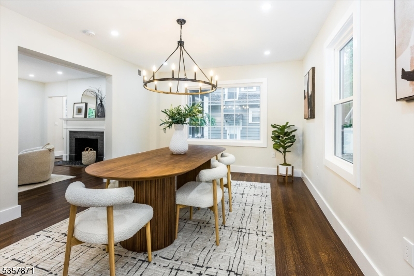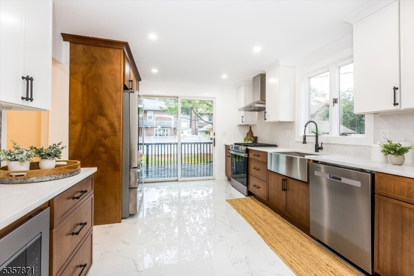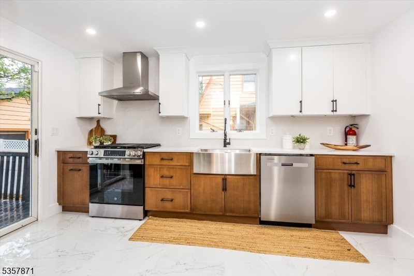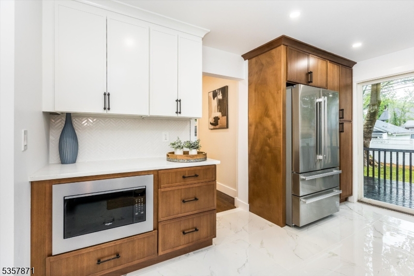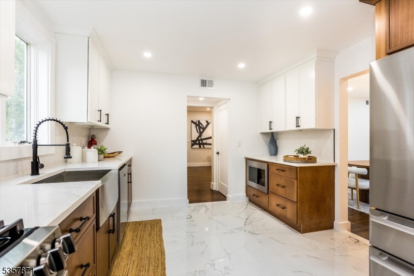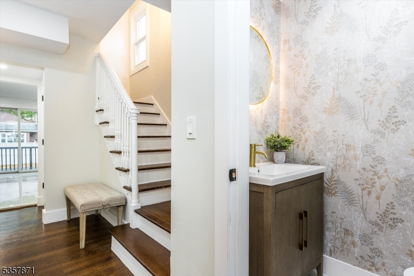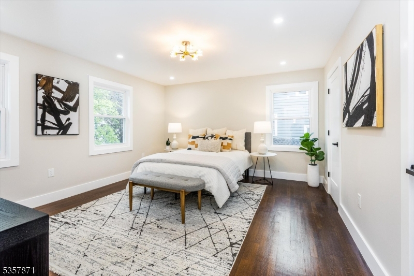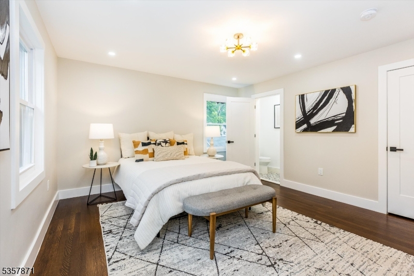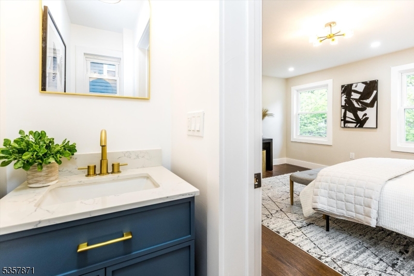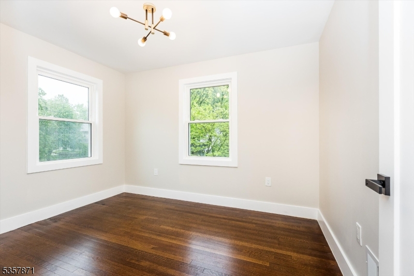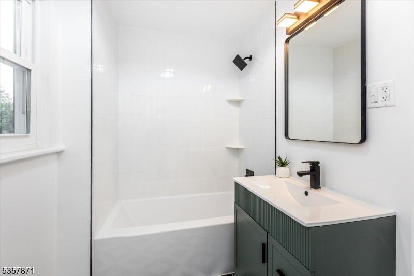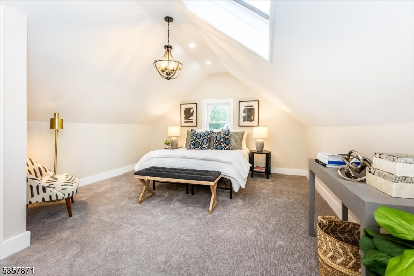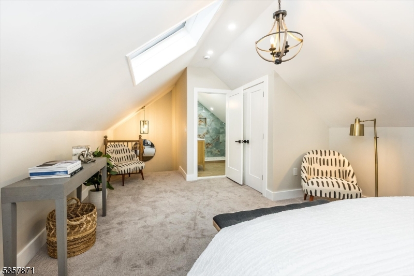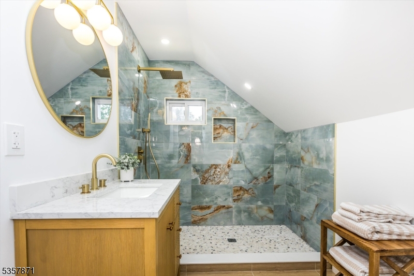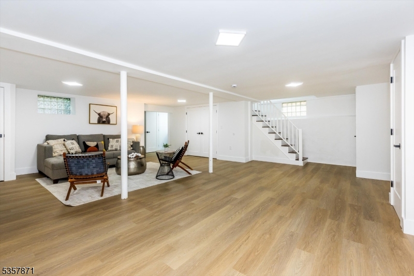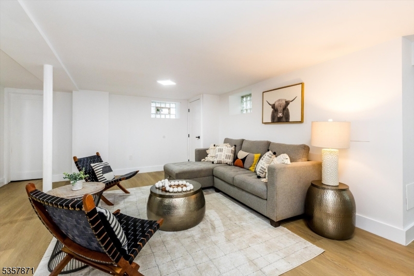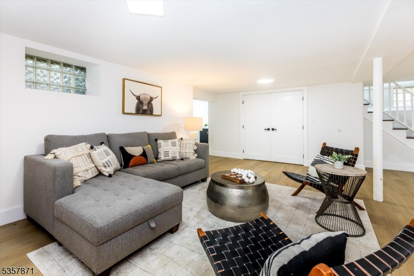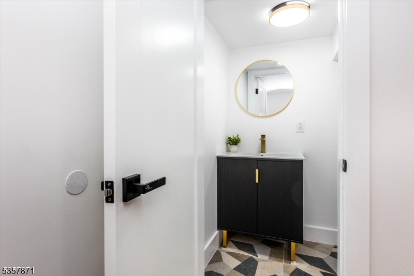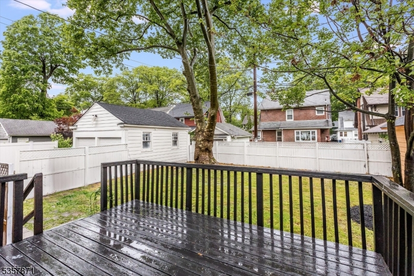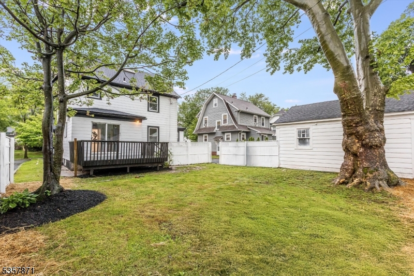121 S Kingman Rd | South Orange Village Twp.
Welcome to this beautifully renovated Colonial nestled in the highly sought-after "Tuxedo Park" neighborhood of South Orange. Ideally located, this charming home offers easy access to the NYC train via jitney at the corner or a pleasant walk perfect for commuters and city lovers alike. Inside, you'll find gleaming hardwood floors throughout and sunlit formal living and dining rooms, ideal for both everyday living and entertaining. A cozy fireplace (being sold as is, with no known issues) anchors the living room, while the adjacent den provides a flexible space perfect as a relaxing TV room, home office, or sun-filled plant haven. This home has been fully renovated, including a brand-new primary suite on the third floor, and offers modern upgrades such as central air conditioning on the 1st & 2nd floors and a HVAC split on the 3rd floor, a new roof, and updated mechanical systems. A finished basement adds bonus living space ideal for a recreation room, gym, or guest area while the fenced-in yard and large deck provide the perfect setting for outdoor entertaining and play. With 4 bedrooms, 2 full and 3 half baths, a 2-car garage, and timeless architectural charm, this home offers the best of both character and convenience GSMLS 3970351
Directions to property: South Orange Ave. to S Kingman Rd.
