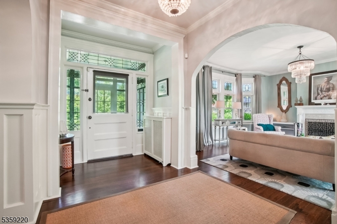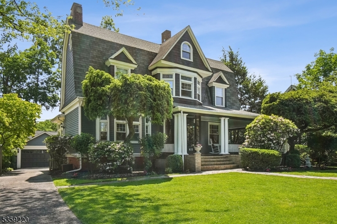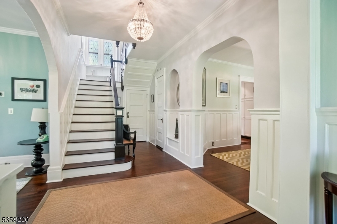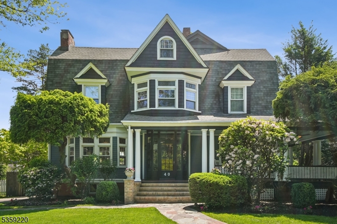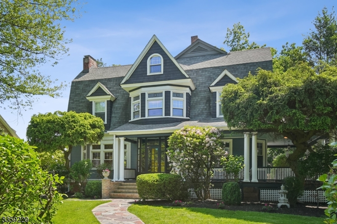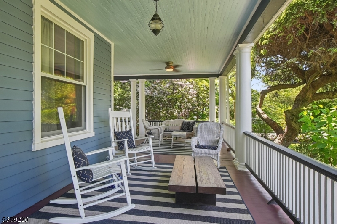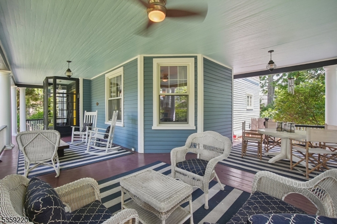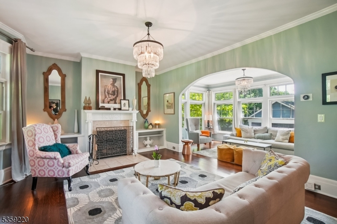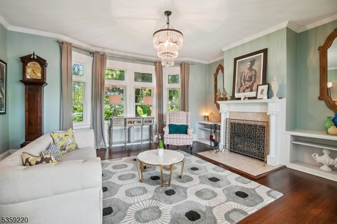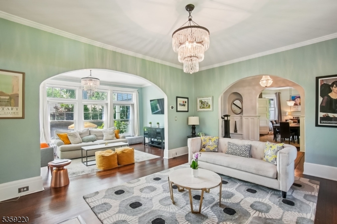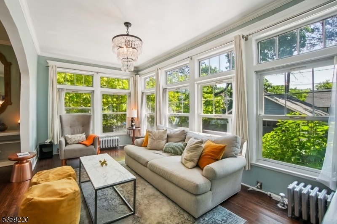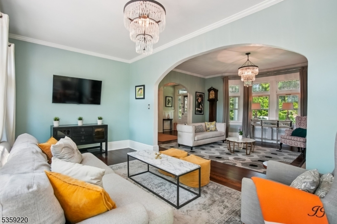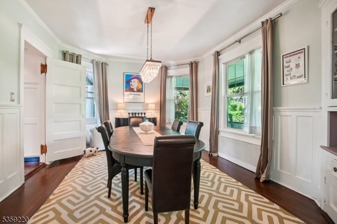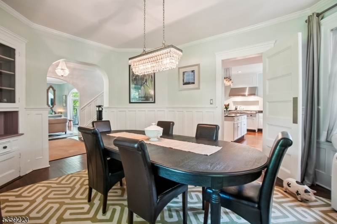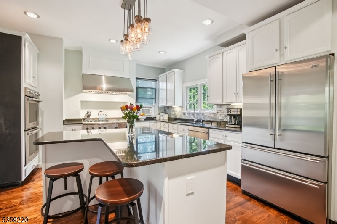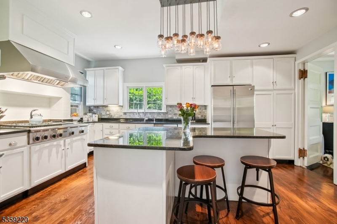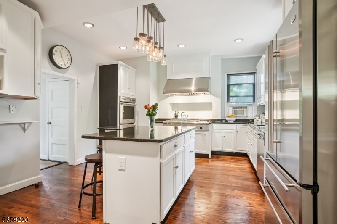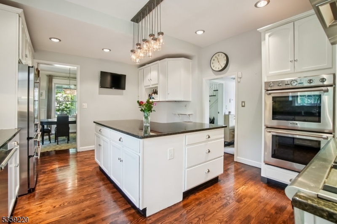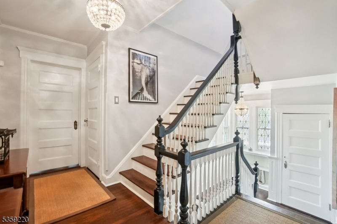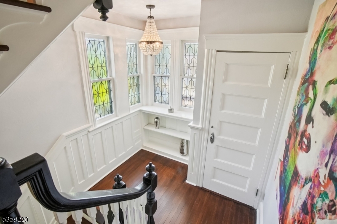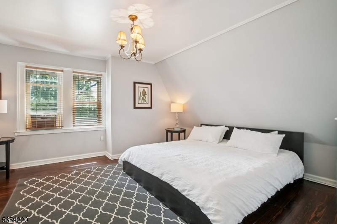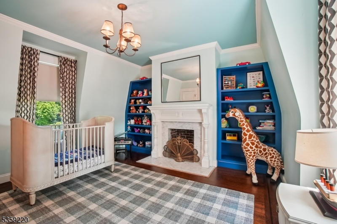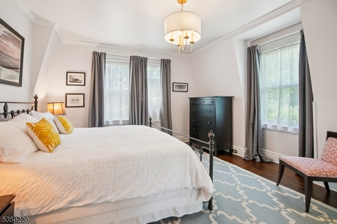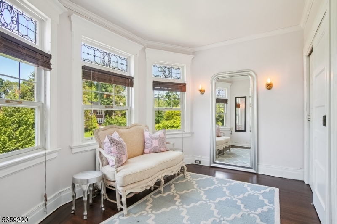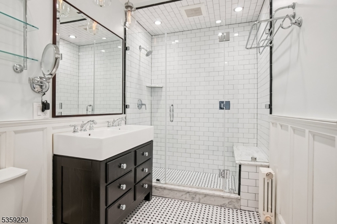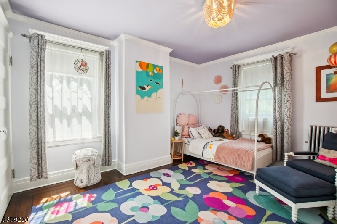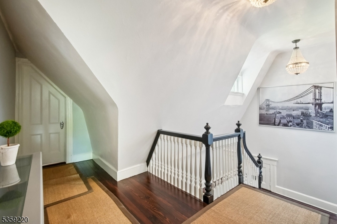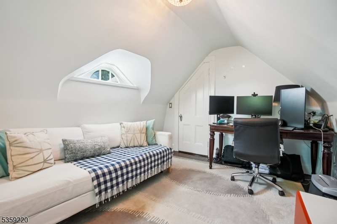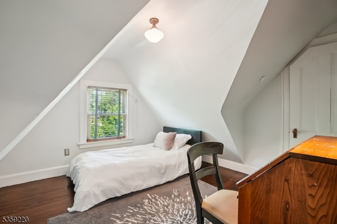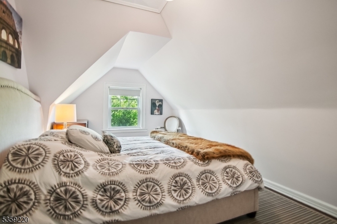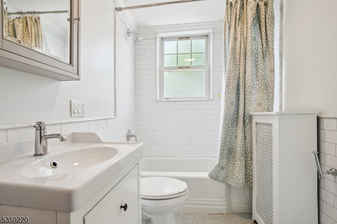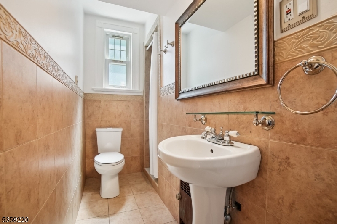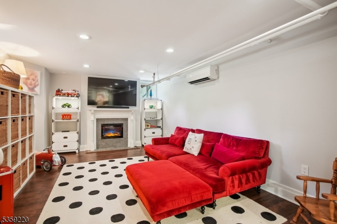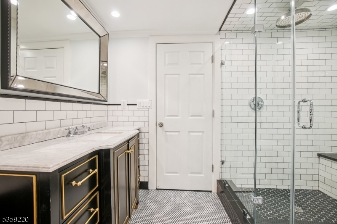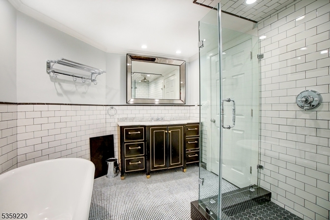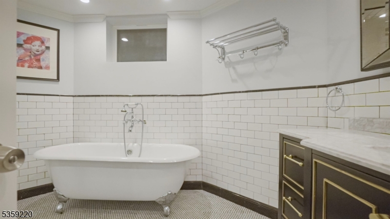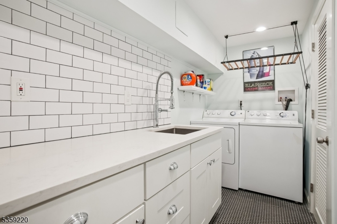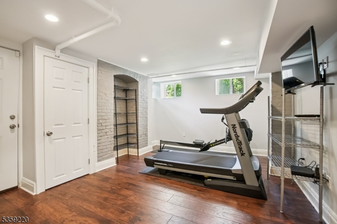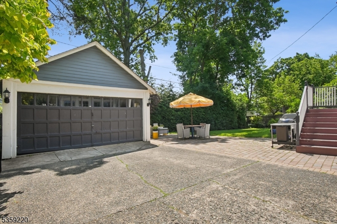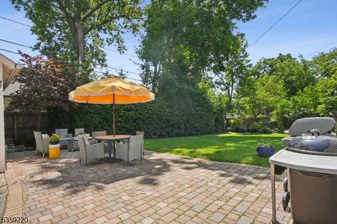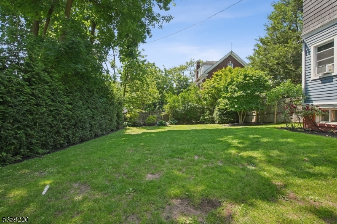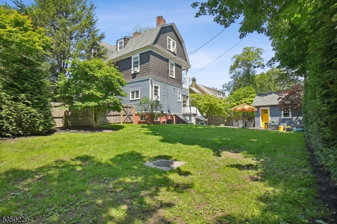40 Stanley Rd | South Orange Village Twp.
Elegant Colonial In Historic Montrose Park, Where Timeless Charm Meets Modern Luxury. Welcome To This Stunning 6 Bedroom, 4 Bath Center Hall Colonial, Ideally Situated On A Beautifully Landscaped Fenced-in Lot, Dead End St., In Highly Sought-After Montrose Park Neighborhood. MINUTES TO NYC TRANSIT, THE BUSTLING DOWNTOWN SO VILLAGE, SOPAC, MOVIE THEATER, SHOPS & RESTAURANTS. Step Onto The Welcoming Front Porch Which Gracefully Wraps Around To The Side Of The Home. Once Inside, The Charming Foyer Where Rich Period Details Like Custom Moldings And A Striking Staircase Set The Tone For The Home's Character & Sophistication. The Elegant Living Rm w/Gas Fireplace & Custom Builtins, Seamlessly Flows Into A Bright Family Room W/Numerous Windows. The Charming Dining Rm Is A Unique Octagon Shape w/ A Custom Builtin. The Gourmet Kitchen Impresses w/ A Distinctive L-Shaped Center Island Outfitted w/Professional-Grade Stainless Steel Appliances, Sleek Granite, Wood Cabinetry Ideal For Everyday Living & Entertaining. Full Bath, Back Door to Covered Deck Leading Down To A Paver Patio, Lovely Entertaining Space & 2 Car Detached Garage. Upstairs, The Primary Suite Includes A Dressing Room And Ensuite Bath, w/2 Additional Bedrooms On This Level. Third Floor Features 3 Bedrooms Office & Full Bath. The Fully Finished Basement w/Versatile Space For Media Room Or Home Gym, And Cozy Recreation Room w/Fireplace. Outside, The Level, Fenced-in Yard & Driveway, Offers Privacy and Room To Relax Or Play. GSMLS 3975712
Directions to property: S. Orange Ave to Center to Hamilton to Stanley (Not S Stanley)
