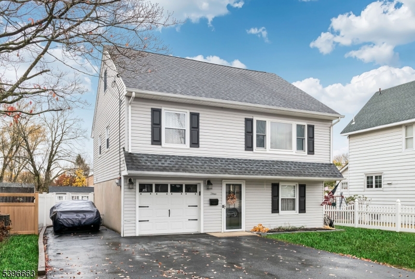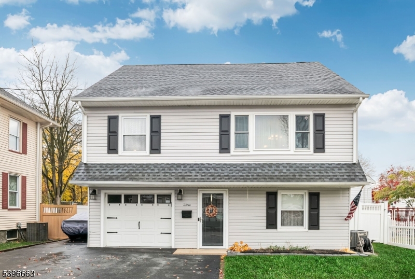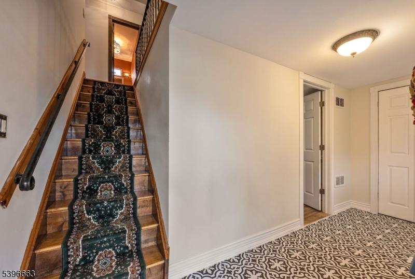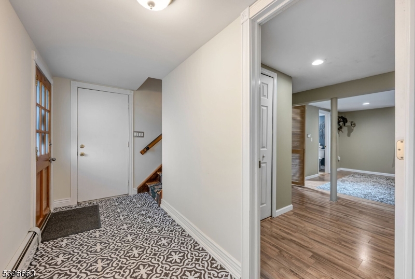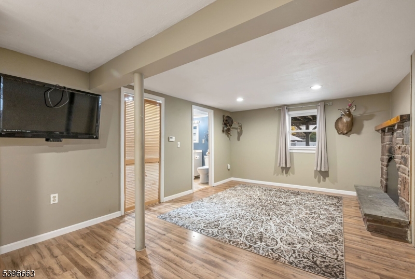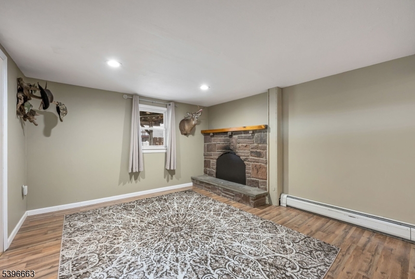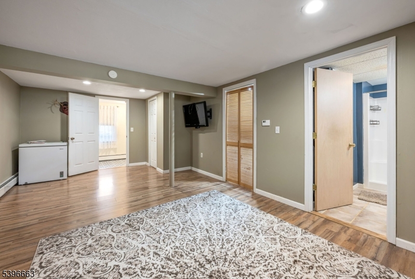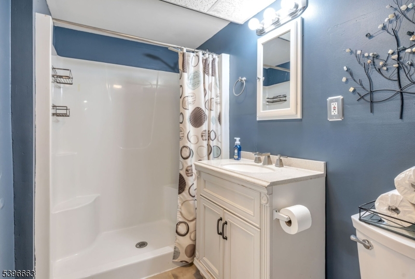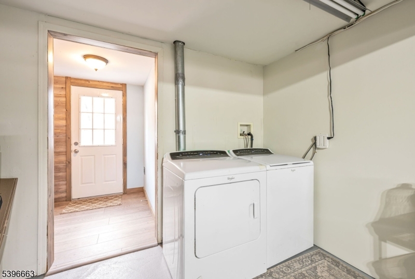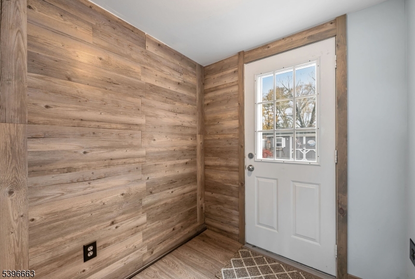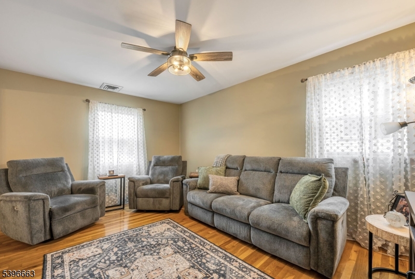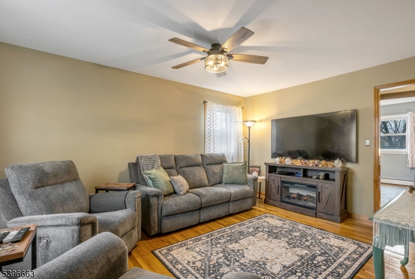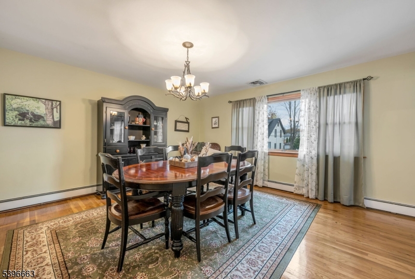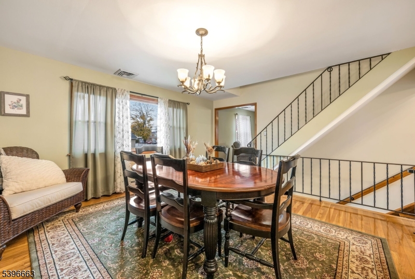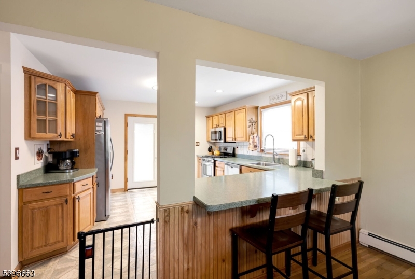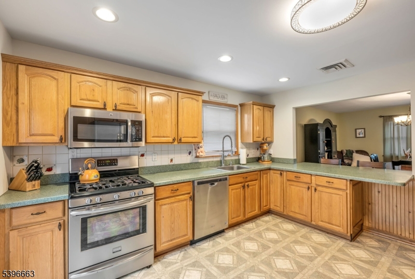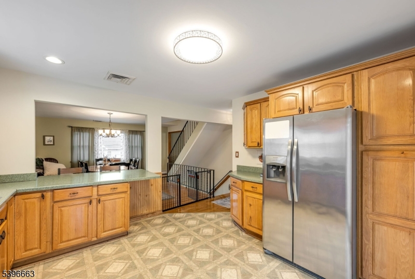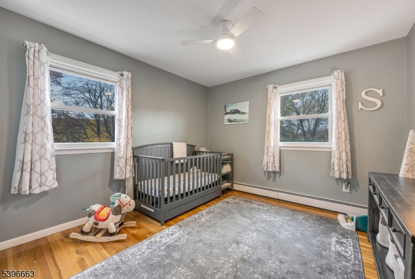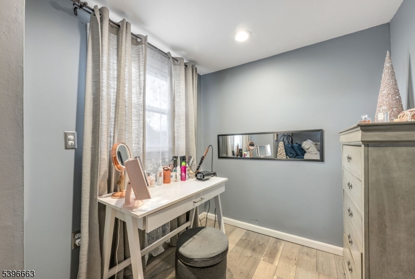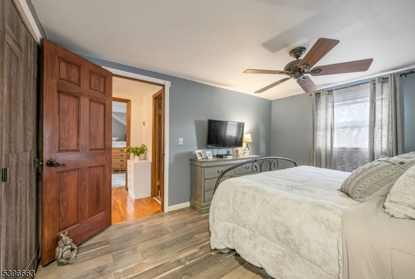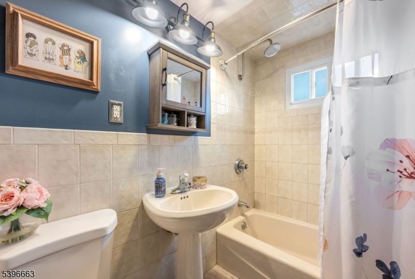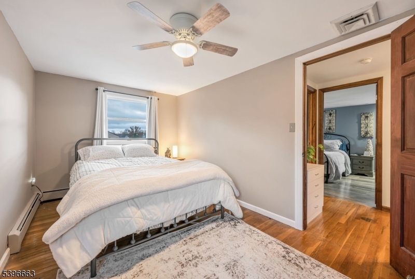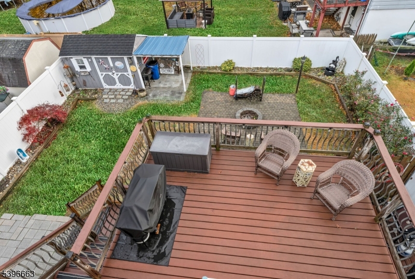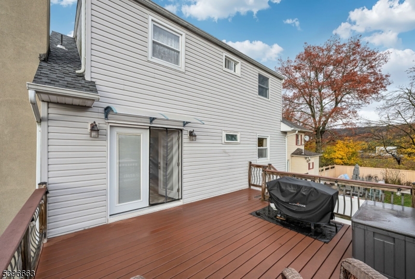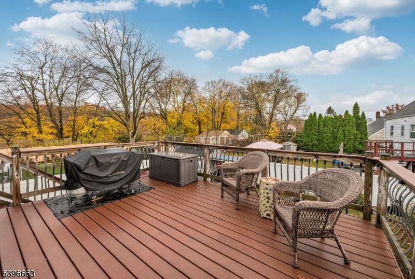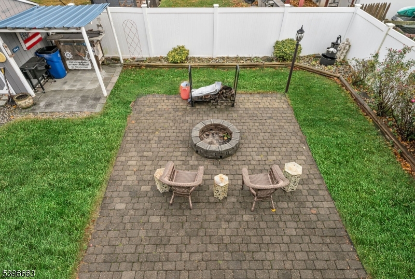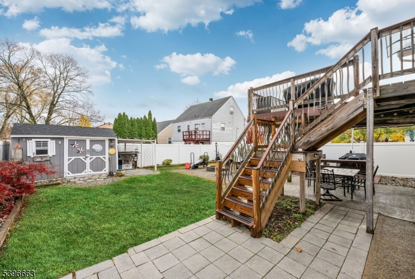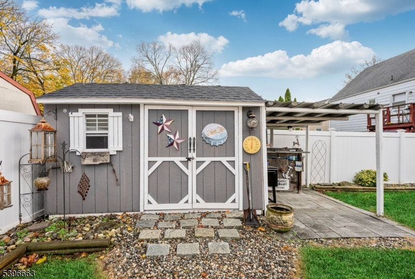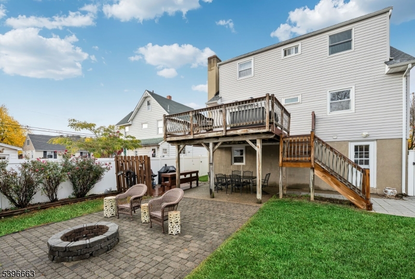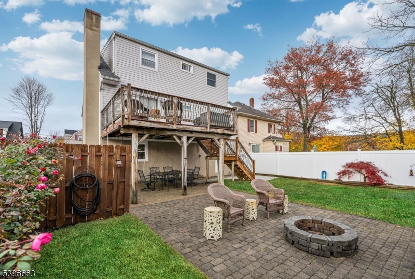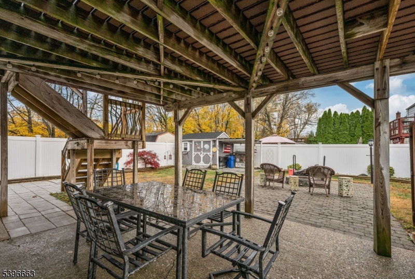3 1St St | Wanaque Boro
This beautiful Raised Cape Cod style home is a true gem in a prime Wanaque location! Just steps from the elementary school and minutes from the Regional High School, it offers unbeatable convenience and everyday comfort. The ground level welcomes you with a cozy family room featuring a stone fireplace (fireplace "as is, not used by owners), an updated full bath with walk-in shower perfect for guests and a storage/utility room with ample closet space. Upstairs, the spacious kitchen offers warm wood cabinetry, a breakfast bar, and direct access to a large deck ideal for outdoor dining and entertaining. The formal dining and living rooms flow beautifully together, while a nearby bedroom and powder room add convenience and flexibility. The top floor features two generously sized bedrooms and a full bath with tub/shower. The attached garage leads to a laundry area and mudroom with access to the fenced backyard complete with a covered patio, fire pit, and a fun bar setup in the shed for year-round enjoyment. Perfectly located near the express Park & Ride to NYC and a commuter bus stop just one block away. Enjoy nearby Ringwood State Park, Ramapo Mountain Reservation, and Greenwood Lake for hiking and boating adventures. Close to restaurants, shopping, and local amenities. Move-in ready and waiting for you schedule your showing soon! GSMLS 3997503
Directions to property: Rt. 287 to Ringwood Ave to First St about 2 miles
