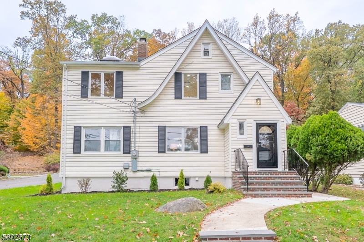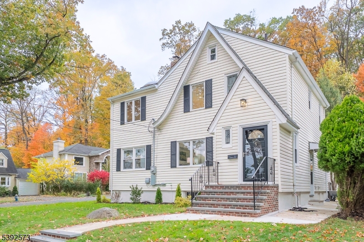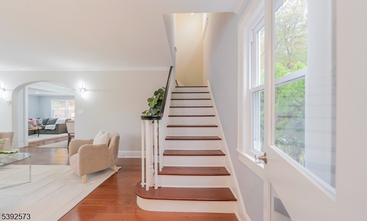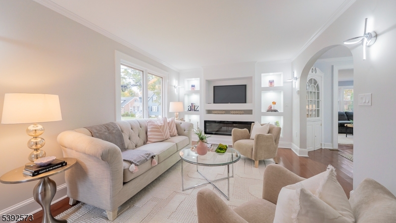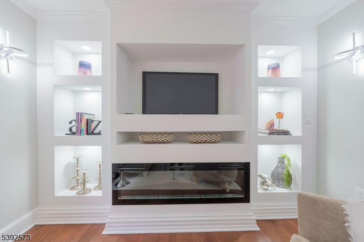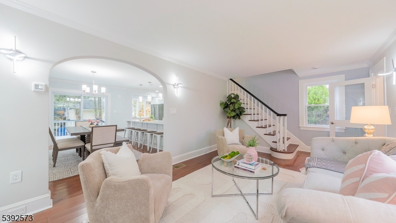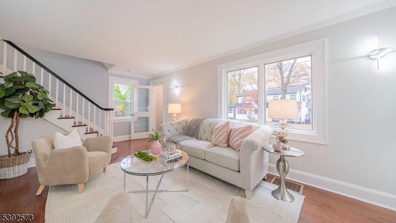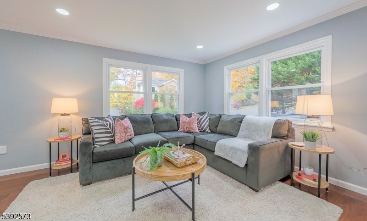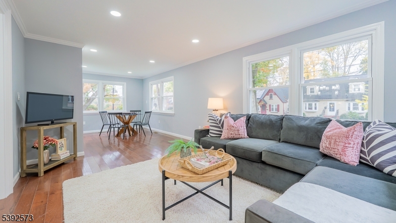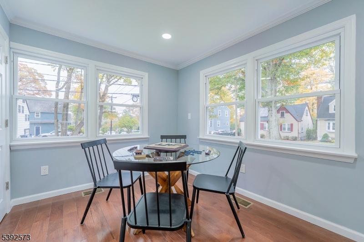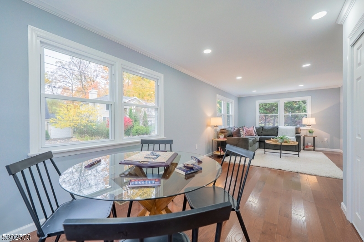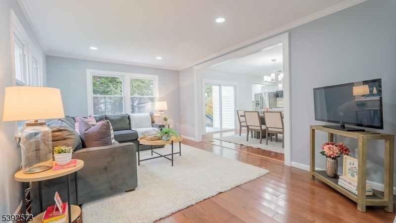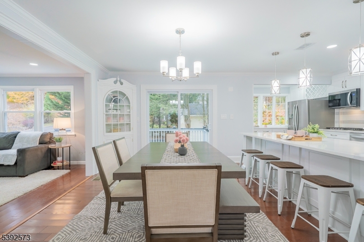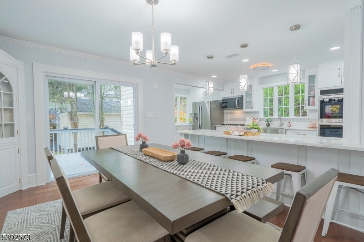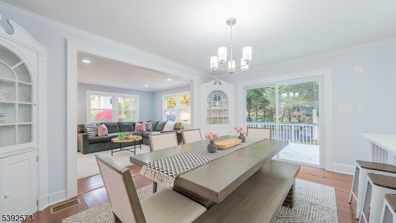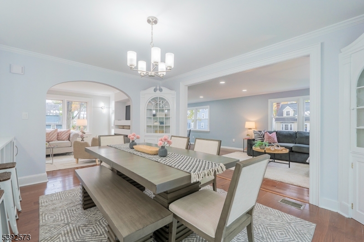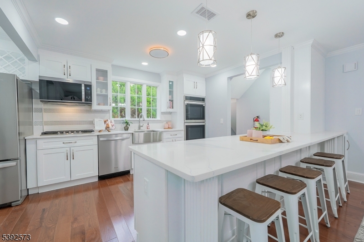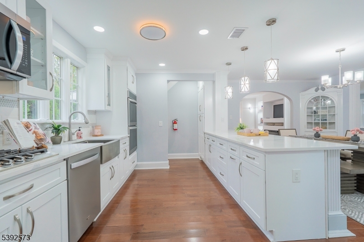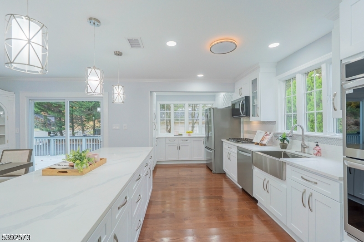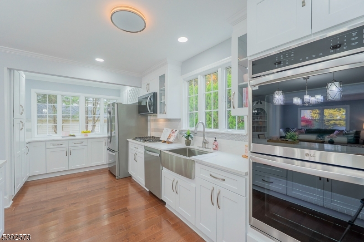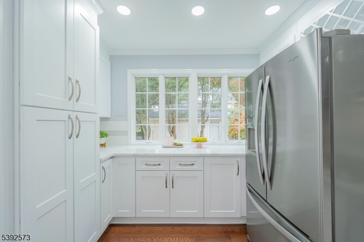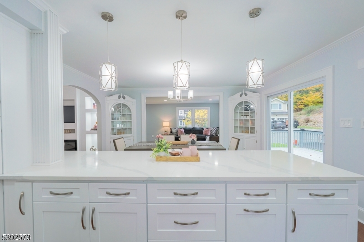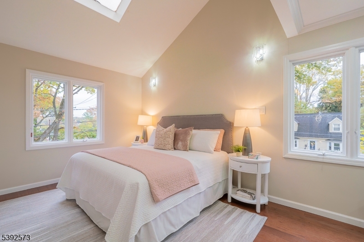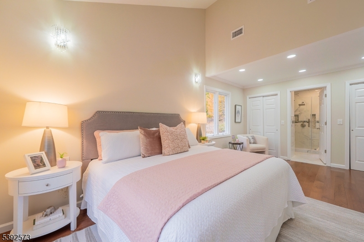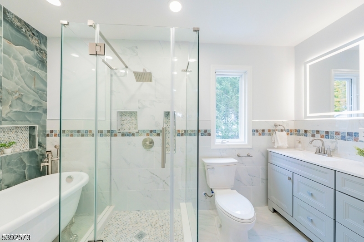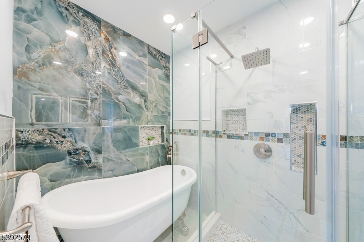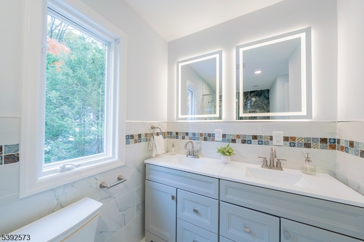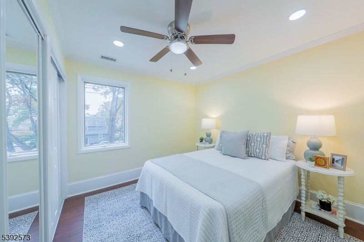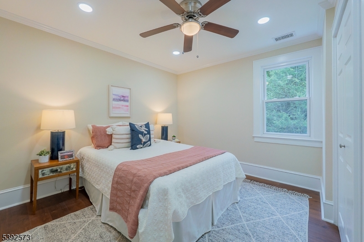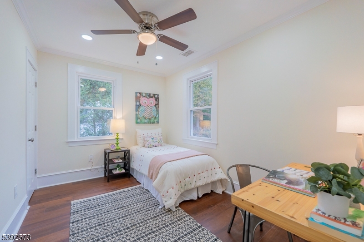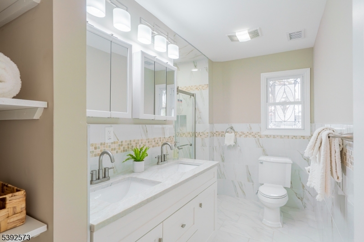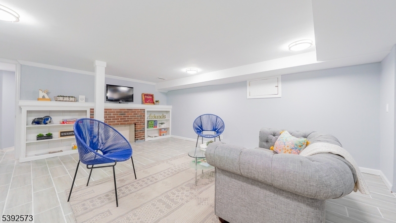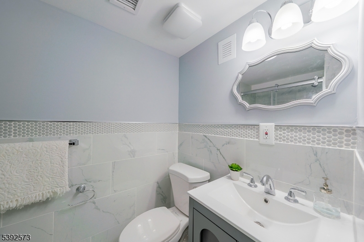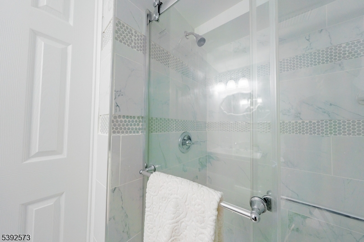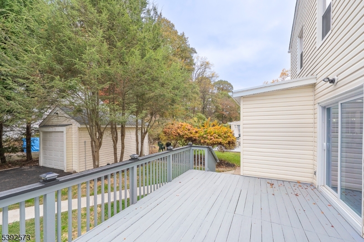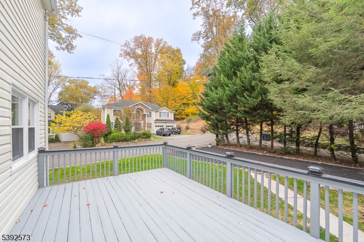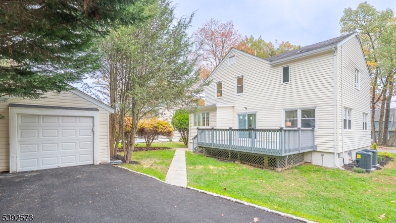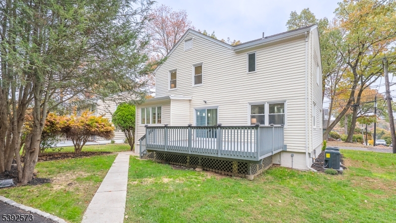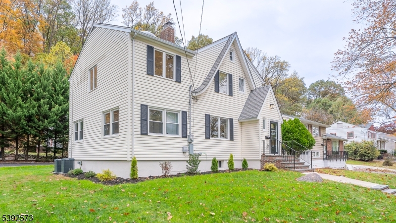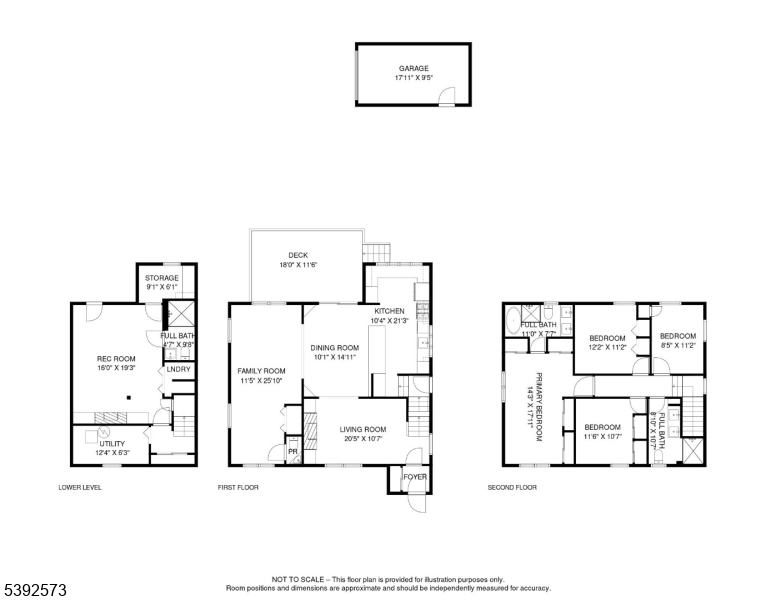1 Schmitt Road | West Orange Twp.
Everything old is new again in this flawlessly updated Colonial, located in the desirable Pleasantdale section of West Orange. Ideally situated on a quiet cul-de-sac, this perfectly curated home offers the perfect blend of modern style & everyday comfort. The inviting Living Rm features custom built-ins surrounding an electric Fireplace, creating a warm & welcoming space for relaxing & entertaining. The beautifully designed open concept Kitchen is a showstopper, boasting custom cabinets, a huge island, quartz countertops, stainless steel appliances, double wall oven & gas cooktop. The Kitchen flows seamlessly into the bright Dining Room with sliding doors leading to the rear deck, so easy for outdoor living & gatherings. An extra-large Family room has enough space to accommodate a first floor BR if desired. Powder Rm. Upstairs is where you will find the serene primary Bedroom featuring a high ceiling with skylight, generous closet space, and a luxurious en-suite Bath with double vanity, glass-enclosed shower, and soaking tub. Three additional Bedrooms and a full hall Bath complete the second floor. The spacious finished Lower Level is comprised of a Recreation Room with a decorative brick Fireplace, a full Bath, storage space galore and a convenient laundry area. Enjoy the best of suburban living, only 0.3 mile to the Jitney stop to NYC trains via BrickChurch or Orange train station. Nearby schools, parks and House of Worship. This move-in-ready home truly has it all! GSMLS 3995190
Directions to property: EAGLE ROCK AVE TO PLEASANT VALLEY WAY TO MARMOM TERRACE TO SCHMITT ROAD
