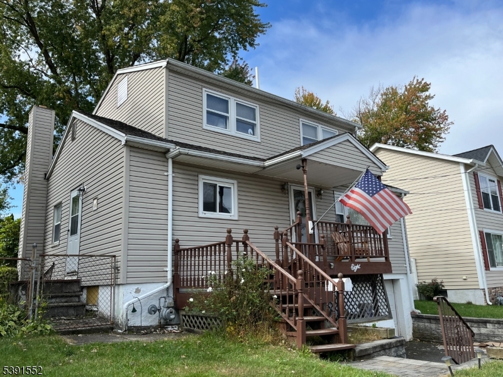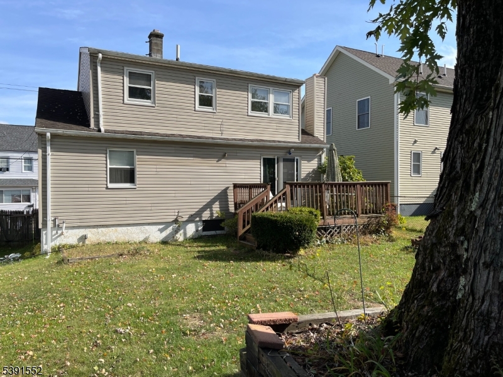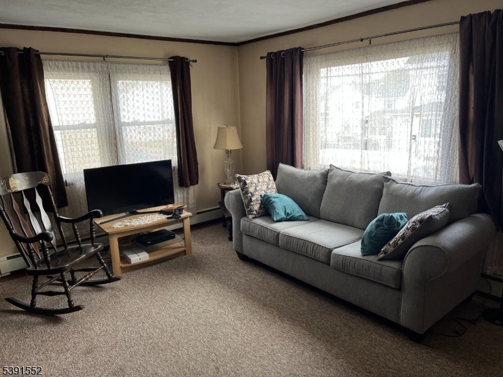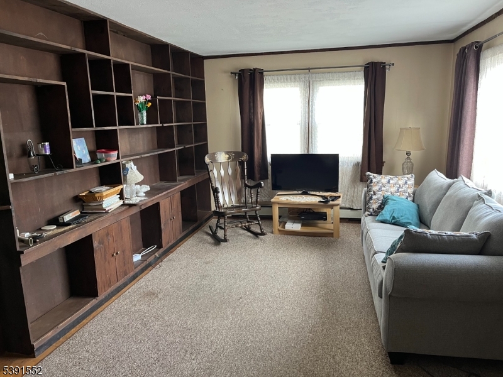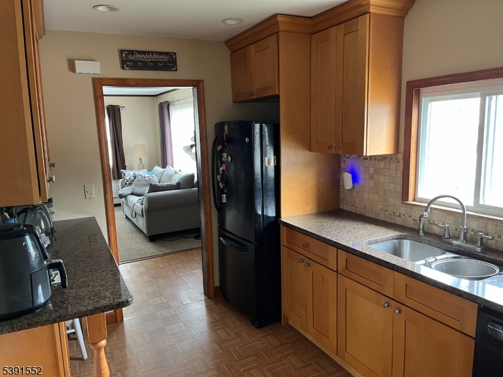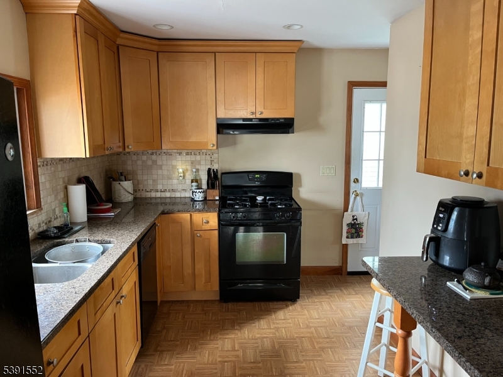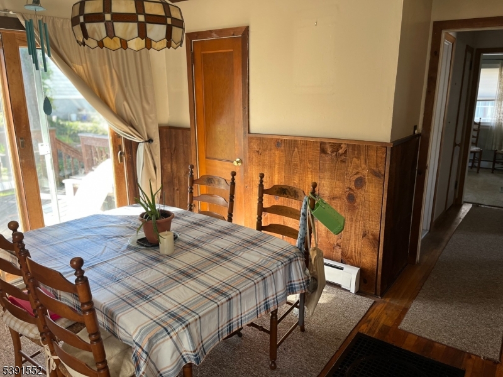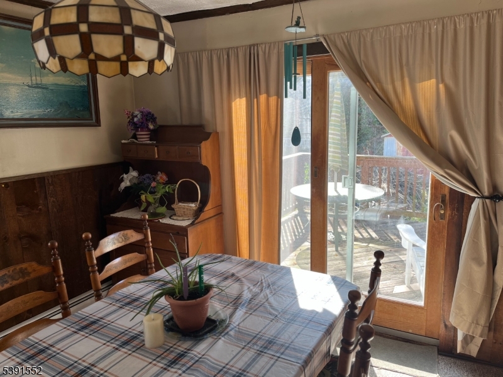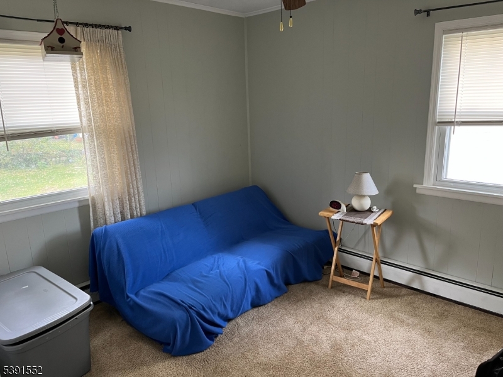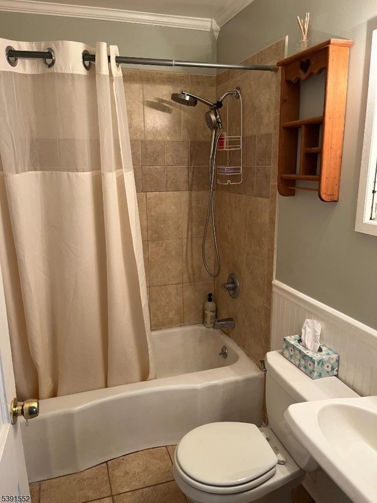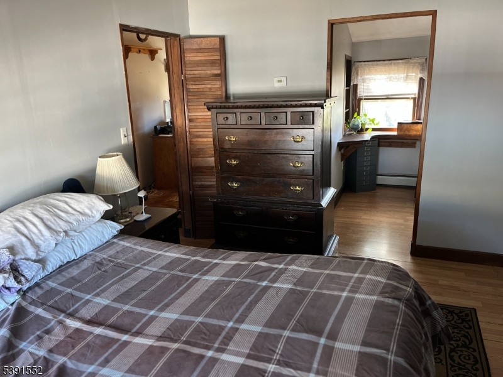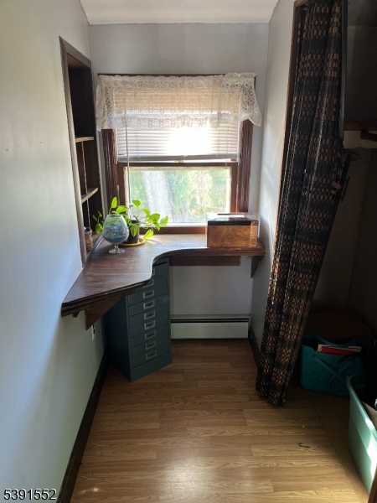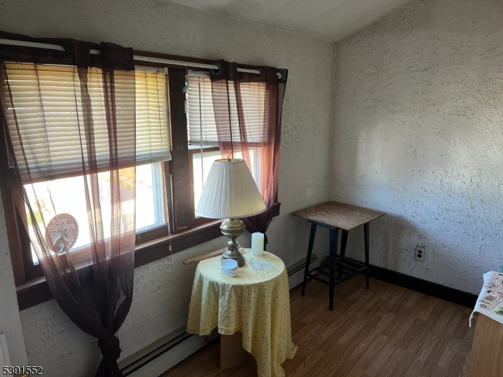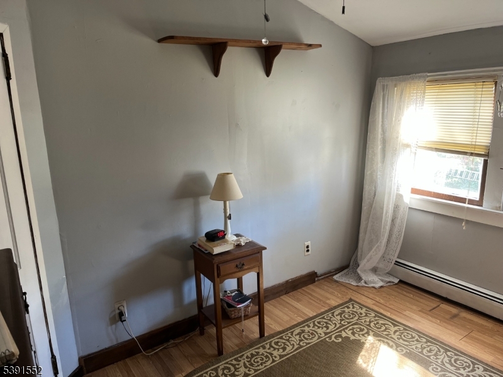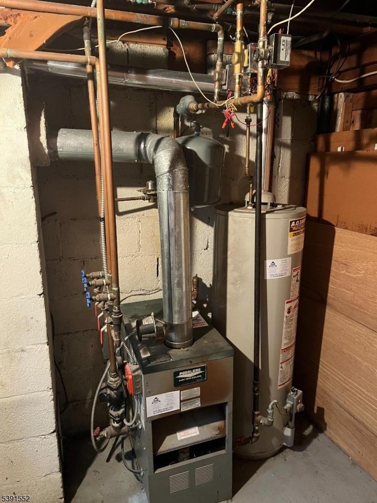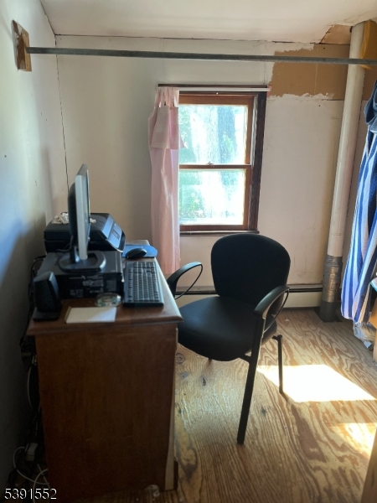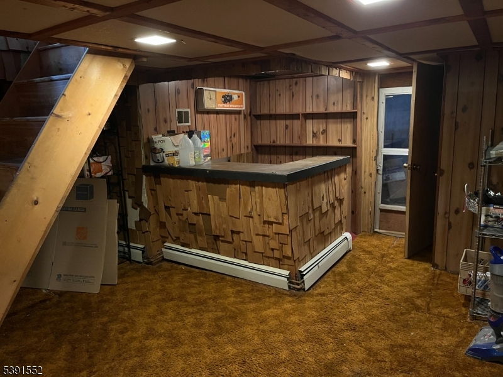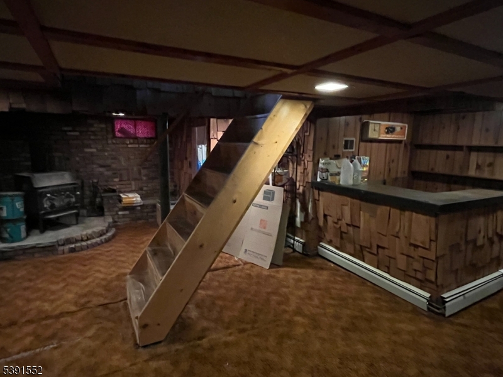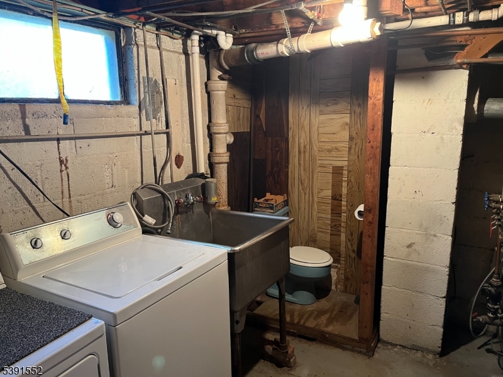8 Baker Ave | Wharton Boro
Welcome to this "Home Sweet Home" in the charming town of Wharton. This light, bright 3+ bedroom home has lots of wood floors, custom shelving, and even a relaxing wood front porch to sit upon for relaxation. There is a convenient 1st floor bedroom as well as 2 additional bedrooms on the 2nd level. A large living room, kitchen & dining room with sliders to a deck and full bathroom complete this level. Besides 2 bedrooms, the 2nd level also has an office and a sitting room. The finished basement has a large family room with a dry bar, laundry room and a wood burning stove to save on heating costs. The laundry room also contains a washer, dryer, utility sink and toilet. There is also a natural gas furnace and hot water heater. A conveniently located door takes you to the garage. The flat, level property with a fenced-in backyard has a garage and parking for 2 cars. Additional parking is allowed on one side of the street all day & night (vehicles must relocate temporarily for snow storms to allow for plowing). This great location is close downtown Wharton, with it's public library, restaurants, shopping, parks and easy transportation to NYC transportation. Wharton's highly rated public schools are nearby, including Morris Hills High School. Public Sewer, Public Water & Natural Gas. All this and so much more - a great place to call "home"! GSMLS 3992831
Directions to property: Route 46 to Princeton to Baker OR Rt. 46 to S. Main St. to E. Thomas to Baker
