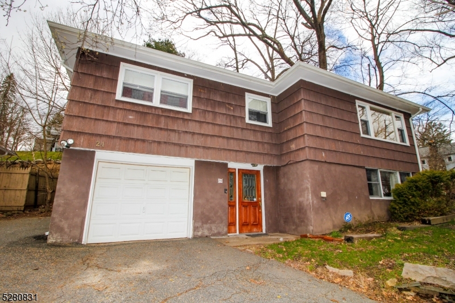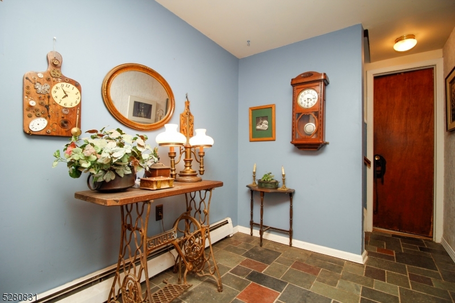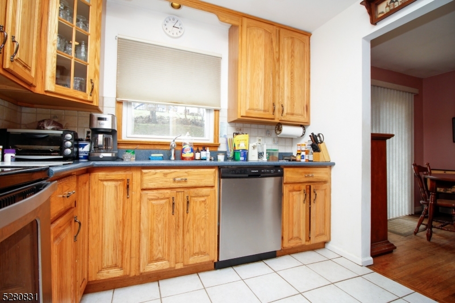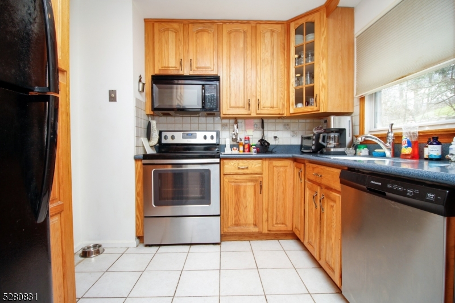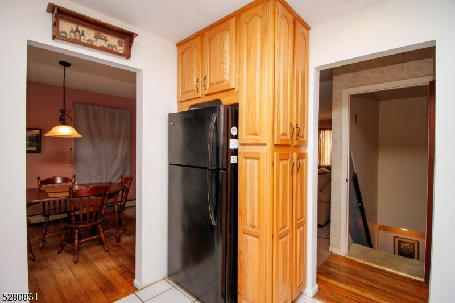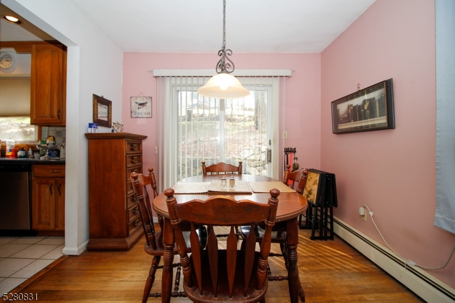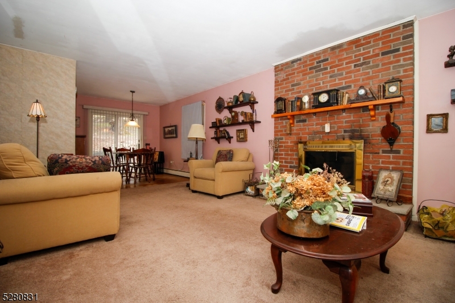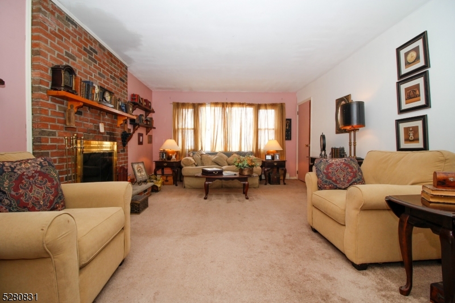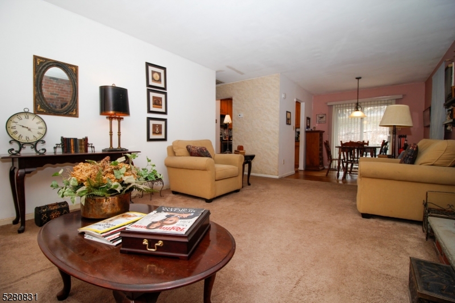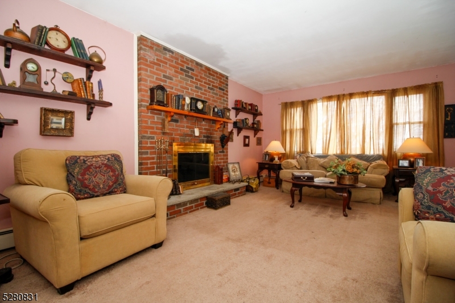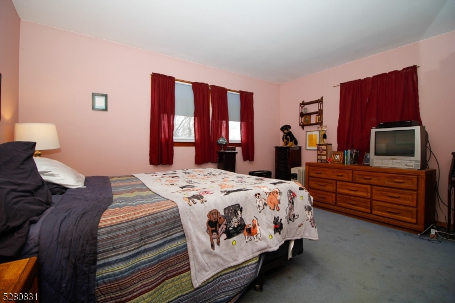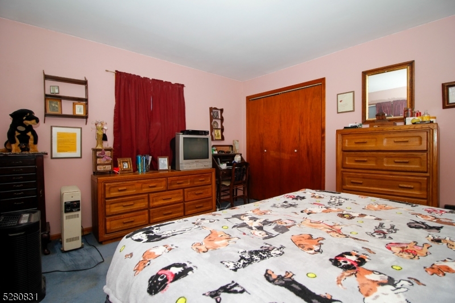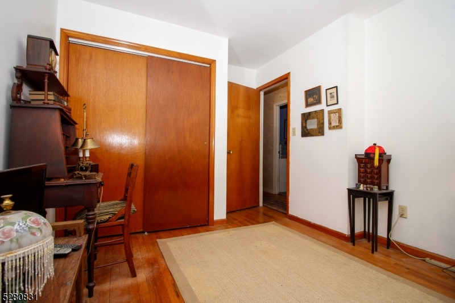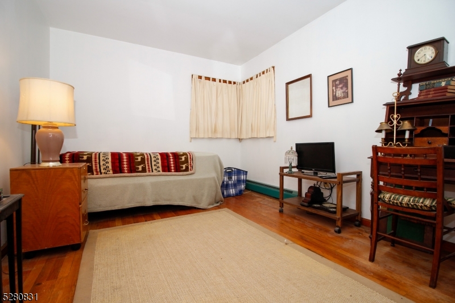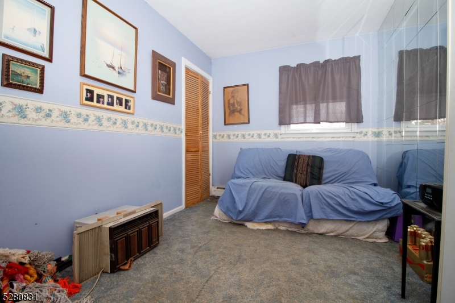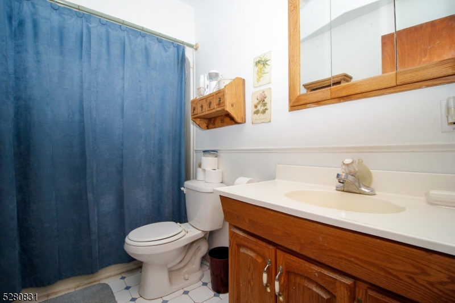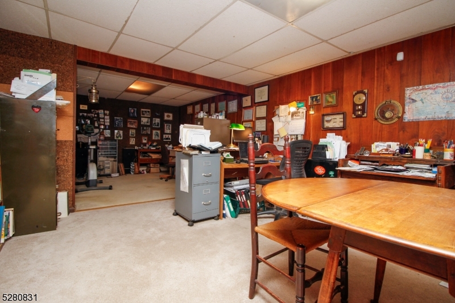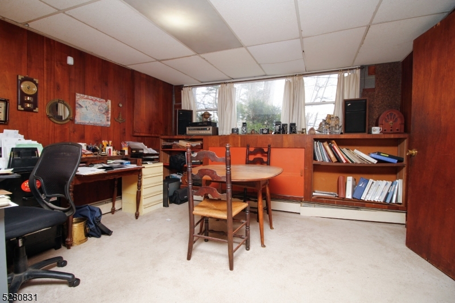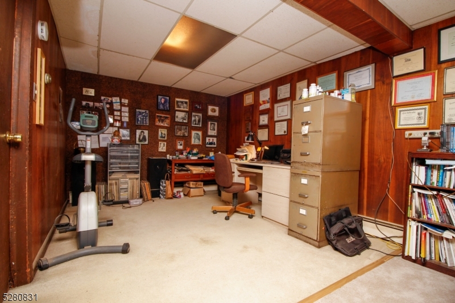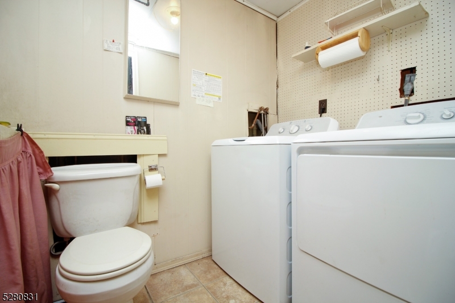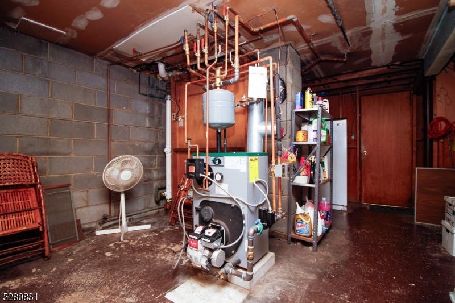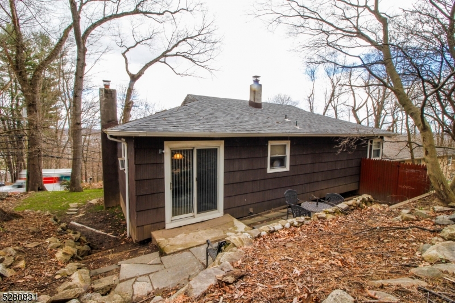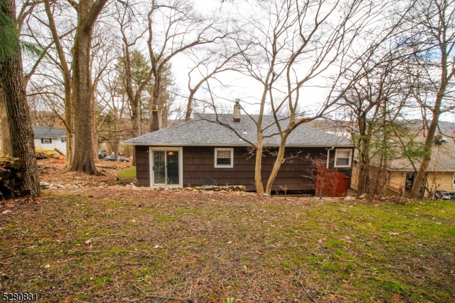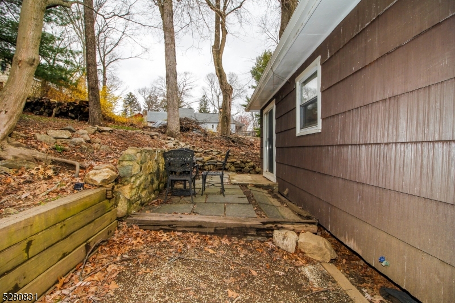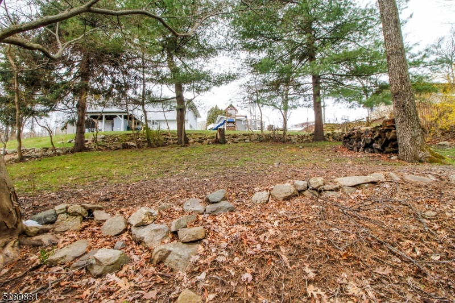24 Brooklyn Mountain Rd | Hopatcong Boro
Move in ready! Spacious 8 room Raised Ranch features 3 bedrooms, 1.5 Bathrooms, public utilities, modern kitchen. Newer roof/gutters & boiler. Working fireplace and 1 car garage. Private setting & convenient location. The lower level offers a spacious entry foyer with a large coat/storage closet and a Family Room/office area with newer carpeting. A large Utility Rm with a laundry, half bathroom, workshop & access to the attached garage complete the lower level. The Upper Level offers a modern kitchen with appliances, a large size Living Rm with a wood burning raised hearth-brick face fireplace. Three bedrooms, full bathroom and Dining Rm with sliders to patio and wooded lot. Upper level boasts hardwood floors. Pull downstairs to attic with fan and ample storage space. Electric garage door opener, 3 season lake views. The big-ticket items have been addressed: complete roof/gutter replacement (2020), boiler (2021) and peace of mind with public utilities. A commuter's delight location, 3/4 of mile from Morris County, 2.1 miles from Landing train station and 3 miles from routes 10, 46 & 80.Sale subject to the sellers finding suitable home. GSMLS 3895610
Directions to property: Lakeside Blvd, L turn at Holiday Drive. At the top of the hill turn L on Brookly Mtn Rd, pass North
