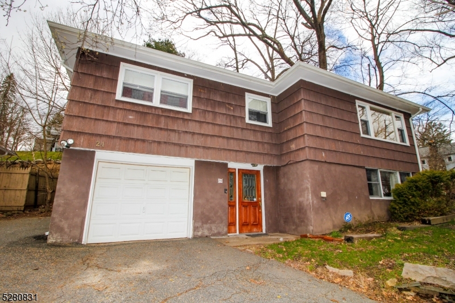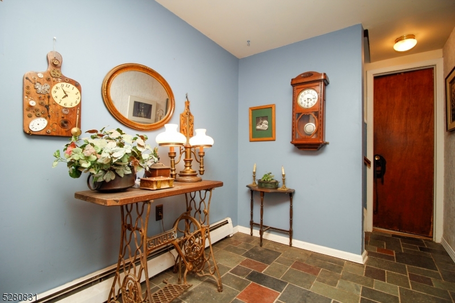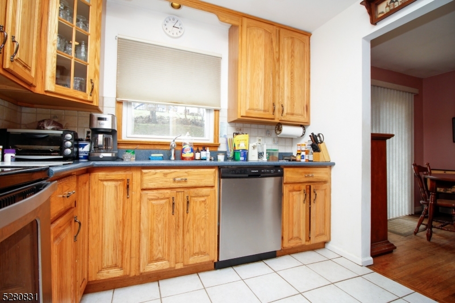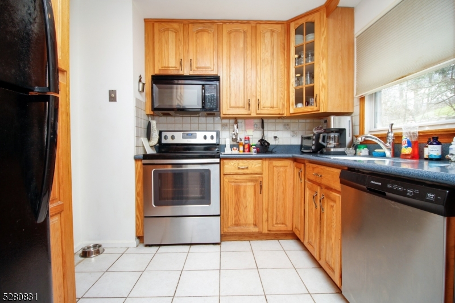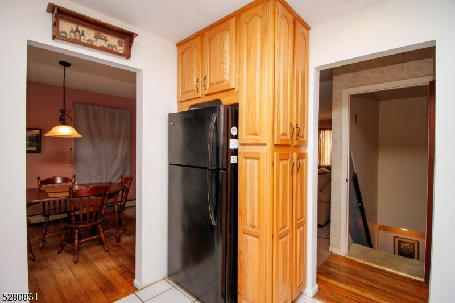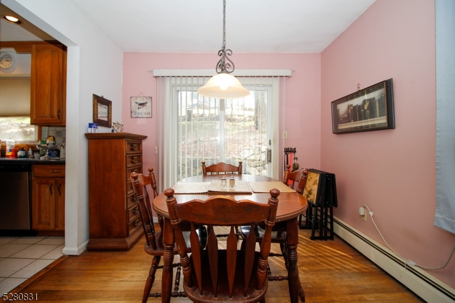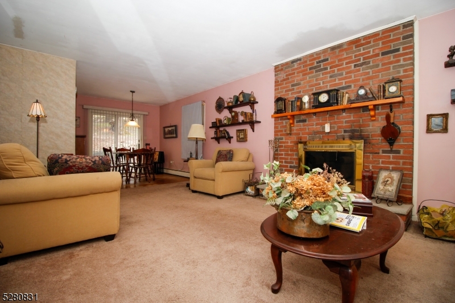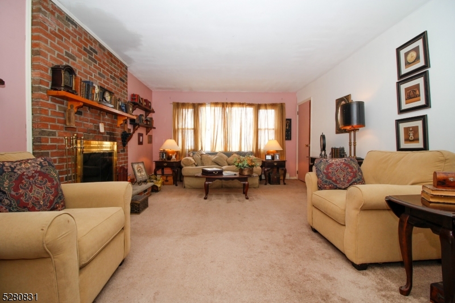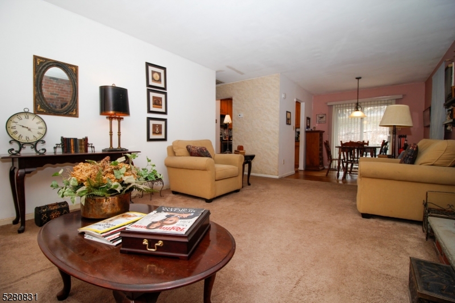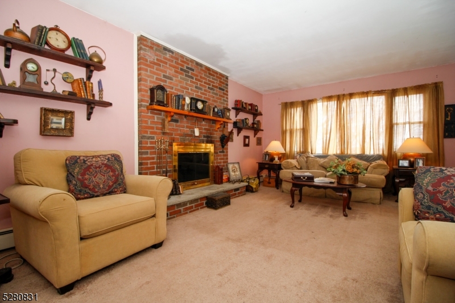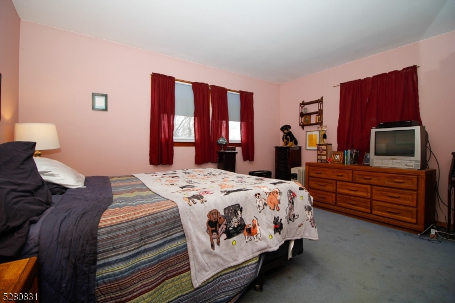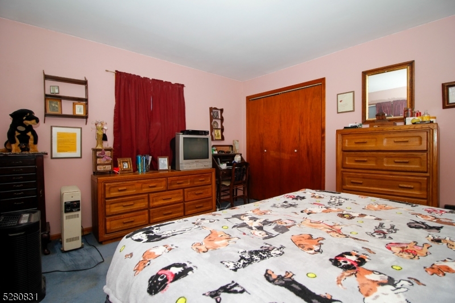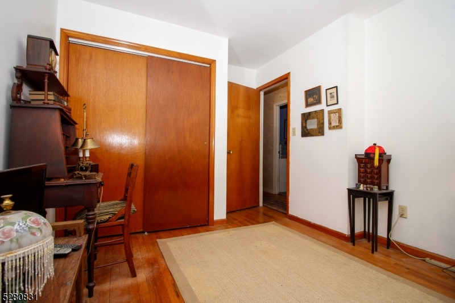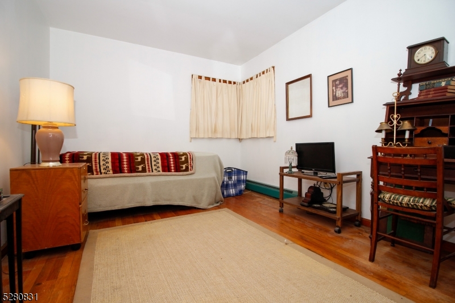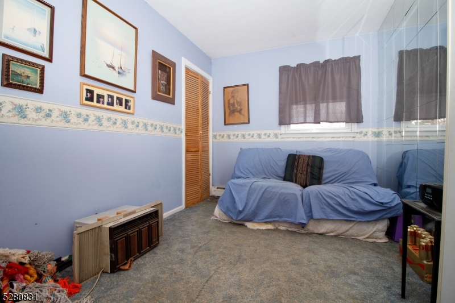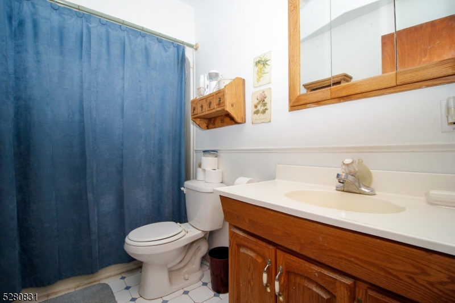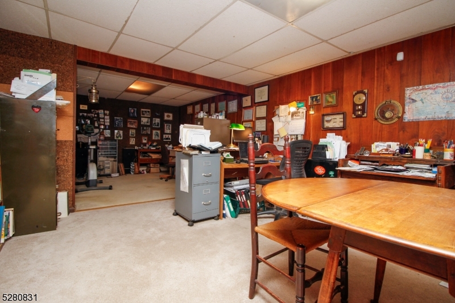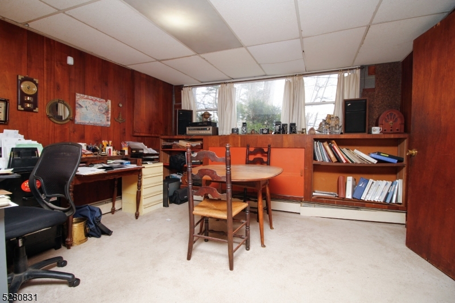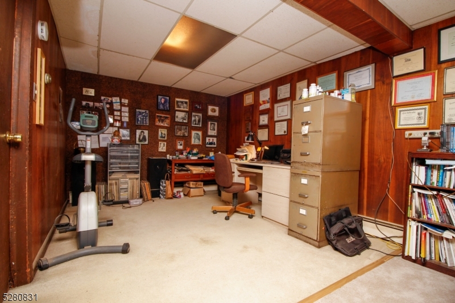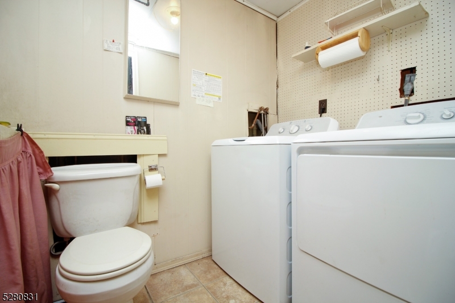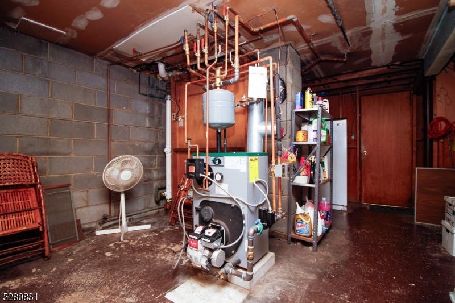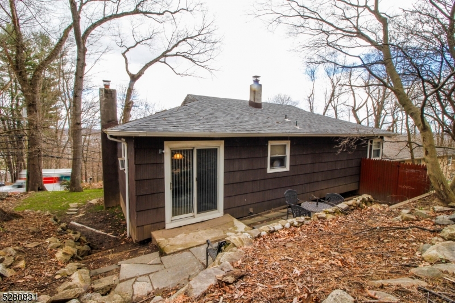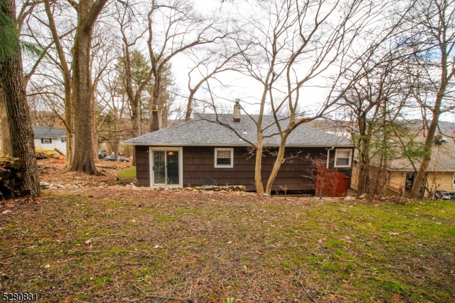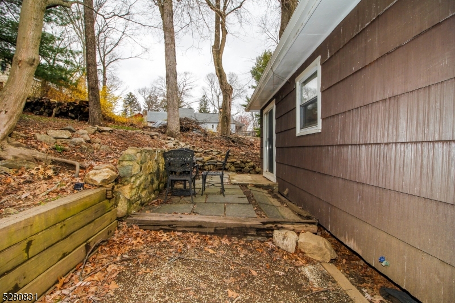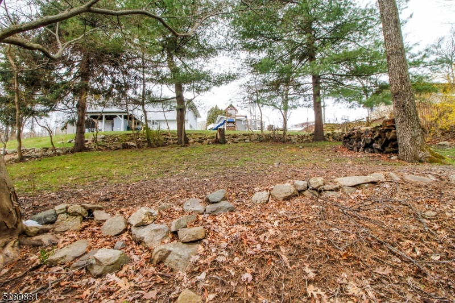24 Brooklyn Mountain Rd | Hopatcong Boro
Move in ready! Spacious 8 room Raised Ranch features 3 bedrooms, 1.5 Bathrooms, public utilities, modern kitchen. Newer roof/gutters & boiler. Working fireplace and 1 car garage. Private setting & convenient location. The lower level offers a spacious entry foyer with a large coat/storage closet and a Family Room/office area with newer carpeting. A large Utility Rm with a laundry, half bathroom, workshop & access to the attached garage complete the lower level. The Upper Level offers a modern kitchen with appliances, a large size Living Rm with a wood burning raised hearth-brick face fireplace. Three bedrooms, full bathroom and Dining Rm with sliders to patio and wooded lot. Upper- level boasts hardwood floors. Pull downstairs to attic with fan and ample storage space. Electric garage door opener, 3 season lake views. The big-ticket items have been addressed: complete roof/gutter replacement (2020), boiler (2021) and peace of mind with public utilities. A commuter's delight location, 3/4 of mile from Morris County, 2.1 miles from Landing train station and 3 miles from routes 10, 46 & 80. GSMLS 3895610
Directions to property: Lakeside Blvd, L turn at Holiday Drive. At the top of the hill turn L on Brookly Mtn Rd, pass North
