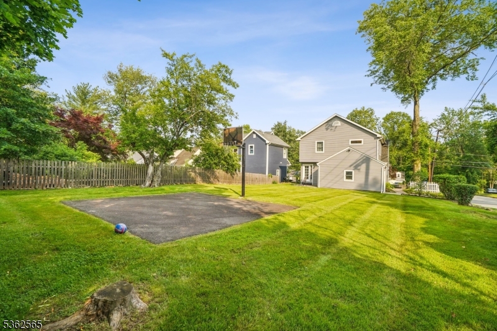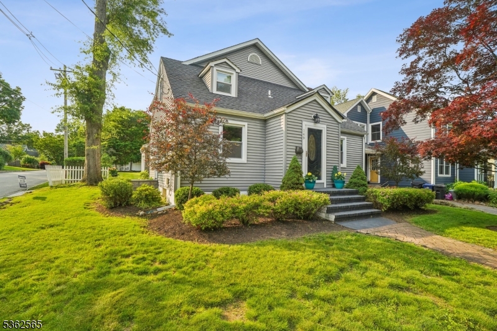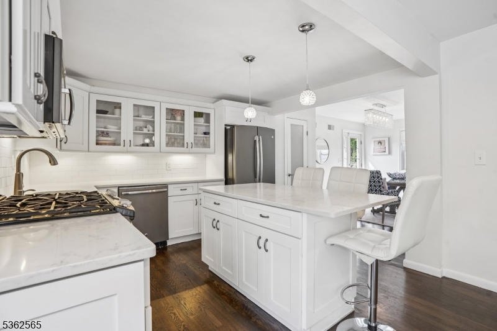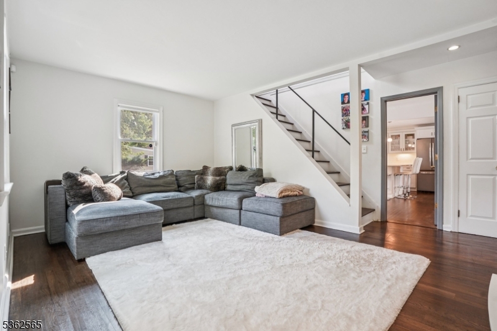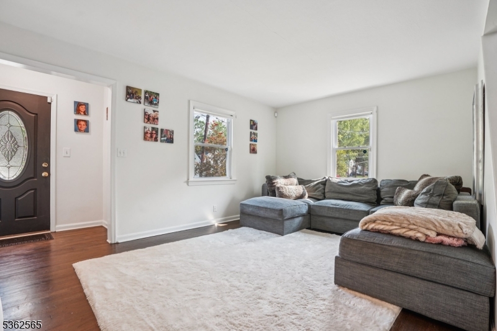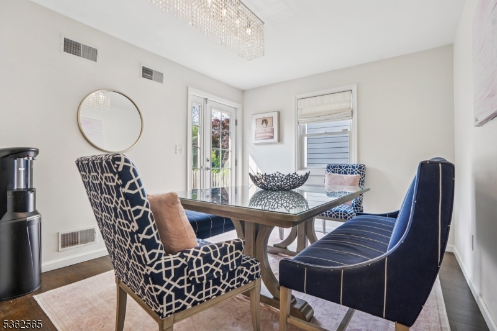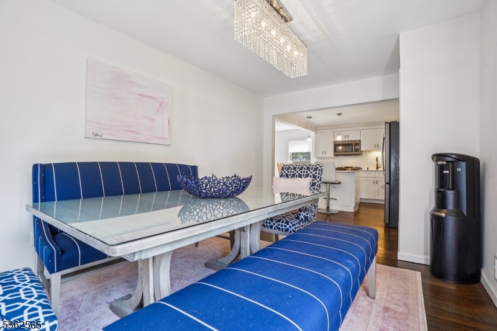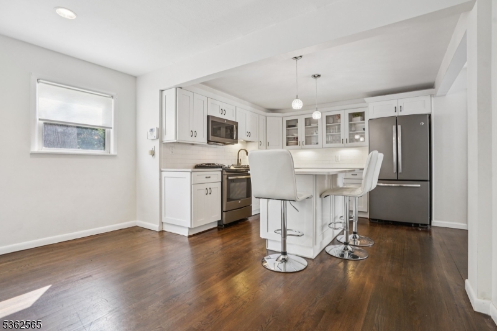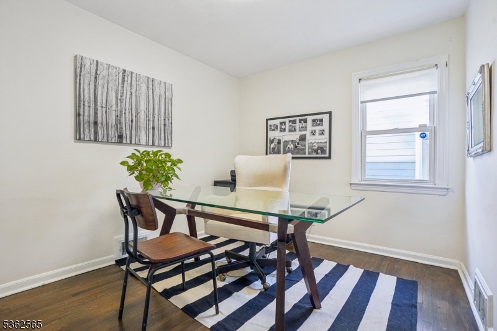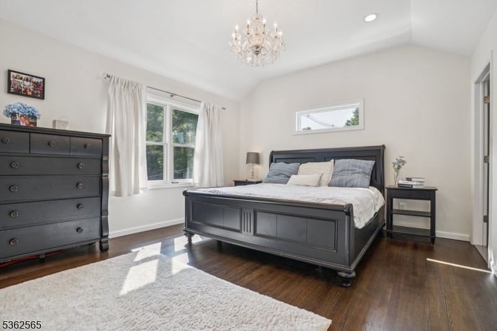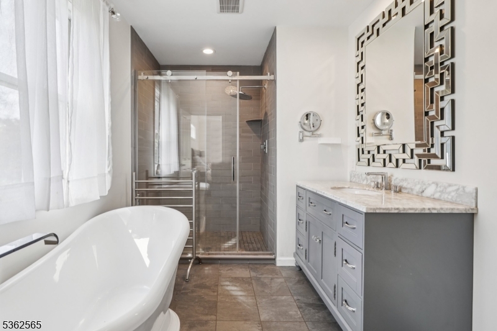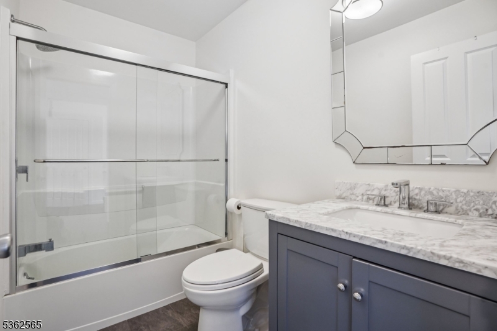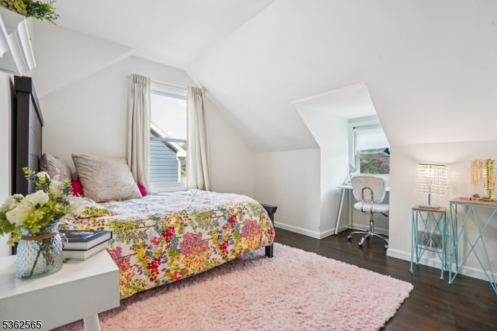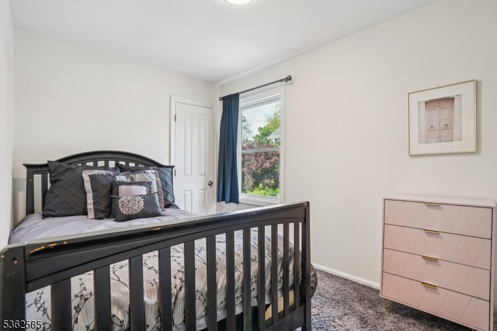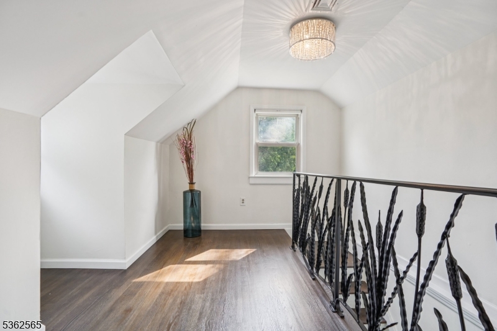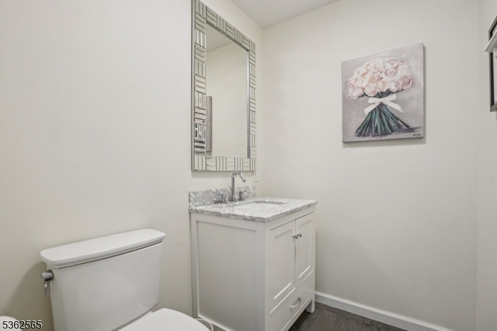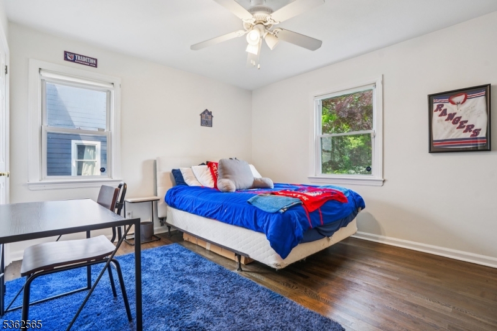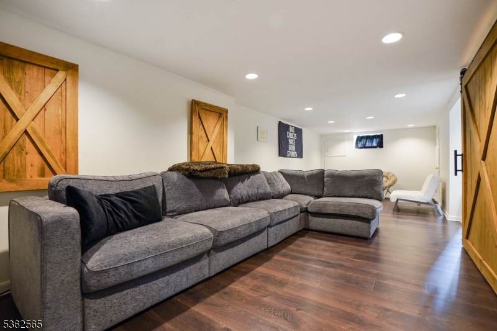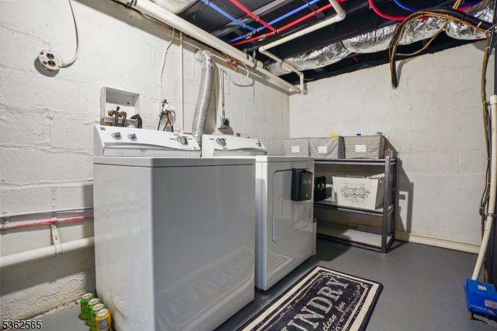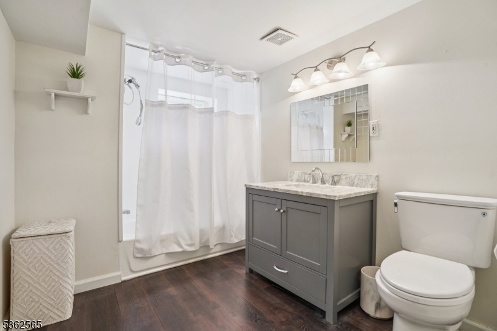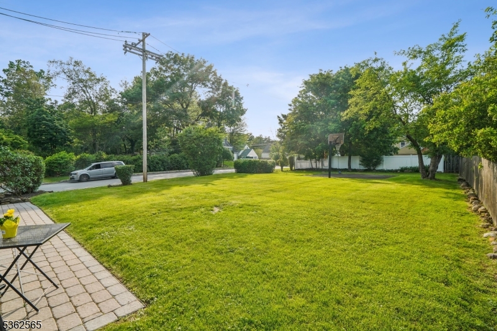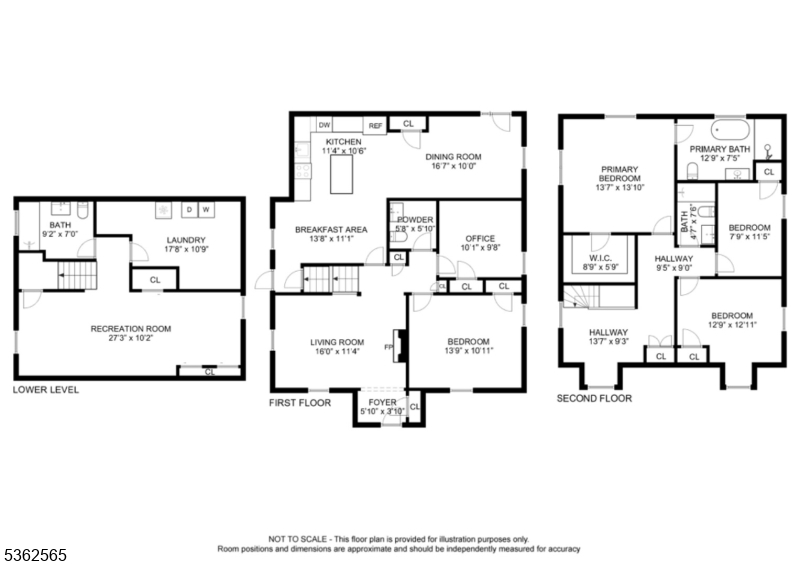149 N Hillside Ave | Chatham Boro
Welcome to this beautifully expanded Cape Cod-style home offering a blend of classic charm and modern flexibility. With 5 bedrooms and 3.1 bathrooms, this home is designed to accommodate a variety of lifestyles and needs. Step inside to find a bright and welcoming layout featuring a large living room and a thoughtfully designed kitchen with plenty of counter and storage space. The flexible floor plan includes two bedrooms on the first floor, ideal for guest space and/or a home office. Upstairs, you'll find three additional bedrooms, including a generous primary suite with a walk-in closet and a private en-suite bath which includes a bubble tub. The finished lower level offers additional living space perfect for recreation, work, or hobbies plus a convenient full bathroom and laundry area. The home is set on a lovely, level lot and a patio ideal for outdoor enjoyment. Located in the heart of Chatham, this home offers easy access to local parks, schools, downtown shopping, dining, and transportation options. Don't miss this opportunity to own a spacious, move-in-ready home in one of the area's most desirable communities. GSMLS 3967103
Directions to property: N. Passaic Ave to Princeton Ave to N Hillside Ave
