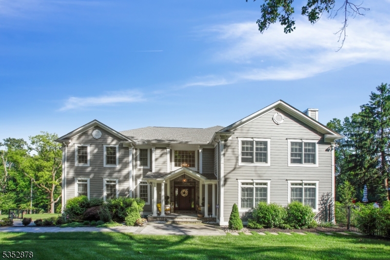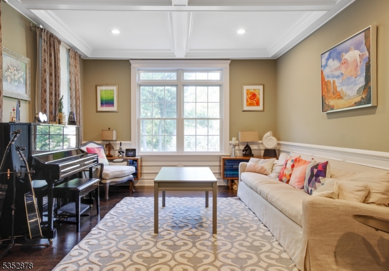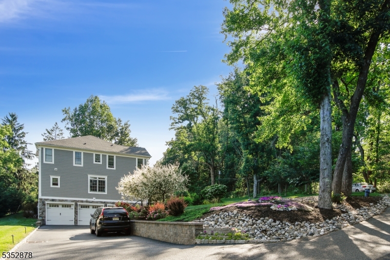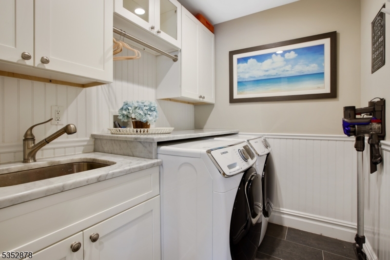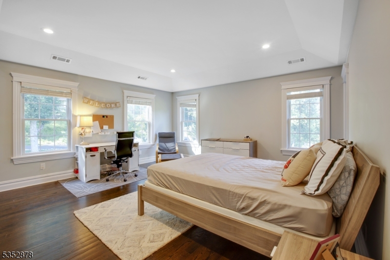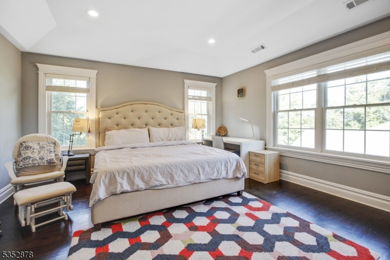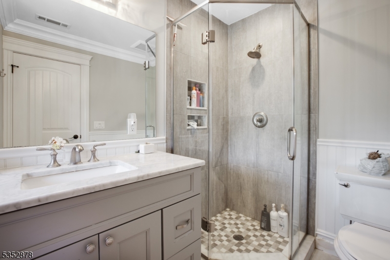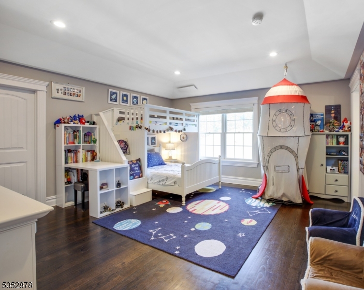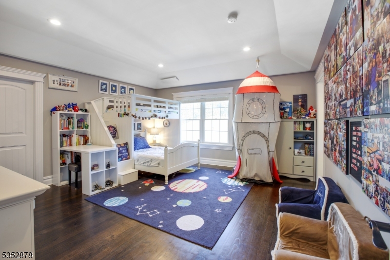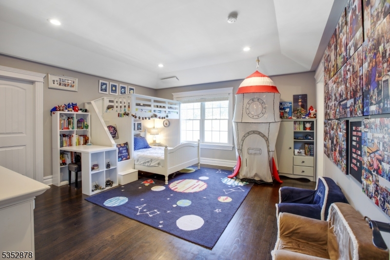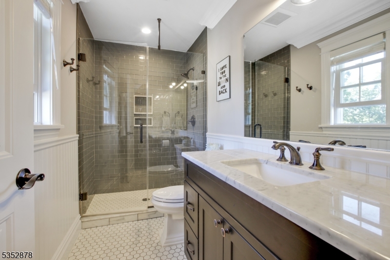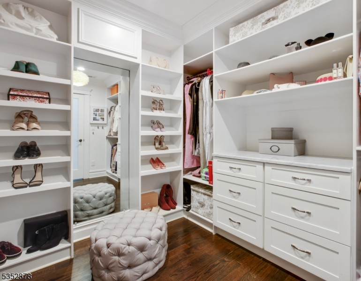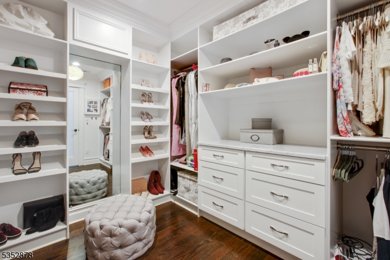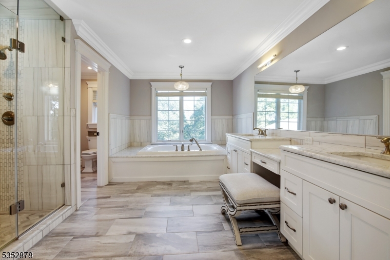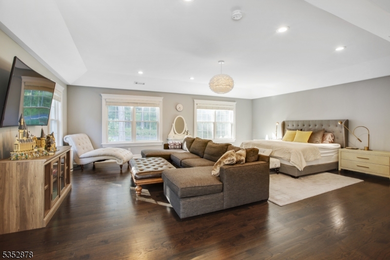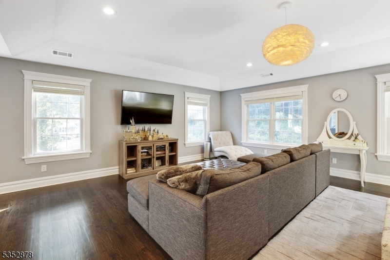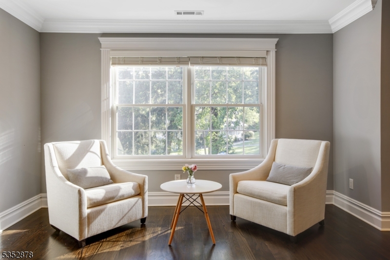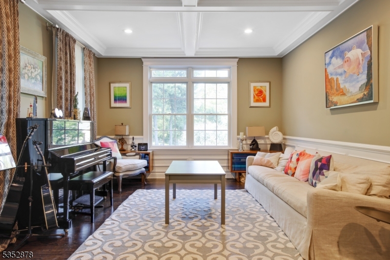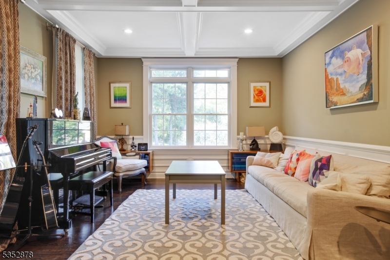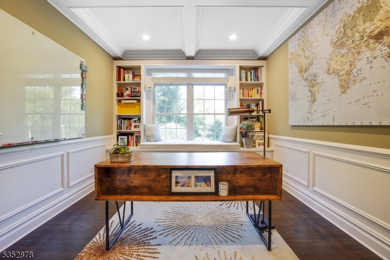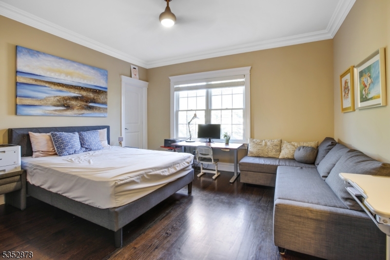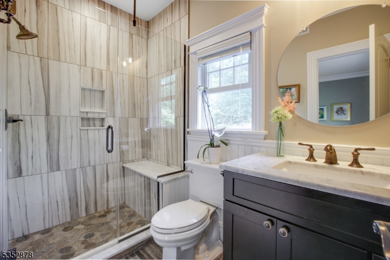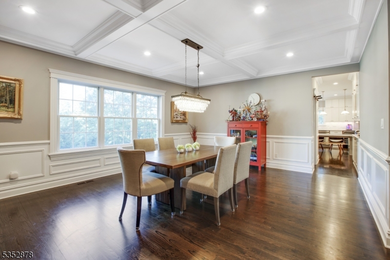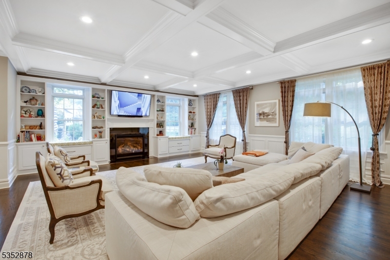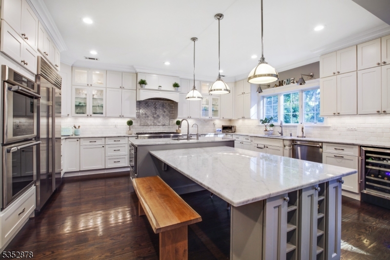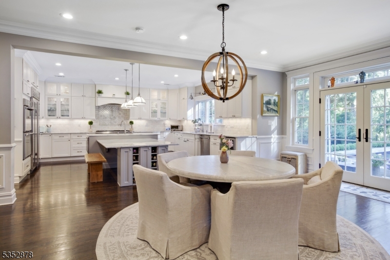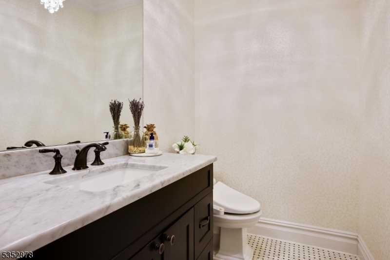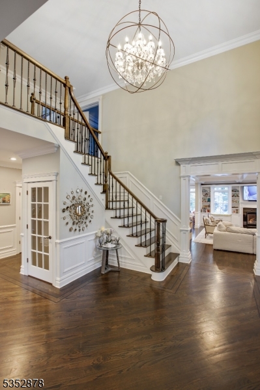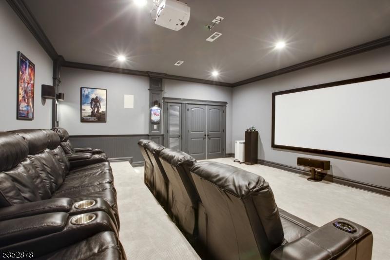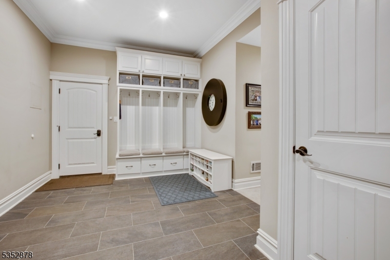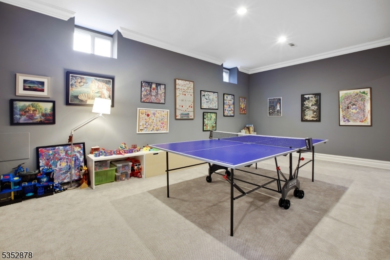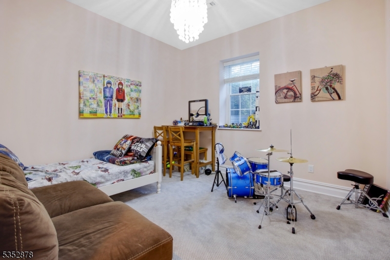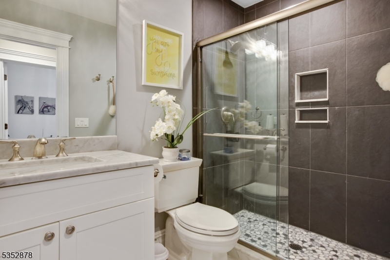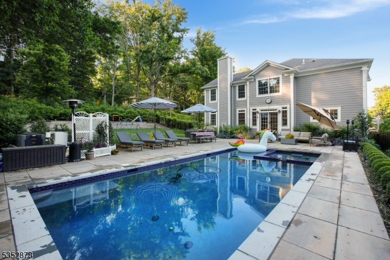51 Mountain Ave | Chatham Twp.
This stunning 7,600 sq ft custom-built Colonial blends timeless elegance with modern sophistication. The open floor plan, soaring ceilings, and beautifully landscaped grounds create an inviting atmosphere throughout. Featuring six spacious bedrooms, each with its own exquisite en-suite bath. The chef?s kitchen is a showstopper, complete with top-of-the-line stainless steel appliances, a marble island, and a bright breakfast area. It seamlessly flows into a generous family room with custom built-ins, perfect for relaxed gatherings. The first floor also includes a formal dining room, living room, bedroom, and a private office. Upstairs, the spa-inspired master suite is a retreat unto itself, boasting a cozy sitting area, a lavish bath, and dual walk-in California closets. Three additional bedrooms each include walk-in closets and built-in dressers, with a convenient second-floor laundry room nearby. Step outside to your own private oasis?featuring a resort-style pool, stone patio, and expansive level lawn, ideal for entertaining. The finished walkout basement includes an 8-seat home theater, an additional bedroom and full bath, a mudroom, recreation room, and access to three oversized garages. Located in sought-after Chatham, known for its top-ranked schools and direct, easy commute to NYC, this home offers the perfect blend of luxury, comfort, and convenience. GSMLS 3958378
Directions to property: Fairmount Ave to Meyersville, Left on Candace, straight ahead to Mountain Ave
