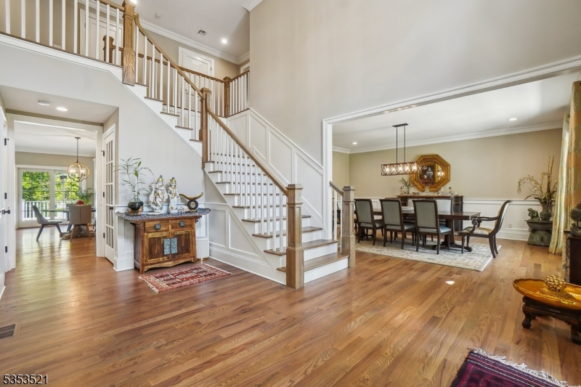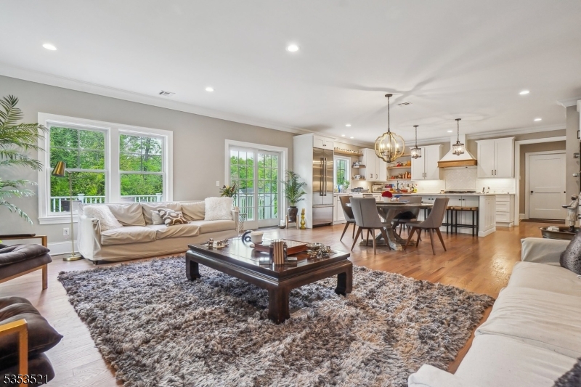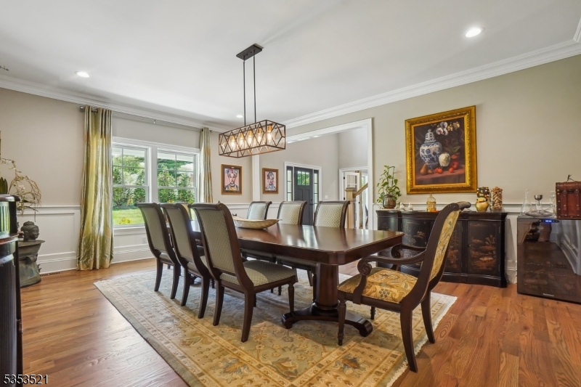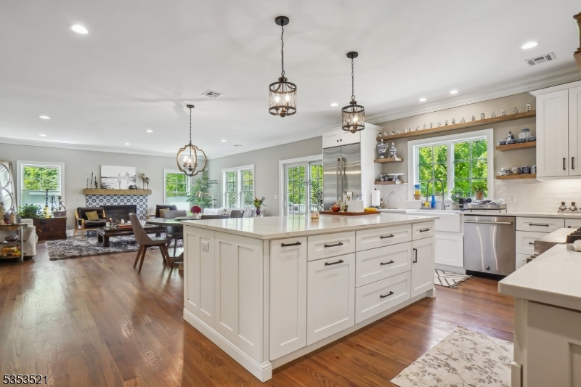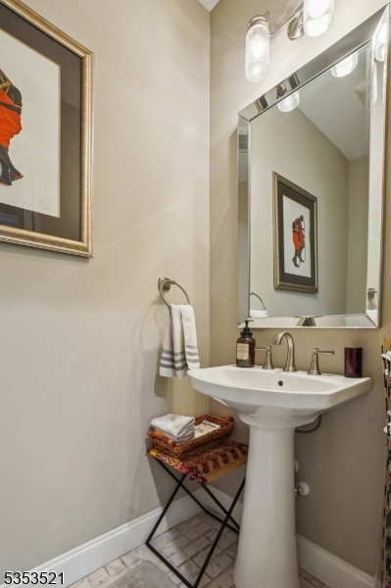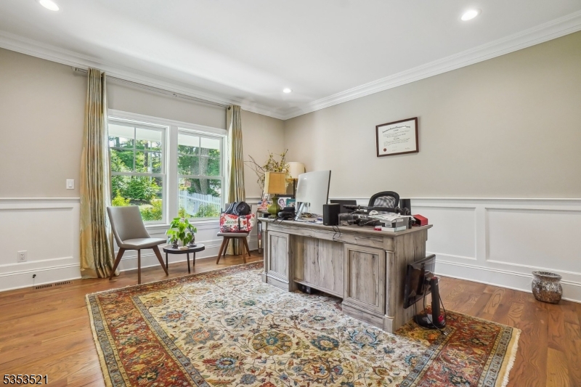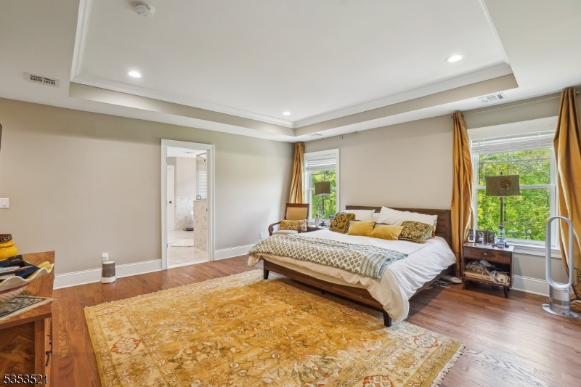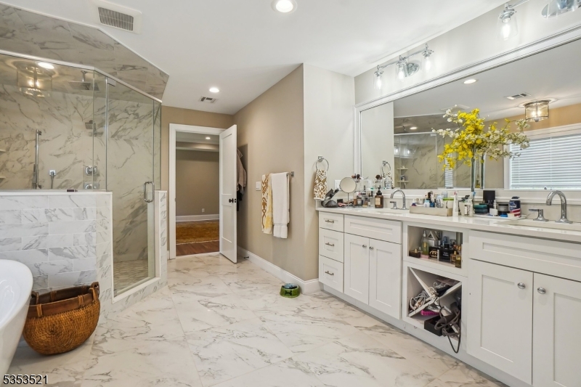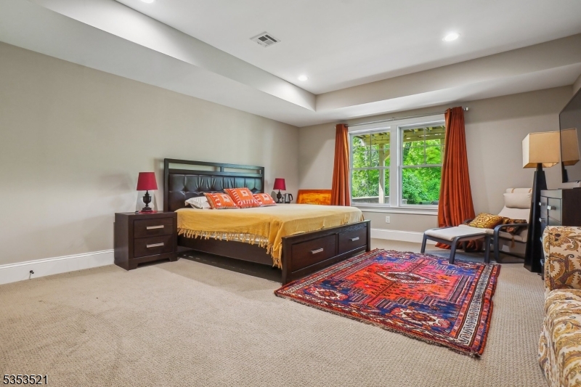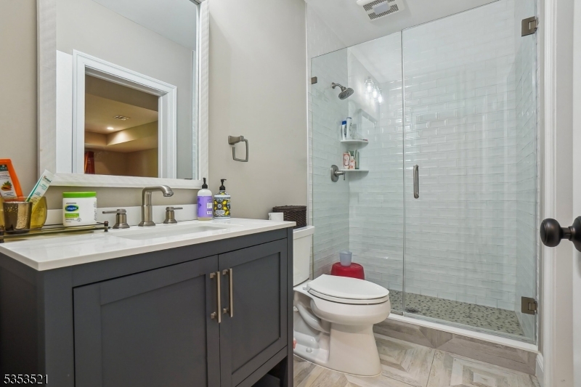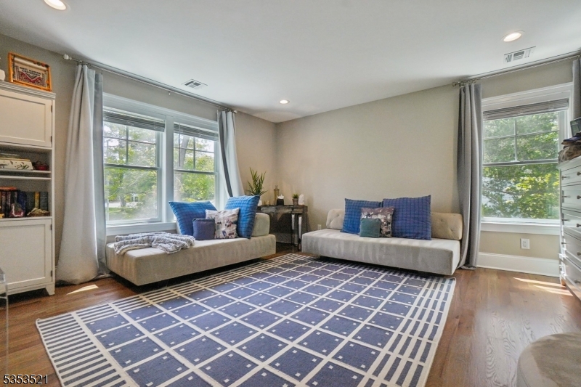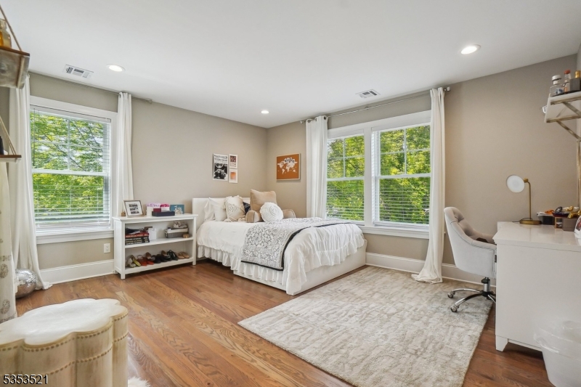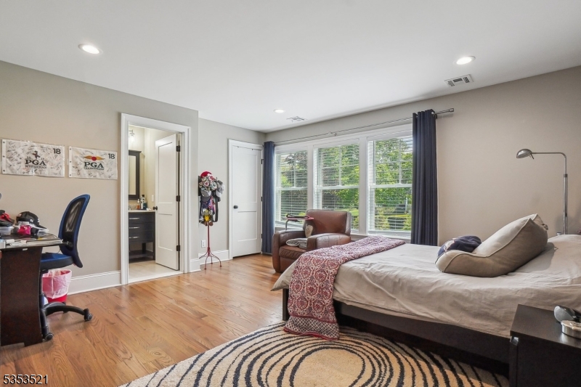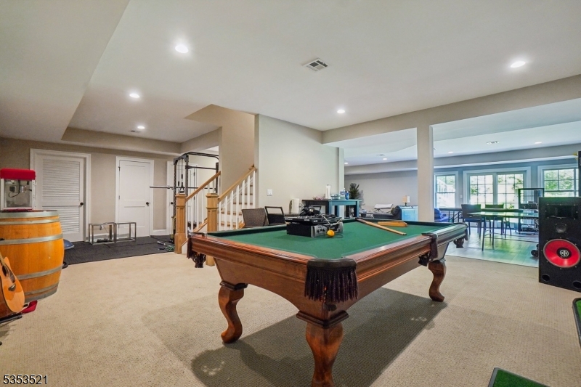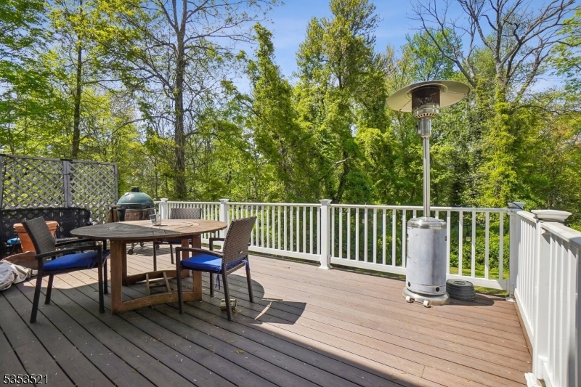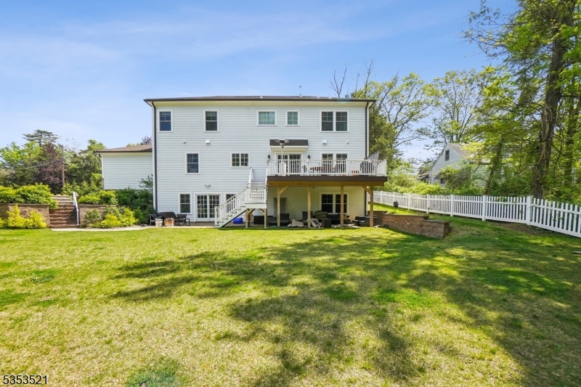149 Ridgedale Ave | Florham Park Boro
Luxury living in one of NJ Magazine's top towns. Stunning 6 bedroom, 5.1 bath, newer construction on an expansive 151' x 260' park like lot boasting approximately 5850 sqft. Easy access to all major roads, transportation to NYC, center of town, shopping, schools & recreation complex with pool. Carefully designed home is thoughtfully appointed for today's chic & sophisticated lifestyle. Bright & spacious floor plan fitting for today's modern lifestyle, featuring luxurious architectural finishes, custom mill work & the finest craftsmanship. Boasting 3 car attached garage, large mud room, 2 guest suites/home office w/ ensuite full baths & dramatic foyer w/soaring ceiling. Chef inspired kitchen w/ custom designed cabinetry & commercial stainless appliances. Grand master suite boasts tray ceiling & designer spa like bath. All bedrooms have private ensuite baths. Full finished lower level w/ 10 foot ceilings & ample space for a home theater & exercise room. Magnificent rear yard w/ elevated deck & walk out lower level patio is perfect for all entertaining & offers the utmost privacy. Available August 1. GSMLS 3963954
Directions to property: COLUMBIA TPKE TO RIDGEDALE

