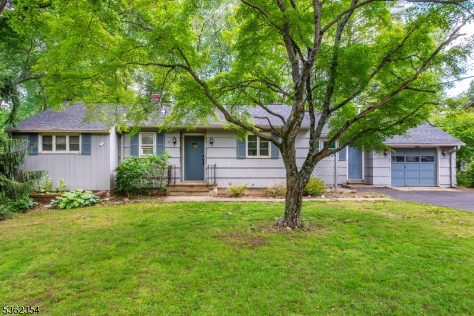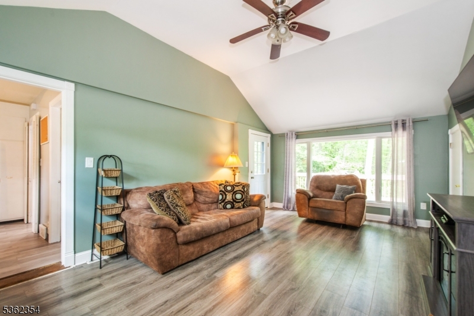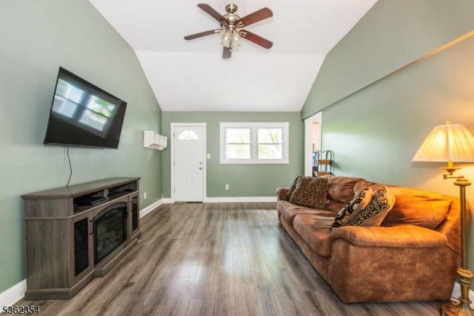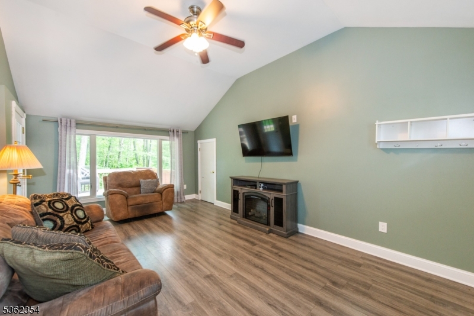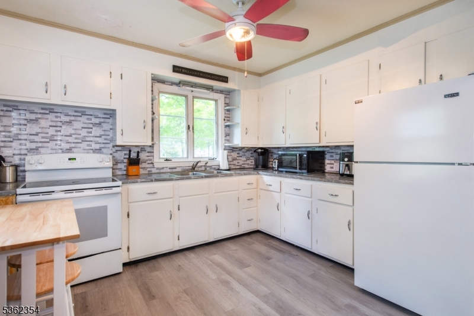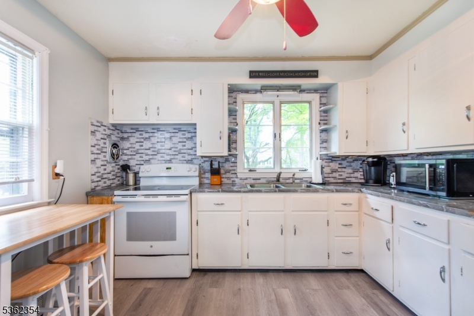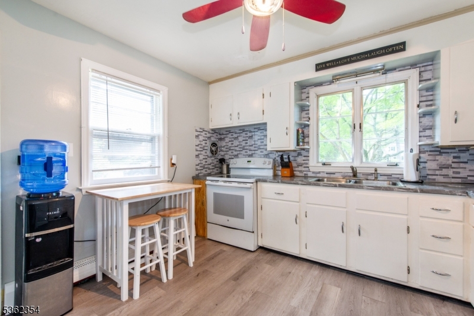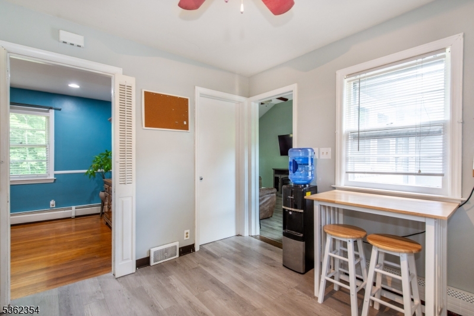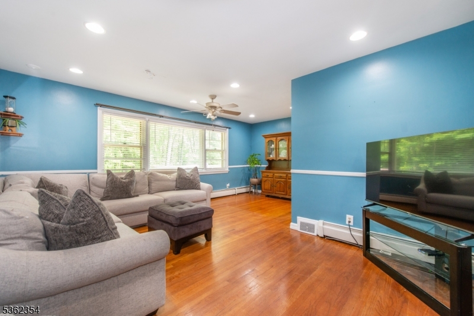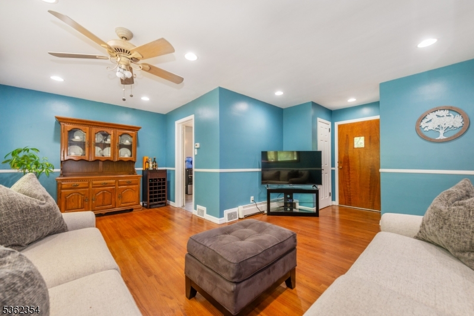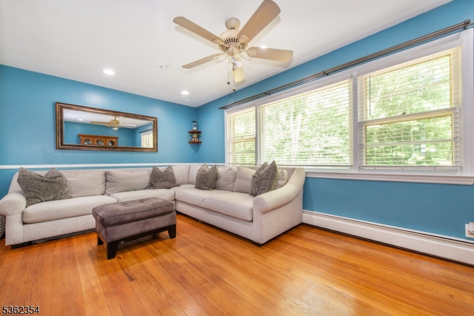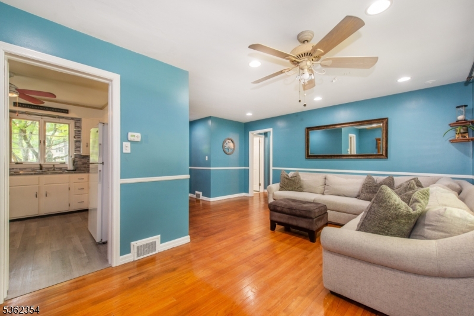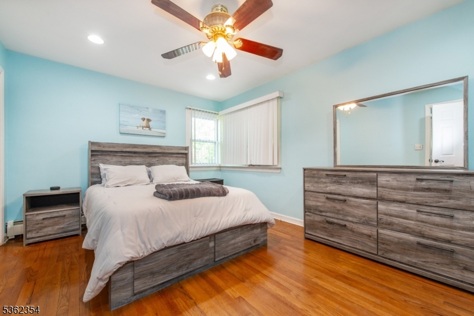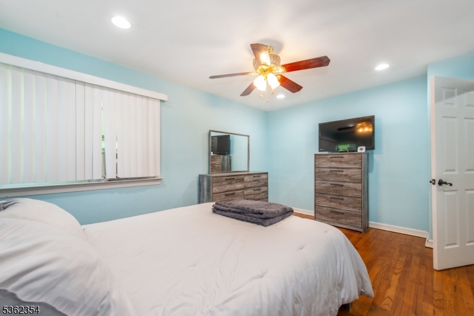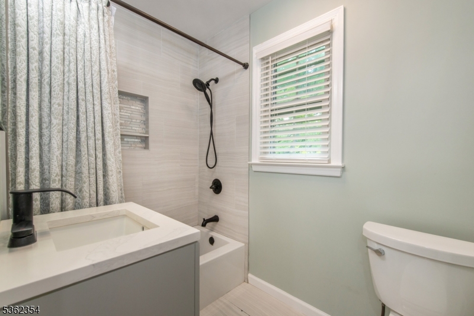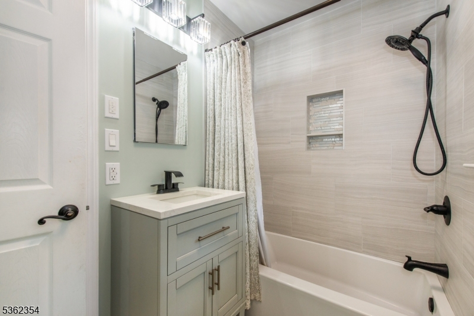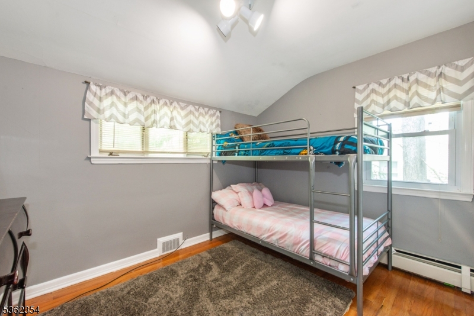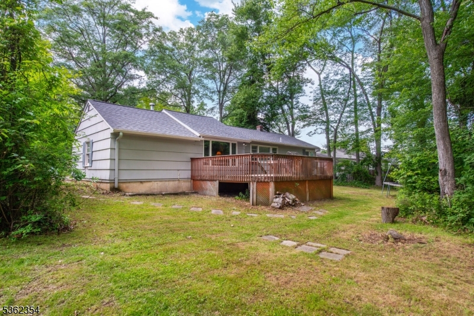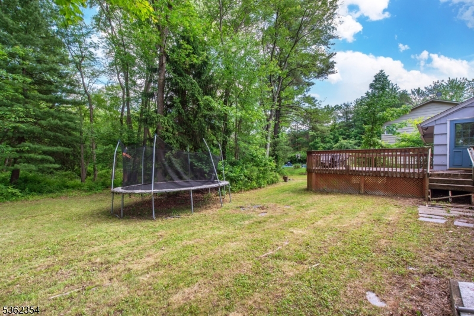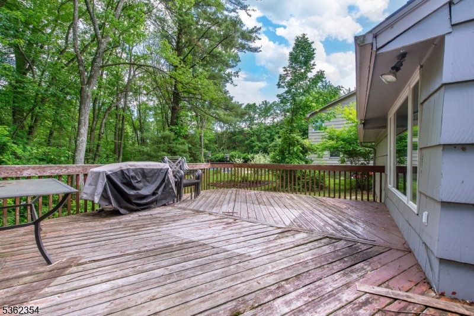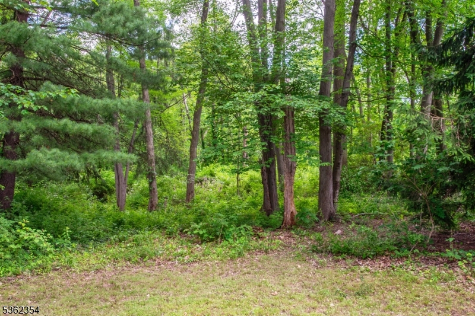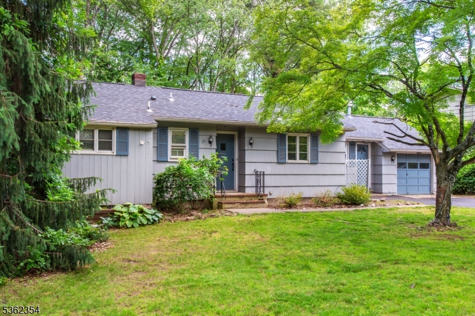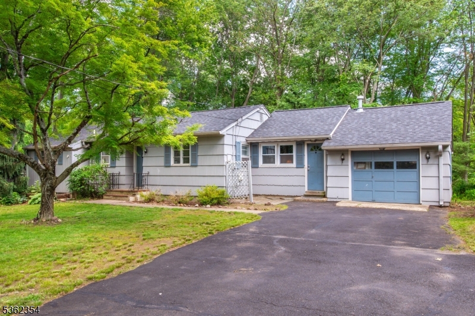26 Park Ave | Hanover Twp.
This Whippany Ranch sits on a deep .91 of an acre lot and offers the opportunity for easy one floor living! Plus it gives you the chance to move into Hanover Township at a great price! Step inside the front door and find a living room, kitchen, family room, 2 bedrooms, an updated full bath (2023), and hardwood floors. Downstairs there is a basement with laundry, storage, and utility areas. Step out back to find a deck overlooking a private, deep backyard full of endless potential. New roof in 2023. An attic and a one car attached garage complete this home. Priced according to condition, this diamond in the rough provides the perfect canvas for your ambitions whether you're looking to do some updating and flip, or you are seeking to create your forever home. Hanover Township is desired for its school system, low taxes, exceptional municipal services, proximity to shopping, restaurants, recreation, major highways, and NYC transportation including Mid-town Direct train stations and major highways. This is a rare opportunity to be able to purchase in this town at such an affordable price point. So bring your hammer and your vision, roll up your sleeves, and create the home of your dreams! *Please note that the basement is in need of TLC and does get wet with heavy or prolonged rain. Please use caution especially in basement and on deck when viewing home. Being sold As-Is/Where-is. No credits/repairs will be given. Not a short sale. HIGHEST AND BEST OFFERS DUE WED 6/11 AT 5PM. GSMLS 3967836
Directions to property: Rt 24 or Rt 10 to Whippany Rd to Park Ave to #26 or Rt 24 to Columbia Tpk to Park Ave to #26
