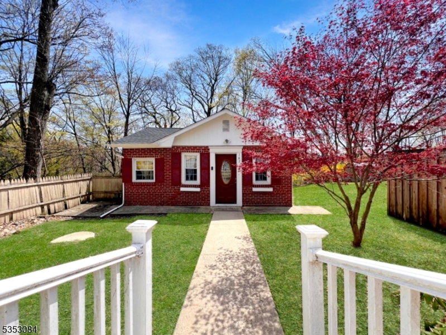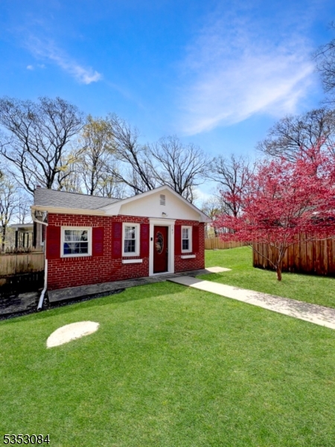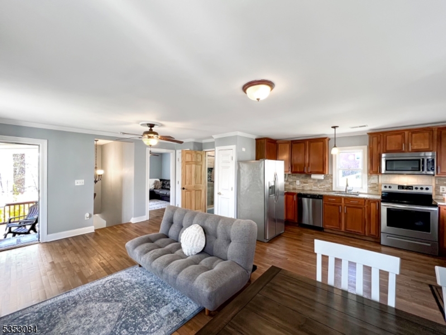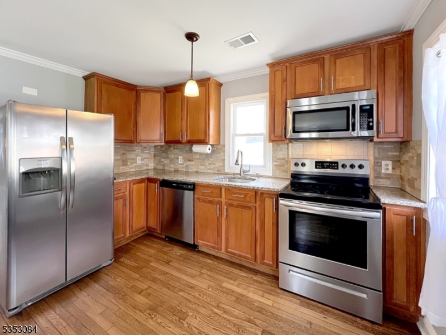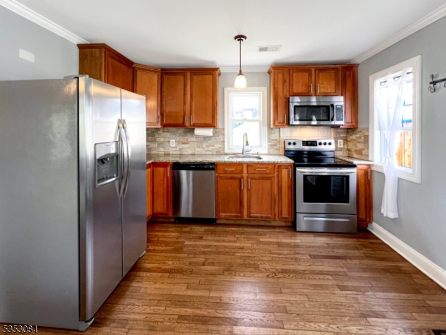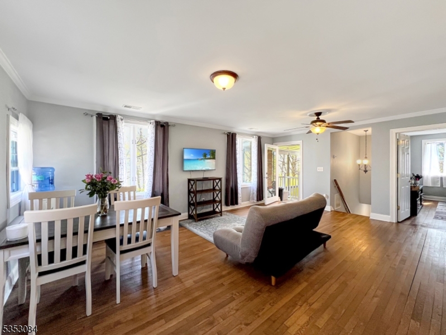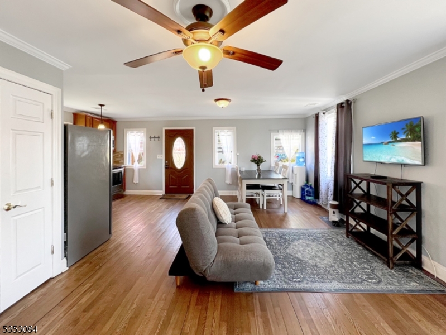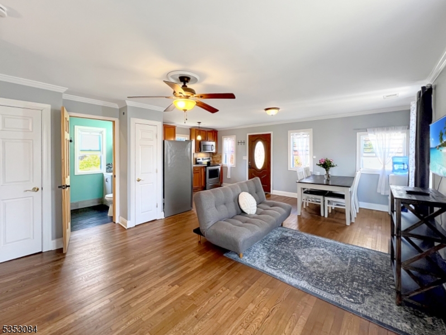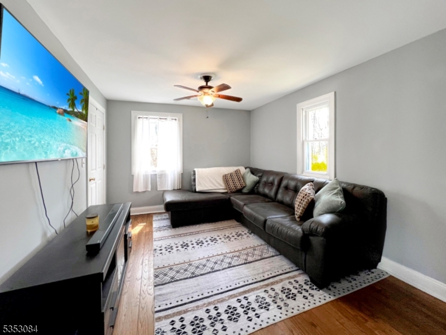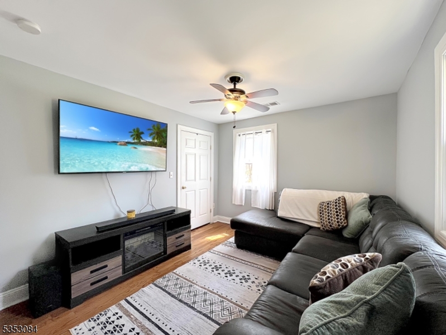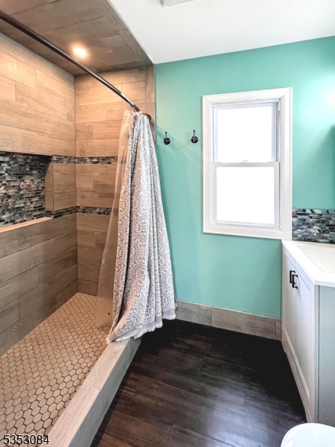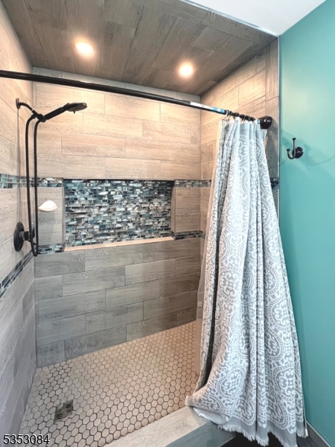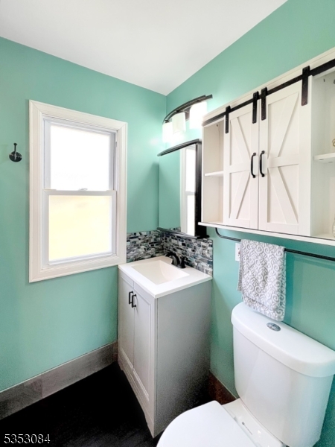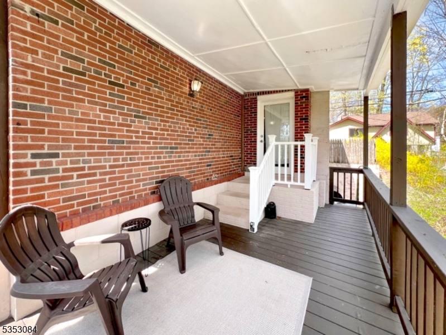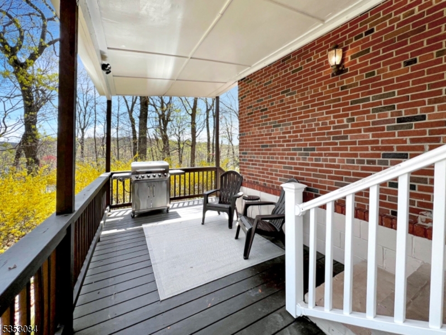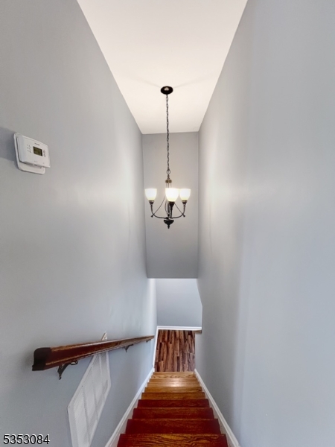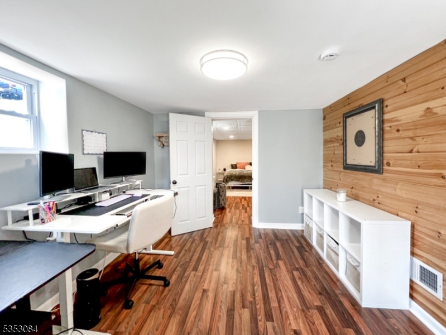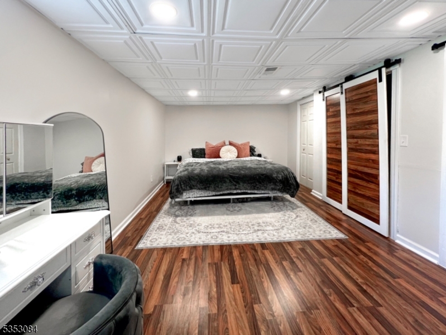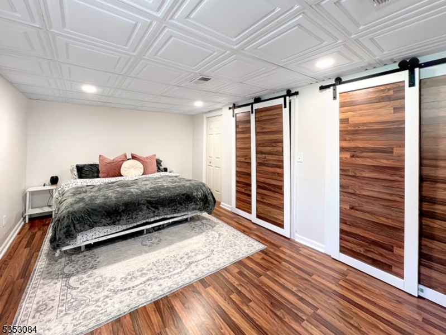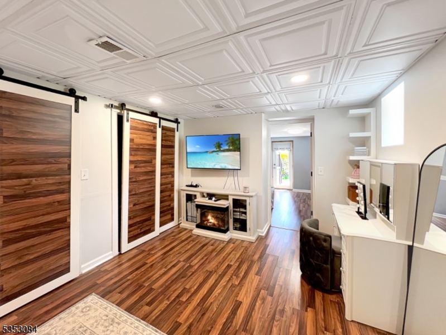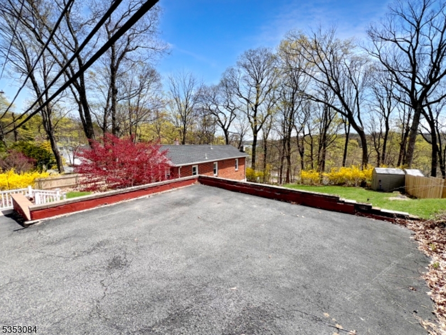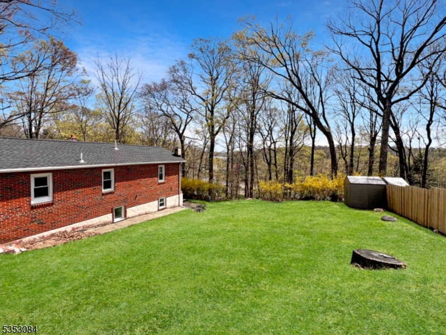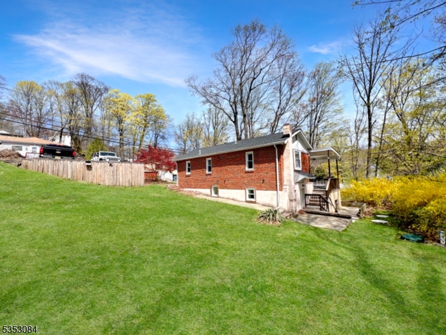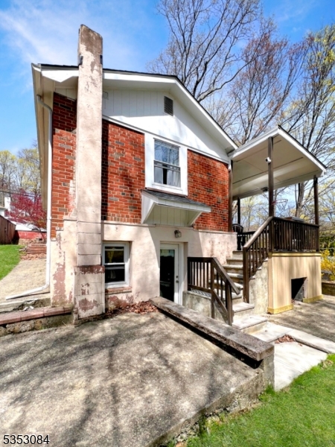187 Monroe Trl | Hopatcong Boro
Step into this beautifully updated 2-bedroom, 1-bath ranch that perfectly blends style, comfort, and convenience. From the moment you arrive, you will love what this home has to offer. Inside, the open floor plan offers a seamless flow through the living room, dining area, first floor bedroom and modern kitchen, complete with sleek stainless steel appliances and gleaming granite countertops. The bathroom features a stunning tiled walk-in shower that adds a touch of luxury to your daily routine. As an added bonus, there is covered porch access off of the living room which is ideal for relaxing mornings or winding down after a long day. Downstairs, the fully finished walkout basement provides the perfect space for a home office, media room, or additional living area ready to fit your lifestyle needs. With a dedicated two-car driveway, brand-new roof installed in 2023, new water heater and tons of additional upgrades, this home is truly move-in ready and waiting for you. If you are looking for something truly special, this is the one! GSMLS 3958721
Directions to property: Lakeside Blvd to Hopatcong Rd to Monroe Trl
