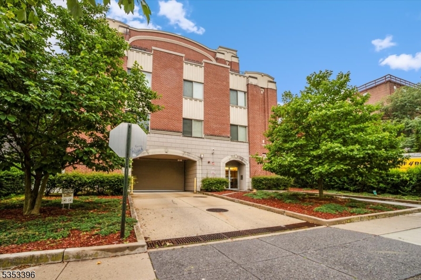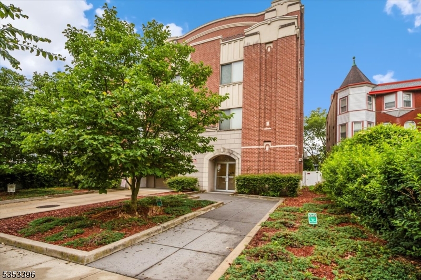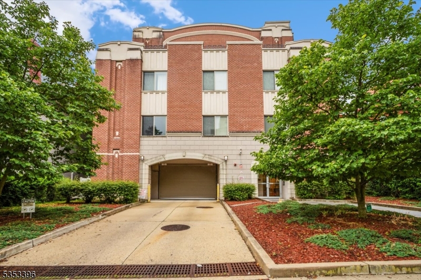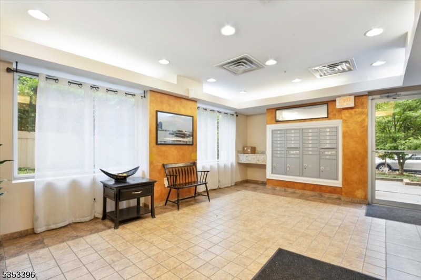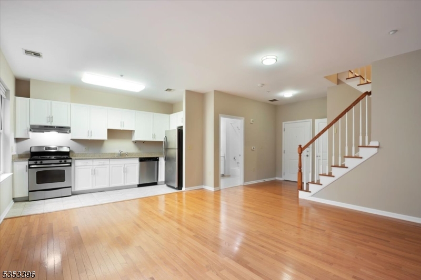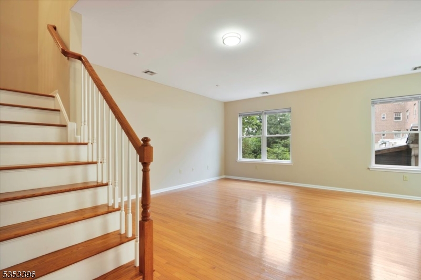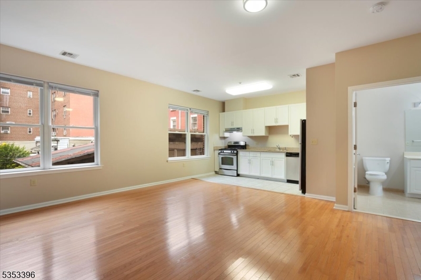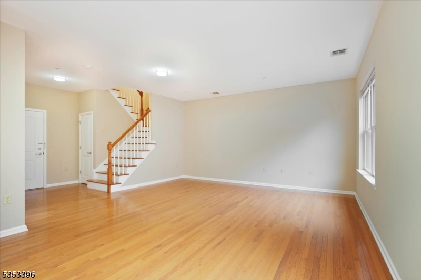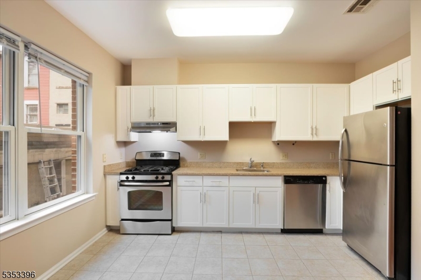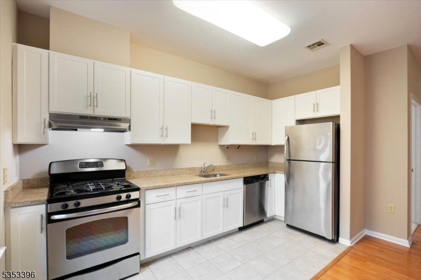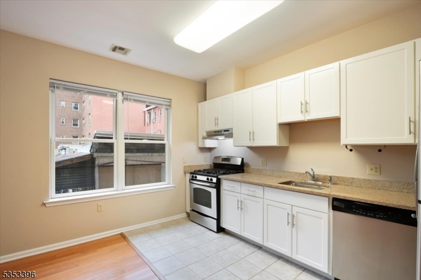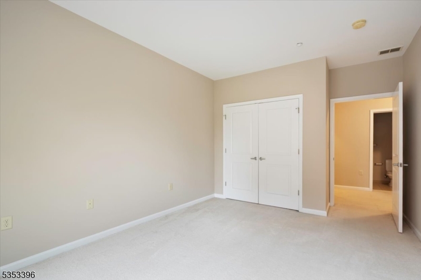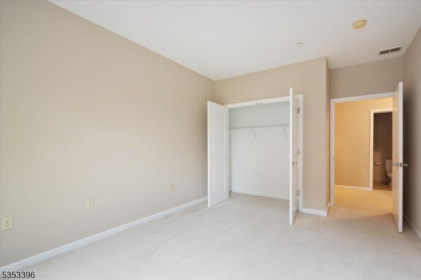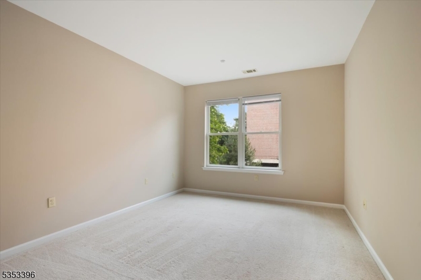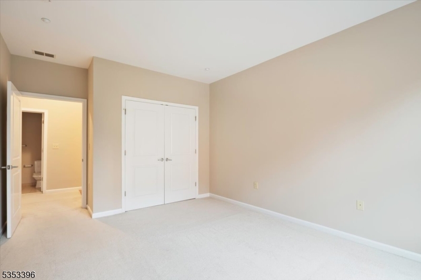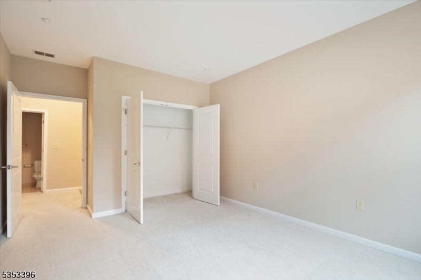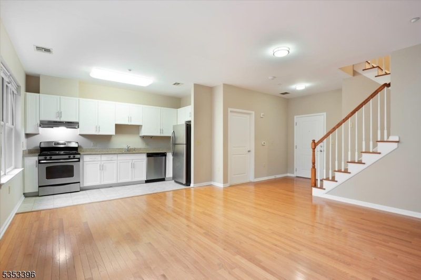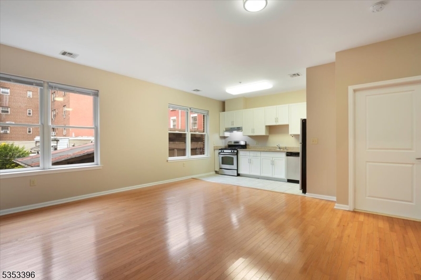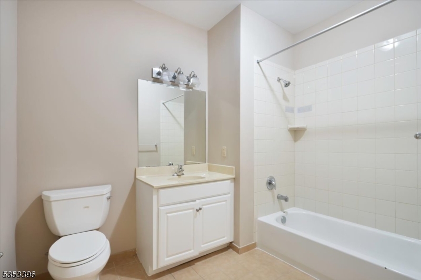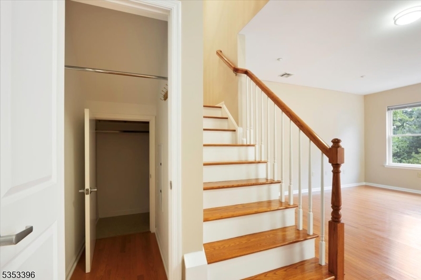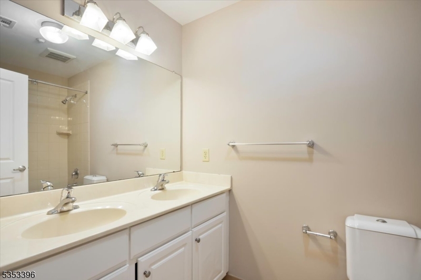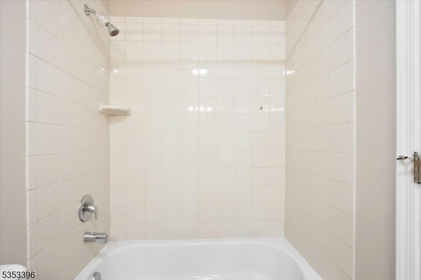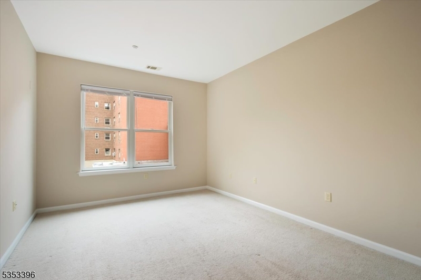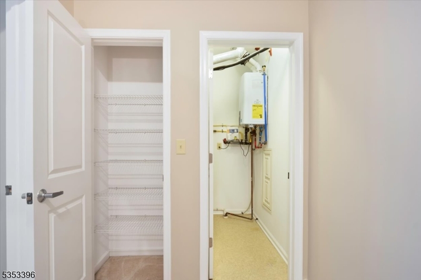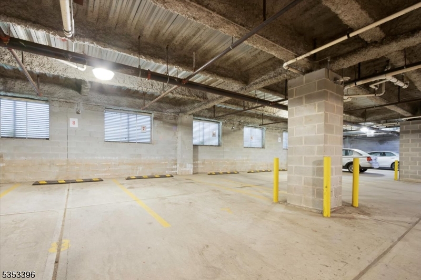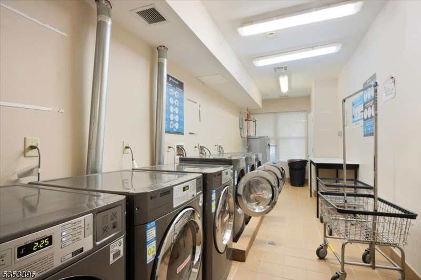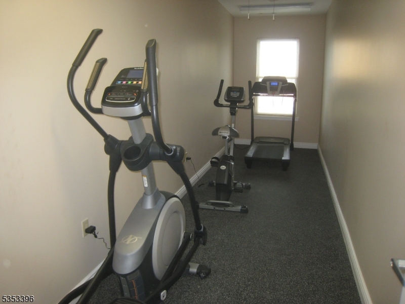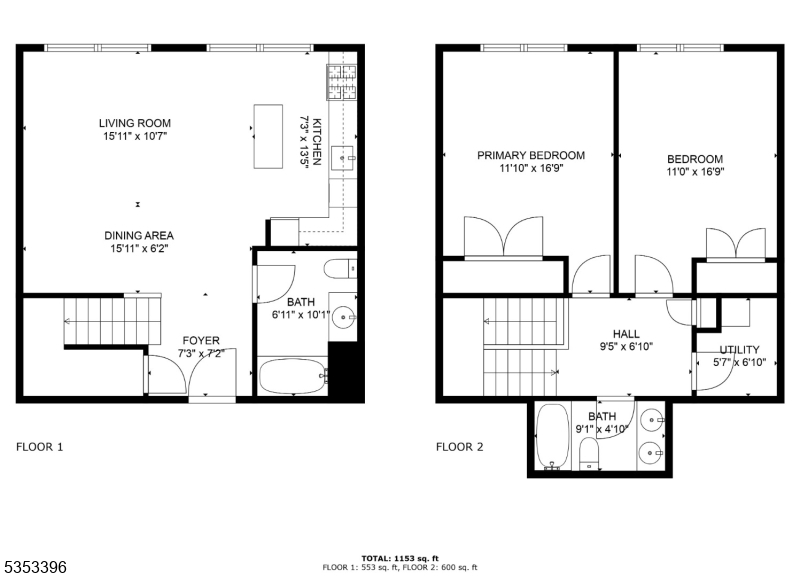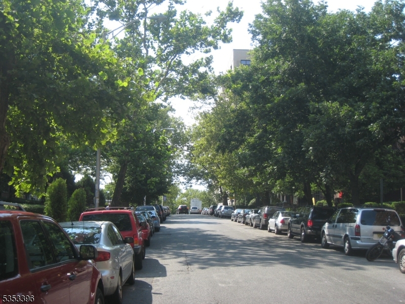25 Duncan Ave, 210 | Jersey City
Modern, bright, open-concept 2BR/2BA Duplex with covered assigned parking space conveniently located within Jersey City's Journal Square neighborhood. Freshly painted & professionally cleaned. Ready to move-in! Minutes from the Path Station. Ideal for NYC commuters! Experience upscale living in this nearly 1,200 sq ft light & bright duplex on one of the nicest, serene, tree-lined streets in Jersey City. This thoughtfully designed residence boasts an open-concept layout featuring a modern kitchen equipped with stainless steel appliances, granite countertops and a stylish backsplash. The main level showcases gleaming hardwood floors, a spacious living/dining area, a full bathroom, and a generously over-sized closet with additional storage under the stairs. Ascend to the upper level to find two expansive king-sized bedrooms each adorned with full double door closets and a second full bathroom. Additional highlights include a recently installed tankless water heater and convenient access to an in-building laundry room and exercise room. This unit also comes with a deeded covered parking space. Situated just minutes from the Journal Square PATH Station, this home offers unparalleled access to NYC, local parks, shopping, and dining options. Don't miss the opportunity to own this exceptional property that seamlessly blends historic charm with modern amenities. GSMLS 3958912
Directions to property: Bergen Avenue to Duncan Avenue
