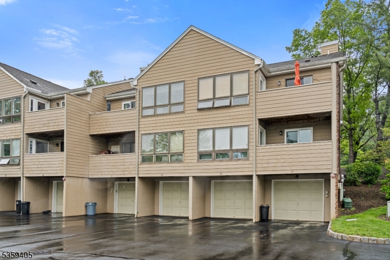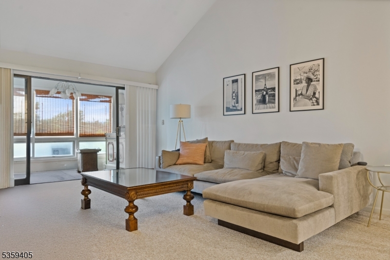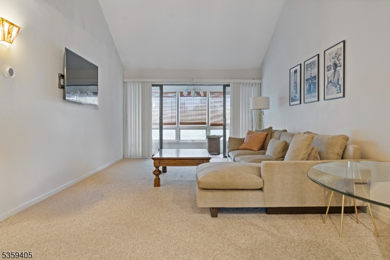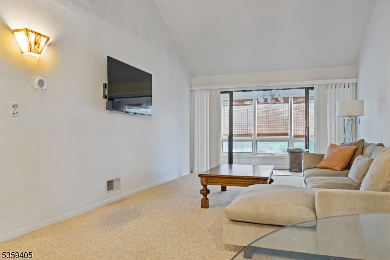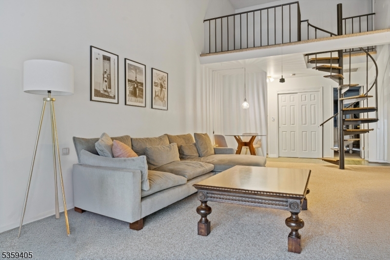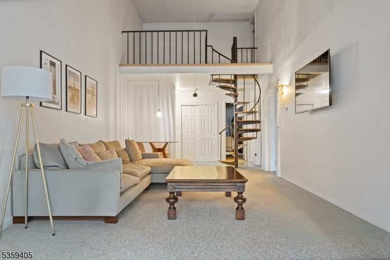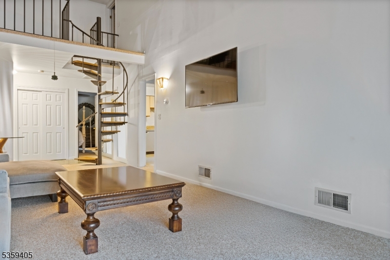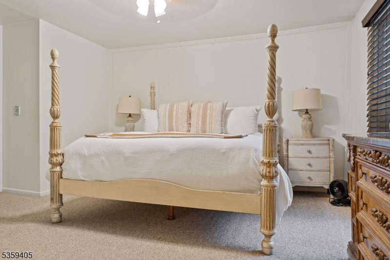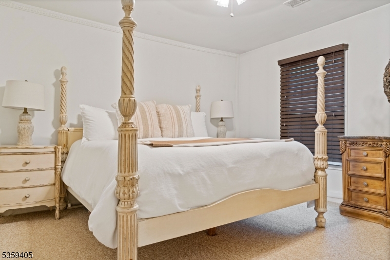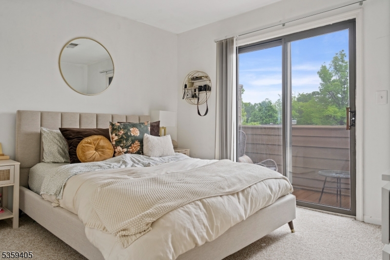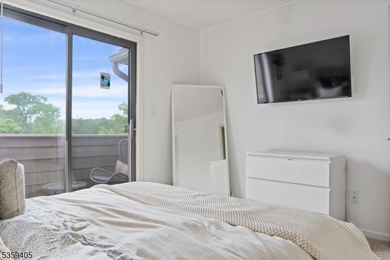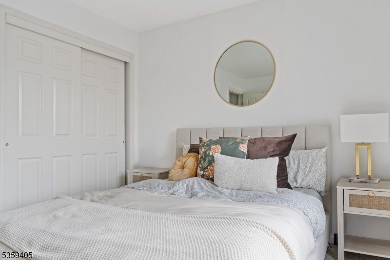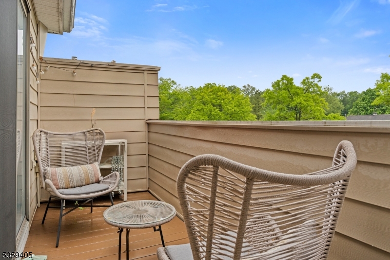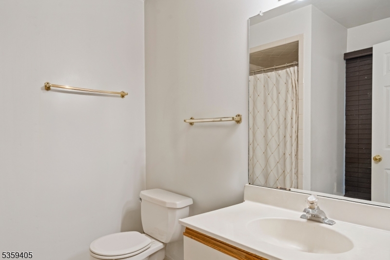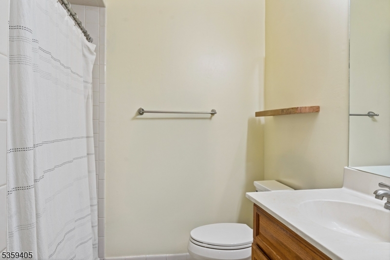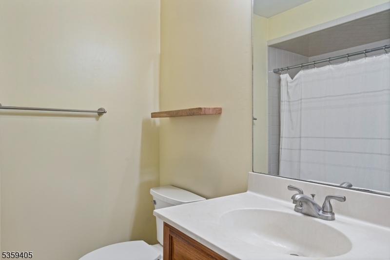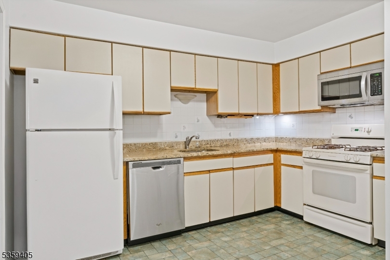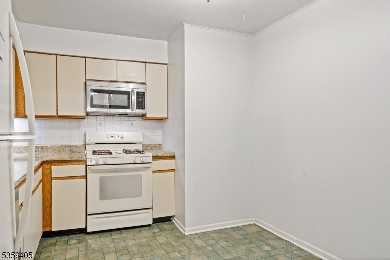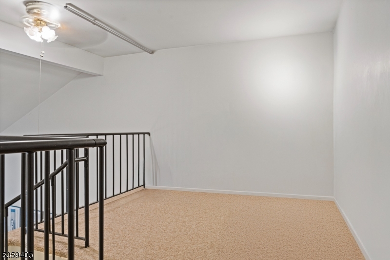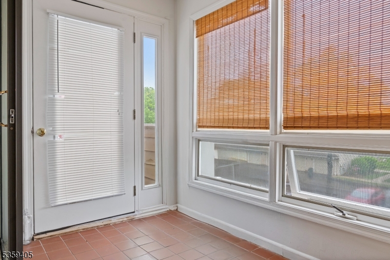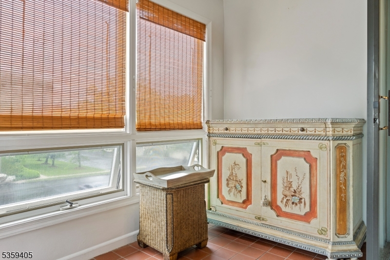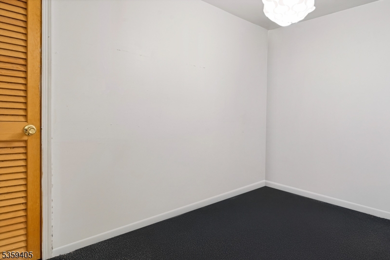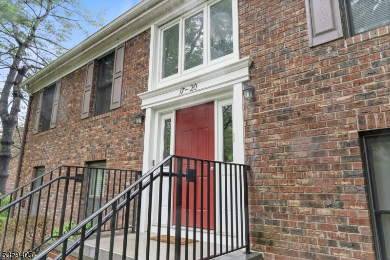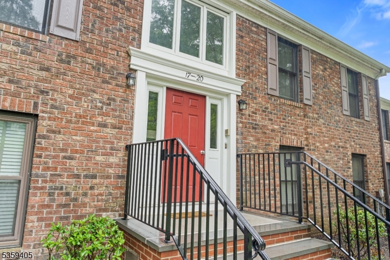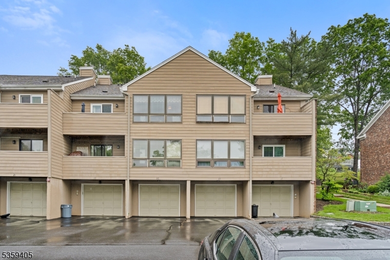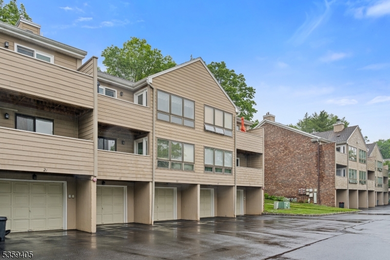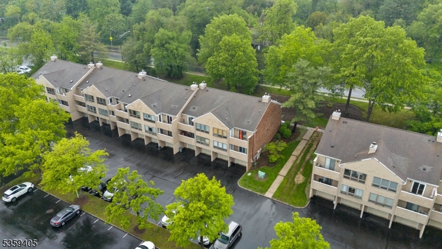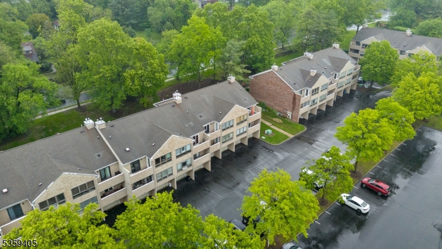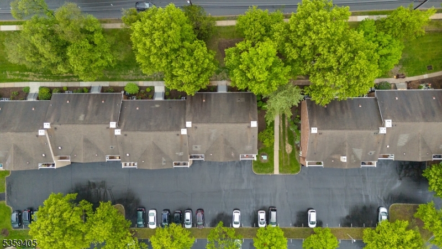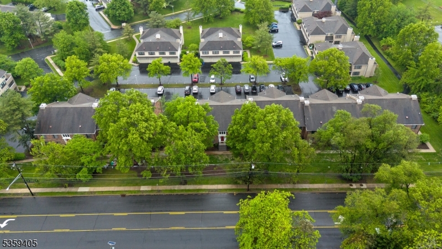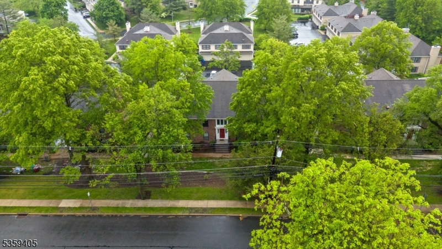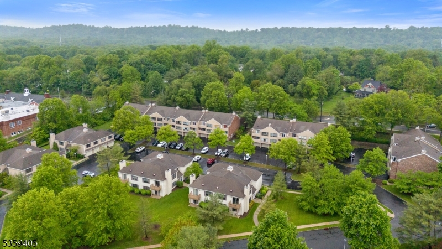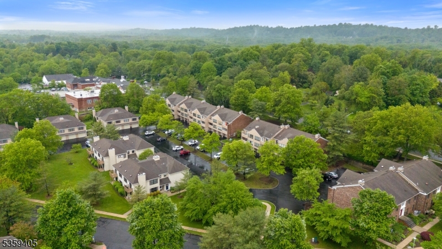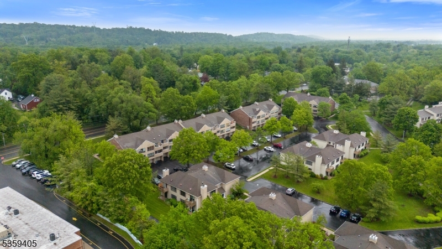19 Sunrise Dr | Long Hill Twp.
Tucked into the desirable Sunset III community in Gillette, this bright and spacious end-unit condo offers the perfect blend of comfort and convenience. Featuring 2 bedrooms, 2 full bathrooms, and a versatile loft, the layout is ideal for both everyday living and flexible work-from-home options. The loft level includes a bonus room and dedicated storage, while additional storage can be found in the basement and attached garage. A sunroom extends off the living area, leading to a private balcony that's also accessible from the second bedroom creating a seamless indoor-outdoor flow. The open-concept living and dining space is filled with natural light, and the circular staircase adds a touch of architectural interest. Community amenities include a swimming pool, tennis courts, playground, and clubhouse. Located just blocks from the Midtown Direct train, with easy access to Routes 78 and 287, NYC bus service, and nearby shopping, this home offers a low-maintenance lifestyle in a commuter-friendly location. GSMLS 3965373
Directions to property: Valley Road to Sunrise Drive take 1st right to #19
