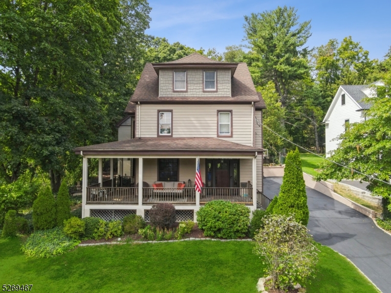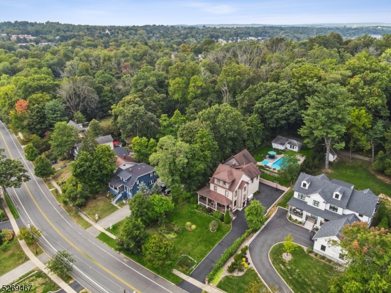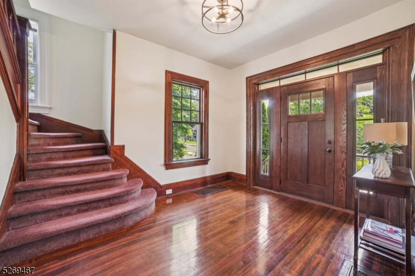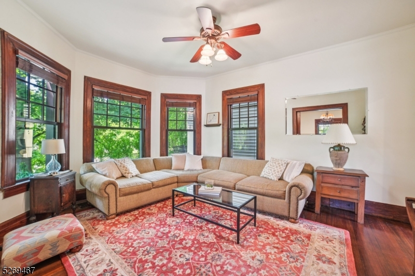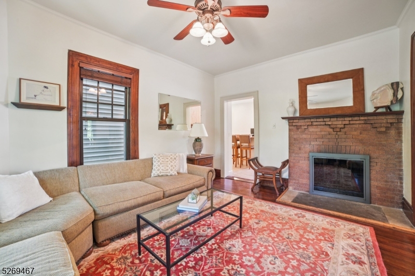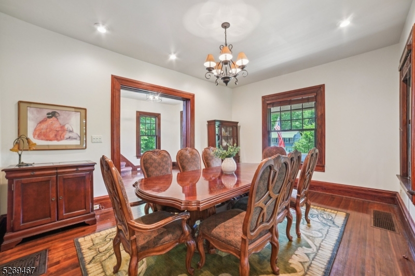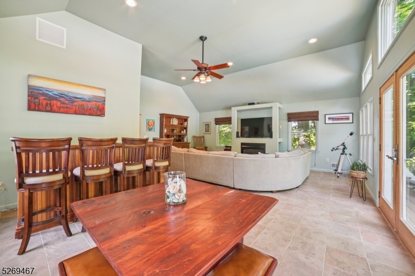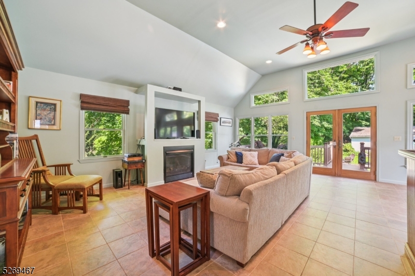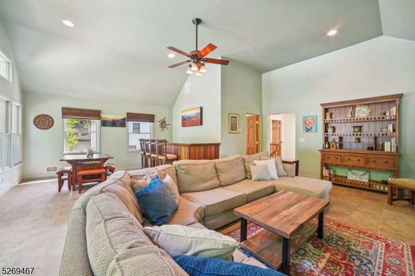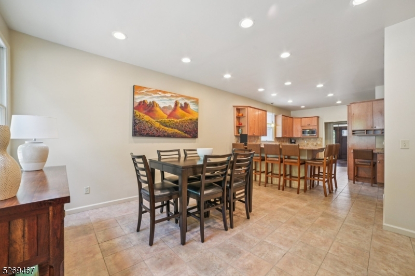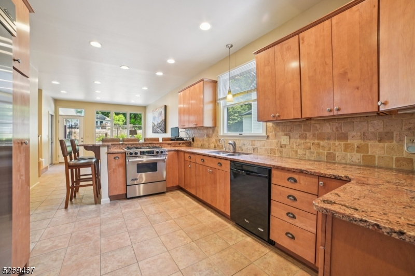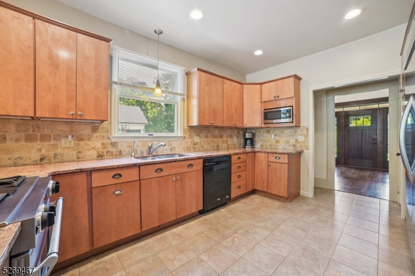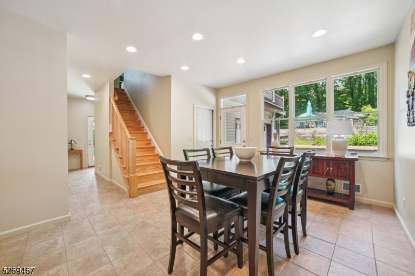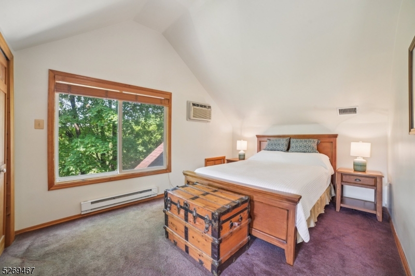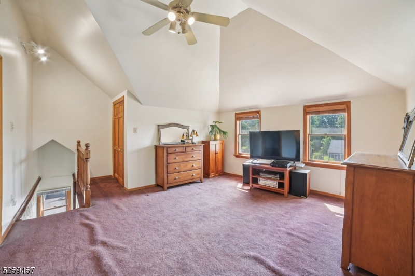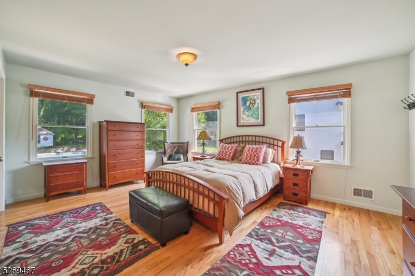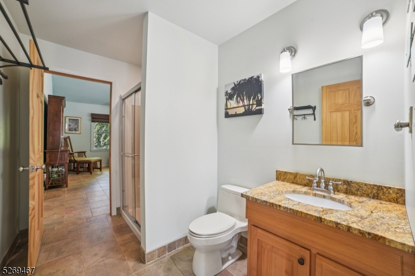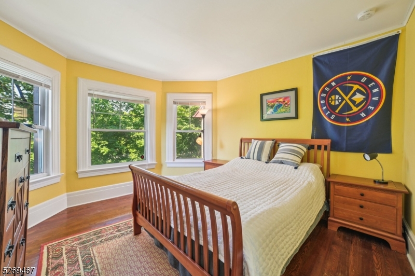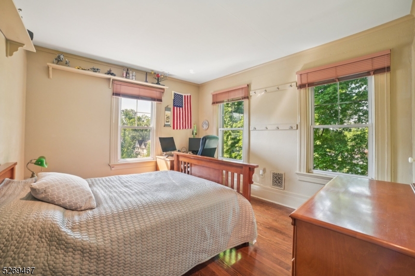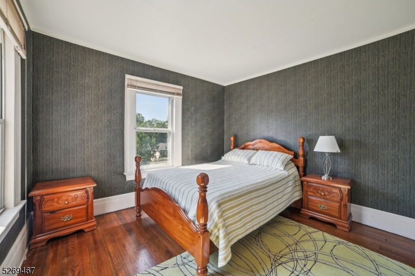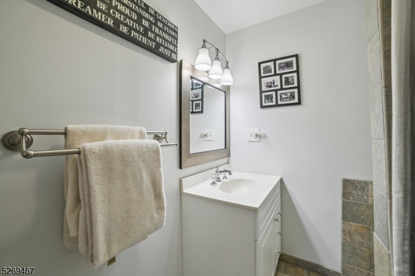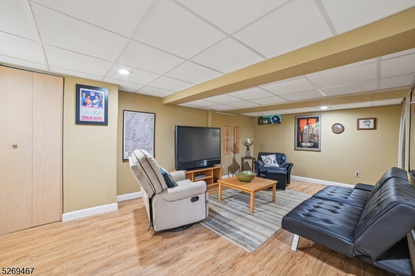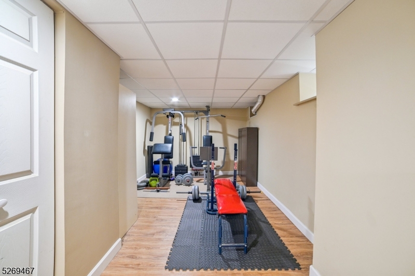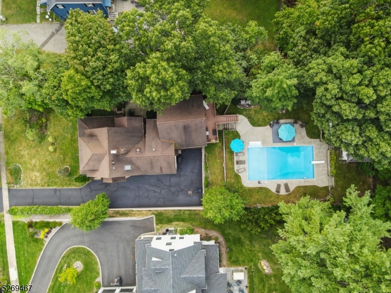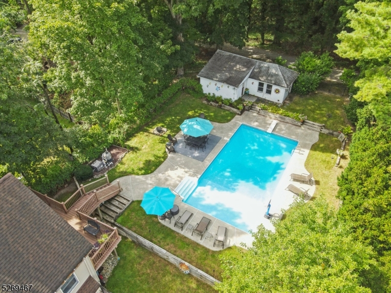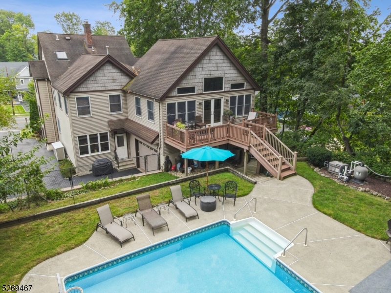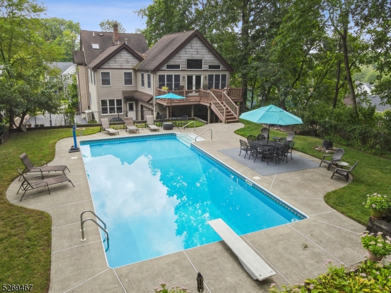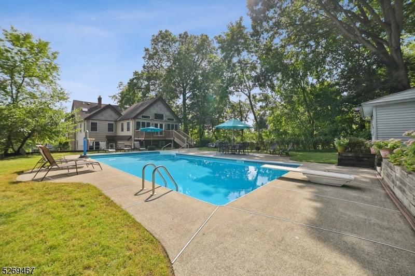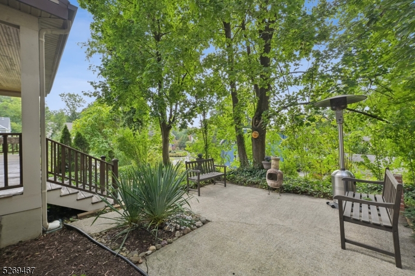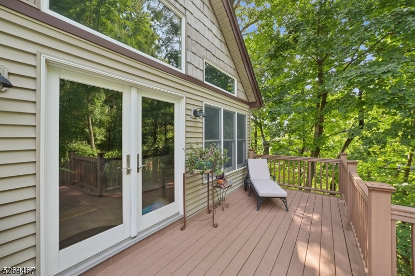138 Central Ave | Madison Boro
Just blocks from town, train, and top-rated schools, this exquisite 5 bedroom, 3.2 bath Victorian offers the perfect blend of timeless charm and modern comfort. Set on a beautifully landscaped .40 acre private lot, this home is rich with character, from its mahogany floored wraparound porch to its intricate architectural details and oversized windows that flood each room with natural light. Step inside this gracious foyer and you are sure to feel instantly welcomed. Entertain in style in the banquet-sized dining room, relax in the elegant living room with fireplace, or gather in the expansive eat-in kitchen featuring a breakfast bar and sunny breakfast room. The second level offers four generously sized bedrooms, including one bedroom with an ensuite bath and spacious closet, plus a spacious family room with fireplace and wet bar overlooking the lush backyard oasis with pool and pool house. The third-floor primary suite is a private retreat, complete with an ensuite bath and dual closets. The finished lower level adds even more living space with a recreation room, powder room, and ample storage. Whether you're sipping morning coffee on the porch, lounging poolside, or hosting summer gatherings at the pool or on the side patio with fountain and koi pond, this home was designed for relaxed, resort-like living. Here, every day feels like a staycation! GSMLS 3965542
Directions to property: Fairview Ave to Central Ave
