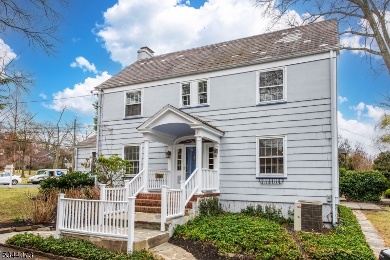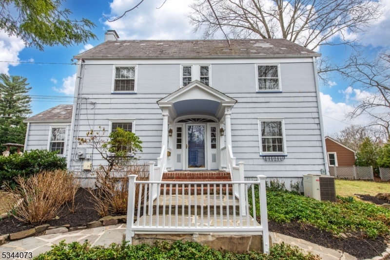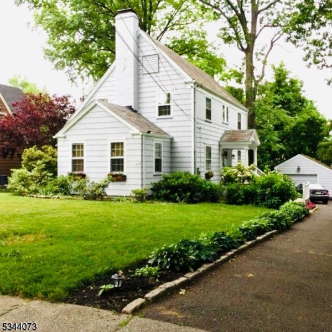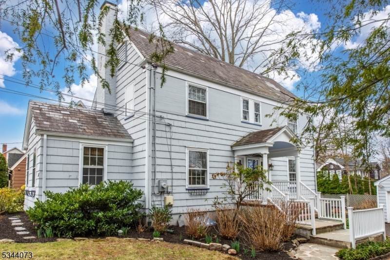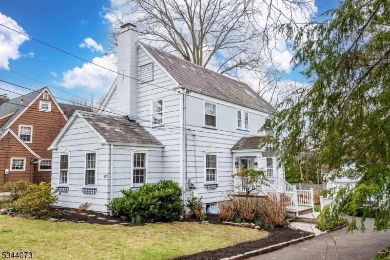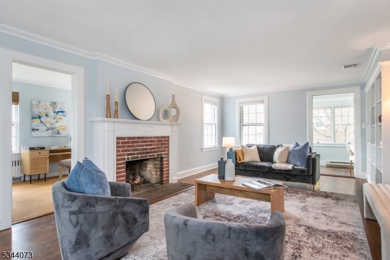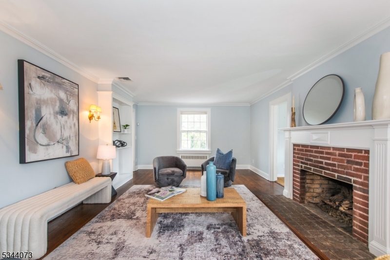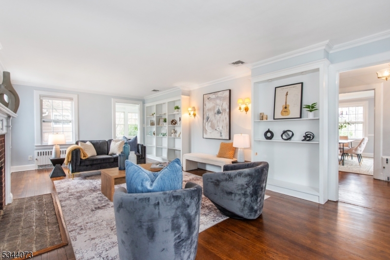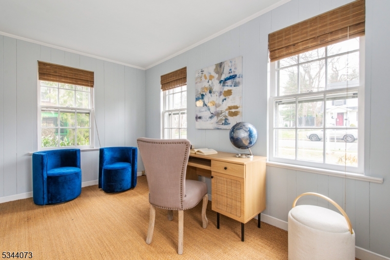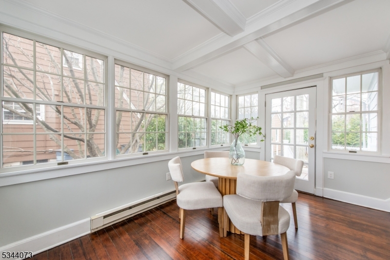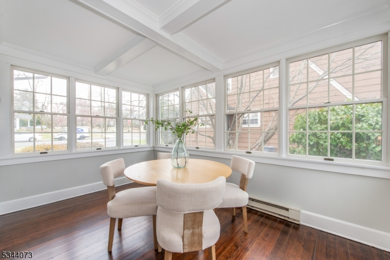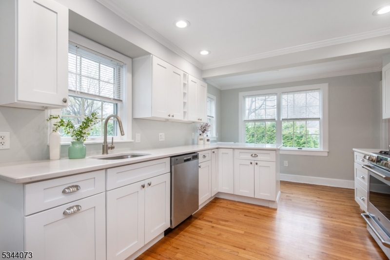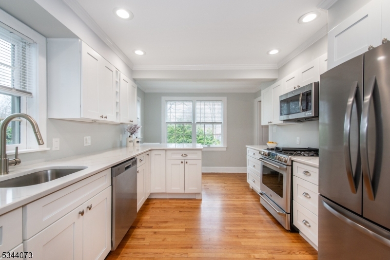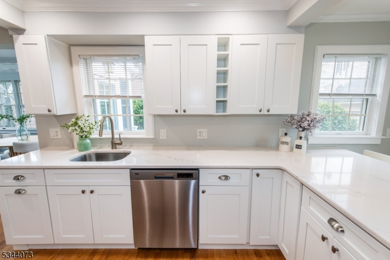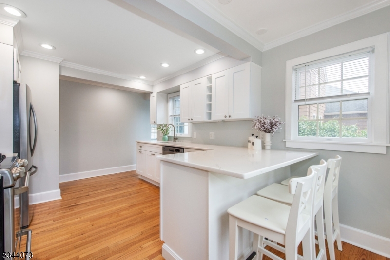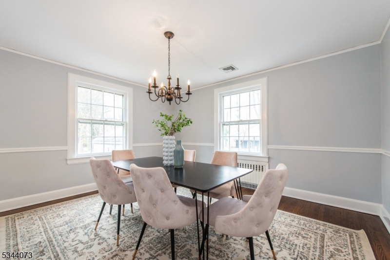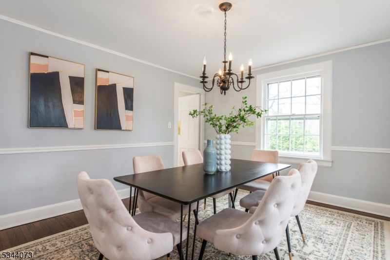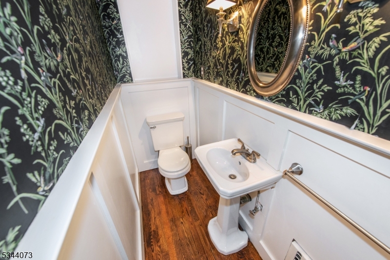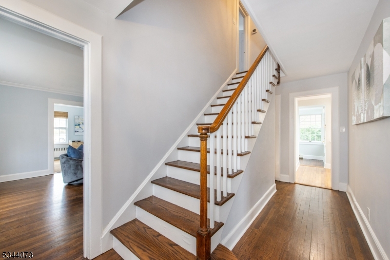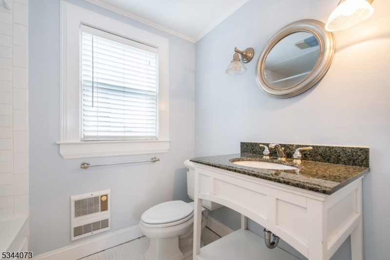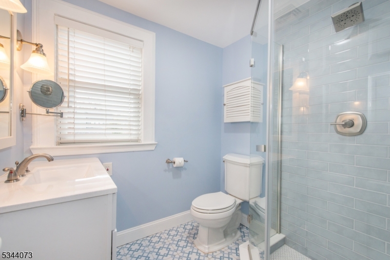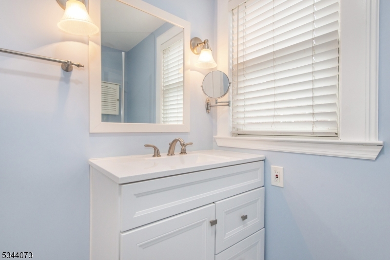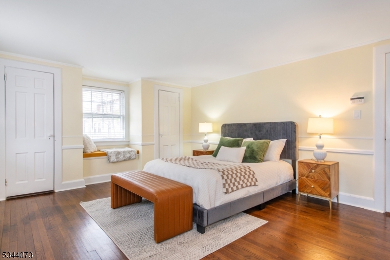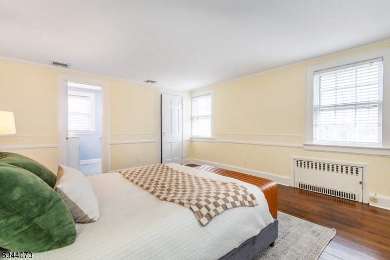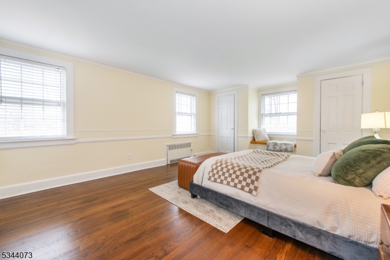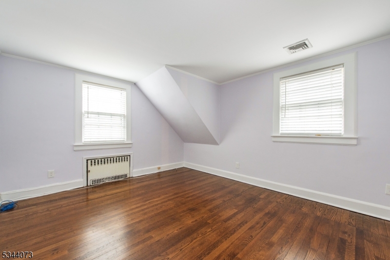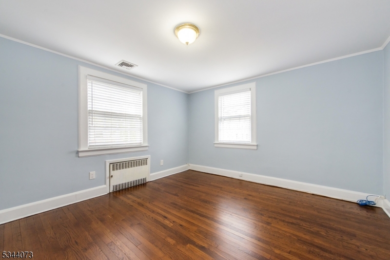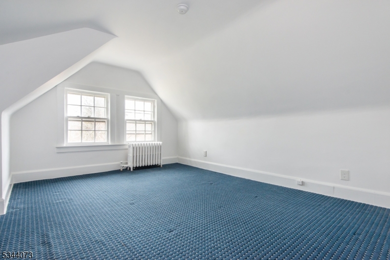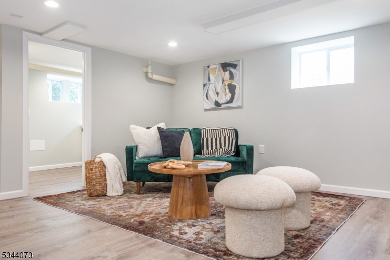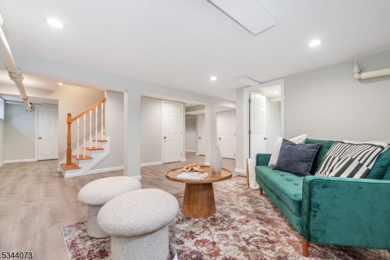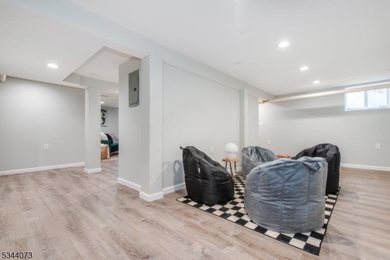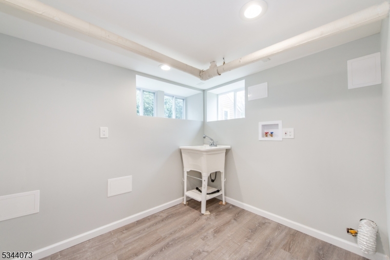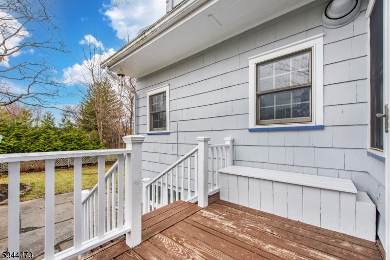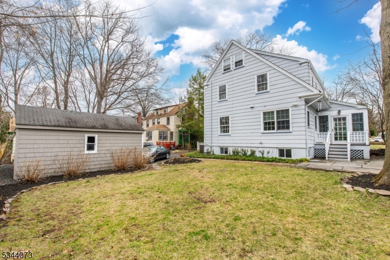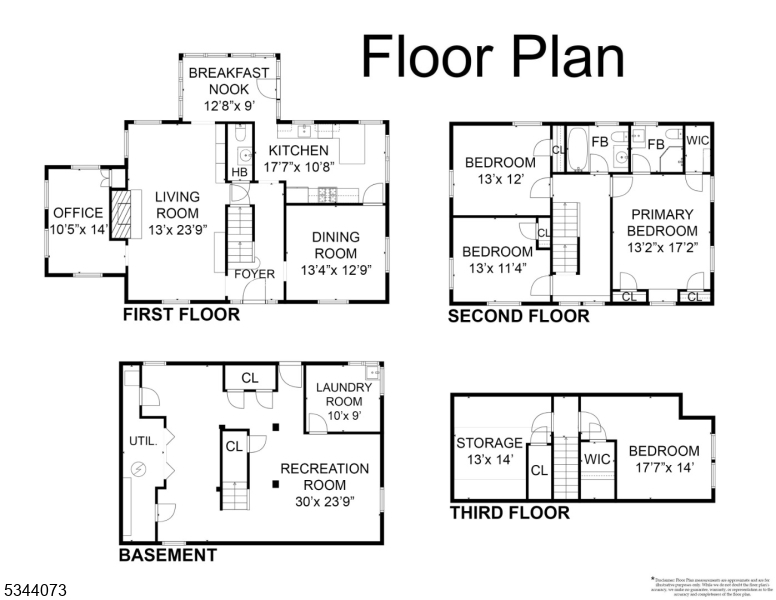537-539 Summit Ave | Maplewood Twp.
This beautifully maintained center Hall Colonial is uniquely positioned on its lot, offering both curb appeal and a welcoming atmosphere. A classic slate roof and gorgeous hardwood floors enhance the character and warmth of the home. The main floor boasts a spacious living room with a gas fireplace, a cozy den, a convenient powder room, and a formal dining room that seamlessly connects to the renovated kitchen. The kitchen features elegant quartz countertops, stainless steel appliances, and a breakfast bar. A sunlit breakfast room, surrounded by windows, opens to a small deck, a bluestone patio, and a private backyard with mature plantings perfect for indoor-outdoor living. On the second floor, the primary suite includes three closets and an en-suite bath with a stall shower. Two additional bedrooms share a well-appointed hall bath with a shower-over-tub combination. The third floor offers a versatile fourth bedroom, a cedar closet, and attic storage. The finished basement expands the living space with a recreation room, a dedicated laundry room, and ample storage. A one-car Detached Garage adds convenience to this exceptional home, which seamlessly blends classic charm with todays modern updates. GSMLS 3952266
Directions to property: Elmwood to Summit or Parker to Summit middle of block near Midland.
