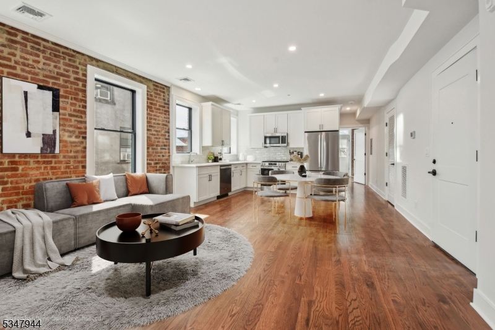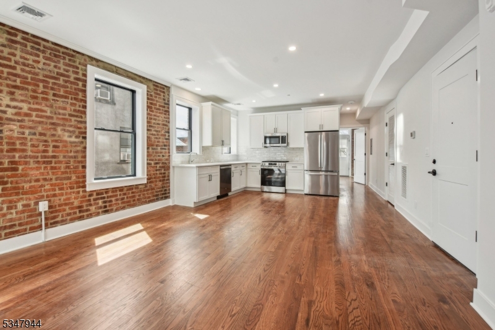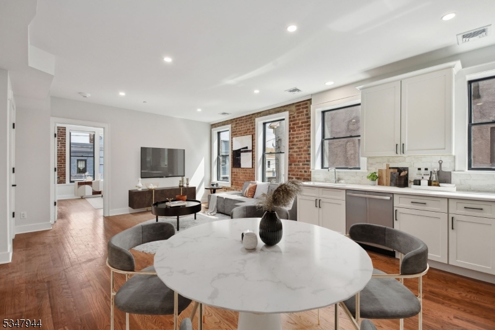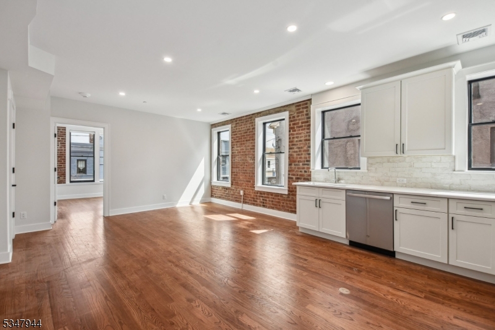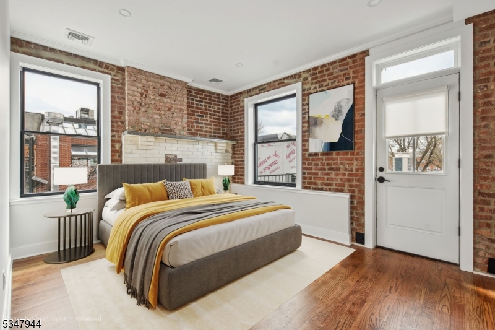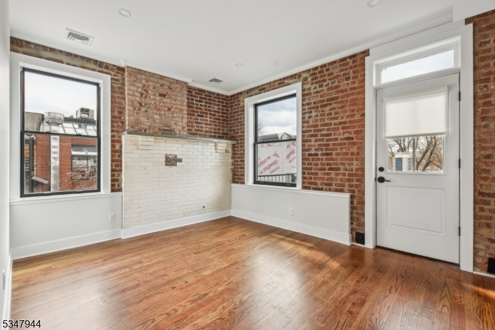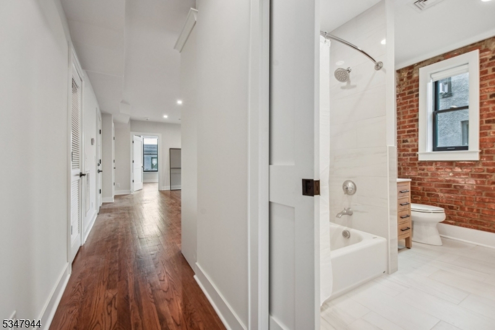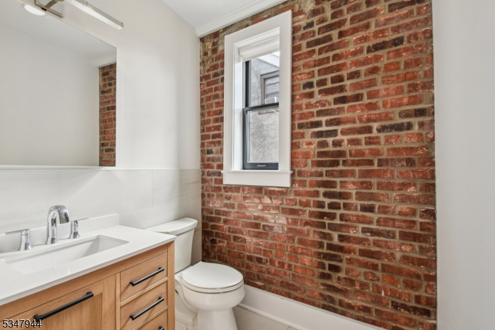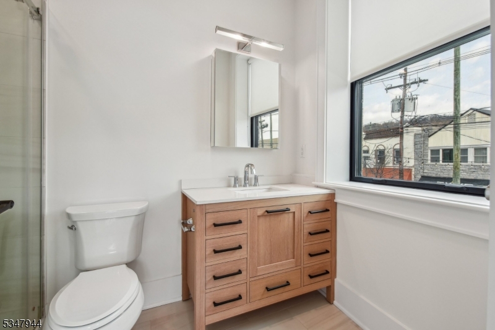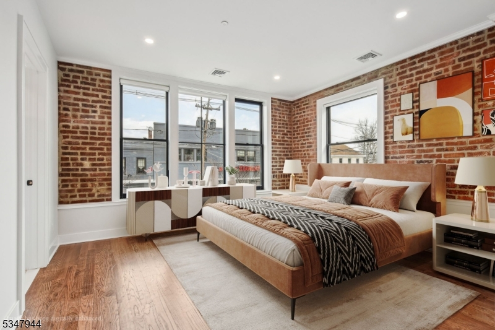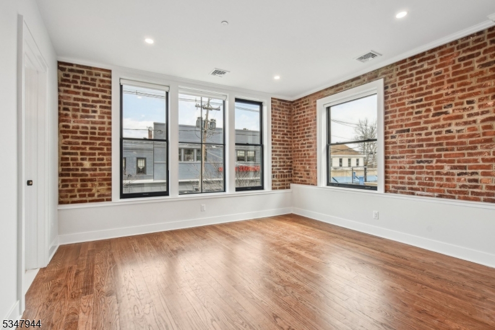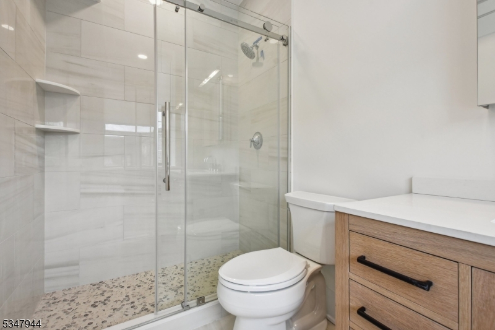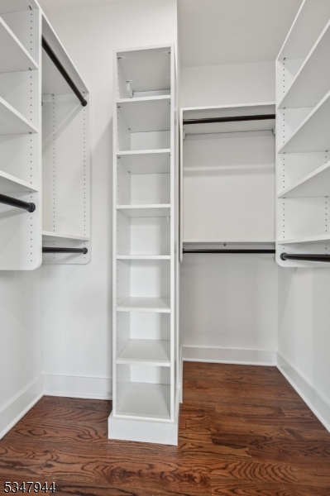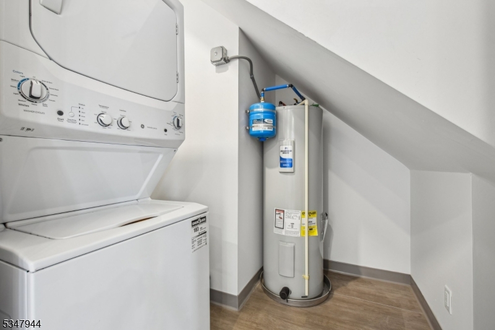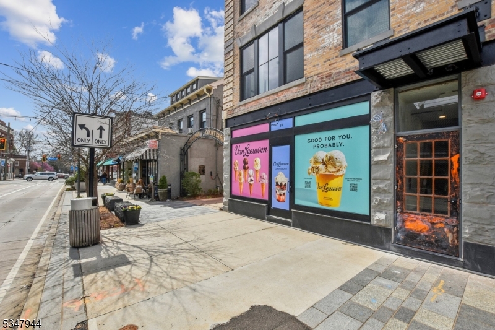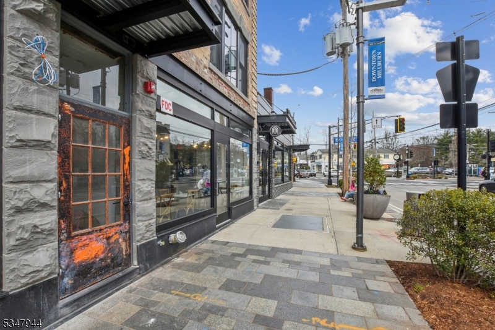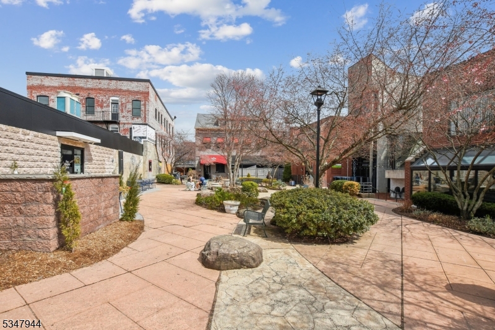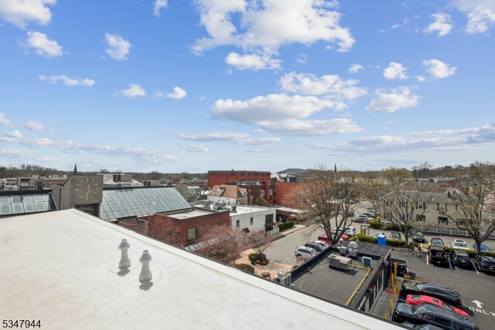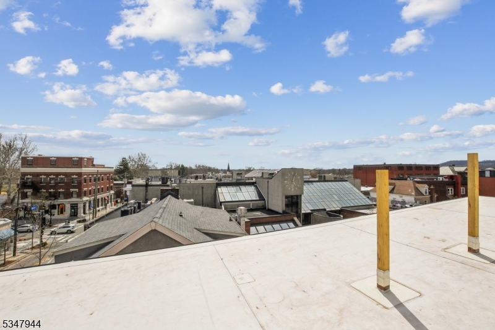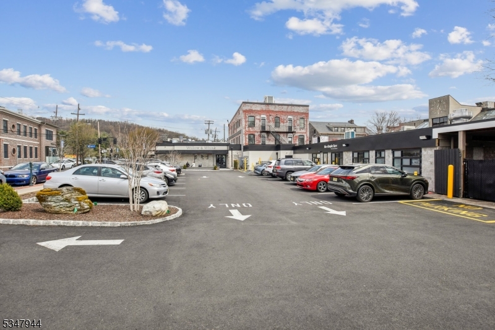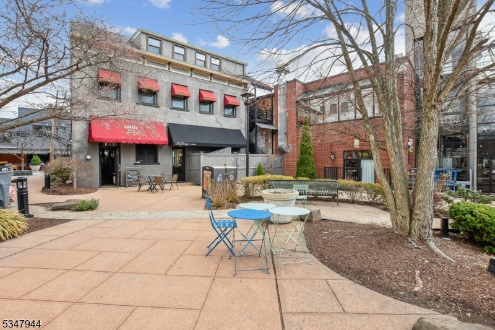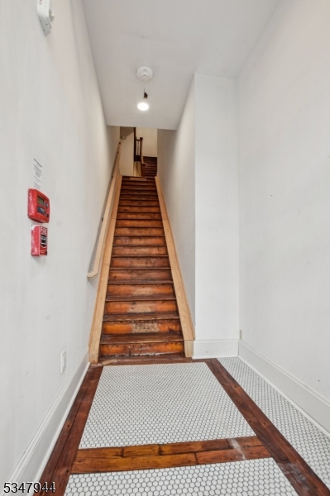35-37 Main St - 2A, 2A | Millburn Twp.
Sophisticated and brand new unique historical renovation with the highest quality materials and intelligent choices for an elegant lifestyle with a fabulous open layout. Amazing features in this 918 square foot apartment include high ceilings, double insulated custom windows, meticulously restored original brick walls, new oak hardwood floors, craftsman white wood cabinetry, white countertops, stainless steel undermount sink, GE dishwasher, French door refrigerator & gas range, white tile backsplash, custom outfitted closets, custom window shades, solid wood doors. Bedroom One en suite to full bath with sliding barn door to stall shower, polished nickel light fixture, custom outfitted walk in closet. Bedroom Two offers exposed brick wall with antique brick chimney wall, custom outfitted walk in closet, door to rooftop and fire escape access. Full bath, with pocket door, with shower over tub and exposed brick wall. Stacked washer/dryer. Utility closet with forced air furnace, hot water heater, Central Air Conditioning. FIOS available. Pet rent $50 for one pet. One block to NYC train, 2 blocks to Paper Mill Playhouse, and all the fabulous stores, shops, schools and amenities that make Millburn one of the most desired towns in NJ. GSMLS 3955435
Directions to property: Main Street between Millburn Ave and Essex Street
