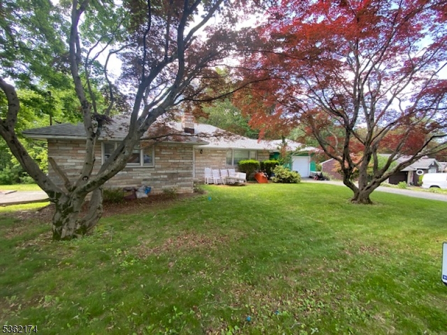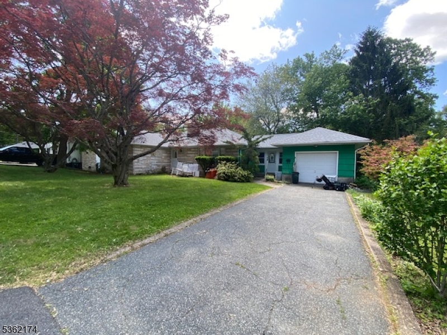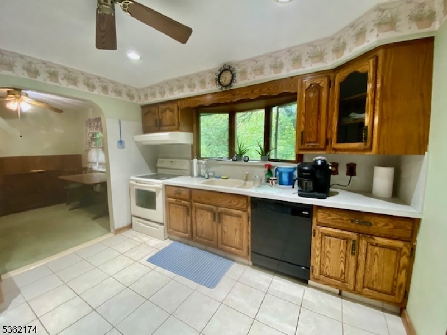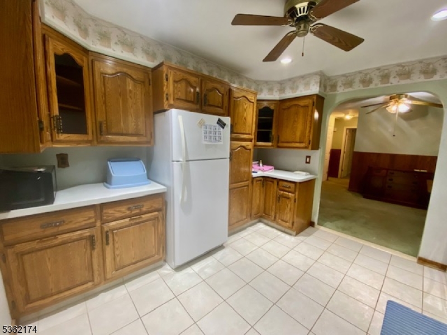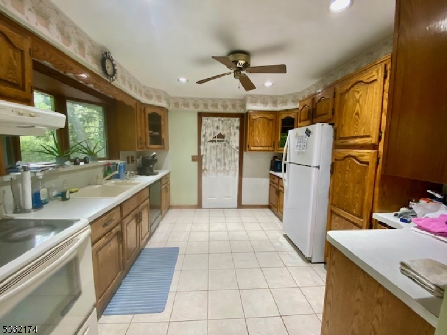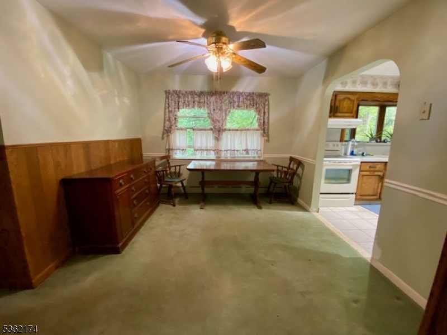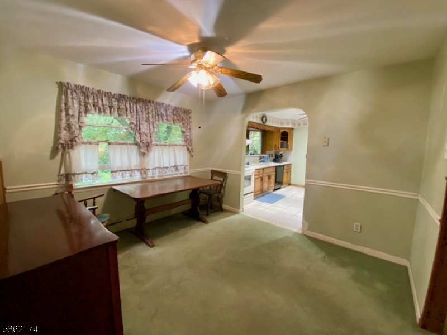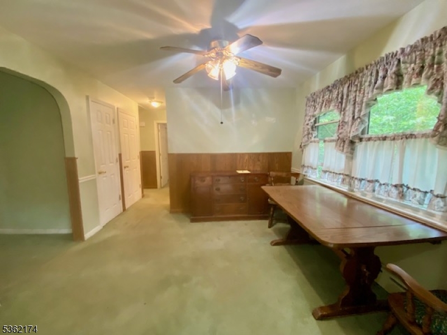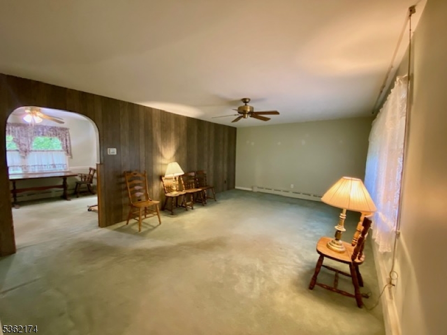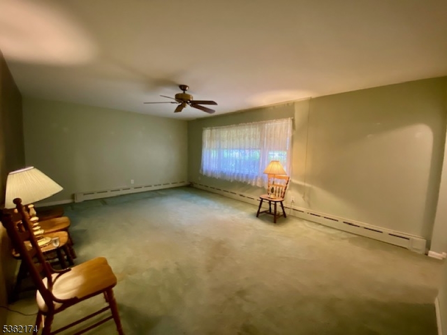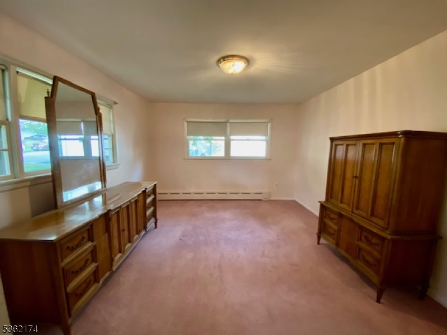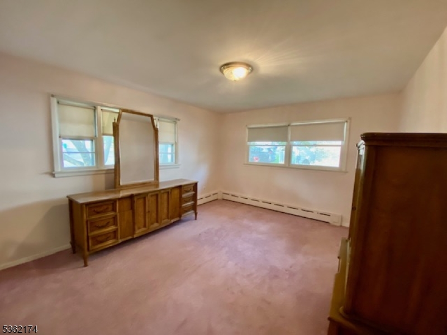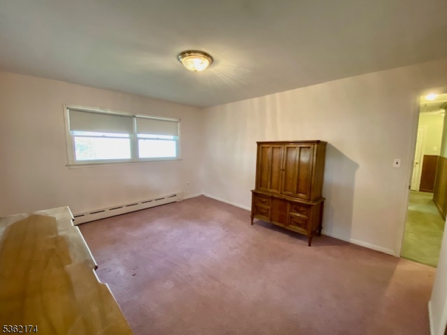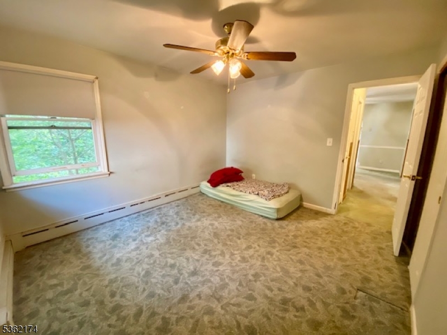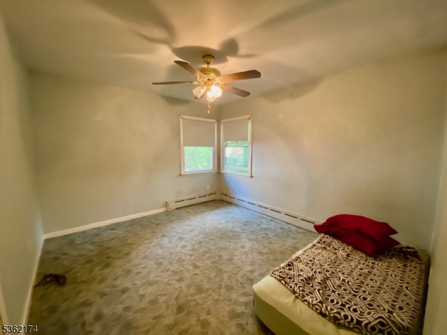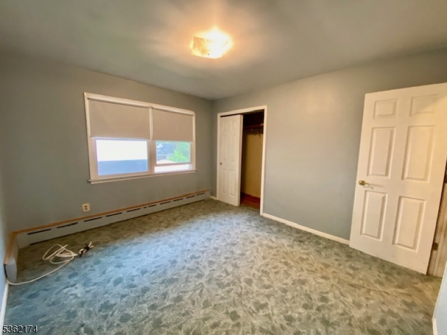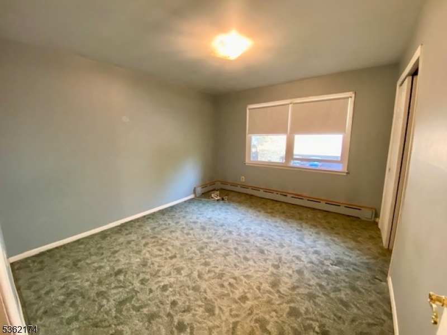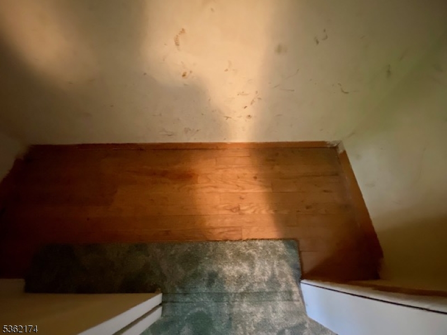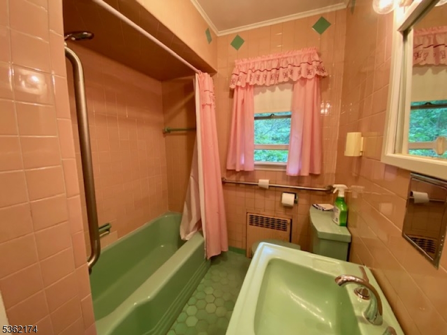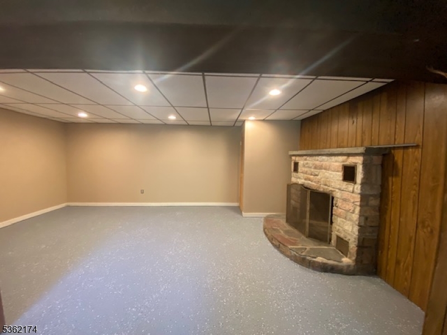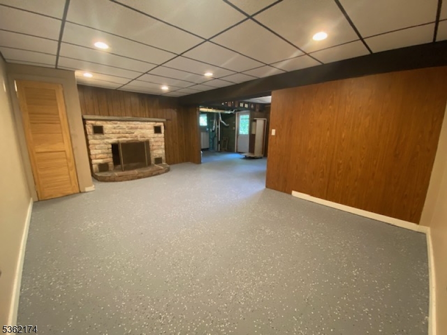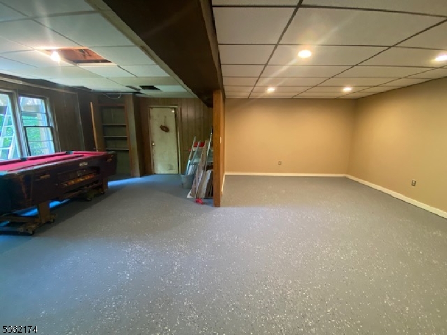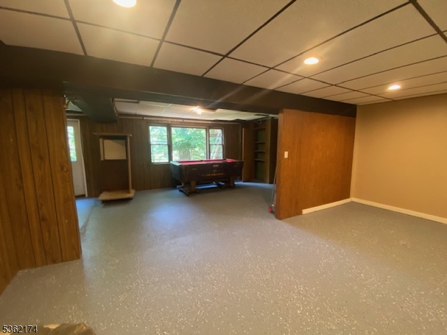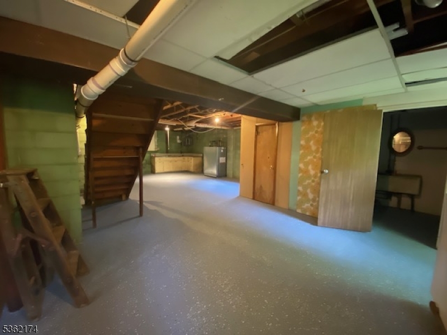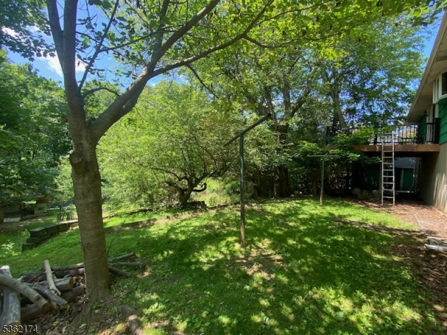45 Oakwood Ave | Mine Hill Twp.
Charming 3-Bedroom Ranch with Spacious Layout and potential In-Law Suite. Welcome to this well-maintained and spacious 3-bedroom, 2-bath ranch, offering a comfortable blend of classic charm and functional living. Located in a desirable neighborhood, this home features generously sized rooms, beautiful hardwood flooring hidden beneath plush carpeting, and an ideal layout perfect for both everyday living and entertaining. Enjoy seamless transitions from the attached one-car garage through a convenient breezeway that leads directly into the kitchen. From here, step through sliding glass doors onto a private deck, perfect for relaxing or hosting gatherings while overlooking the expansive backyard. The lower level offers exceptional potential, featuring a large family room with a cozy fireplace, a full bath, laundry area, dedicated storage room, and a cedar closet perfectly suited for conversion into an in-law suite or guest retreat. With a walk-out to the backyard, this level adds both space and versatility. Don't miss this opportunity to own a home with classic appeal, room to grow, and endless possibilities. GSMLS 3966769
Directions to property: 45 Oakwood Ave
