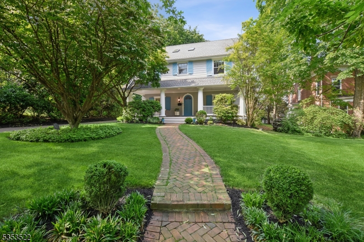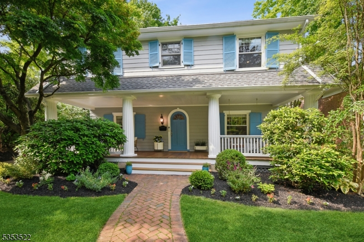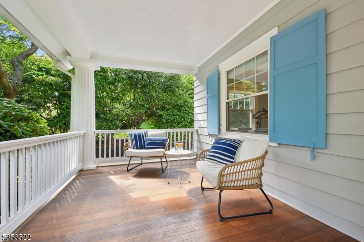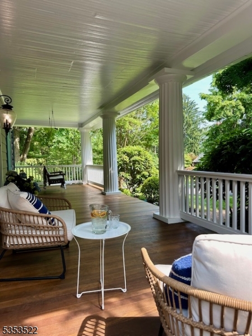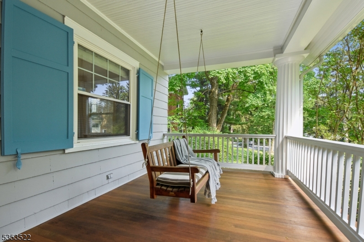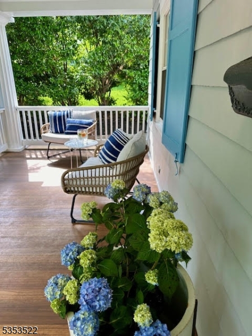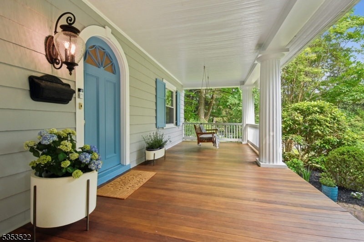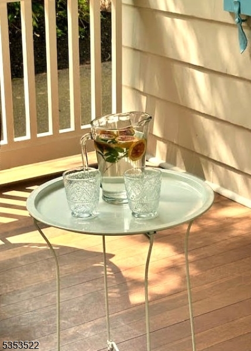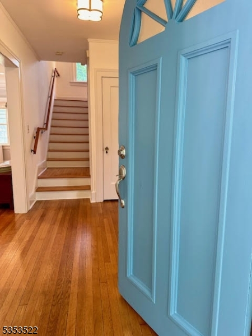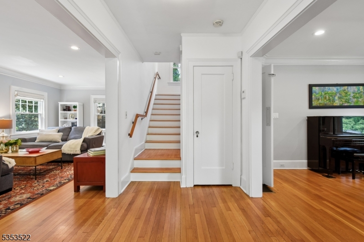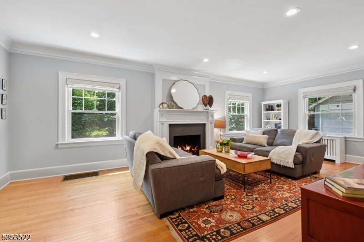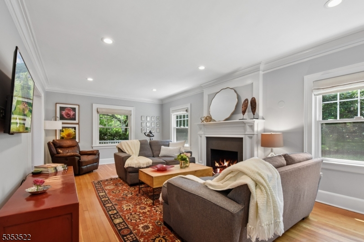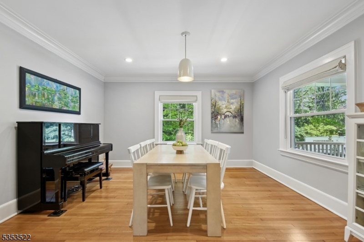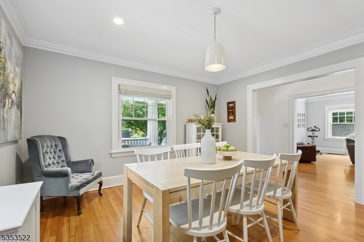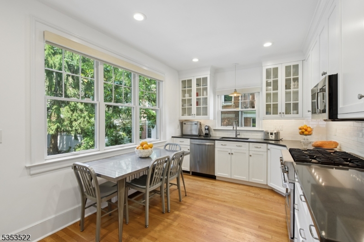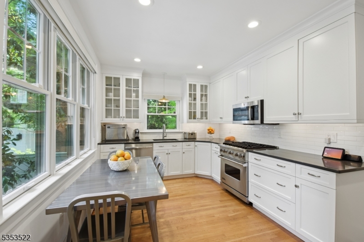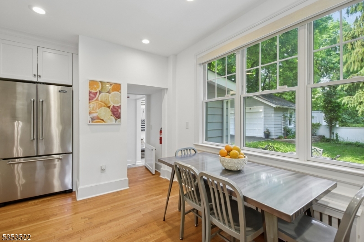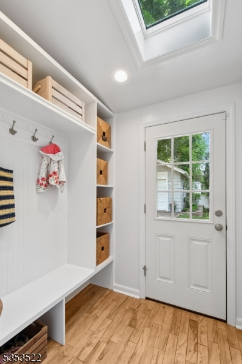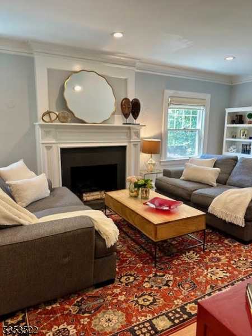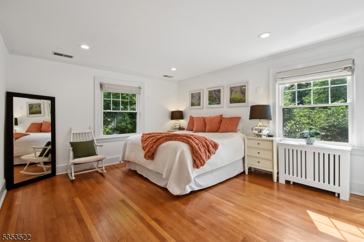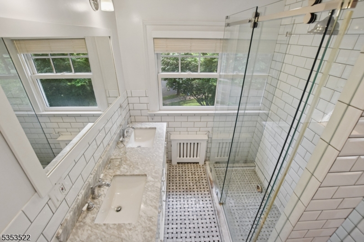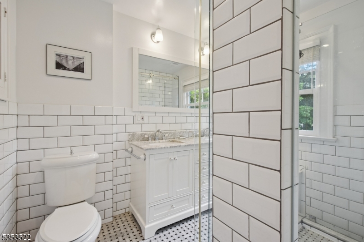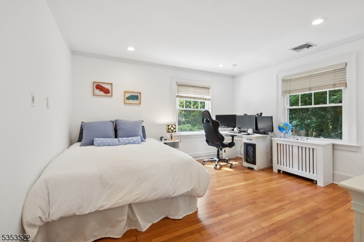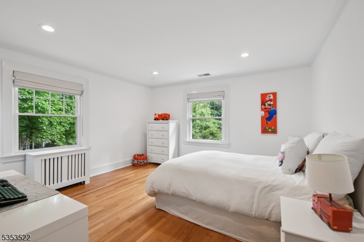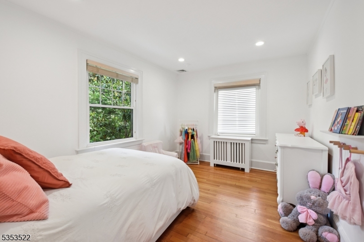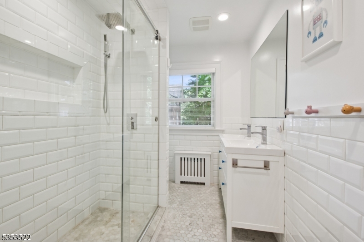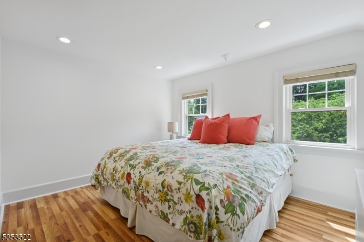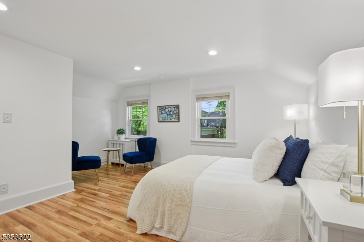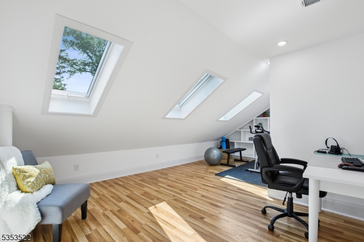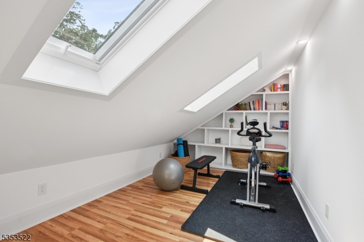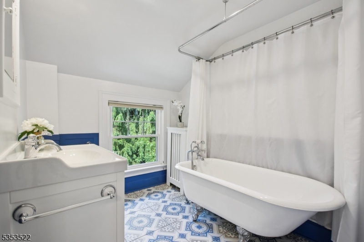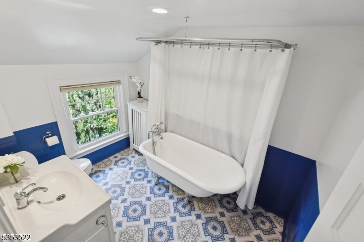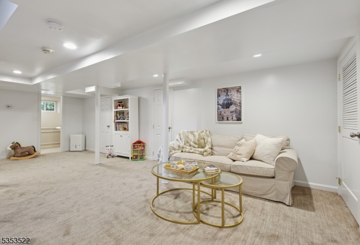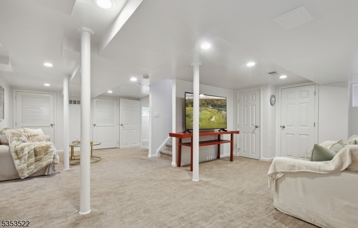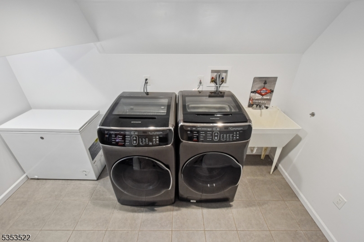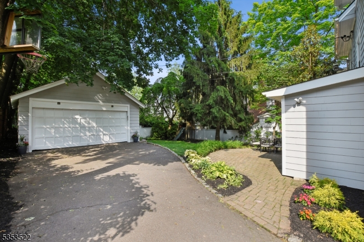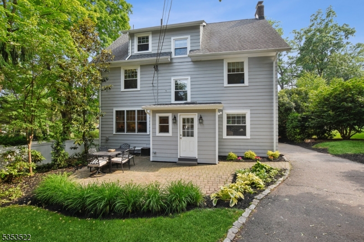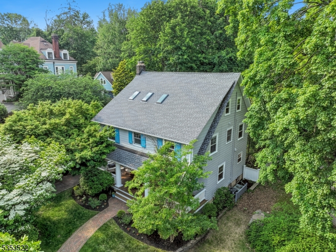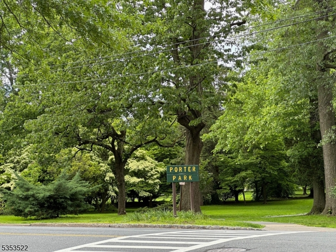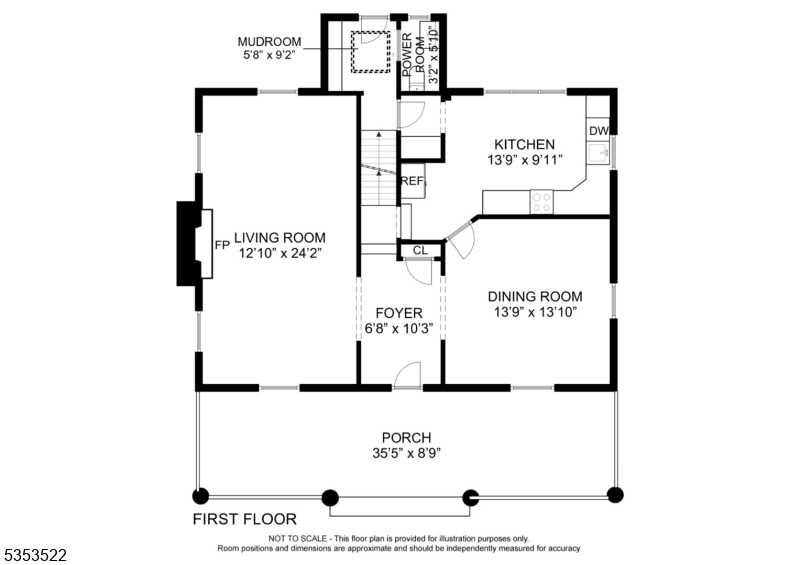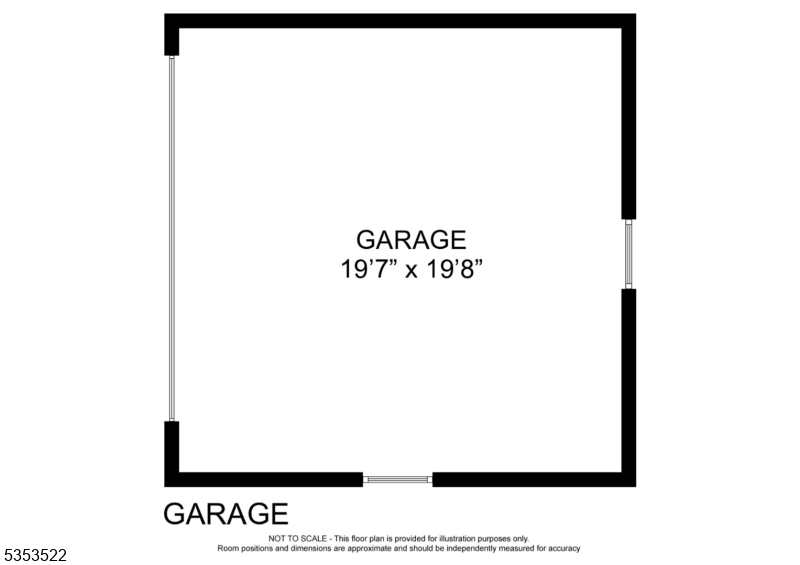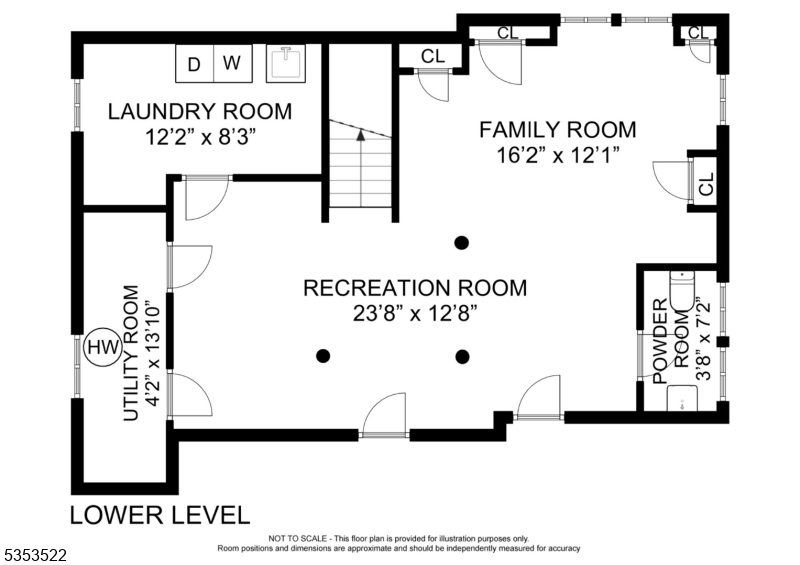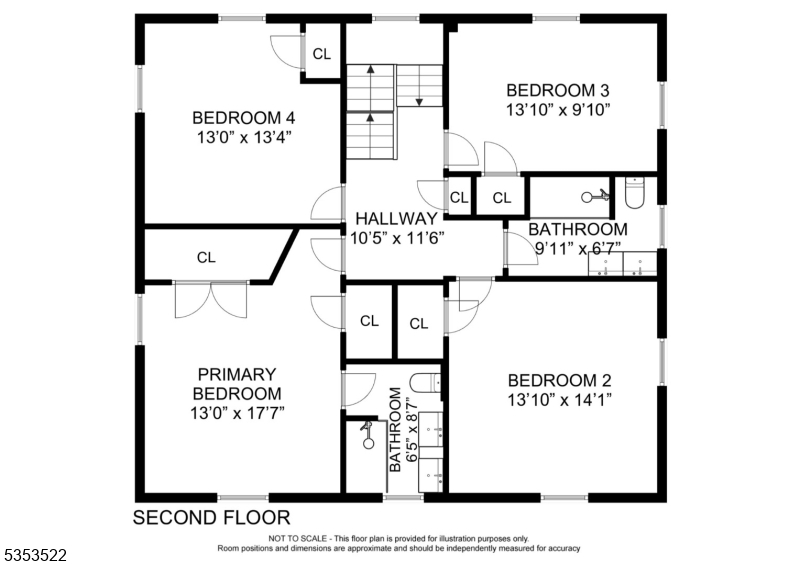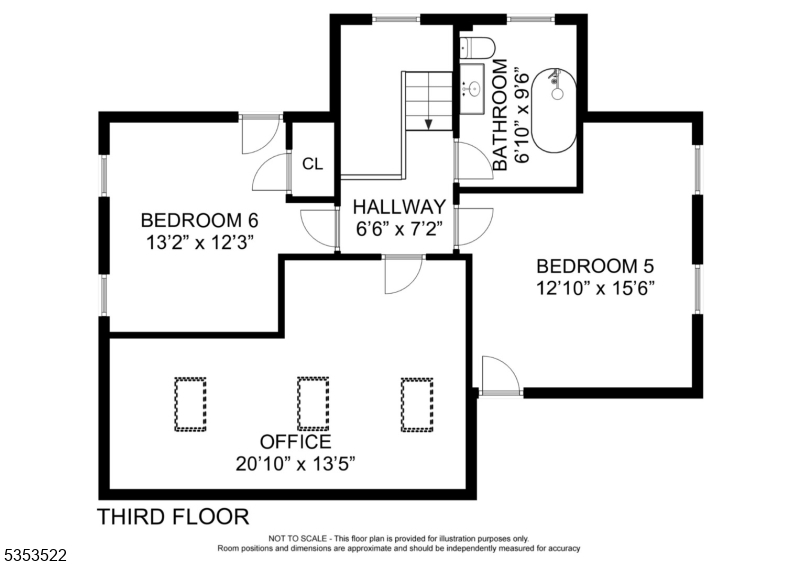35 Porter Pl | Montclair Twp.
Welcome to this exquisite luxury residence nestled in one of Montclair's most coveted neighborhoods. With timeless curb appeal and modern upgrades throughout, this beautifully maintained home offers four levels of elegant living, featuring 6 spacious bedrooms, a dedicated home office, 3 full baths, and 2 powder rooms. Step onto the charming front porch, perfect for relaxing evenings, and into the inviting living room with a wood-burning fireplace. The elegant formal dining room leads to a sun-filled eat-in kitchen, complete with ample cabinetry, coffee/beverage bar, and access to the mudroom and backyard patio, ideal for al fresco dining and entertaining. The second floor features four bedrooms, including a serene primary suite with a private bath and generous closet space. The third floor offers two additional beds, a full bath, and a home office a perfect retreat for guests or remote work. The finished basement includes a family room, laundry room and storage with a convenient powder room. Enjoy the convenience of 2-zone central air conditioning, a sprinkler irrigation system, a nearly-new water heater, and a two-car garage with a long driveway. The home has been freshly painted inside and out, and the roof is only 6 years old. Professionally landscaped with mature trees and located near Porter Park, this home combines luxury, comfort, and location a rare find in Montclair and only 6/10's of a mile to the downtown, including highly rated Faubourg Restaurant & NYC Trains GSMLS 3968075
Directions to property: Harrison to Porter Place
