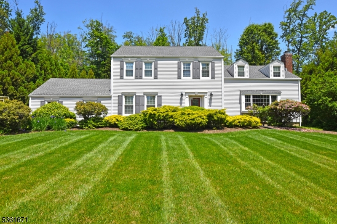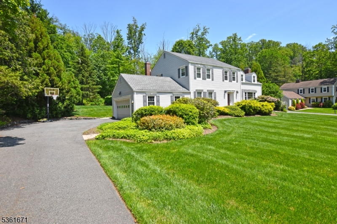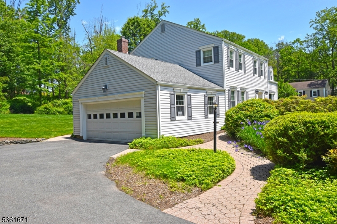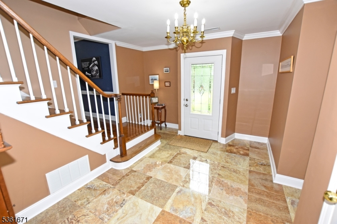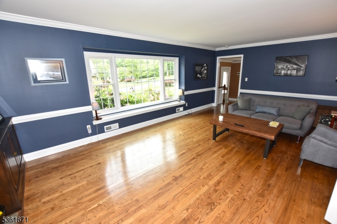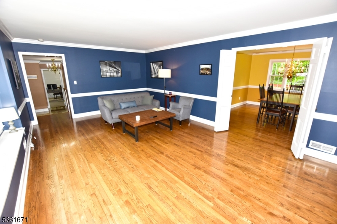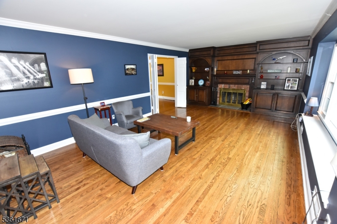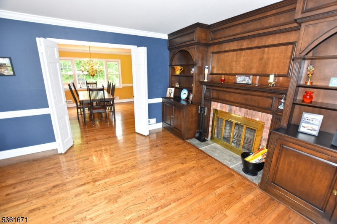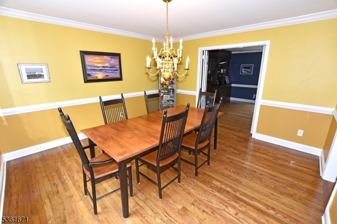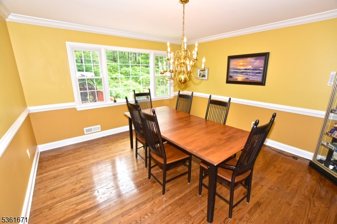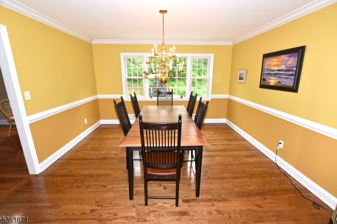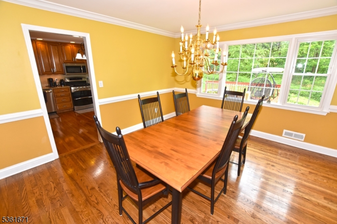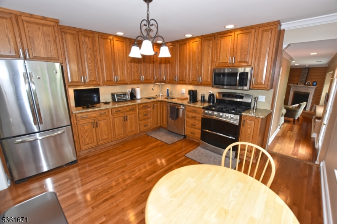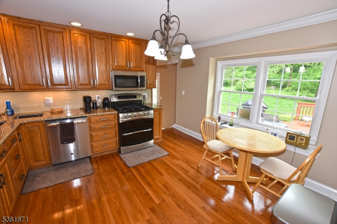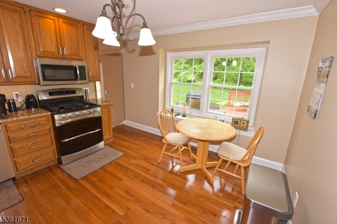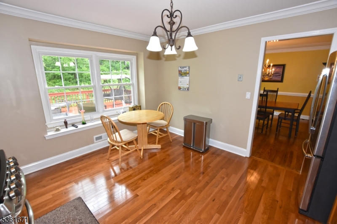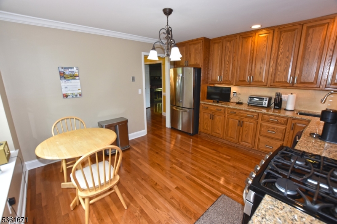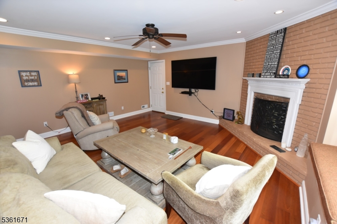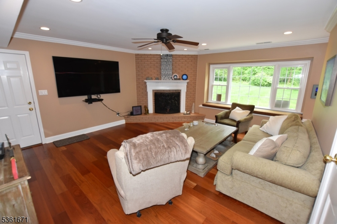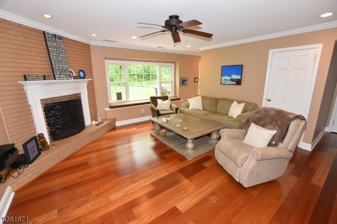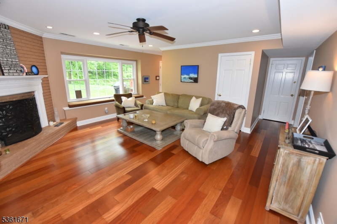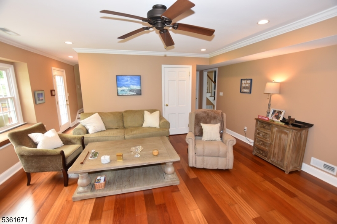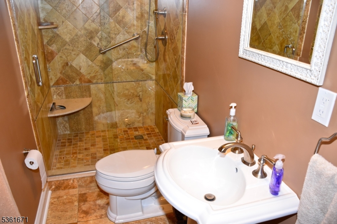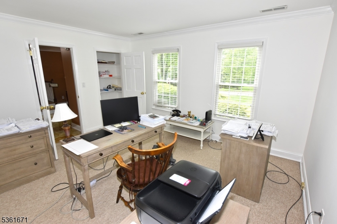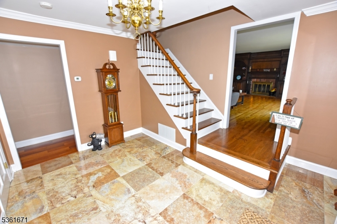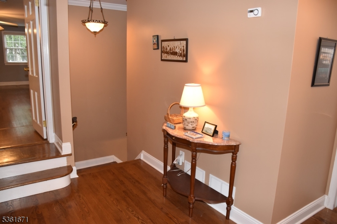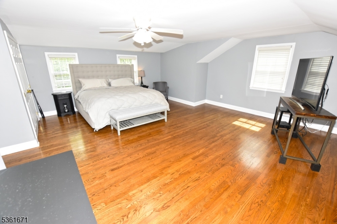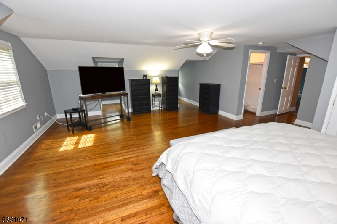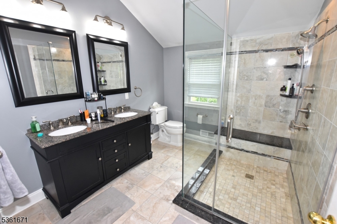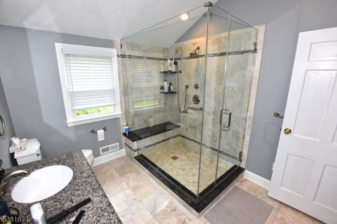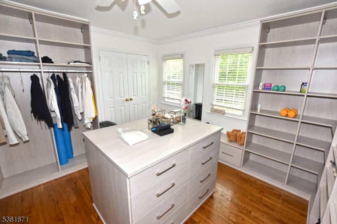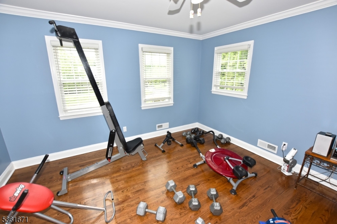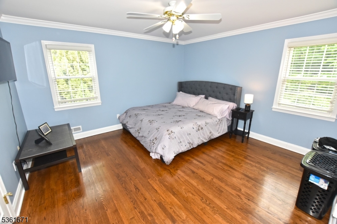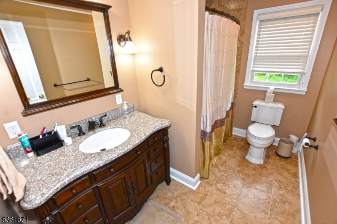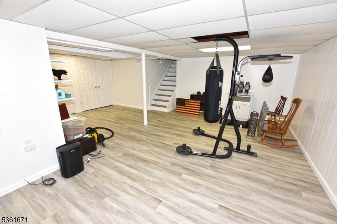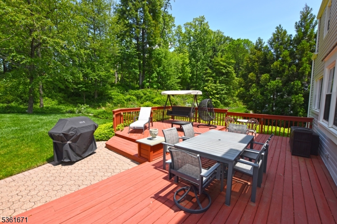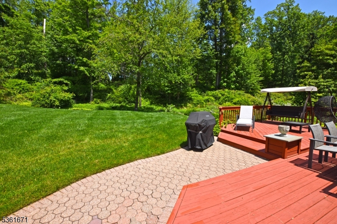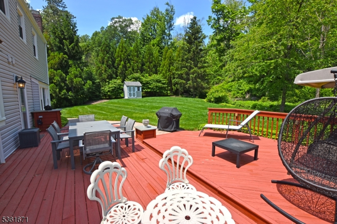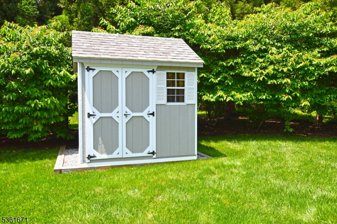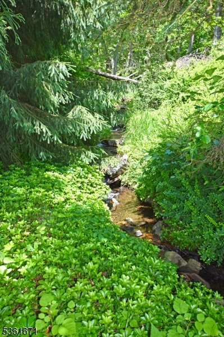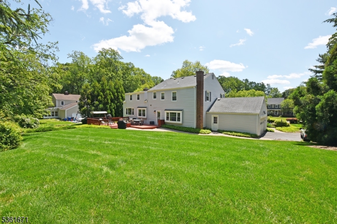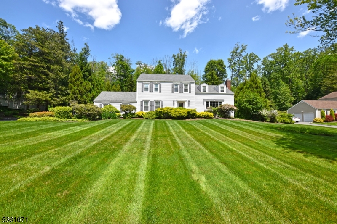23 Pepperidge Rd | Morris Twp.
This beautifully updated Colonial blends timeless character with modern amenities and serene natural surroundings. Recent updates include a newer roof, driveway, whole-house generator, HVAC system, water heater, and chimney flue liners offering peace of mind and efficiency. The first floor features a bedroom and full bath. The living room boasts oak hardwood floors, a wood-burning fireplace, custom built-ins, and crown molding, while the formal dining room showcases matching hardwood floors, a chandelier, and detailed crown and chair rail moldings. The kitchen is equipped with 42-inch oak cabinets, granite countertops, a tile backsplash, ceramic tile flooring, and both recessed and under-cabinet lighting. The family room adds warmth with Brazilian cherry wood floors, a natural gas fireplace with brick surround and hearth, and recessed lighting. Upstairs, the spacious primary suite includes oak hardwood floors and a private bath, with three additional bedrooms featuring crown molding and hardwood flooring. A finished basement provides extra living or recreation space, and the 2-tier deck with adjoining patio offers the perfect setting for outdoor entertaining. Enjoy the calming presence of a tranquil brook gently flowing along the back edge of the property offering a peaceful backdrop for morning coffee or evening reflection. GSMLS 3967130
Directions to property: Hanover Ave to Raynor Road to Pepperidge Rd.
