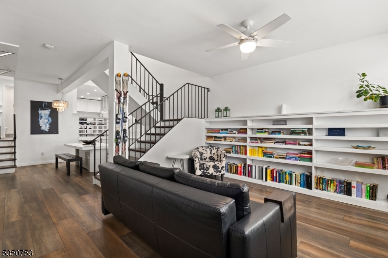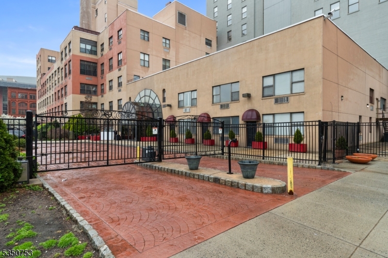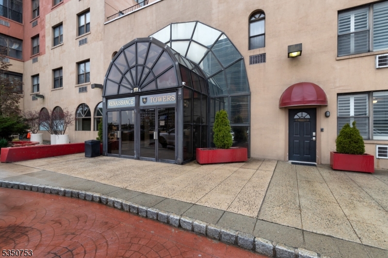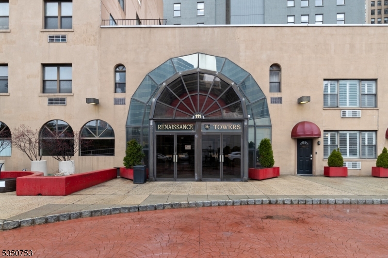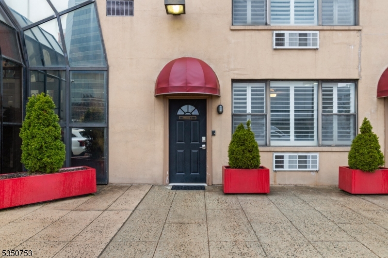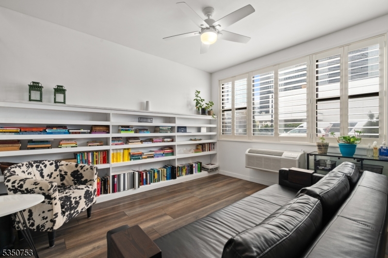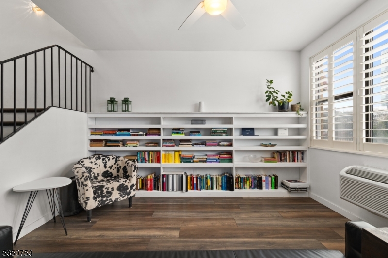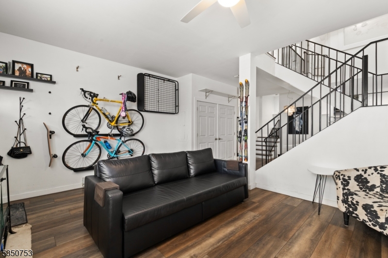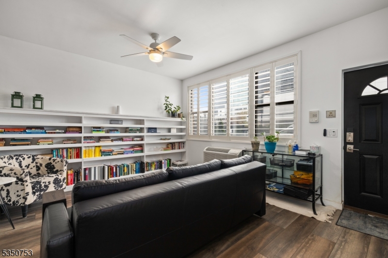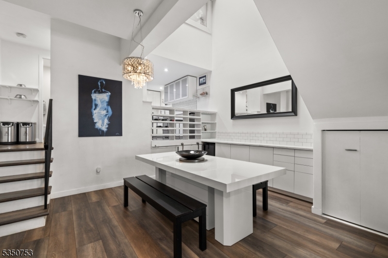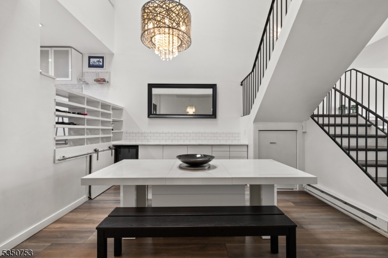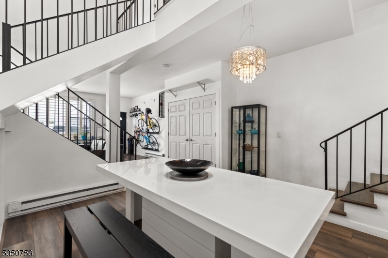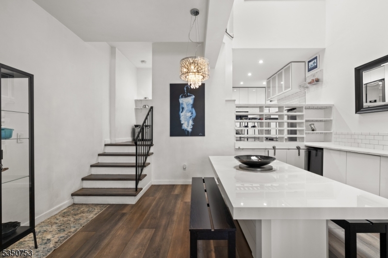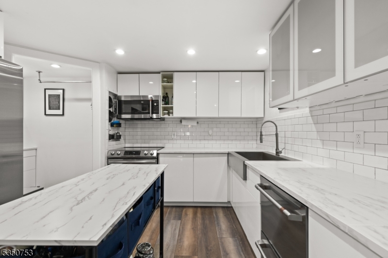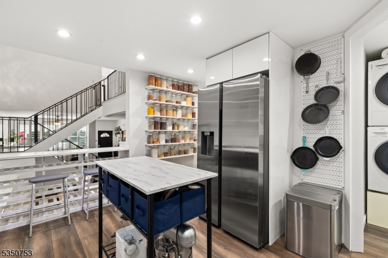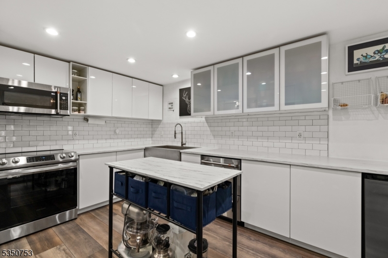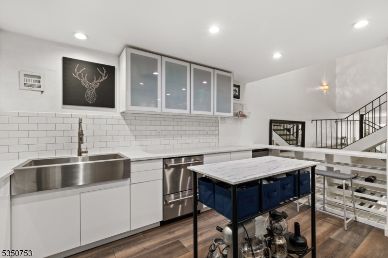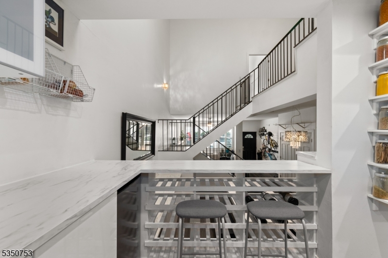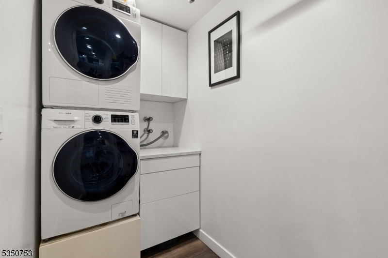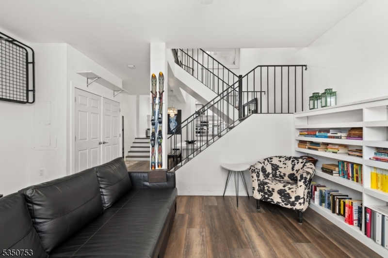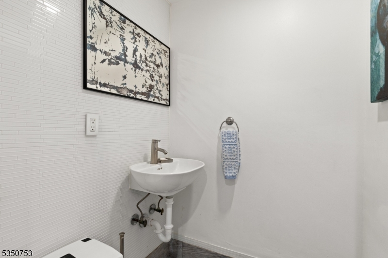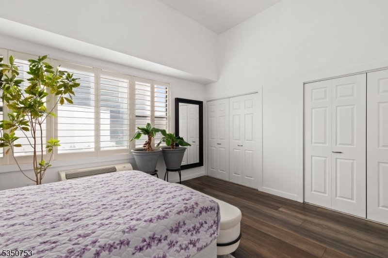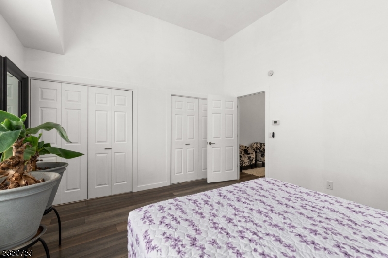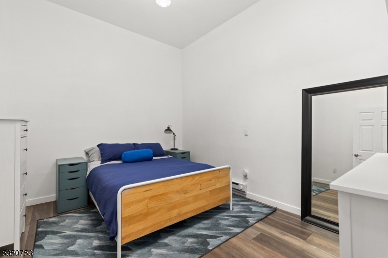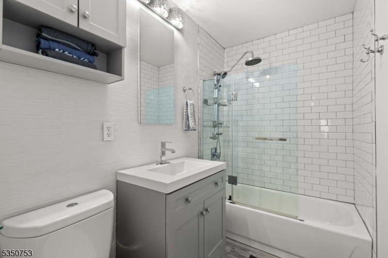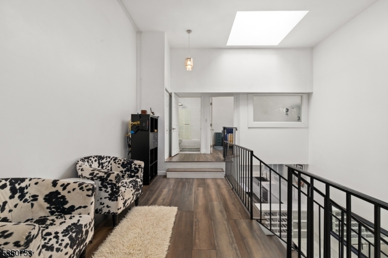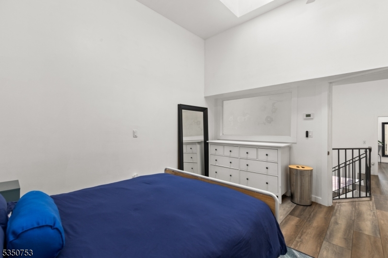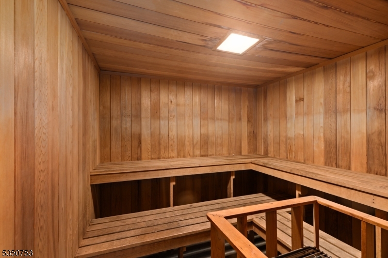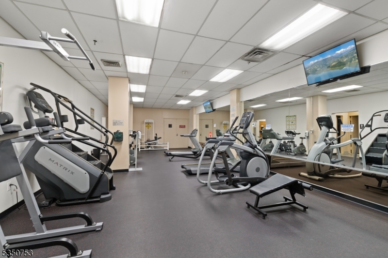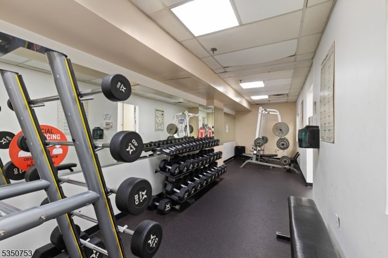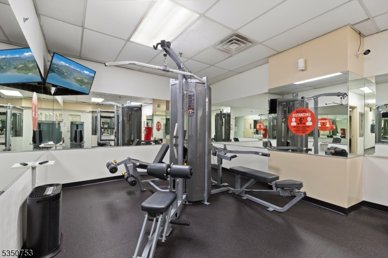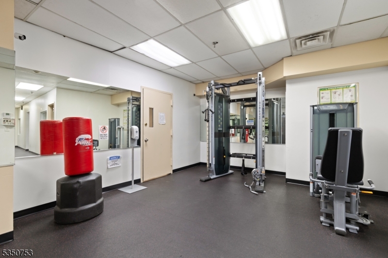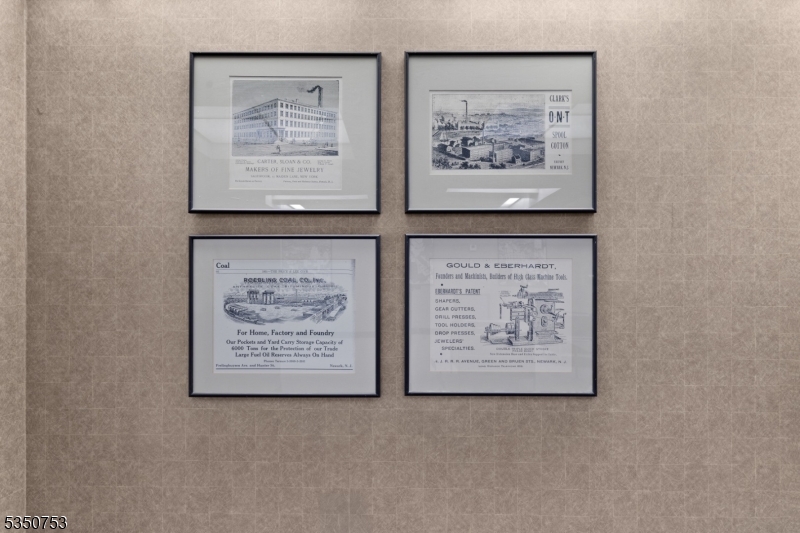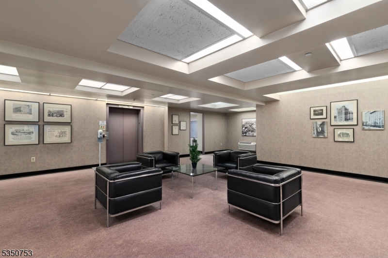111 Mulberry St, TH-A | Newark City
A Commuter's Dream! Just 2 blocks from Newark Penn Station, this contemporary and stylish townhome is perfectly positioned to take advantage of all that vibrant Downtown Newark has to offer. From this location, NYC commuter trains, Newark Int'l Airport, Whole Foods, downtown shopping, restaurants, and entertainment centers such as The Prudential Center and NJPAC are only minutes from your front door. This completely renovated 2-bedroom plus den, 1.5-bathroom unit features a rare and highly sought-after floor plan that seamlessly combines elegance, comfort, and sustainability. Bathed in natural light, the spacious open layout allows for effortless transitions between living, dining, and kitchen areas, boasting brand new flooring throughout. The chef's kitchen is a highlight, equipped with ample counter space, a large industrial sink, and ss appliances. The dining room, complete with a built-in sideboard and matching dining table, also includes a wine fridge and a 70-bottle wine rack for the connoisseur. Modernized updates include an integrated home theater system, smart home technology for customizable lighting and temperature, and a dedicated in-unit washer and dryer. Situated in a privately gated building with 24-hour concierge service, you'll enjoy enhanced security and peace of mind. After a long day, unwind in the state-of-the-art fitness center or relaxing sauna. THIS PROPERTY QUALIFIES FOR A 30 YEAR FIXED RATE AT 5.625%/5.68% APR WITH 5% DOWN AND NO PMI. GSMLS 3968303
Directions to property: Enter 40 Clinton Street, Newark in your GPS. Entrance gate on Clinton Street (behind TD Bank) and Mu
