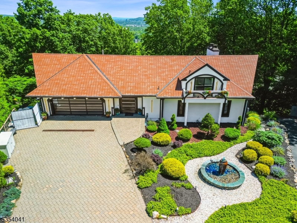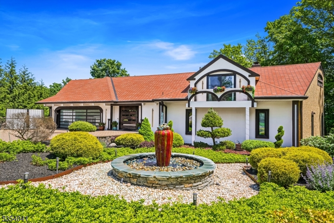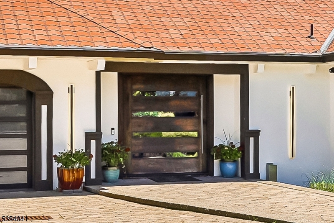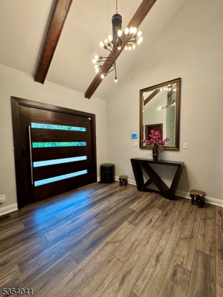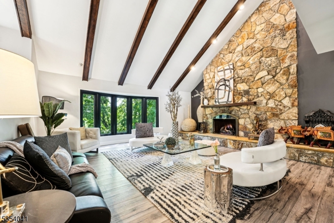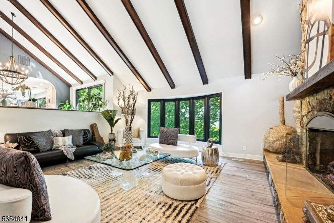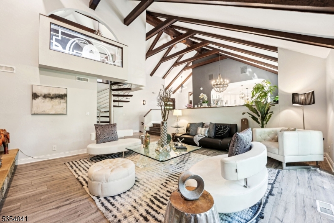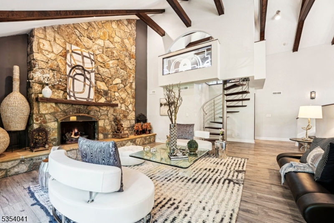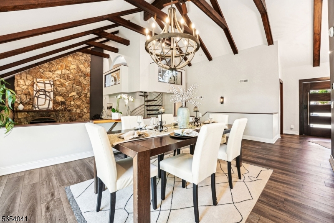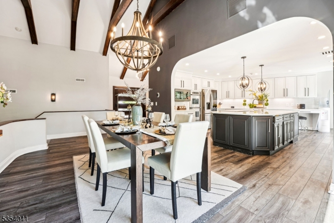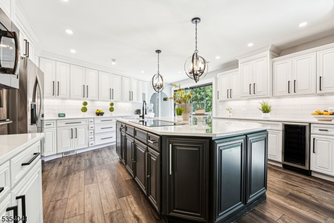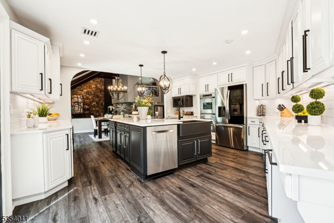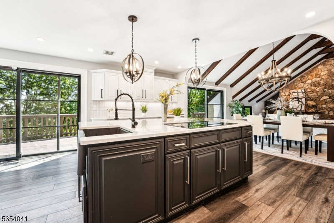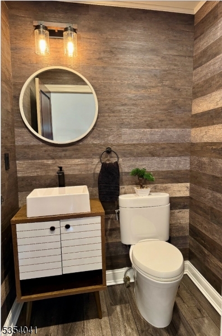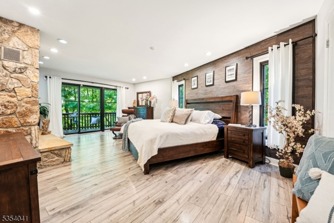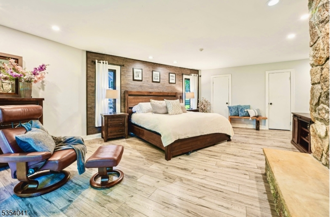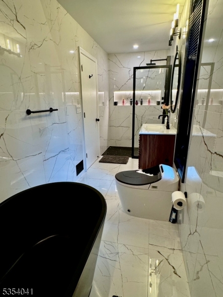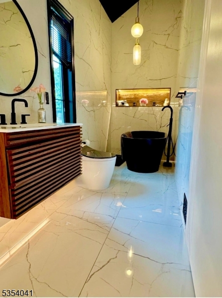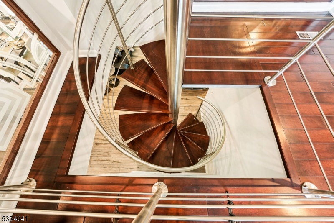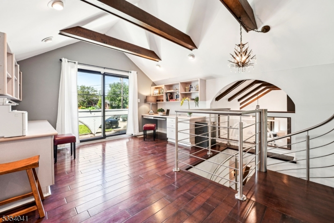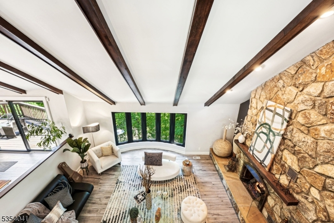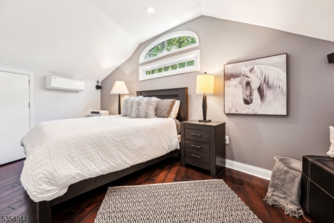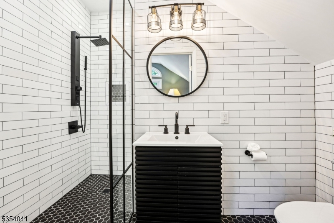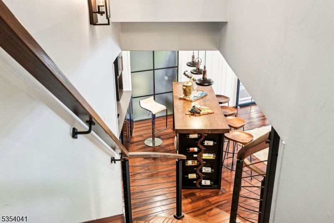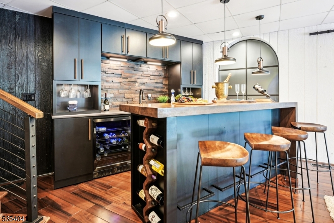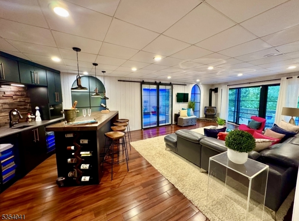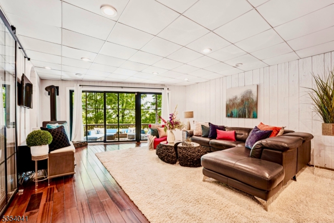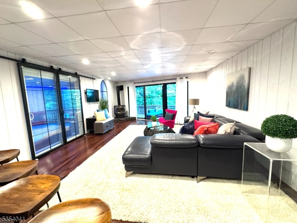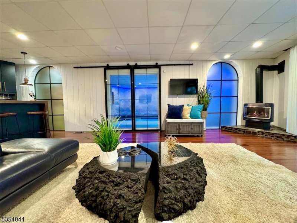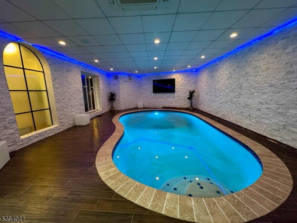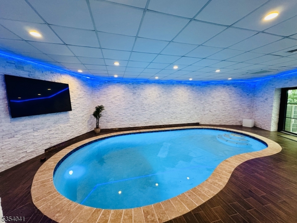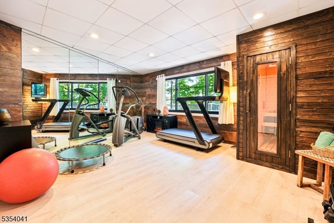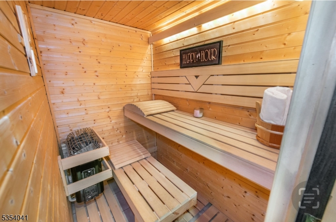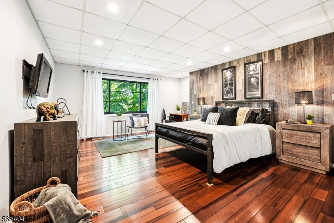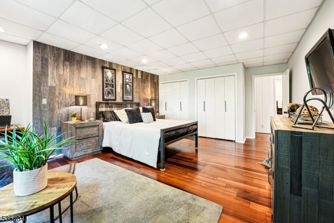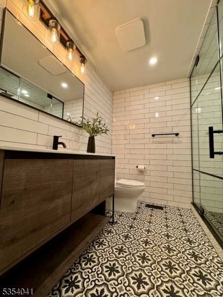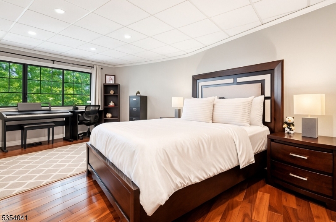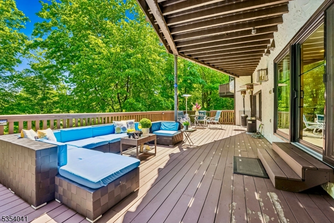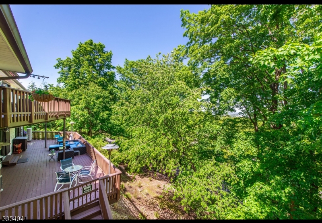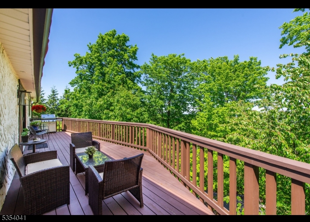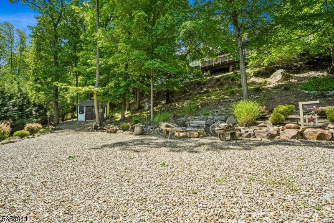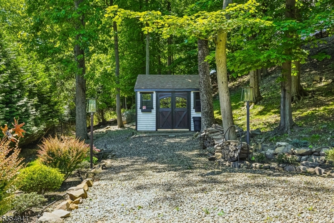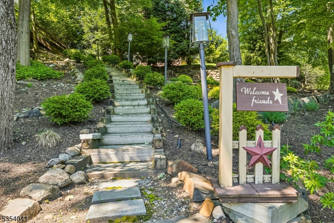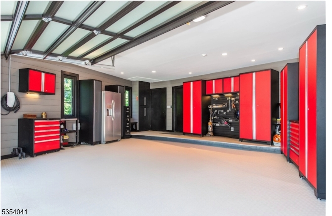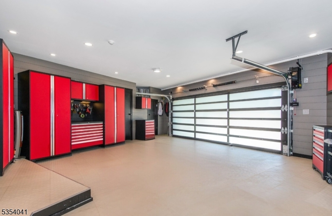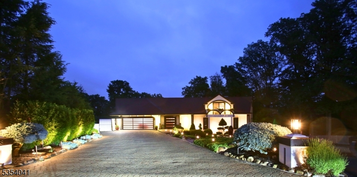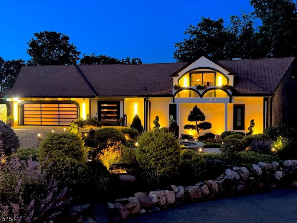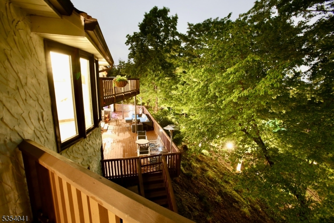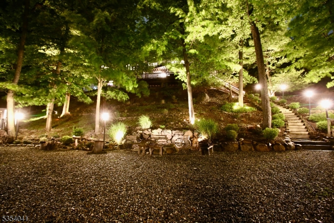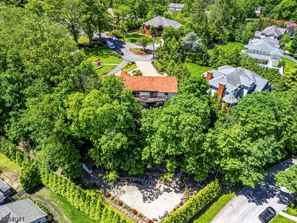18 Fairview Dr | North Caldwell Boro
SKYLINE VIEW, INDOOR POOL & CUSTOM GARAGE, just to name a few of the exquisite one of a kind features of this California Mediterranean fully customized & renovated luxury retreat w/panoramic skyline vistas from every room! This secluded & private oasis tucked at the end of cul-de-sac on perfectly manicured tier'd grounds & a water feature that greets you. The upgrades are endless: custom Terra-Cotta style roof, Frosted garage door, hand crafted over sized pivoting front door, custom designed Anderson windows/doors, advanced security w/cameras, generator & more! A one of a kind work of art, enter into expansive open floor plan featuring a Great room w/soaring beamed ceilings,one of 3 fire places w/gorgeous stone surround & open to DR w/floor to ceiling windows that drench this home w/natural light. The gigantic Chef's kitchen features: Quartz counters, oversized island, prof. grade appl & access to 1 of 3 enormous decks--this is an entertainers dream home. The 1st flr primary ste offers stone FP, private deck, multiple WIC, a Spa like bath w/soaking tub & Euro shower--A total oasis! The upper level offers an office w/balcony & en-suite bedroom. The LL will astound--enter the FR featuring a custom walnut/cast iron bar, year round salt water pool. Every element of this estate quality home has been meticulously curated to redefine luxury living; where function & artistry combine to create not just a home, but a sanctuary of sophistication, serenity & distinction. GSMLS 3964473
Directions to property: Beachmont to Oak Place to Fairview Drive
