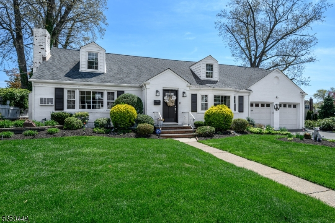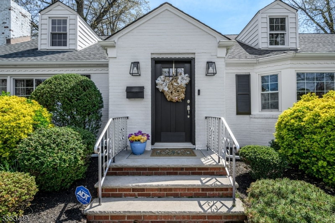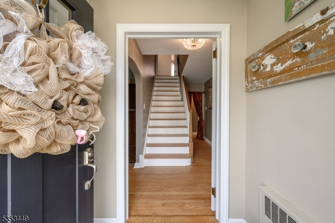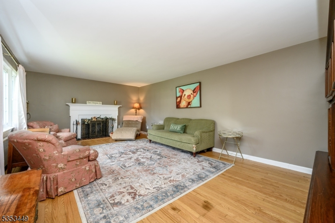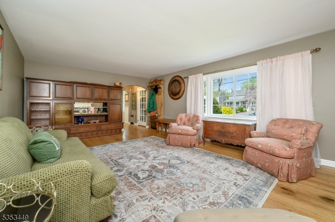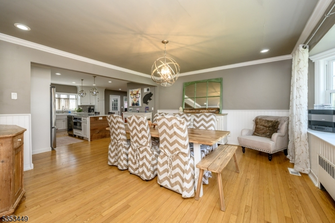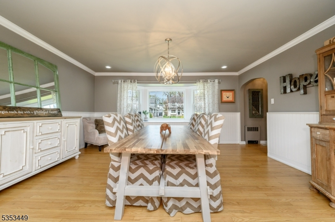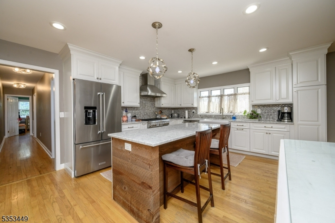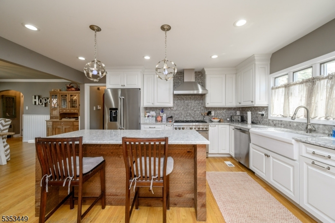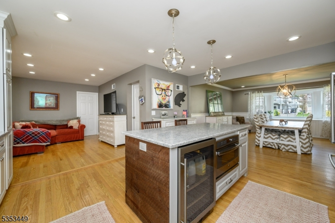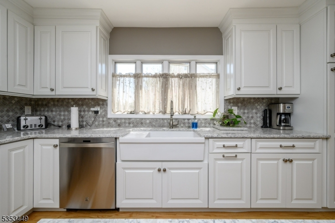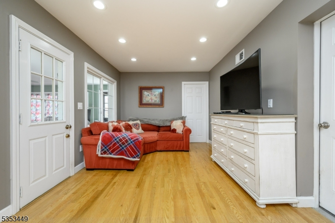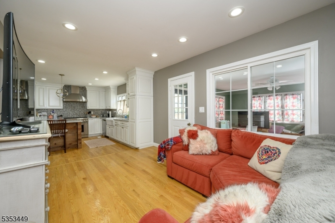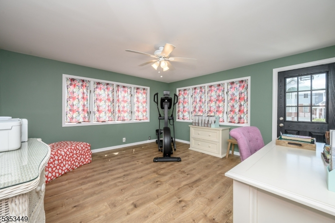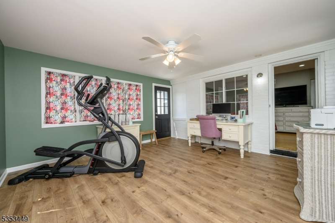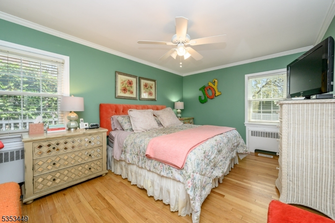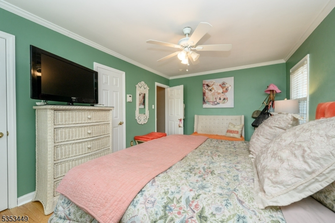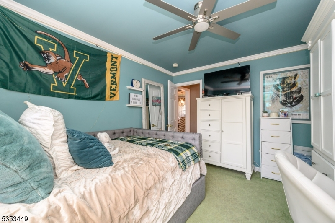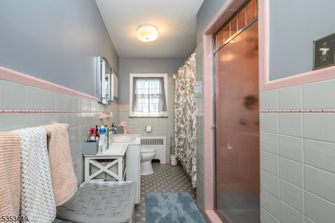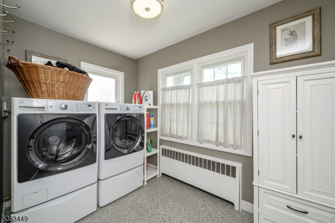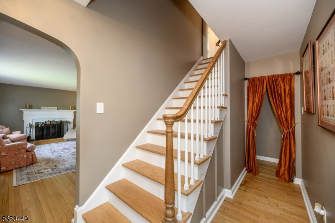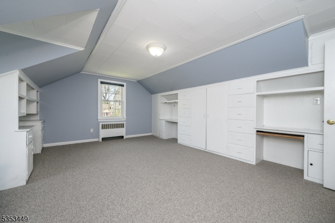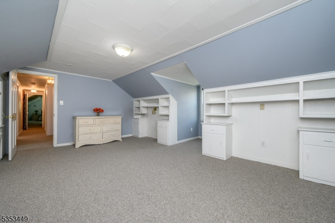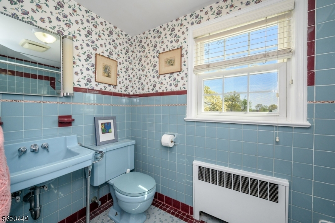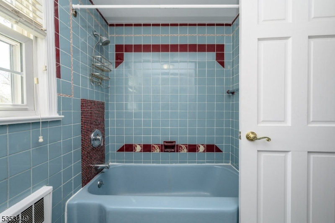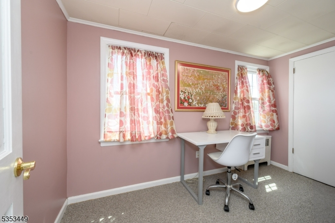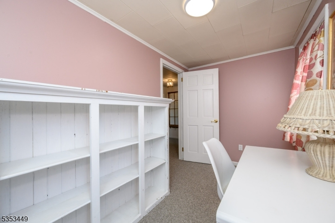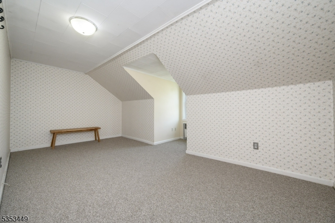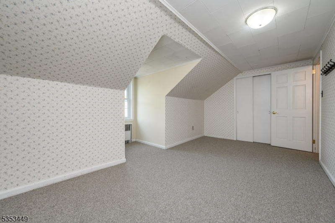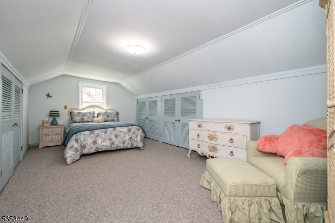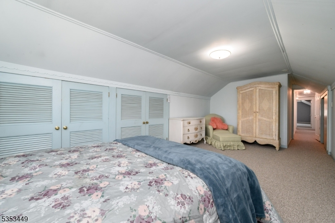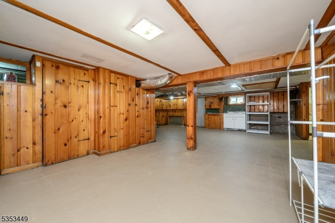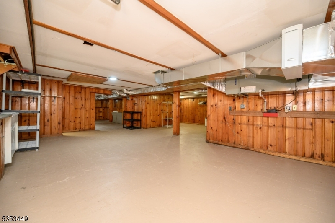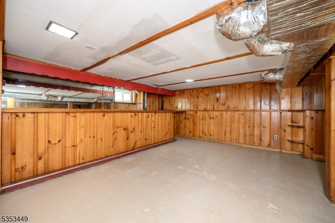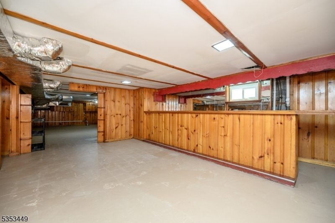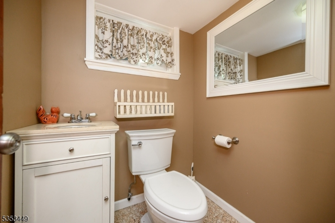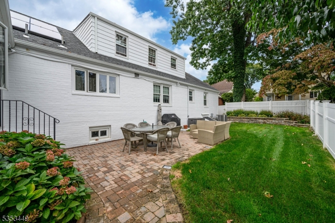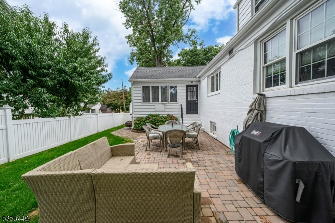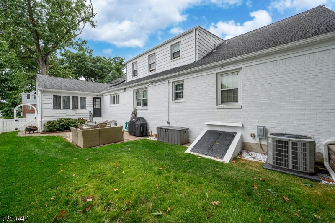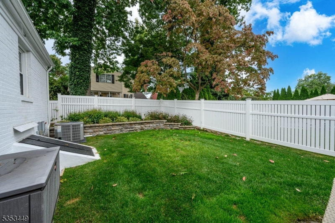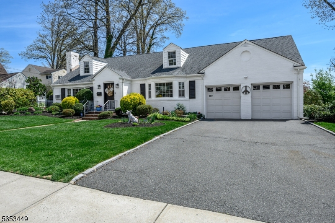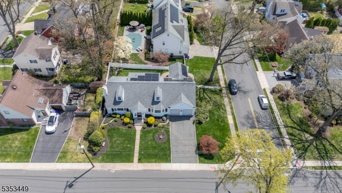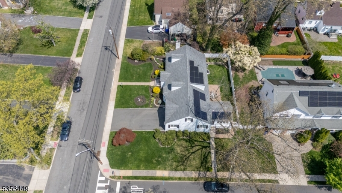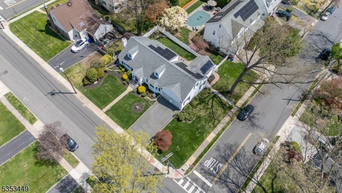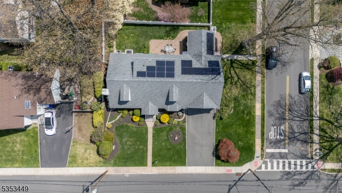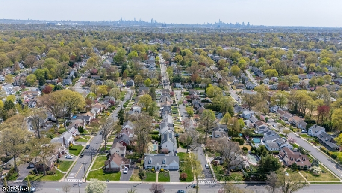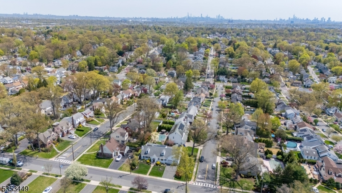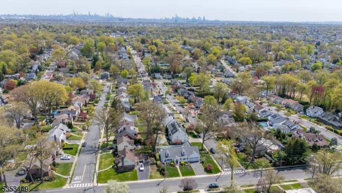150 Ridge Rd | Nutley Twp.
Beautiful 5 Bed 2.5 Bath Colonial with Finished Basement and 2 Car Garage in highly sought after Nutley is sure to impress! Well maintained on a large corner lot with plenty of upgrades all through, inc a remodeled kitchen, new roof, new windows & new hot water heater, just to name a few! Remodeled mudroom welcomes you in to find a light & bright open concept layout, with gleaming hardwood floors throughout. Formal living room features a large picture window and cozy fireplace. Formal dining room is adorned with elegant crown molding & wainscotting, along with bump out bay window with peaceful views. Beautifully remodeled eat-in-kitchen offers sleek SS appliances, granite counters with tiled backsplash, recessed lighting & large center island. Relaxing family room features french door access to the serene sunroom. Down the hall, 2 generous bedrooms with built-ins for accessible living, along with the main bath. Convenient laundry room, too! Upstairs, find the 2nd full bath, office, & 3 more generous bedrooms, all with new carpeting. Finished basement boasts a rec room with working bar, along with a 1/2 bath. Peaceful backyard holds a lovely patio for al fresco dining, & is completely fenced-in for your privacy & comfort, with new lawn sprinklers for easy maintenance. New exterior doors, solar panel savings, the list goes on! Just 2 blocks from Ratcliffe Elementary & a short stroll to both middle & high schools. Don't miss out! This could be the one!! *Showings Begin 4/28/25* GSMLS 3959128
Directions to property: Bloomfield Ave. to Chestnut St. to Ridge Rd.
