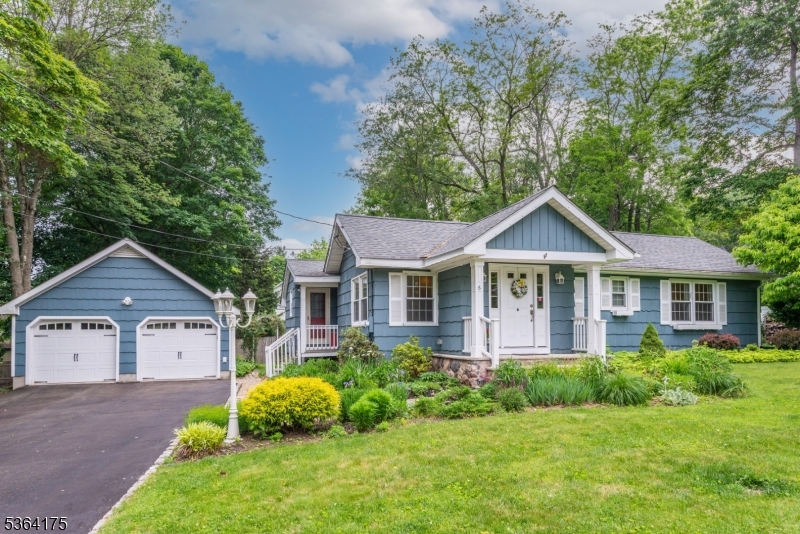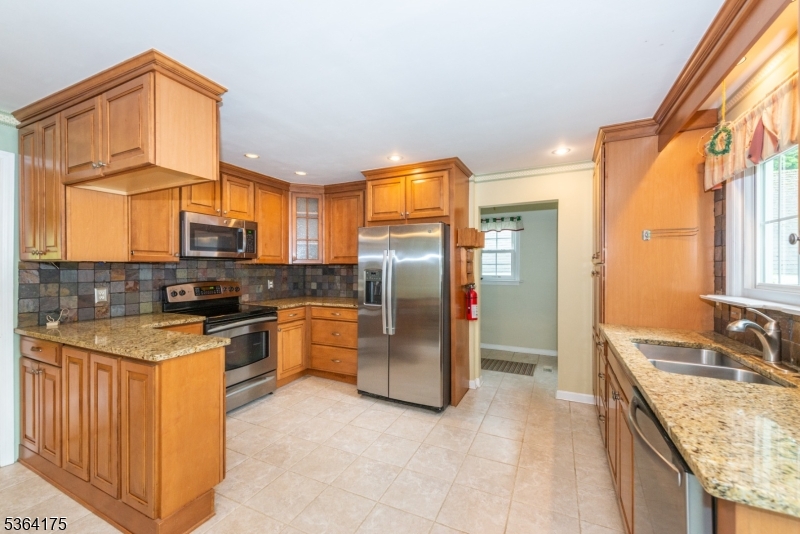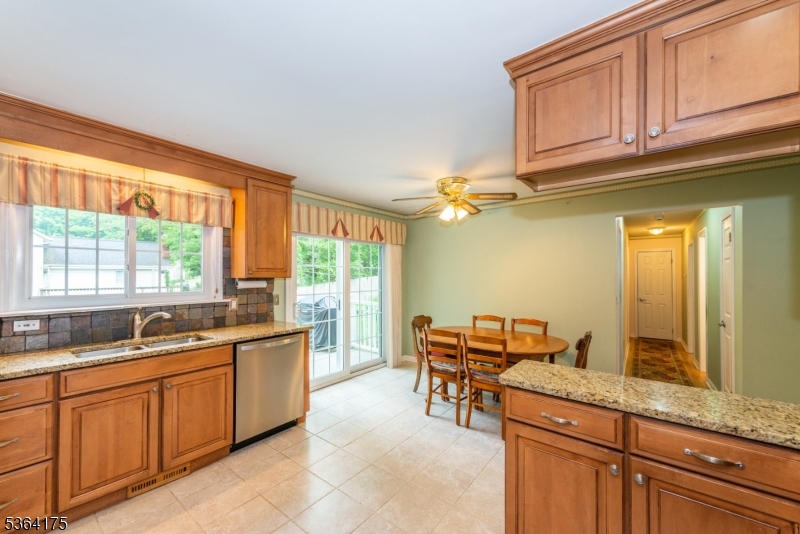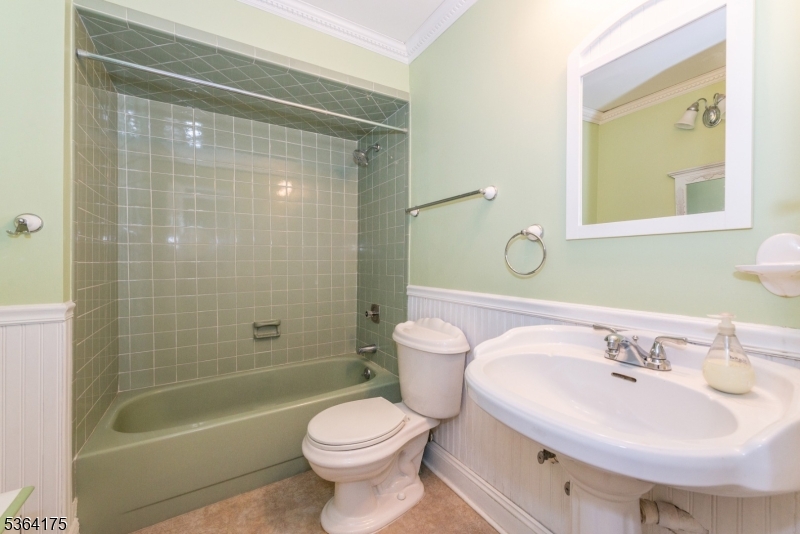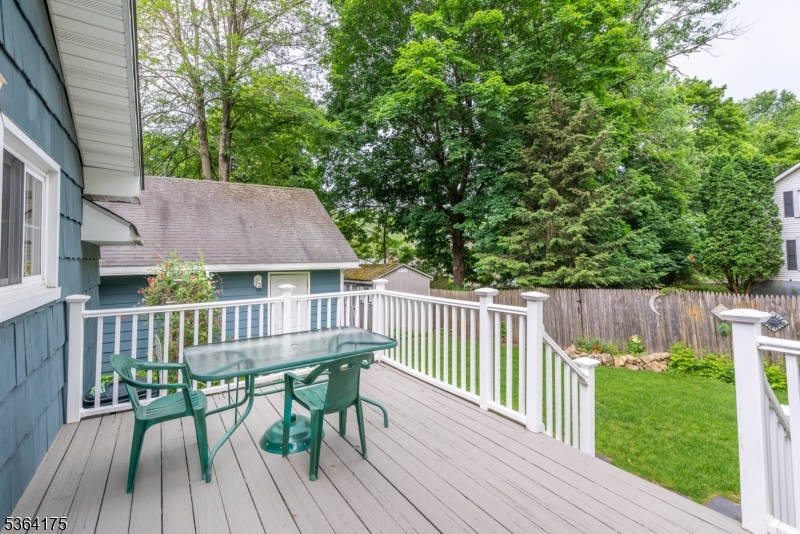6 Condit St | Roxbury Twp.
Beautiful 3 bedroom ranch with large remodeled kitchen featuring granite counters, stainless steel appliances including a new refrigerator & dishwasher. Tons of cabinets and counter space plus a pantry. Oversized living room with hardwood floors & fireplace with room for a dining room table if desired. Huge 15x15 master suite with full bathroom and walk-in closet with organizers. Front vestibule with coat closet. 2 car detached garage. Sliders from kitchen to rear deck overlooking the level property. Full basement with finished rooms and tons of extra storage space. Bilco doors allow access from outside. Public water & sewer. Natural gas heat. Central A/C. Great Succasunna location, within minutes of shopping, dining, schools, Routes 10, 80, 46 & 206 plus the Mount Arlington Train Station. Only 1 mile to Horseshoe Lake beach and recreation complex. GSMLS 3968803
Directions to property: Eyland Ave or South Hillside Ave to Condit Street.
