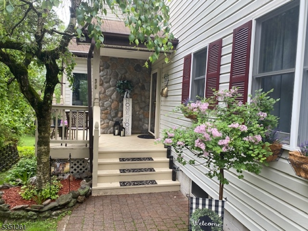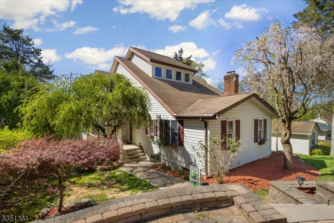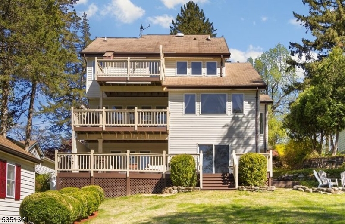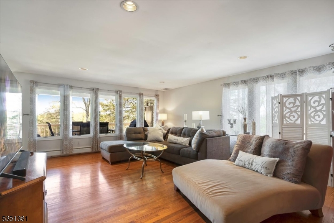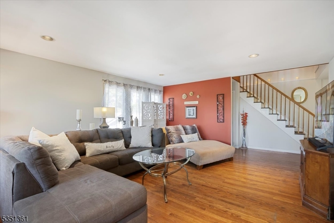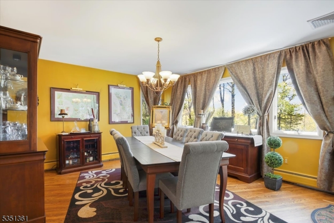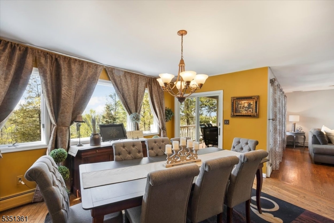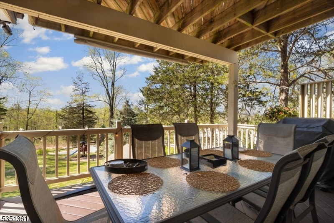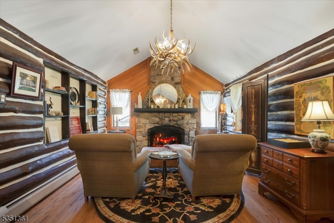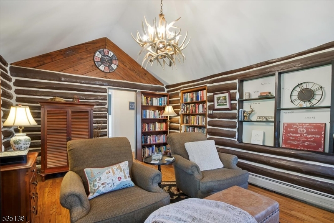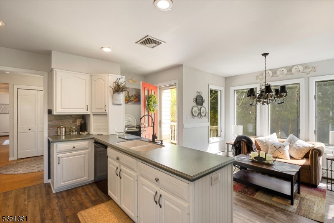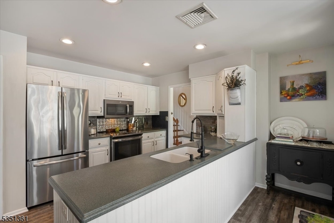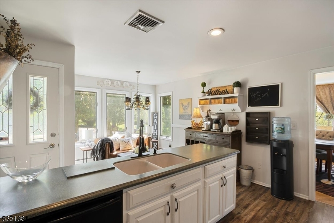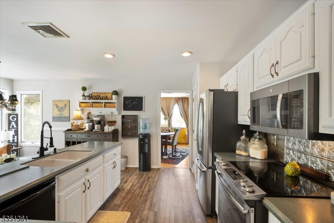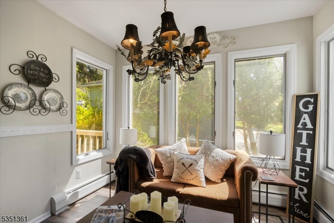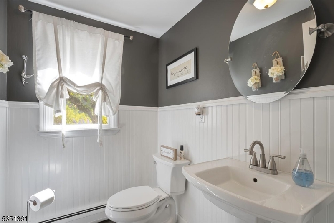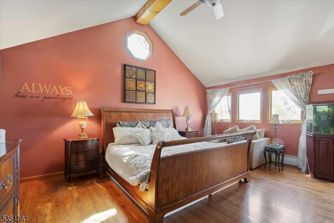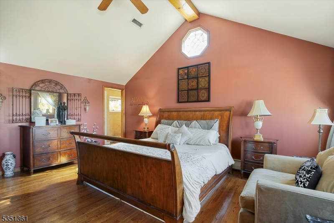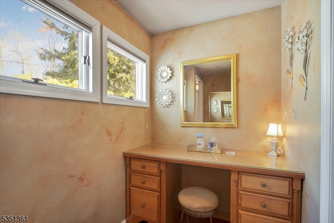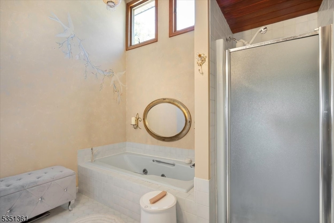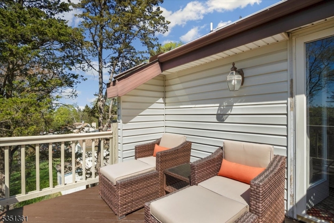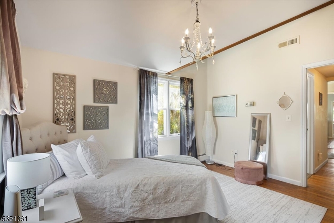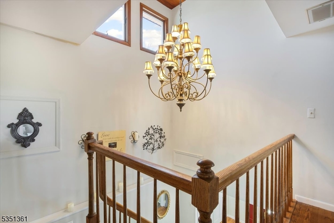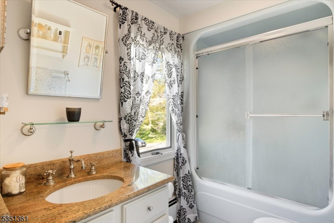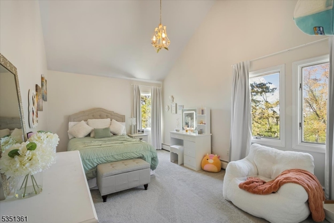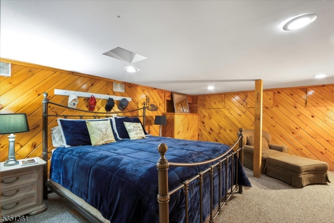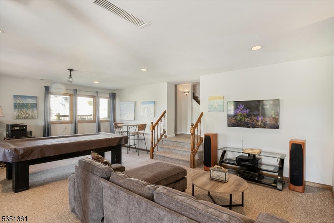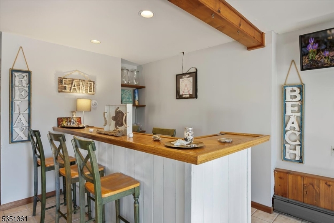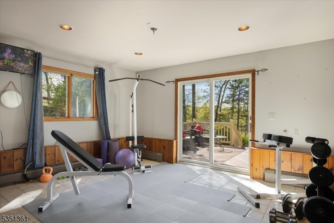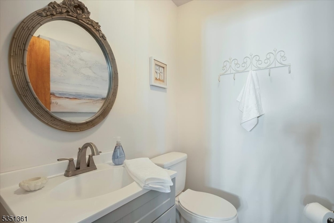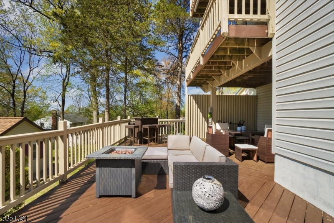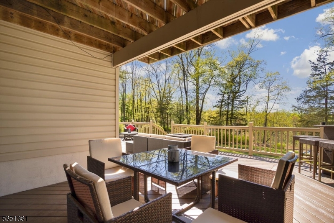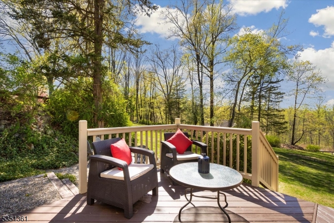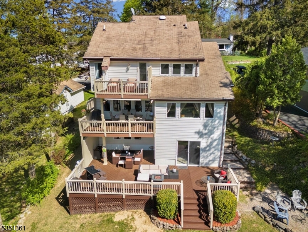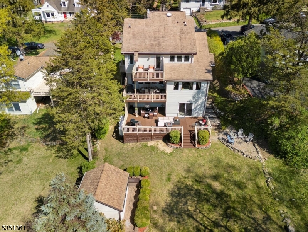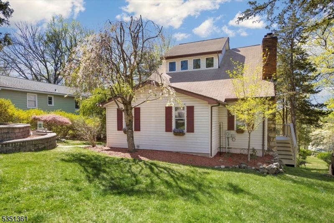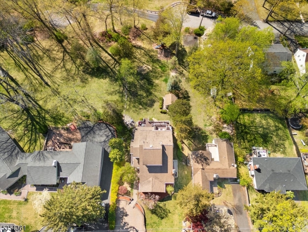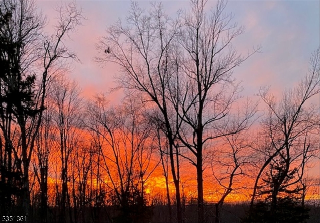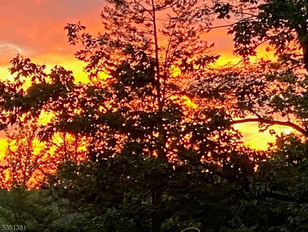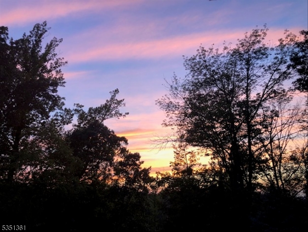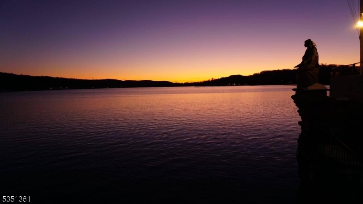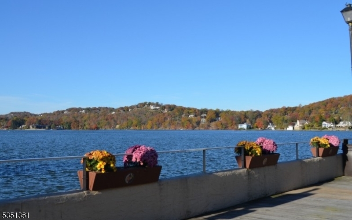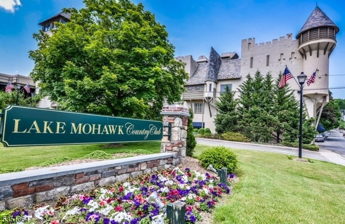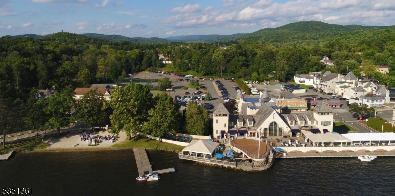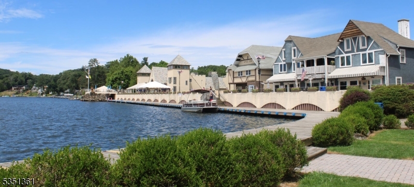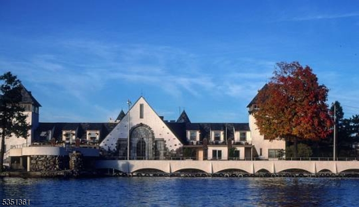30 Seneca Trail | Sparta Twp.
Lifestyle and Community! Enjoy Top Rated Public & Private Schools along with the special amenities that will enrich your lives! Walk to Upper Lake Beach, shops and bridle paths reminiscent of yesteryear. This original Crane home is not "cookie cutter"! Beautifully restored & updated w/an addition to accommodate the needs of today's discerning buyers. This home is much larger than it appears from the street! The original Artisan craftsmanship is evident throughout. The cozy and charming Living Room features the original stone fireplace, built in bookshelves, vaulted ceiling and beautiful woodwork. 3-4 Bedrooms and 2 Full + 2 -1/2 baths. Updated kit. opens to Dining Room and Family Room for easy entertaining. Primary BR has vaulted ceiling and a private deck in addition to a walk in double closet and private dressing area. Ensuite bath has Pumpkin Plank high ceilings, Jacuzzi tub with chandelier plus separate stall shower. Wood flooring throughout most of the home. Large double lot with stunning Western sunsets viewed from multiple decks. Full fin. lower level has a Rec Room, workshop + a flex space/office. Other features include 2 zone central air, efficient 6 zone heating. Quiet section of Lake Mohawk. Kohler Gas Generator (propane fueled) included! New Septic! 1 Year Buyers Home Warranty! Buyer to confirm all LMCC fees with Association. 1 time fee of $5500 + 1% for every $1 over $500,000. Yearly dues allow access to multiple beaches, the Clubhouse and MANY social events. GSMLS 3959741
Directions to property: West Short Trail to R. South Shore to L Shawnee, R. on Seneca
