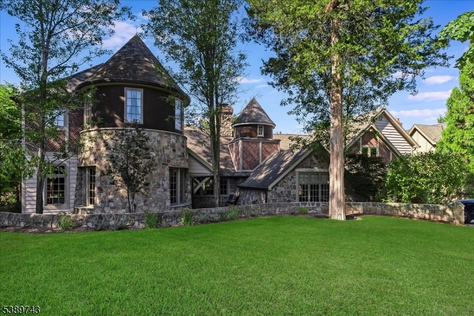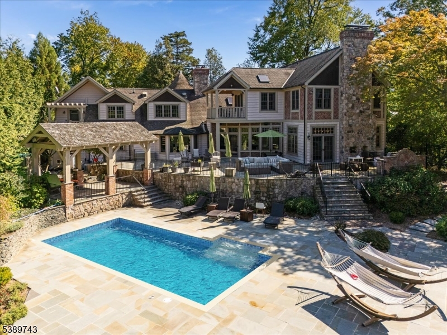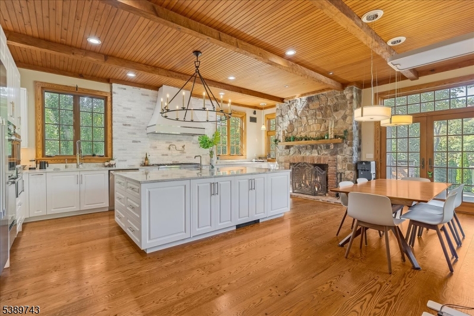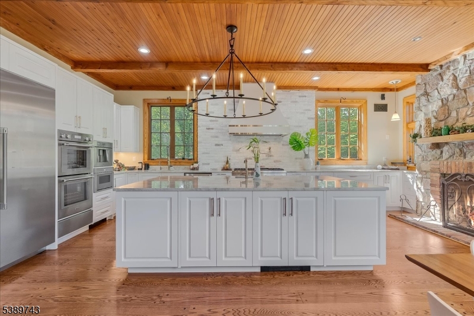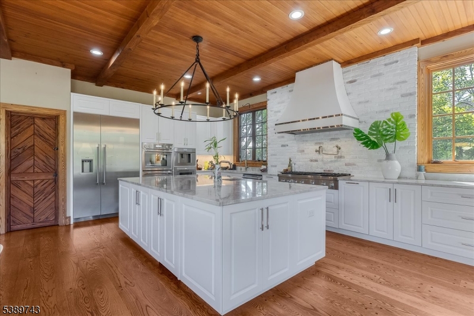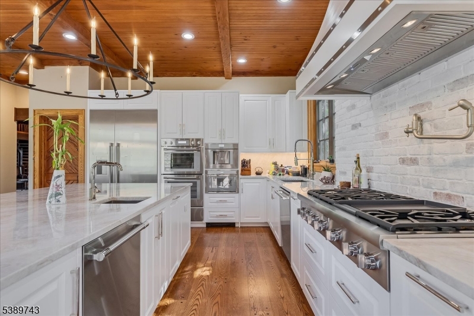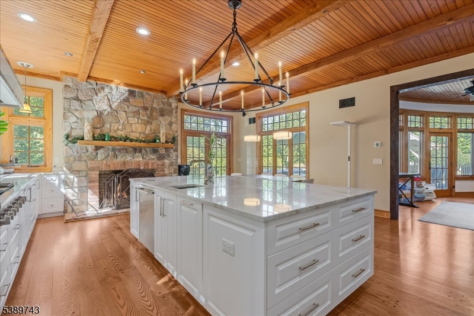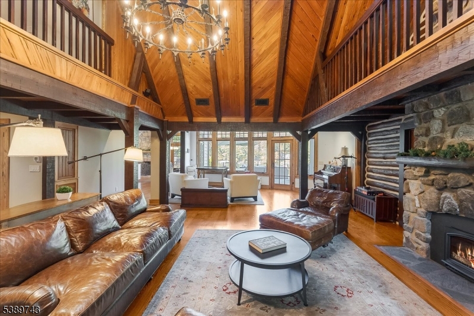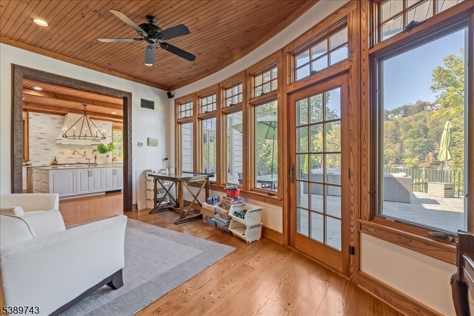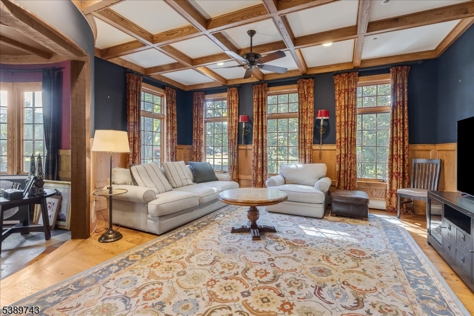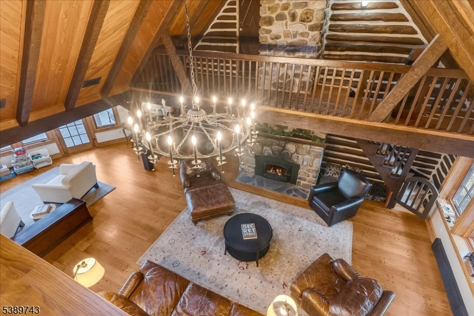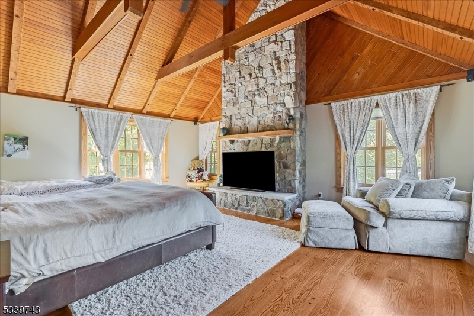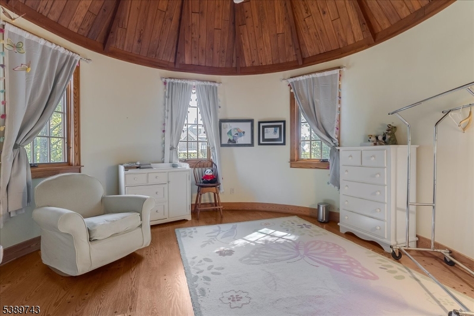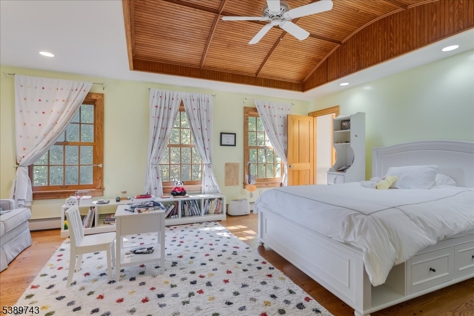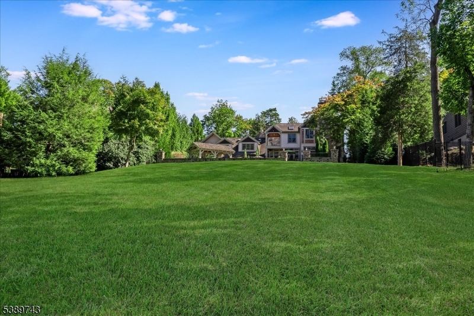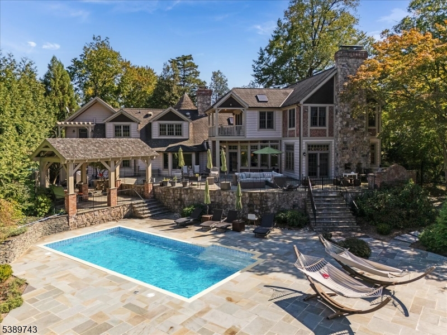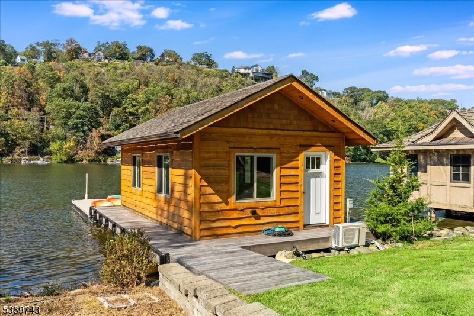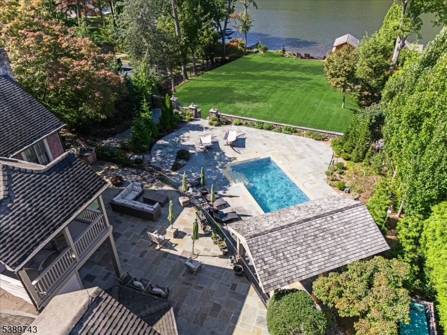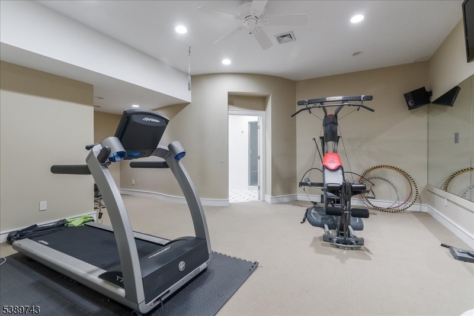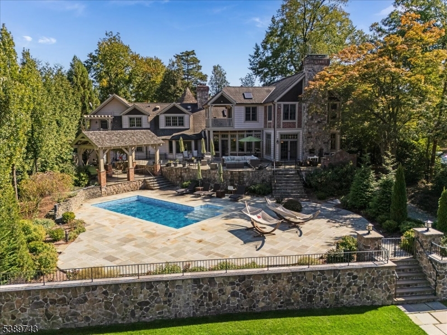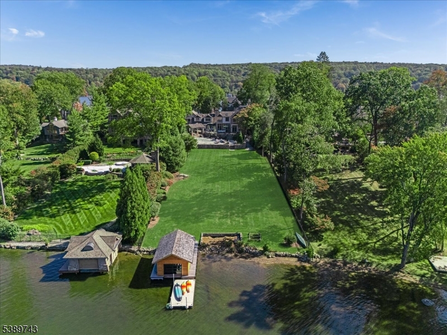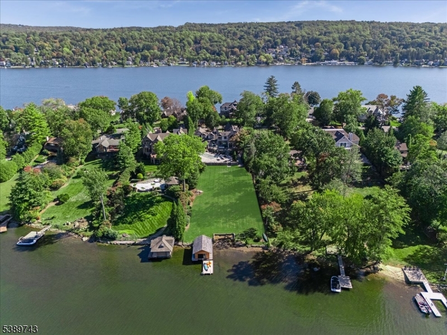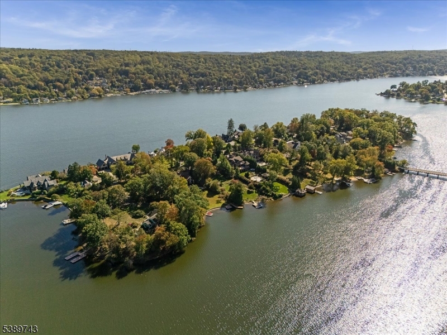20 Island Trl | Sparta Twp.
Exquisite Luxury Lakefront home. A rare opportunity to own a premier residence on a private island home to only 34 beautiful lakefront properties. This 5 BR 6.1 BA estate like masterpiece is packed with exceptional quality and timeless design. Set on a sweeping lawn with a large lakefront patio, this home delivers upscale lake living and privacy with its resort style pool, cabana and new boathouse offering direct access to lake adventures. Entertain in style with a new gourmet kitchen featuring a wood burning stone fireplace and french doors that lead out to your outdoor cooking station complete with cooking fireplace and inviting patios. Retreat to the second floor primary suite equipped with a full bath, walk in closet, stone fireplace, sitting room with a covered porch to take in lake views. Spacious second floor office wing with a private bath and separate entrance providing a comfortable and substantial work environment. Greet your guests with a unique bar room off the foyer then step into the rustic living enjoying wonderful lake views and gather around a cozy fireplace. The finished basement includes an exercise room, full bath with a seam room and wine storage. A lifestyle unmatched just an hour from Manhattan. GSMLS 3991458
Directions to property: 80 W to 15 N to Lake Mohawk Business district exit. R off exit, L on Winona Pkwy. Go across Plaza t
