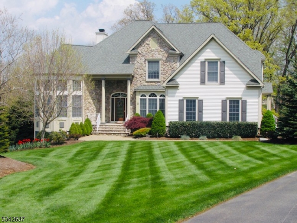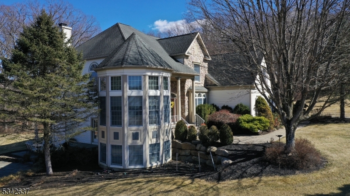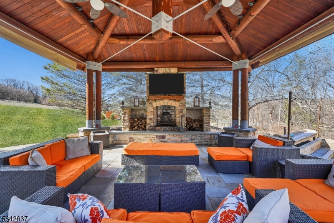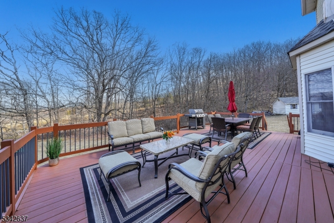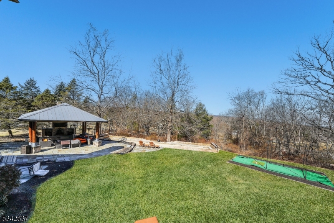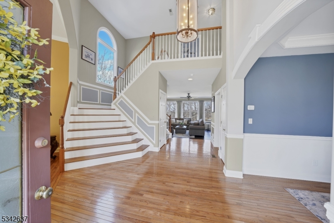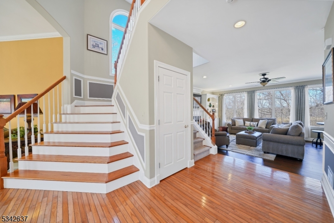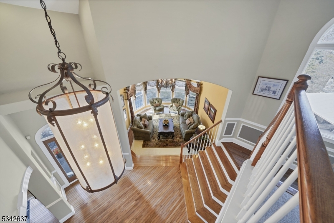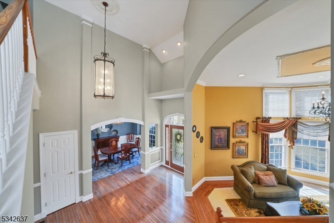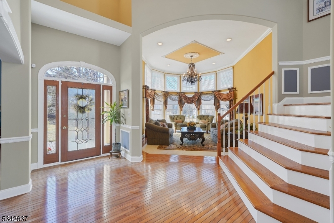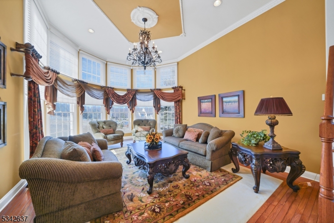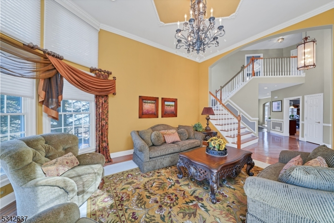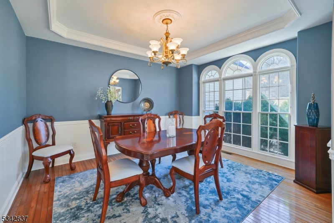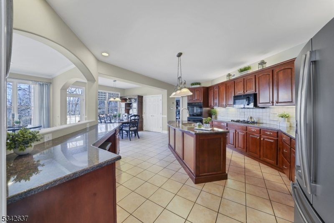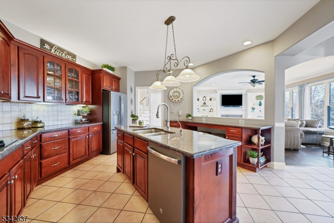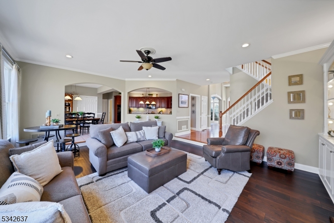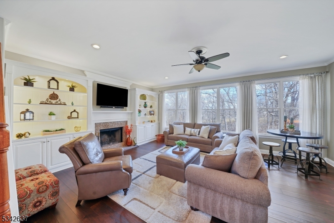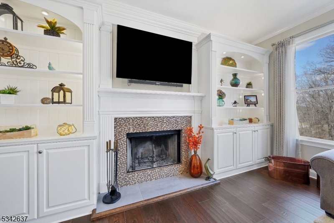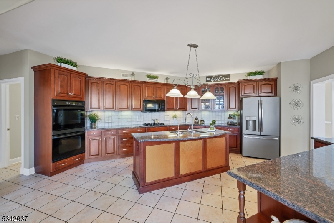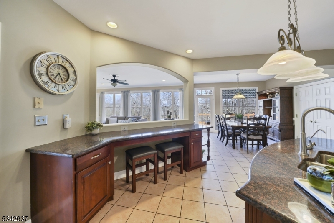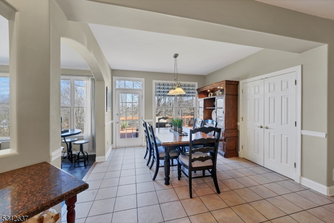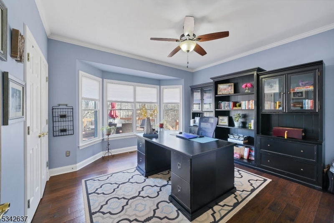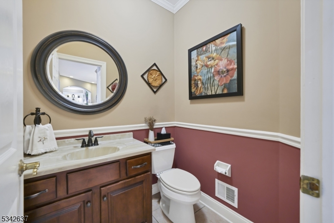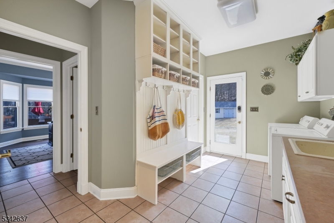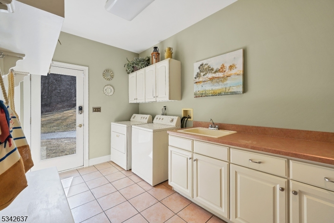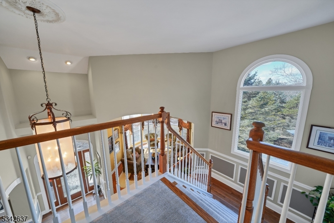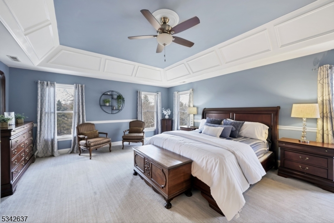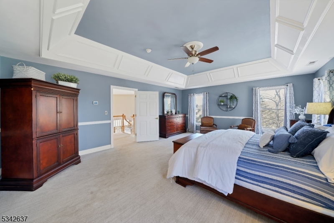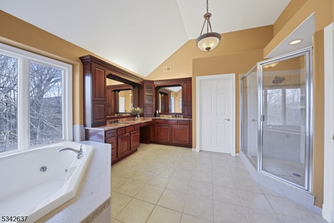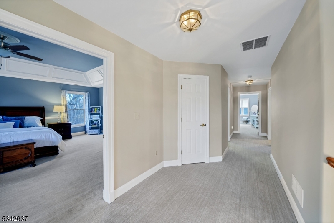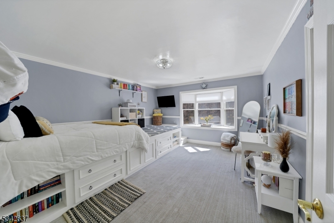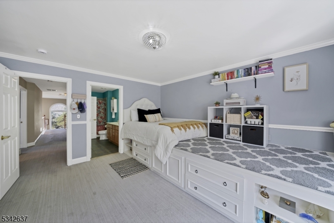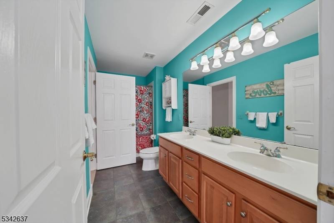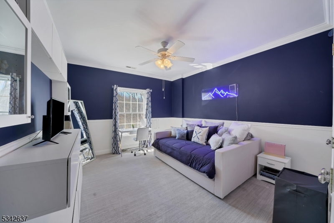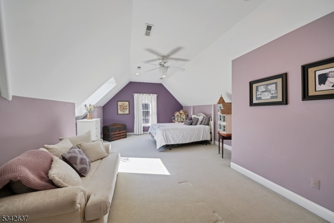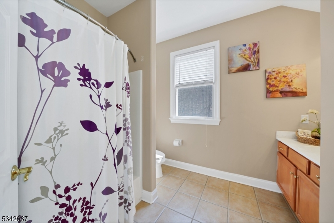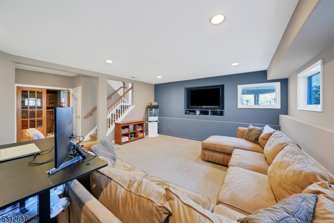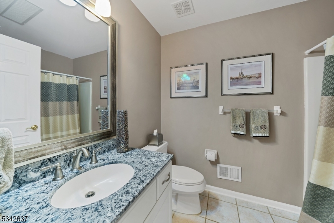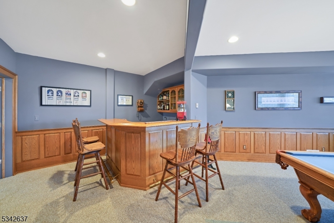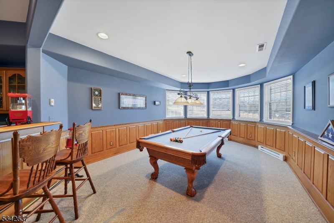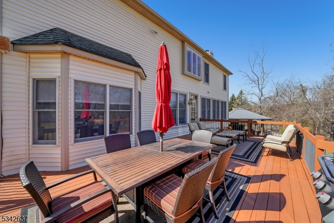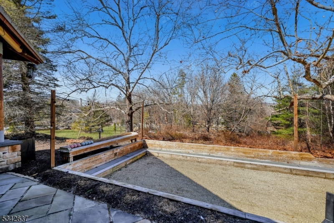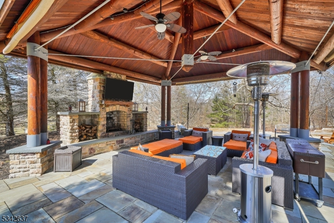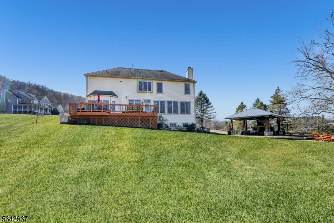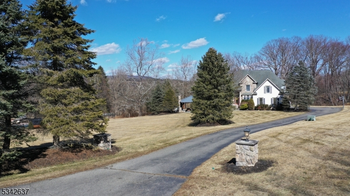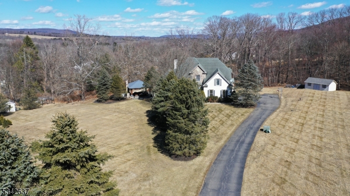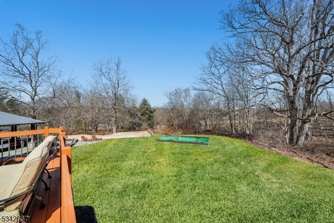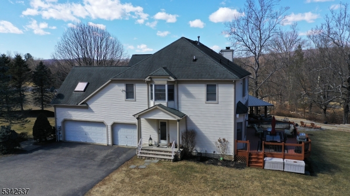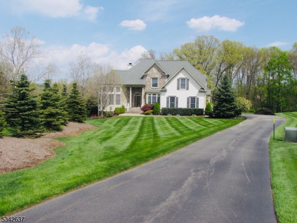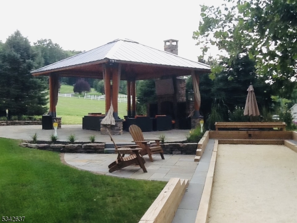3 Shannon Mountain Ln | Washington Twp.
Welcome to one of the most serene and private neighborhoods in Long Valley, Washington Twp, Morris County, where this partially stone front home and covered outdoor pavillion with stone fireplace & custom bocci ball court creates a very special lifestyle. Located on just over 3 acres, this home sits at the top of a cul de sac street, but within minutes you can be shopping, and enjoying wonderful restaurants. This home boasts many special features including a bright and airy two story turret living room with floor to ceiling windows, as well as a turret lower level rec room with built in wet bar & custom wood paneling. The first level also includes a sunken family room w/ beautiful built in shelves and cabinets surrounding the fireplace, which is open to the kitchen creating easy flow for entertaining! A 1st level office, formal dining room, powder room & convenient mud room w/ a side door leading to the covered porch completes this level. Upstairs, the primary suite of your dreams awaits w/ a full bath & huge walk in closet! A second suite w/ vaulted ceiling & full bath also has a walk in closet. The 2nd level includes two other spacious bedrooms & full bath. A partially finished basement w/ media room & rec room with pool table and customized built in wet bar & a full bath adds to the sq. footage. The storage area is in unfinished area. Geothermal heat & air! 3 car garage! Top Rated Wash. Twp K-8 school district as well as W M Central High School!This home truly has it all! GSMLS 3952117
Directions to property: Route 57 to Old Turpike Rd to Shannon Mtn Ln., just after Mt. Lebanon Rd. The GPS will not bring yo
