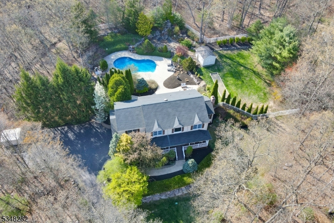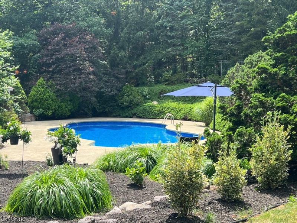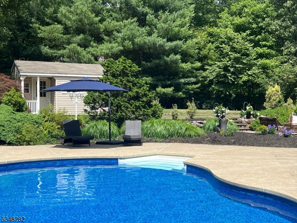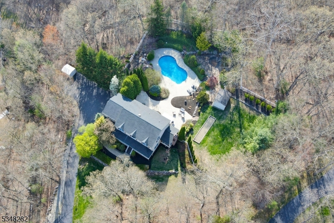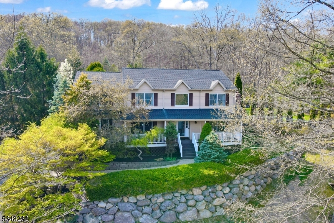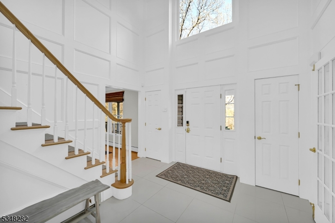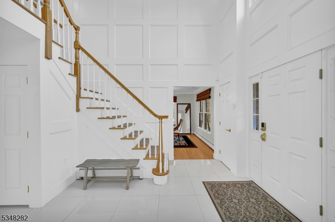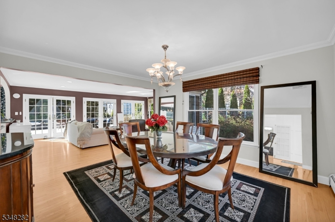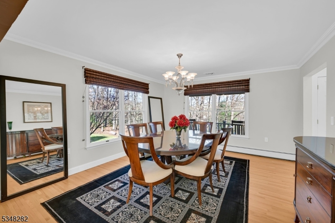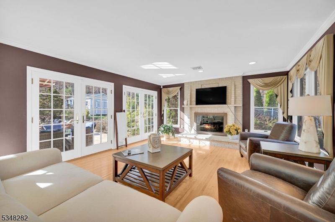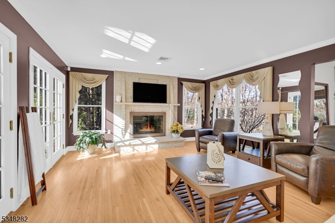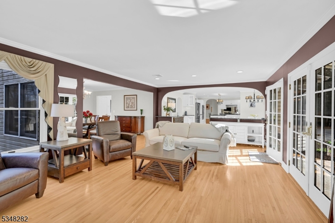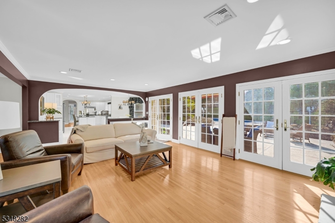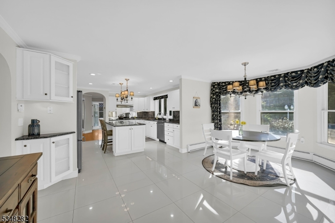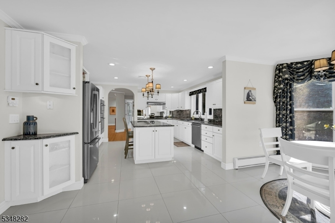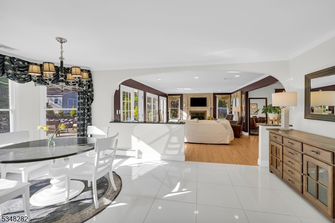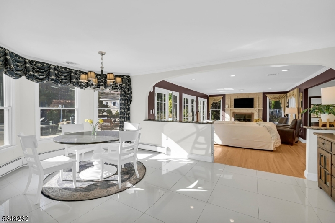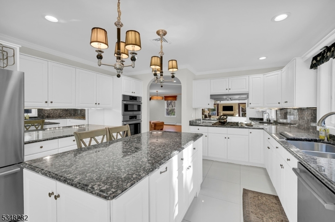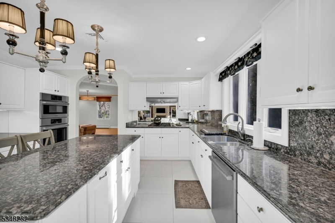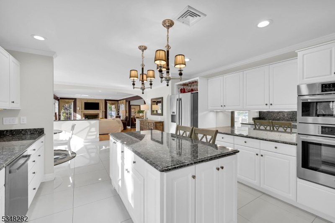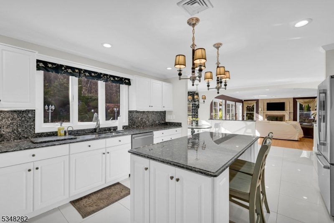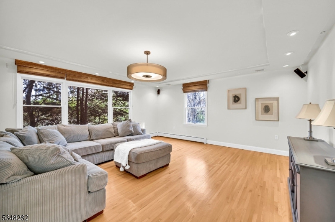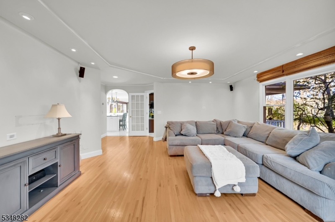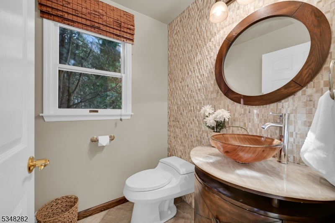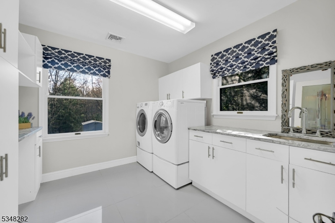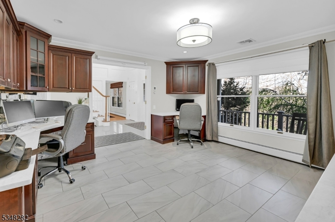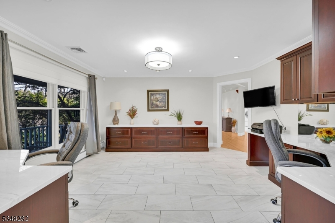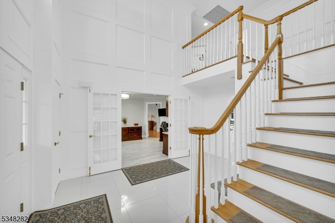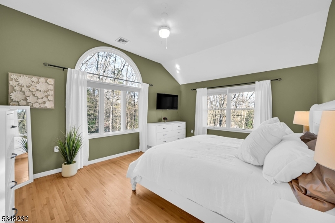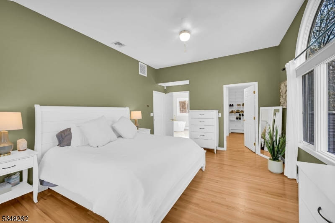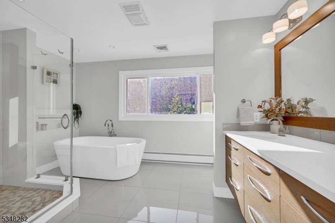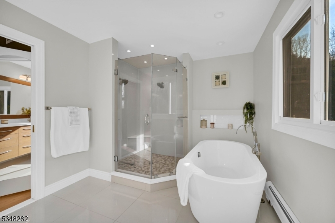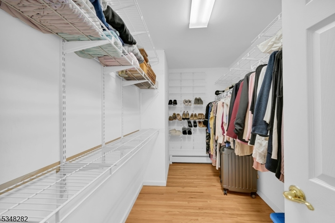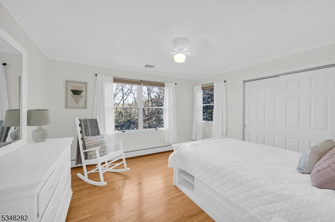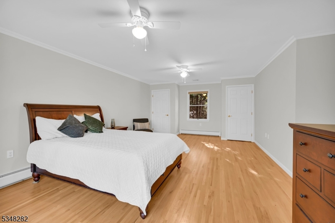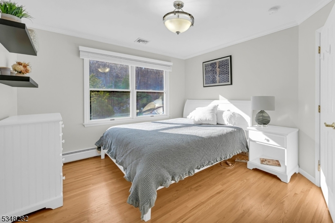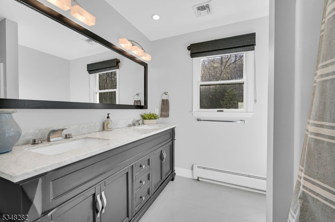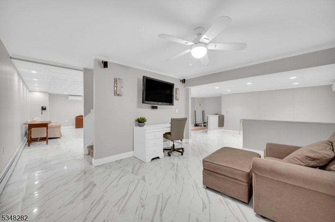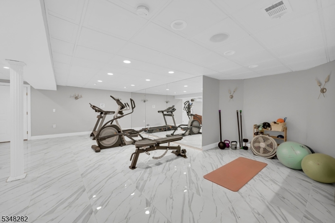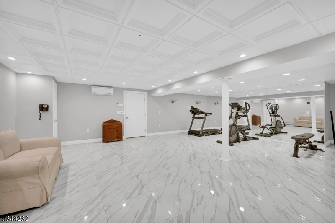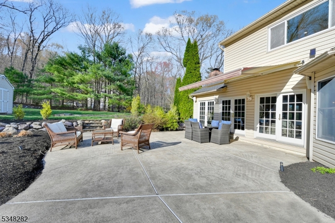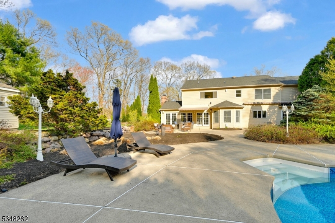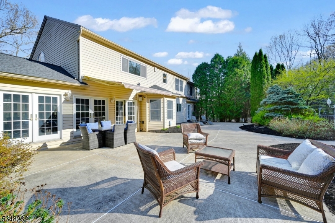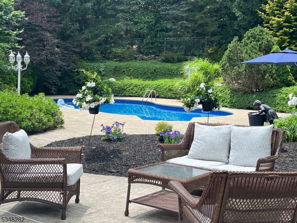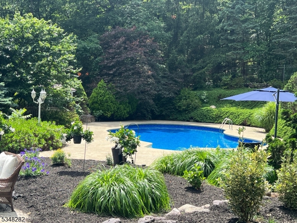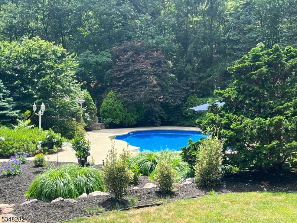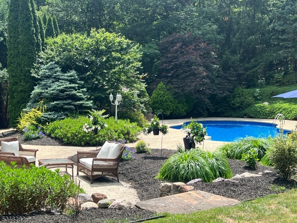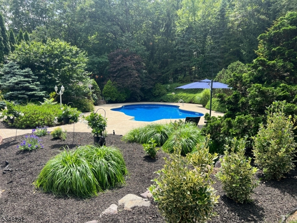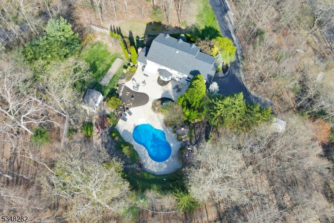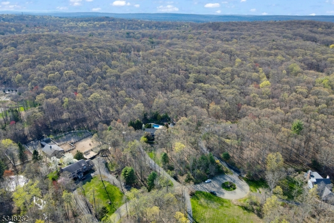19 Marisa Ct | West Milford Twp.
Experience Resort-Style Living In This Exquisite 4 Bedroom, 2.5 Bath Custom Estate Situated On Just Under 5 Acres In A Quiet Cul-De-Sac Only 1 Hour From NYC! A Grand 17Ft Two-Story Foyer With Custom Paneling & Tile Flooring, Sets A Tone Of Elegance The Moment You Enter! The Main Lvl Features A Home Office Equipped With Custom Built-In Desks & Cabinets As Well As Radiant Heated Tile Floors! Follow Through To A Sun-Drenched Kitchen With Large Center Island & Bar Seating, Plus A Charming Breakfast Rm Framed By A Canted Bay Window & Tile Flooring! The Sophisticated Living Rm Offers A Beautiful Gas Fireplace, Hardwood Floors & Multiple French Doors Leading To A Stunning Paver Patio & Heated In-Ground Pool! Also On The Main Fl: A Formal Dining Rm, Leisure Rm, Powder Room With Dramatic Onyx Walls, And A Laundry Rm With Custom Cabinetry! Upstairs, All Four Bedrooms & Beautiful Hardwood Floors Await, Including A Vaulted-Ceiling Primary Suite Retreat Featuring A Walk-In Closet & A Spa-Like Bath W/Dual Vanity, Oversized Soaking Tub, & Spacious Walk-In Shower! The Expansive Lower Lvl Offers A Finished Rec Rm With Direct Access To The 2 Car Garage! Perfect For A Gym, Game Room, Home Theater Or Whatever You Dare To Envision! Step Outside To Your Private Oasis, Complete With Gazebo, Pool House Cabana W/Half Bath & Shower, And A Bocce Court Perfect For Entertaining Or Relaxing In Style! A Rare Blend Of Luxury, Space, And Convenience! Come See This Magnificent Home Today! GSMLS 3958916
Directions to property: Westbrook Rd to Marisa Ct #19 on Left
